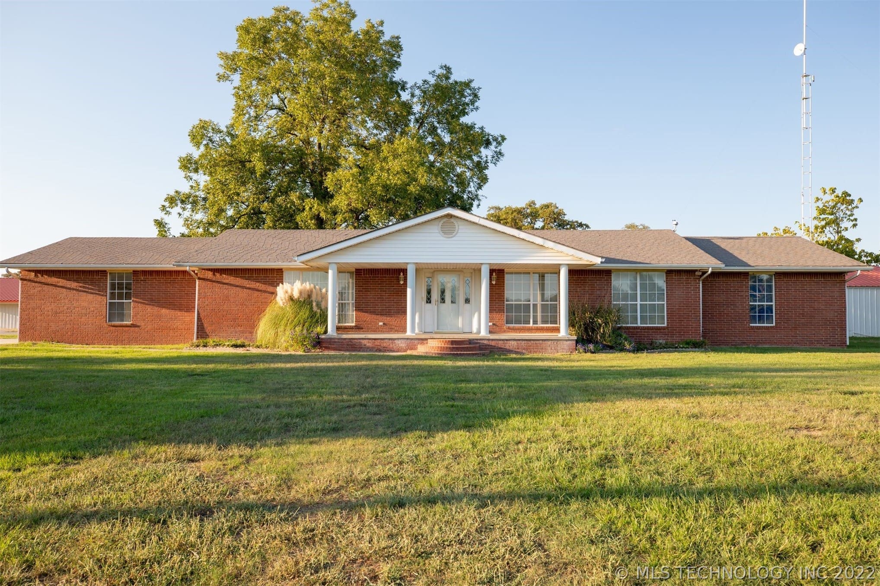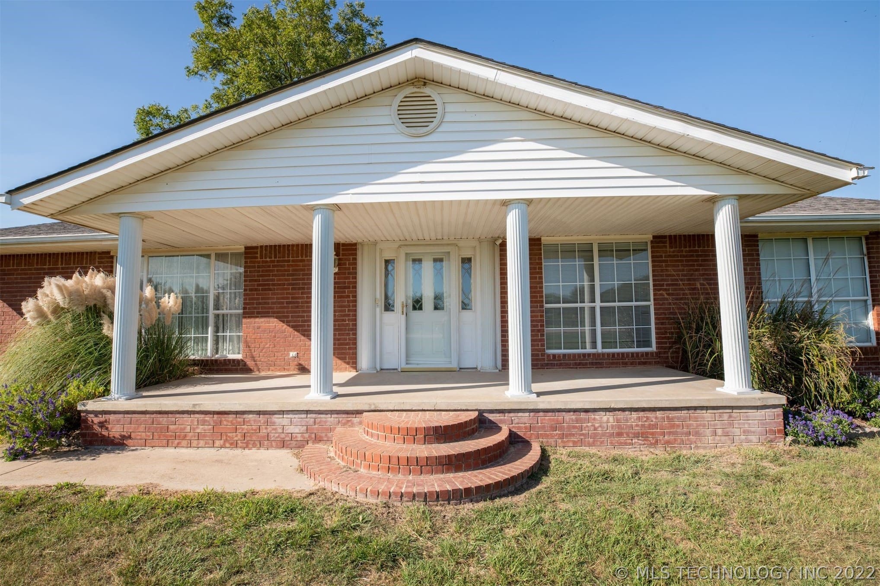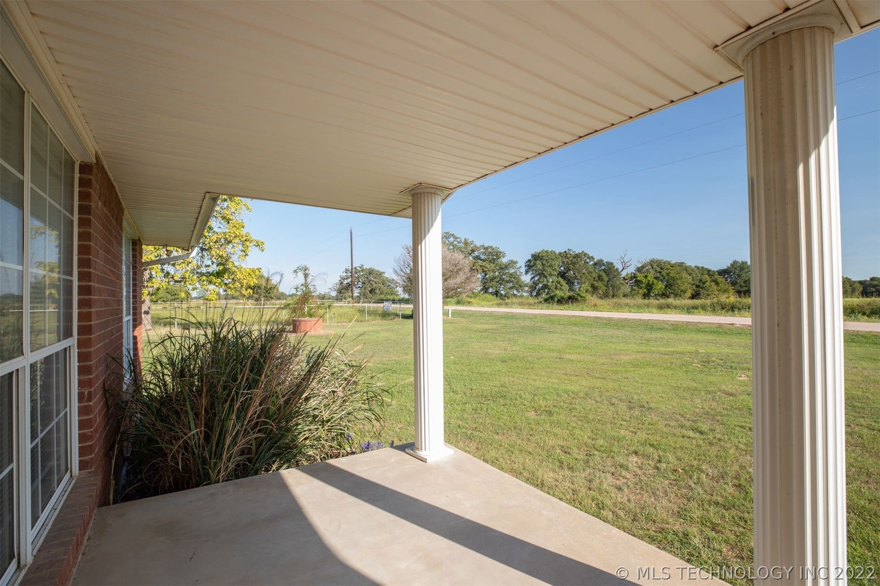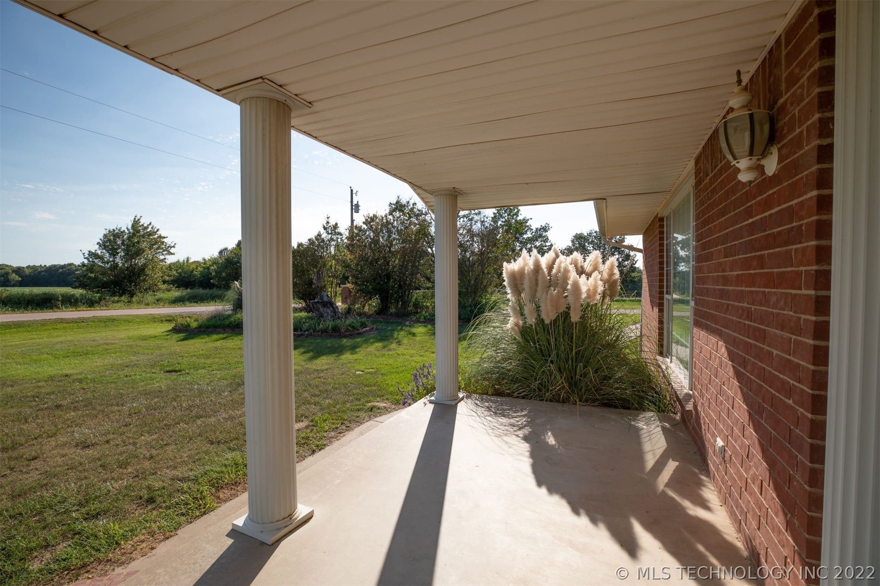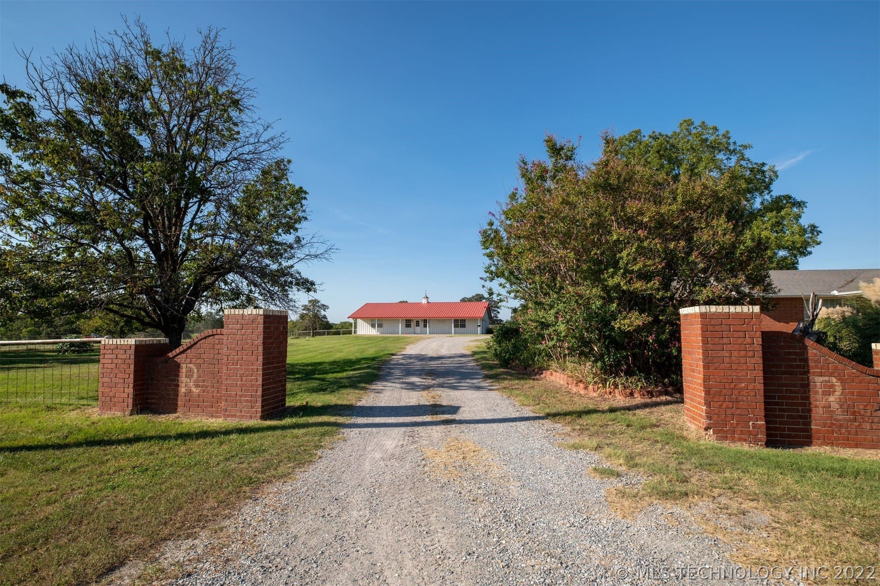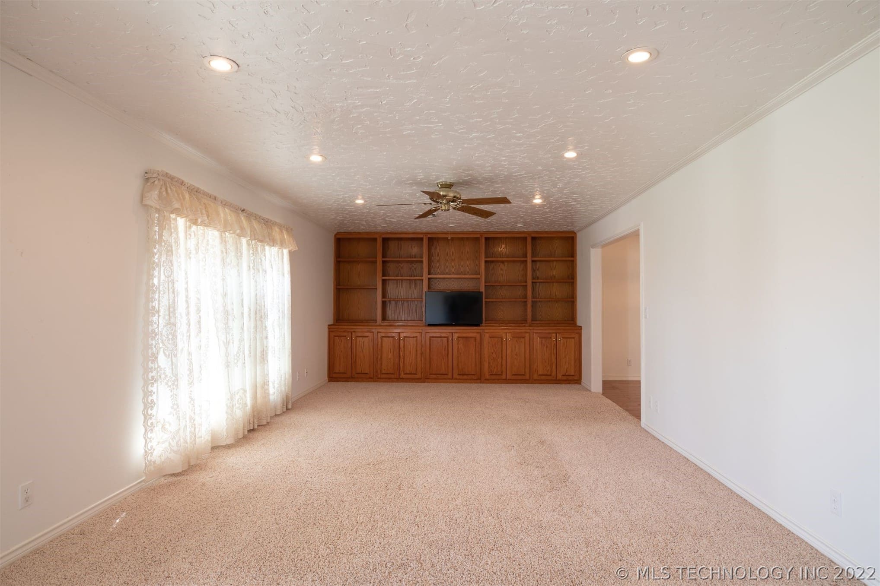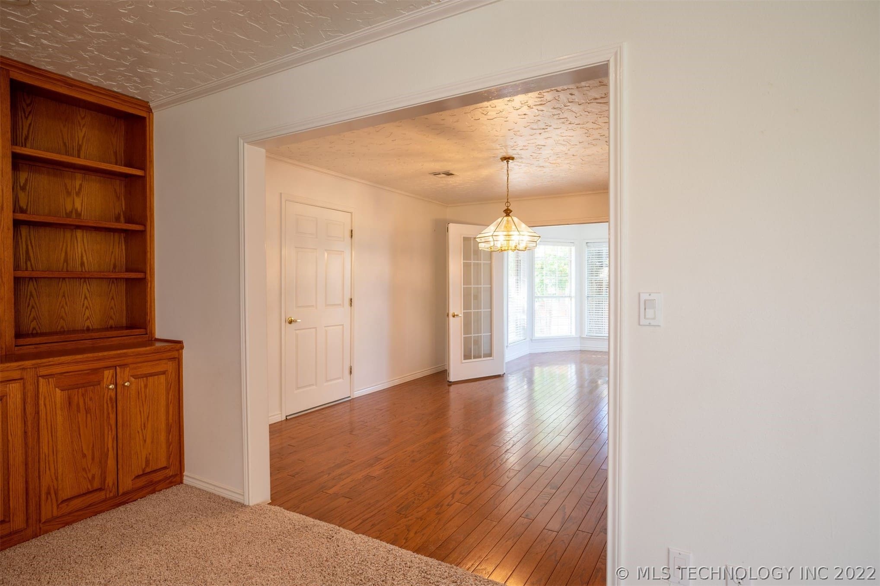10587 W Voca Rd, Caddo, OK 74729, USA
10587 W Voca Rd, Caddo, OK 74729, USA- 4 beds
- 2 baths
- 3500 sq ft
Basics
- Date added: Added 2 years ago
- Category: Residential
- Type: SingleFamilyResidence
- Status: Active
- Bedrooms: 4
- Bathrooms: 2
- Area: 3500 sq ft
- Lot size: 1742400 sq ft
- Year built: 1999
- Subdivision Name: Atoka Co Unplatted
- Lot Size Acres: 40
- Bathrooms Full: 2
- Bathrooms Half: 0
- DaysOnMarket: 4
- Listing Terms: Conventional,FHA,Other,SpecialFunding,USDALoan,VALoan
- County: Atoka
- MLS ID: 2231522
Description
-
Description:
Surprise! This is the place you have been waiting for! This colonial style home sits on 40 of the neatest and useful 40 acres. The home has 4 bedrooms and 2 bathrooms. One bedroom could be used for a flex space (gun safe in the closet of this room). There is an additional room which is lined with wood and made for a spa room. This home has so much storage and the floor plan is perfect for a large family. Behind the house is an 1800 sf office building (with a beautiful copper cupola) complete with carpet, central heat and air, and a bathroom. This building could easily be turned into an additional home to rent or an extravagant mother-in-law suite. There is a 30x40 insulated shop to the east of the home that has a storm cellar inside and room for storing canned goods. There are 3 additional buildings on the property. A 60x80 hay barn, a 50x125 barn and a chicken coop. The most spectacular feature of this property is the natural spring which supplies the whole property with water. The spring has been active for over 2 decades. The water runs out of the spring at 58 degrees. A stream from the spring supplies a large pond in the back of the property. If you are farming or ranching, this is the place for you. Endless water and not to mention the absolute thickest and most luscious grass which typically produces 3-4 cuttings a year.
Show all description
Rooms
- Rooms Total: 0
Location
- Directions: From 69/75, Turn west on Voca rd, go approx. 5 miles and the house is on your right.
- Lot Features: Farm,FruitTrees,MatureTrees,Pond,RollingSlope,Ranch,StreamCreek,Spring
Building Details
- Architectural Style: FrenchProvincial
- Building Area Total: 3500 sq ft
- Construction Materials: Brick,WoodFrame
- StructureType: House
- Stories: 1
- Roof: Asphalt,Fiberglass
- Levels: One
- Basement: CrawlSpace
Amenities & Features
- Cooling: CentralAir
- Door Features: InsulatedDoors,StormDoors
- Exterior Features: SprinklerIrrigation,Lighting,LandscapeLights,SatelliteDish
- Fencing: BarbedWire,CrossFenced
- Fireplaces Total: 0
- Flooring: Carpet,Wood
- Garage Spaces: 2
- Heating: Central,Electric
- Interior Features: Attic,GraniteCounters,Other,Sauna,CeilingFans
- Laundry Features: WasherHookup,ElectricDryerHookup
- Window Features: StormWindows,InsulatedWindows
- Utilities: ElectricityAvailable,NaturalGasAvailable,PhoneAvailable
- Security Features: StormShelter,SecuritySystemOwned,SmokeDetectors
- Patio & Porch Features: Covered,Porch
- Parking Features: GarageFacesSide,Storage
- Appliances: Dishwasher,Microwave,Oven,Range,Refrigerator,ElectricOven,ElectricRange,ElectricWaterHeater
- Pool Features: None
- Sewer: SepticTank
School Information
- Elementary School: Caney
- Elementary School District: Caney - Sch Dist (B99)
- High School: Caney
- High School District: Caney - Sch Dist (B99)
Miscellaneous
- Community Features: Sidewalks
- Contingency: 0
- Current Use: Farm
- Direction Faces: South
- Permission: IDX
- List Office Name: Heartbeat Realty, LLC
- Possession: CloseOfEscrow
Fees & Taxes
- Tax Annual Amount: $1,389.00
- Tax Year: 2021

