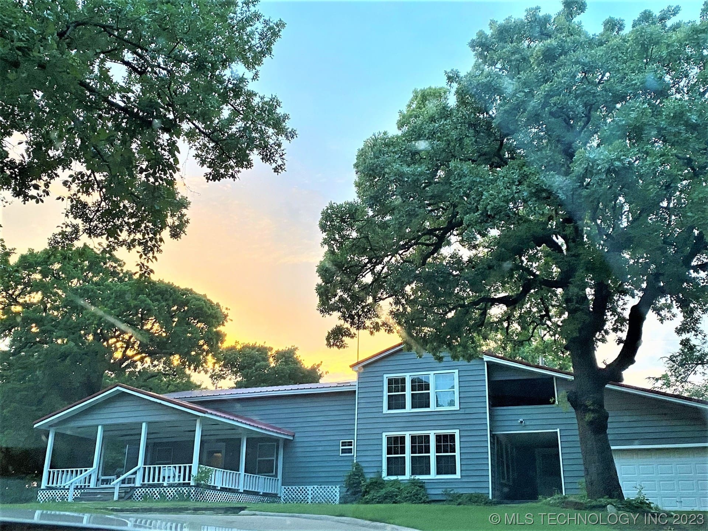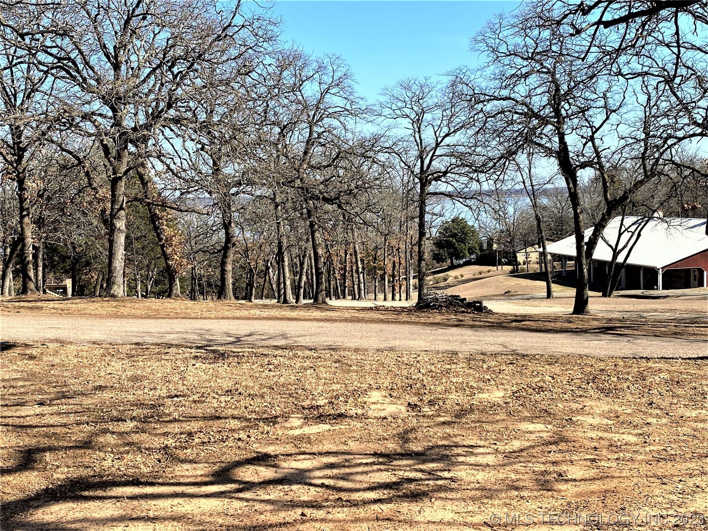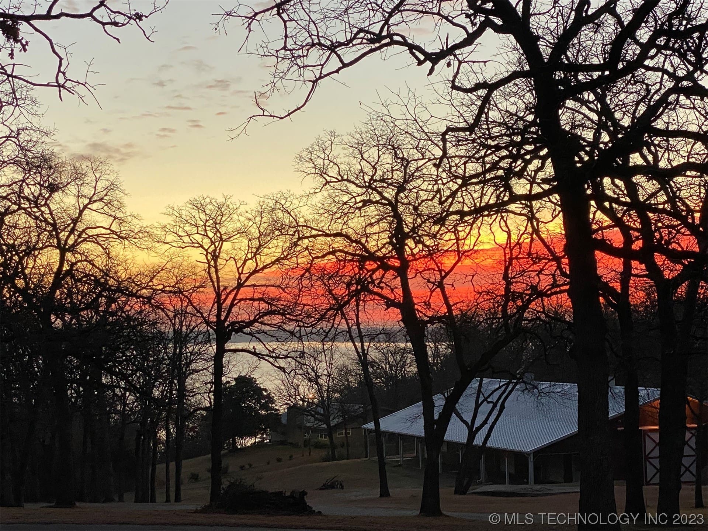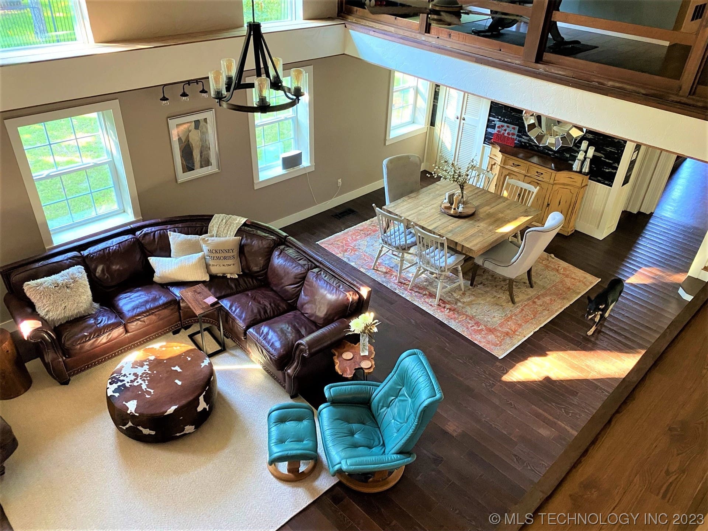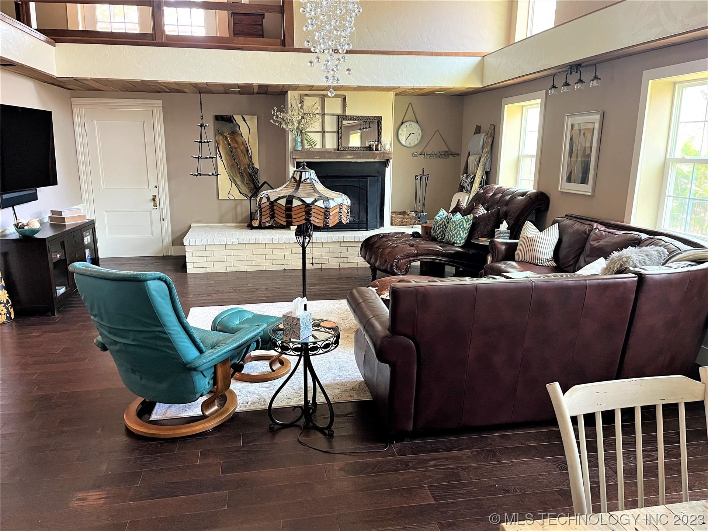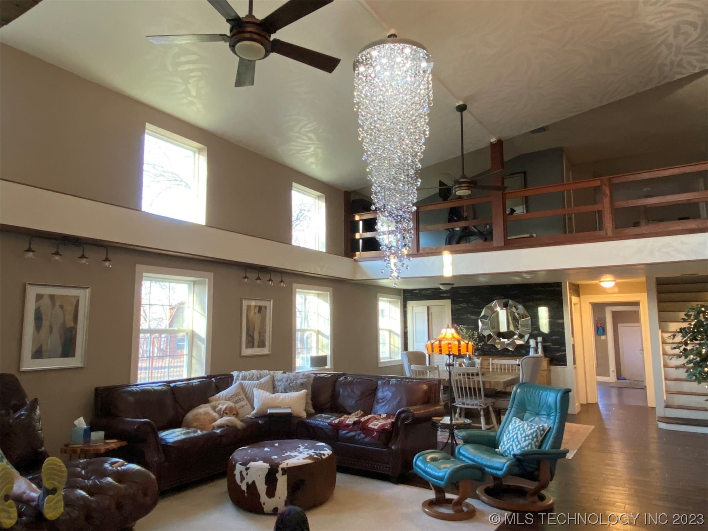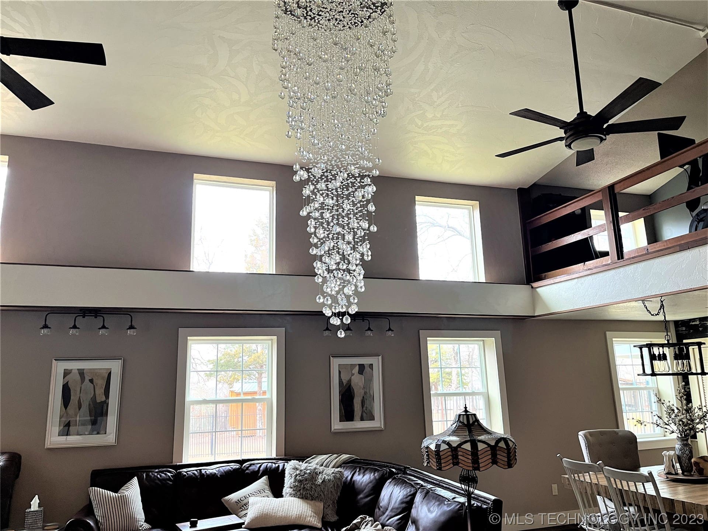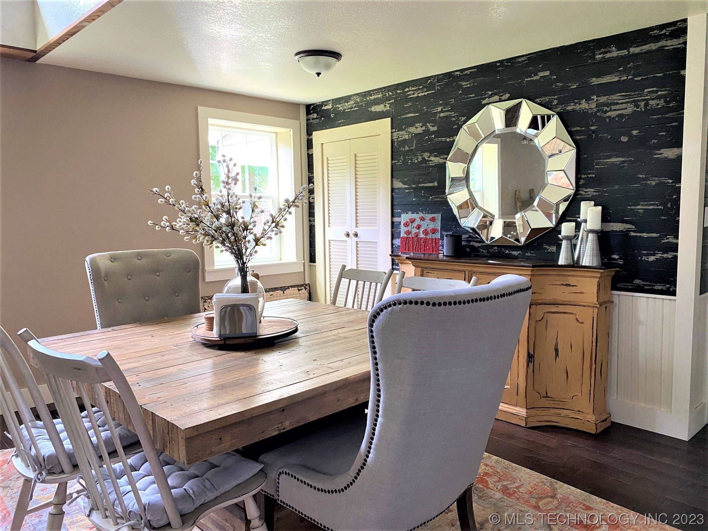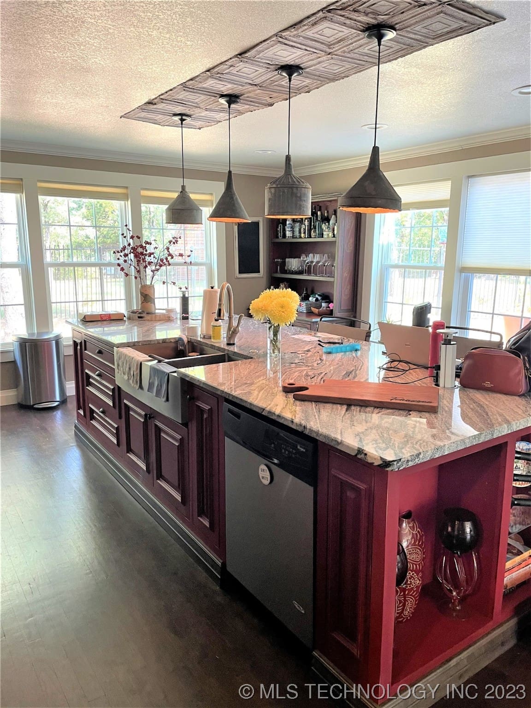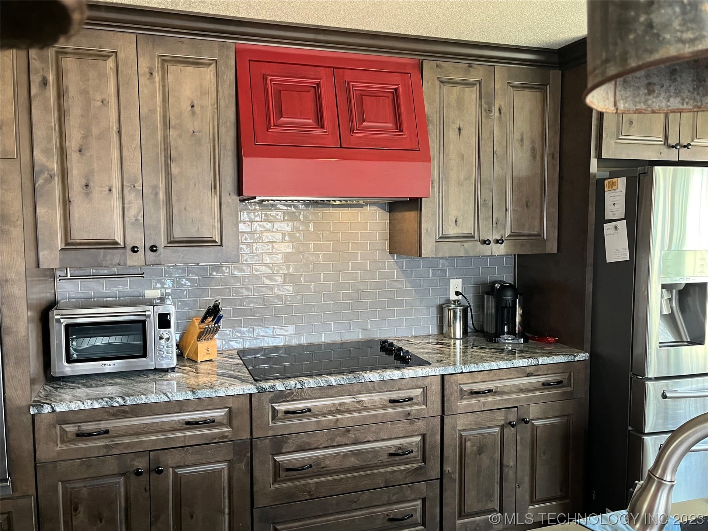10647 Old Indian Trail Dr, Kingston, OK 73439, USA
10647 Old Indian Trail Dr, Kingston, OK 73439, USA- 4 beds
- 4 baths
- 3231 sq ft
Basics
- Date added: Added 1 year ago
- Category: Residential
- Type: SingleFamilyResidence
- Status: Active
- Bedrooms: 4
- Bathrooms: 4
- Area: 3231 sq ft
- Lot size: 33856 sq ft
- Year built: 1950
- Subdivision Name: Catfish Bay Homesites
- Lot Size Acres: 0.777
- Bathrooms Full: 3
- Bathrooms Half: 1
- DaysOnMarket: 0
- View: SeasonalView
- Listing Terms: Conventional,FHA,VALoan
- County: Marshall
- MLS ID: 2306017
Description
-
Description:
Take a look at this one of a kind property located in a quiet secluded neighborhood with many mature trees, lake view and walking trails down to the lake. This home boasts tons of character with modern updates amidst the original charm. This rare gem is bright and spacious with plenty of room for large families. Enjoy the sunrise on your stunning screened in porch, covered balcony off primary bedroom or entertain on your back deck with a 6’ wrought iron fence for your pets. 2 car garage and a 24’ X 30’ carport gives you extra room for your boat and lake toys, or a work shop. Upgrades include Low-E tilt out windows, renovated kitchen and bathrooms, hardwood floors throughout and fresh interior paint. This property is lovingly cared for and move-in ready for new owners.
Show all description
Rooms
- Rooms Total: 0
Location
- Directions: From Roosevelt bridge head west to Texoma Park Rd south to McDuffee Rd east to Old Indian Trail north. At y bear left and property will be on the left.
- Lot Features: MatureTrees
Building Details
- Architectural Style: Contemporary
- Building Area Total: 3231 sq ft
- Construction Materials: Steel,WoodFrame
- StructureType: House
- Roof: Metal
- Basement: CrawlSpace
Amenities & Features
- Cooling: CentralAir
- Door Features: InsulatedDoors
- Exterior Features: RainGutters
- Fencing: Decorative
- Fireplaces Total: 1
- Flooring: Wood
- Fireplace Features: WoodBurning
- Garage Spaces: 2
- Heating: Central,Electric,HeatPump,MultipleHeatingUnits
- Interior Features: Attic,GraniteCounters,HighSpeedInternet,WiredforData,CeilingFans
- Window Features: Vinyl,InsulatedWindows
- Utilities: ElectricityAvailable,WaterAvailable
- Security Features: StormShelter,SecuritySystemOwned,SmokeDetectors
- Patio & Porch Features: Balcony,Covered,Deck,Enclosed,Porch
- Parking Features: Attached,Boat,Carport,Garage,RVAccessParking,WorkshopinGarage
- Appliances: BuiltInOven,Cooktop,Dishwasher,Disposal,Microwave,Oven,Range,ElectricOven,ElectricRange,ElectricWaterHeater,PlumbedForIceMaker
- Pool Features: None
- Sewer: SepticTank
School Information
- Elementary School: Kingston
- Elementary School District: Kingston - Sch Dist (X65)
- High School: Kingston
- High School District: Kingston - Sch Dist (X65)
- Middle Or Junior School: Kingston
Miscellaneous
- Community Features: Gutters
- Contingency: 0
- Direction Faces: South
- Permission: IDX
- List Office Name: Cardinal Realty
- Possession: CloseOfEscrow
Fees & Taxes
- Tax Annual Amount: $3,224.00
- Tax Year: 2022

