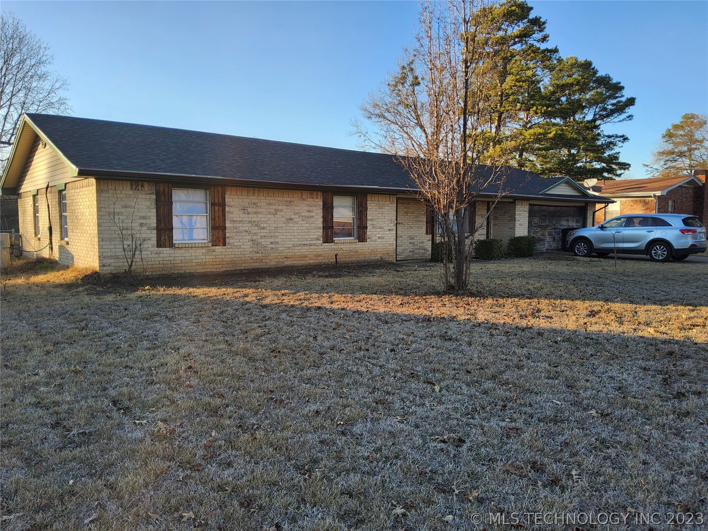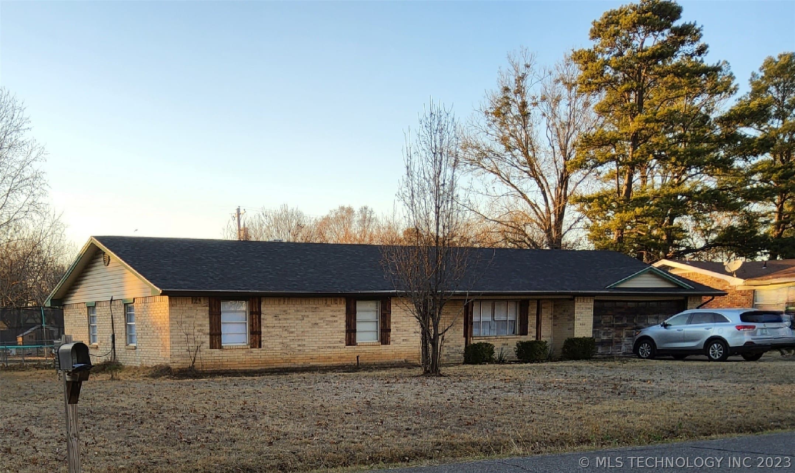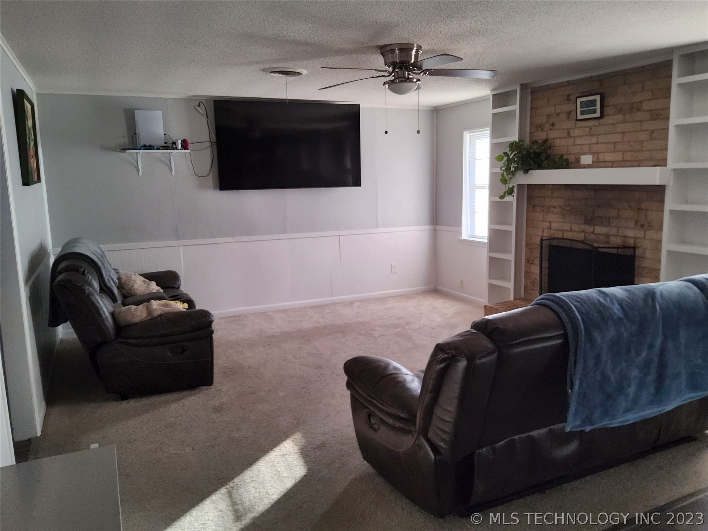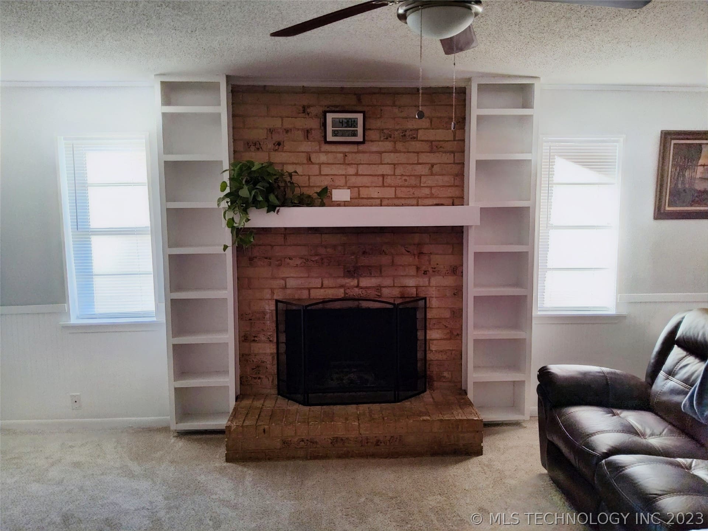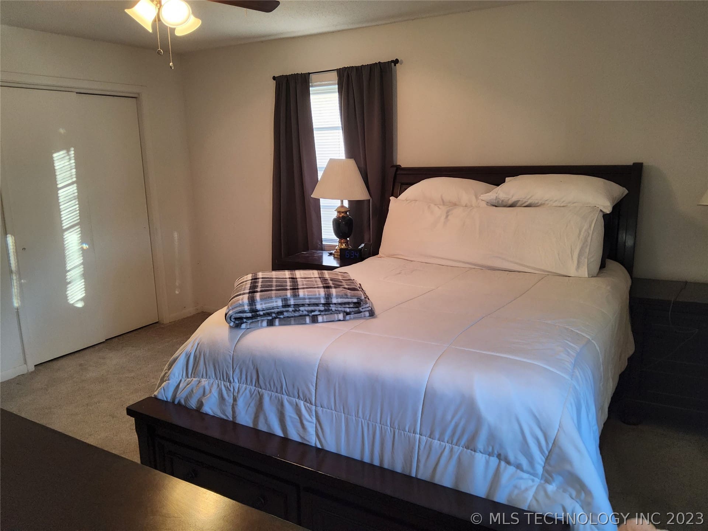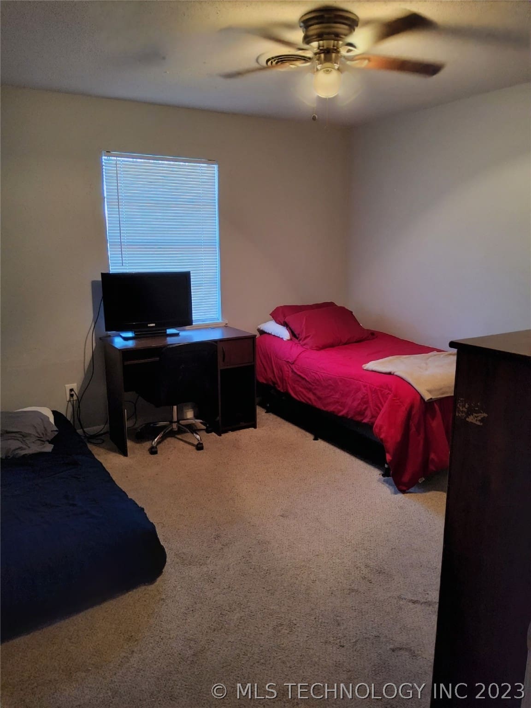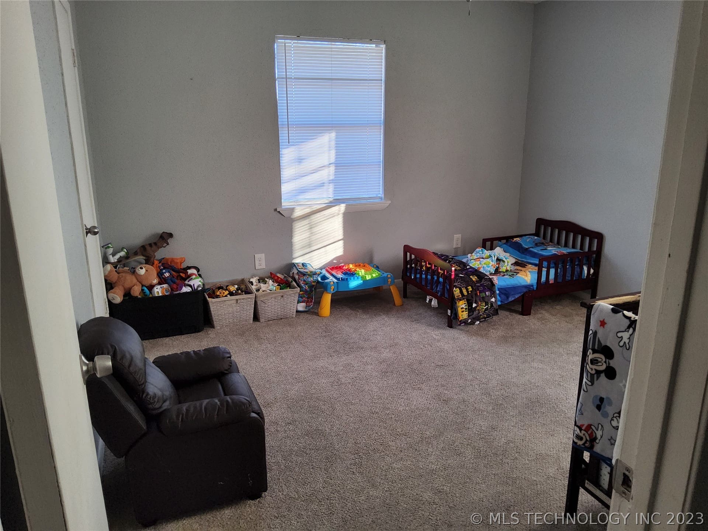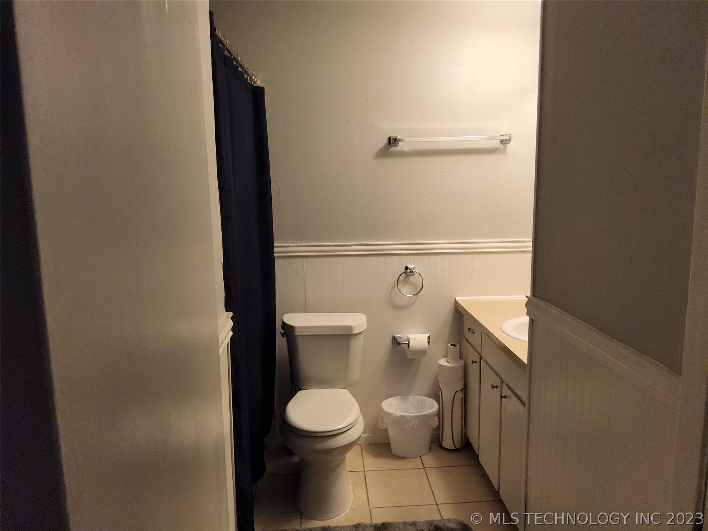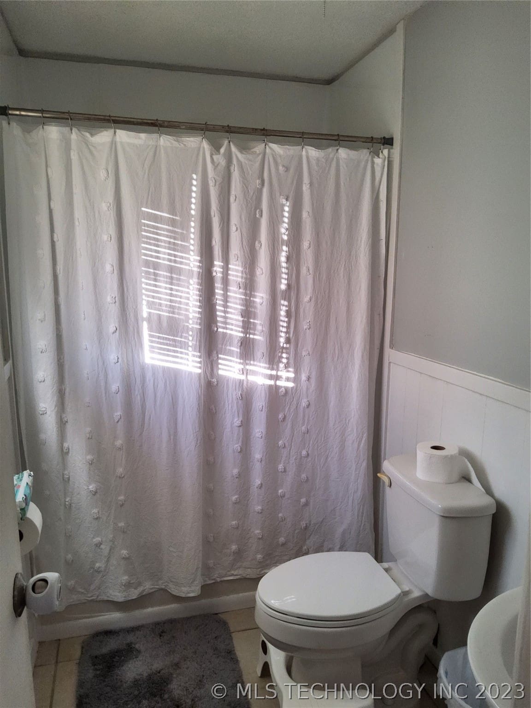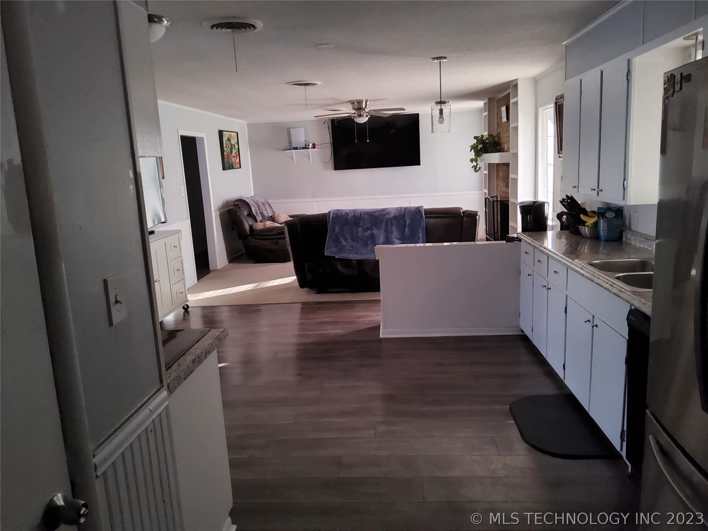111 Sunnymeadow Dr, Durant, OK 74701, USA
111 Sunnymeadow Dr, Durant, OK 74701, USA- 3 beds
- 2 baths
- 1818 sq ft
Basics
- Date added: Added 1 year ago
- Category: Residential
- Type: SingleFamilyResidence
- Status: Active
- Bedrooms: 3
- Bathrooms: 2
- Area: 1818 sq ft
- Lot size: 18997 sq ft
- Year built: 1975
- Subdivision Name: Sunny Meadows
- Lot Size Acres: 0.436
- Bathrooms Full: 2
- Bathrooms Half: 0
- DaysOnMarket: 1
- Listing Terms: Conventional,FHA,VALoan
- County: Bryan
- MLS ID: 2301130
Description
-
Description:
Looking for a home that feels like you have some country living, but still in town. Take a look at these 3 bedroom/ 2 bath homes with a two car attached garage. The living room has a fireplace plus large window which allows for lots of lightning and views of your back yard. The kitchen has plenty of cabinet space.The refrigerator is 6 months old and staying with the home. Nice size laundry room. The chicken coop, swing set and sand box can remain with the Large fenced back yard with lots of fruit trees and Berries(grapes, elderberry, peach trees, Pear trees, Nectarine tree, blackberries, and dewberries) There is a nice place to put your garden for you veggies. There is even a Chicken Coop and a storage building. You are close to shopping, the Bypass to Denison/Sherman, and the casino. Great Location
Show all description
Rooms
- Rooms Total: 0
Location
- Directions: From main Street turn at the Ups Store right onto Sunny Meadow Dr. Go about .01 Mile House is on the right.
- Lot Features: FruitTrees,MatureTrees
Building Details
- Architectural Style: Craftsman
- Building Area Total: 1818 sq ft
- Construction Materials: Brick,WoodFrame
- StructureType: House
- Stories: 1
- Roof: Asphalt,Fiberglass
- Levels: One
Amenities & Features
- Accessibility Features: AccessibleEntrance
- Cooling: CentralAir
- Exterior Features: TennisCourts
- Fencing: ChainLink
- Fireplaces Total: 1
- Flooring: Laminate,Vinyl
- Fireplace Features: WoodBurning
- Garage Spaces: 2
- Heating: Central,Electric
- Interior Features: CeramicCounters,LaminateCounters,None
- Laundry Features: WasherHookup,ElectricDryerHookup
- Window Features: AluminumFrames
- Utilities: CableAvailable,ElectricityAvailable,PhoneAvailable,WaterAvailable
- Security Features: NoSafetyShelter
- Patio & Porch Features: Covered,Patio
- Parking Features: Attached,Garage,Storage
- Appliances: BuiltInOven,Dishwasher,Microwave,Oven,Range,Refrigerator,Stove,ElectricOven,ElectricWaterHeater
- Pool Features: None
- Sewer: PublicSewer
School Information
- Elementary School: Durant
- Elementary School District: Durant - Sch Dist (58)
- High School: Durant
- High School District: Durant - Sch Dist (58)
Miscellaneous
- Contingency: 0
- Direction Faces: East
- Permission: IDX
- List Office Name: American Dream Realty
- Possession: CloseOfEscrow
Fees & Taxes
- Tax Annual Amount: $1,446.00
- Tax Year: 2022

