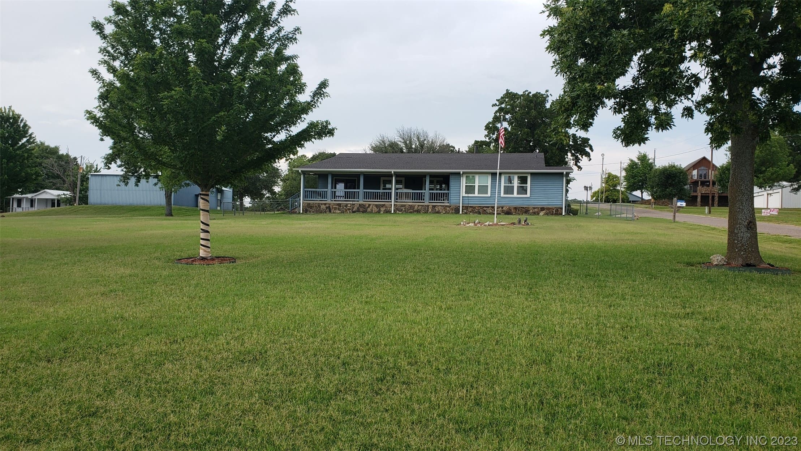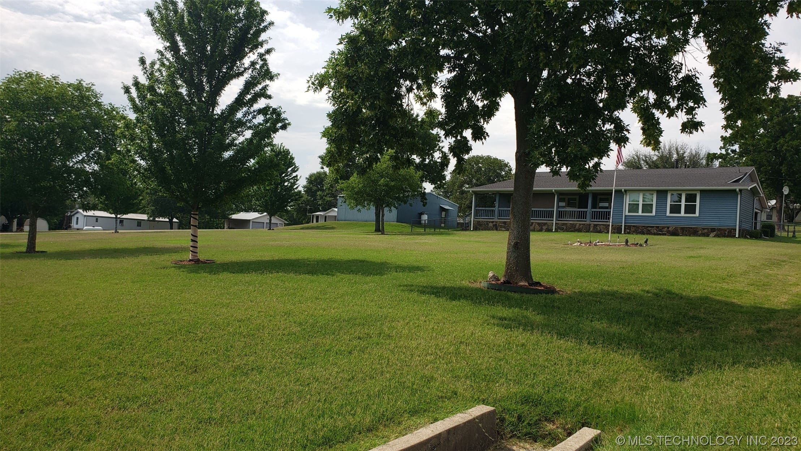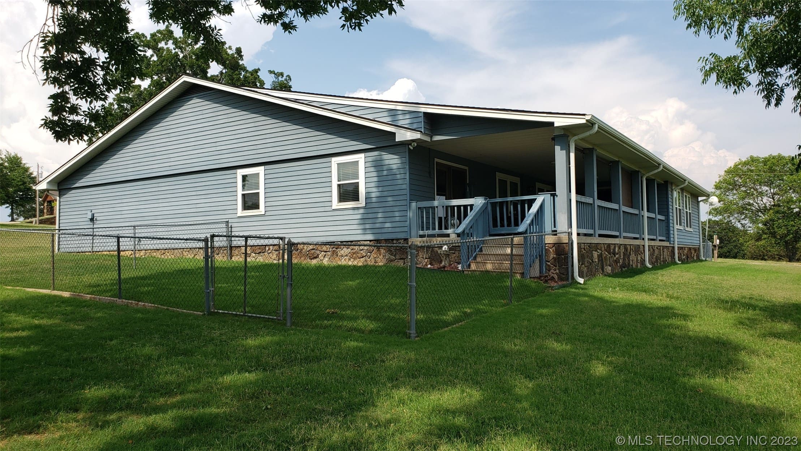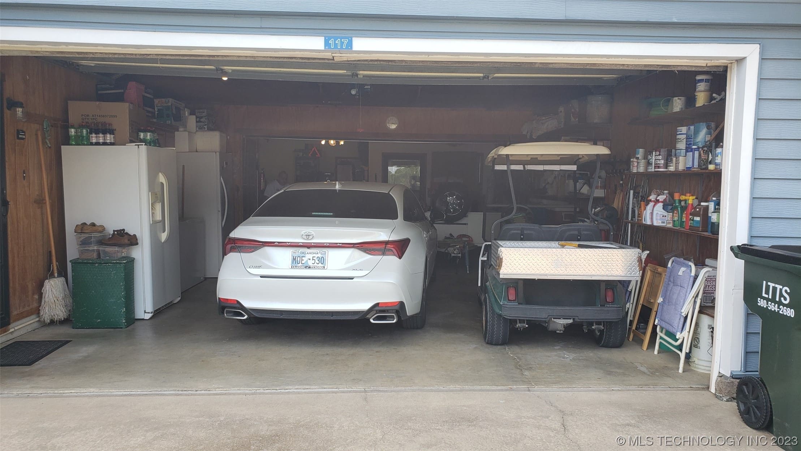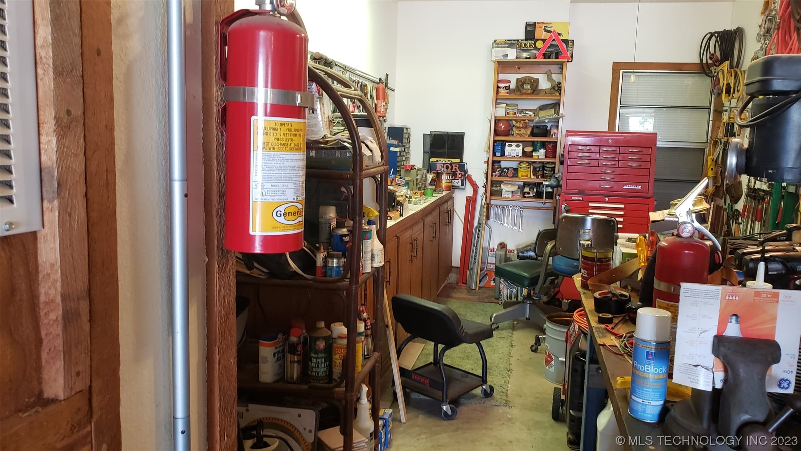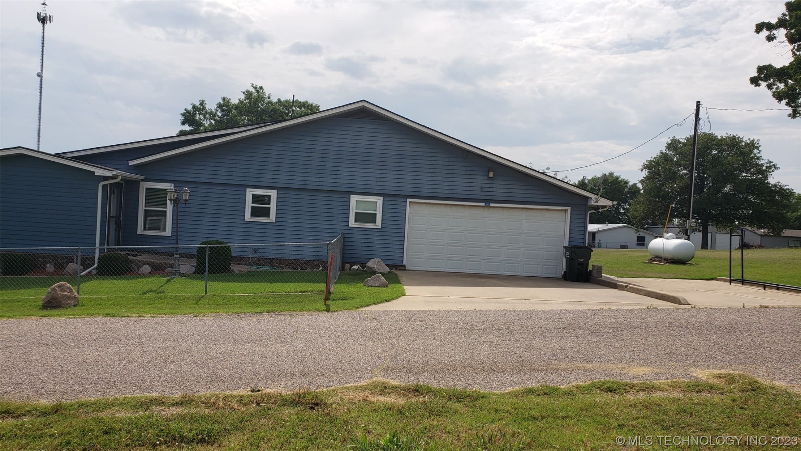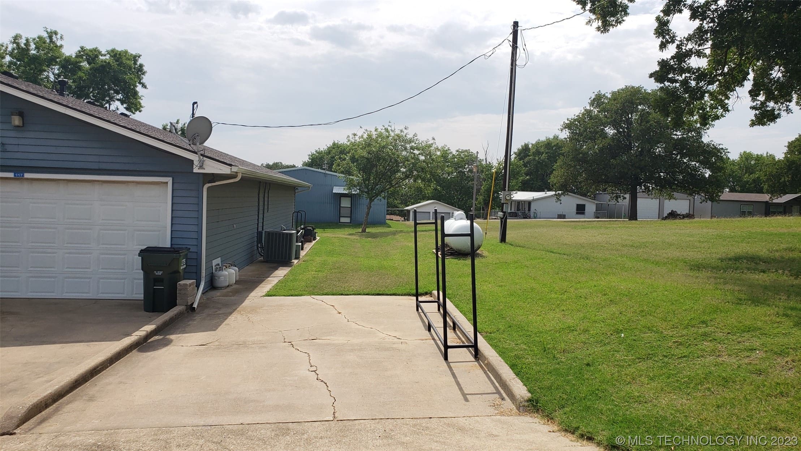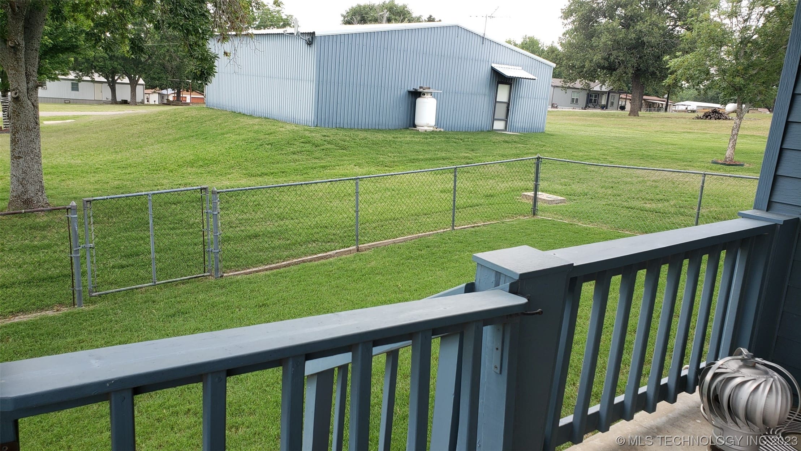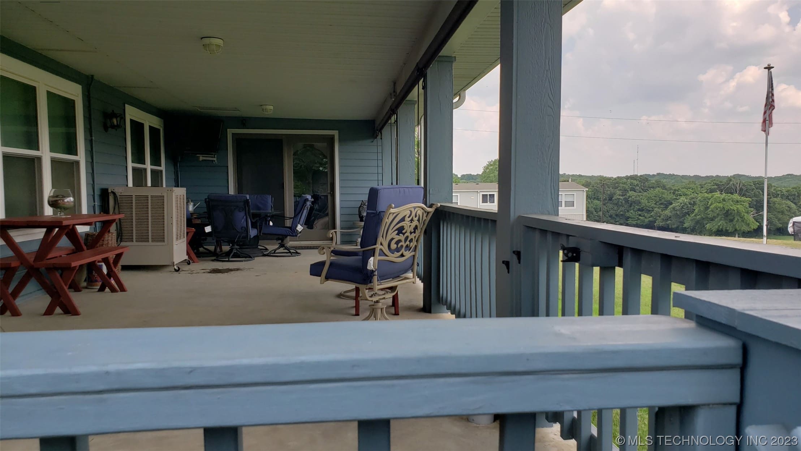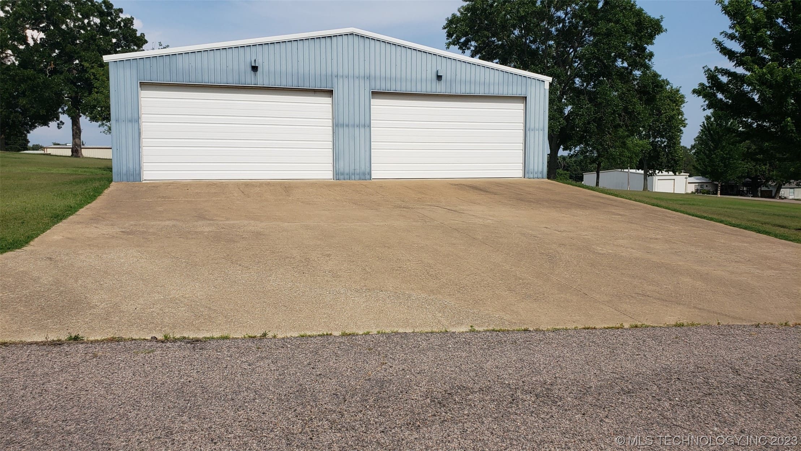117 Iris Dr, Mead, OK 73449, USA
117 Iris Dr, Mead, OK 73449, USA- 3 beds
- 2 baths
- 2420 sq ft
Basics
- Date added: Added 11 months ago
- Category: Residential
- Type: SingleFamilyResidence
- Status: Active
- Bedrooms: 3
- Bathrooms: 2
- Area: 2420 sq ft
- Lot size: 43560 sq ft
- Year built: 1990
- Subdivision Name: Hilltop IV
- Lot Size Acres: 1
- Bathrooms Full: 2
- Bathrooms Half: 0
- DaysOnMarket: 1
- View: SeasonalView
- Listing Terms: Conventional,FHA,Other,VALoan
- County: Bryan
- MLS ID: 2320086
Description
-
Description:
Welcome to 117 Iris Drive, Mead, OK! This stunning home offers a multitude of special features that are sure to impress. With 3 bedrooms, 2 baths, and a 2-car garage complete with a convenient work/tool room, this property is designed for both comfort and functionality.
The interior of the house includes a cozy wood-burning stove with a catalytic converter and firewall, ample storage space, multiple walk-in closets, a laundry room & mudroom. The kitchen is adorned with elegant Corian countertops, and the dining area features bridge timber shelving, adding a touch of rustic charm.
One of the highlights of this home is the impressive 35-foot-long porch, equipped with roll-down blinds for privacy and shade. Features high-quality Anderson doors, providing both security and aesthetic appeal. The roof is built with a durable bladder roof system, and the triple-pane windows come with a lifetime warranty and elegant marble window sills. 10x12 storm cellar under the porch.
The property includes a 30' X 40' insulated shop building. Features two overhead doors, a walkthrough door, and is equipped with electricity and water. The shop also includes a sink, toilet, and a 250-gallon propane tank.
Don't miss the opportunity to own this remarkable home with its array of special features. Schedule a showing today and experience the beauty and functionality of 117 Iris Drive!
Show all description
Rooms
- Rooms Total: 0
Location
- Directions: From Durant, Hwy 70 West to Left (S) on Willow Springs, then Left (E) on Hilltop Rd, then Left (N) on Iris Drive. Home is on the left. Real Estate sign in yard.
- Lot Features: CornerLot,MatureTrees,Sloped
Building Details
- Architectural Style: Other
- Building Area Total: 2420 sq ft
- Construction Materials: Steel
- StructureType: House
- Stories: 1
- Roof: Asphalt,Fiberglass
- Levels: One
- Basement: None
Amenities & Features
- Cooling: CentralAir
- Door Features: InsulatedDoors
- Exterior Features: ConcreteDriveway,Lighting,LandscapeLights,RainGutters,SatelliteDish
- Fencing: ChainLink
- Fireplaces Total: 0
- Flooring: Carpet,Tile
- Garage Spaces: 2
- Heating: Central,Electric
- Interior Features: SolidSurfaceCounters,CableTV,CeilingFans,ProgrammableThermostat
- Laundry Features: WasherHookup,ElectricDryerHookup
- Window Features: AluminumFrames,Vinyl,InsulatedWindows
- Waterfront Features: BeachAccess,WaterAccess
- Utilities: CableAvailable,ElectricityAvailable,NaturalGasAvailable,PhoneAvailable,WaterAvailable
- Security Features: StormShelter,SmokeDetectors
- Patio & Porch Features: Enclosed,Porch
- Parking Features: Attached,Garage,Shelves,Storage,WorkshopinGarage
- Appliances: Dishwasher,Microwave,Oven,Range,Stove,TrashCompactor,GasOven,GasRange,GasWaterHeater,PlumbedForIceMaker
- Pool Features: None
- Sewer: SepticTank
School Information
- Elementary School: Silo
- Elementary School District: Silo - Sch Dist (SI1)
- High School: Silo
- High School District: Silo - Sch Dist (SI1)
Miscellaneous
- Community Features: Gutters,Marina,Sidewalks
- Contingency: 0
- Direction Faces: South
- Permission: IDX
- List Office Name: VanMeter Realty
- Possession: CloseOfEscrow
Fees & Taxes
- Tax Annual Amount: 0
- Tax Year: 2022

