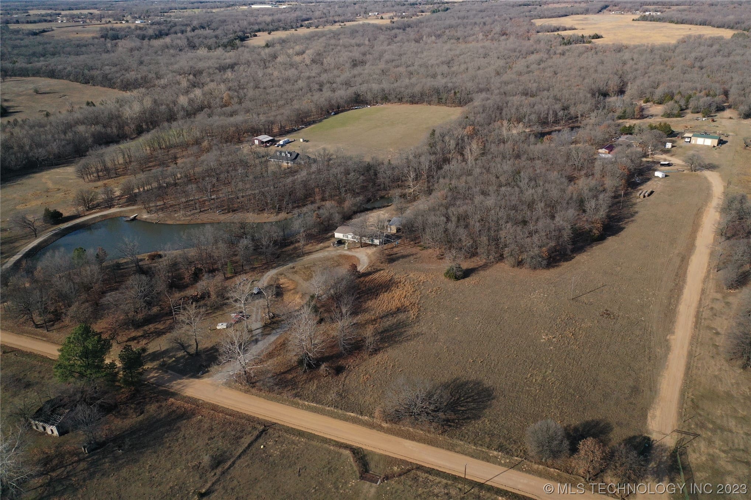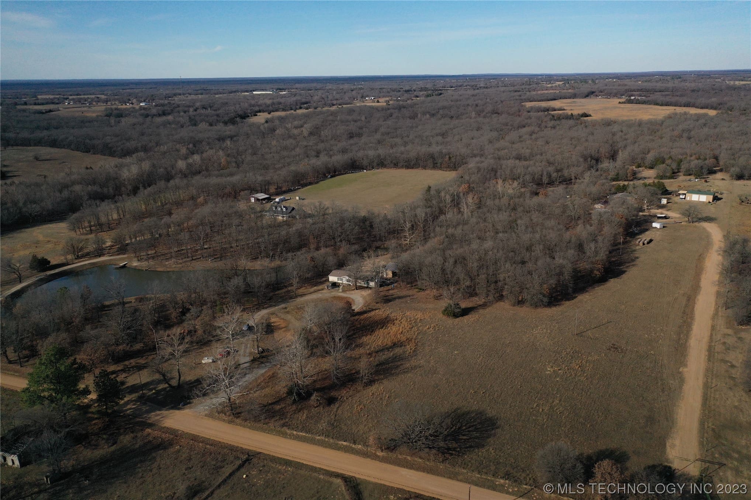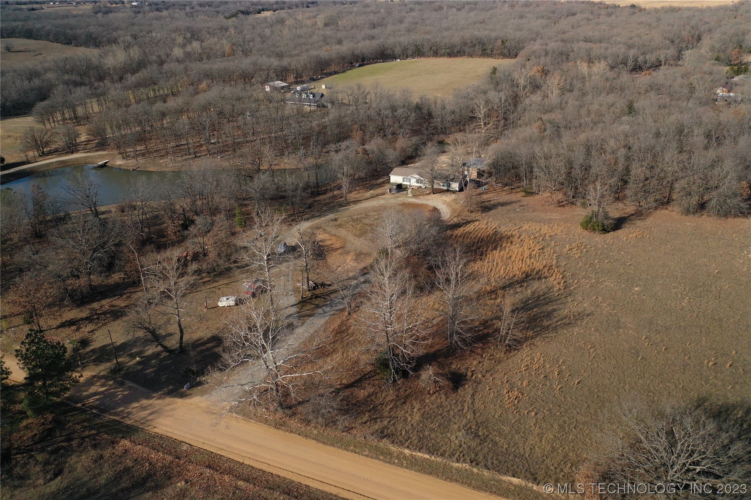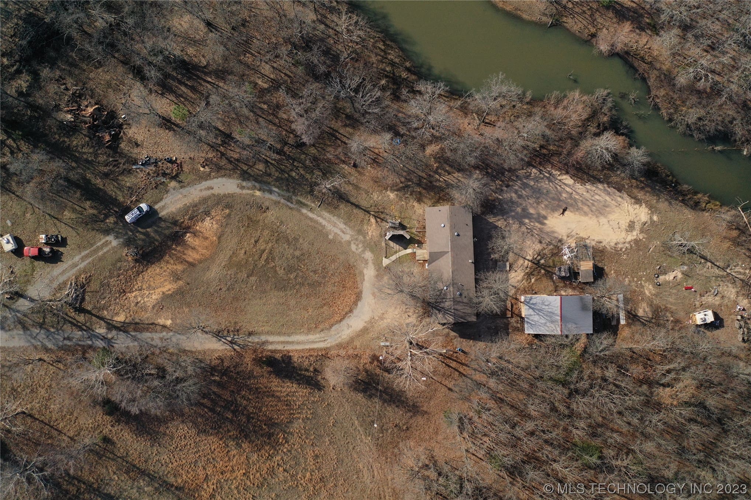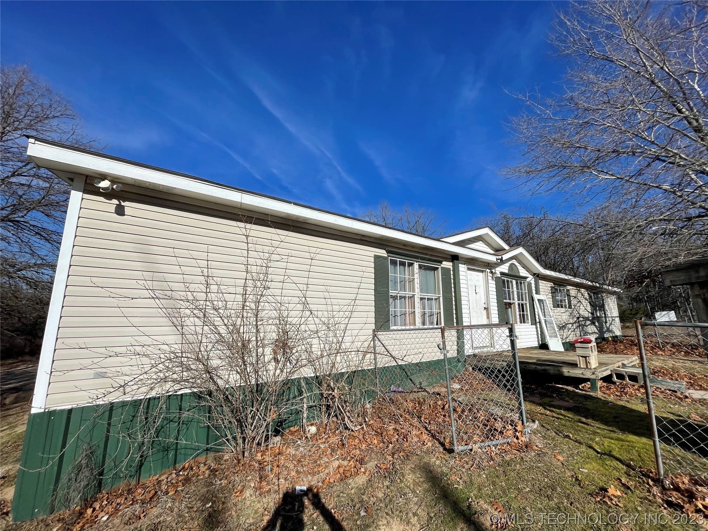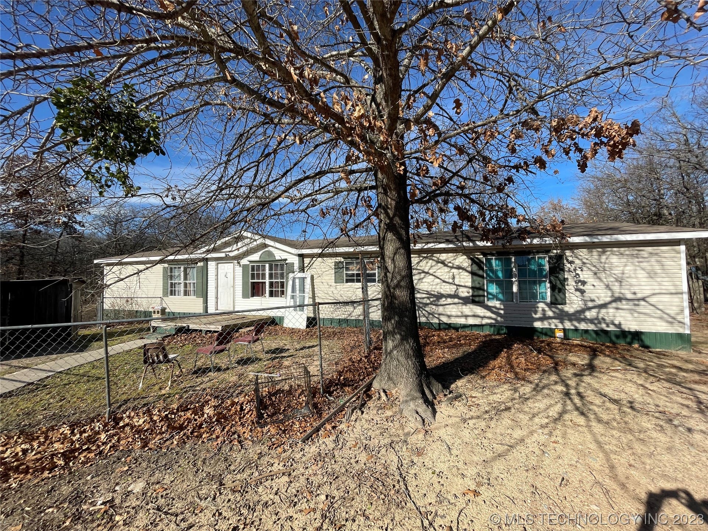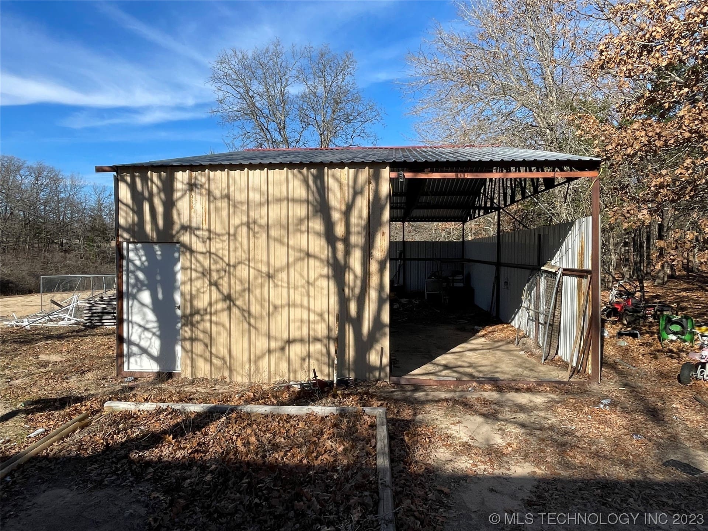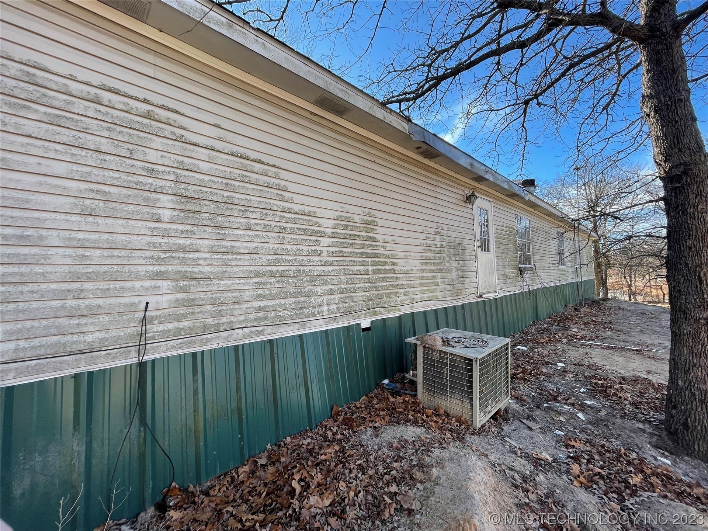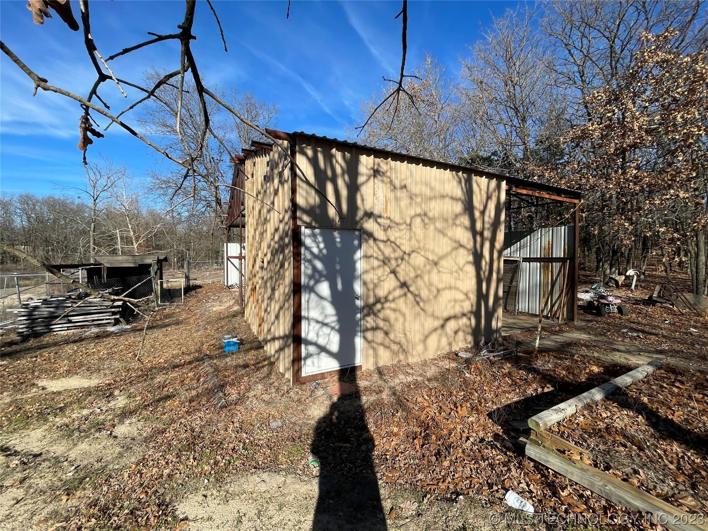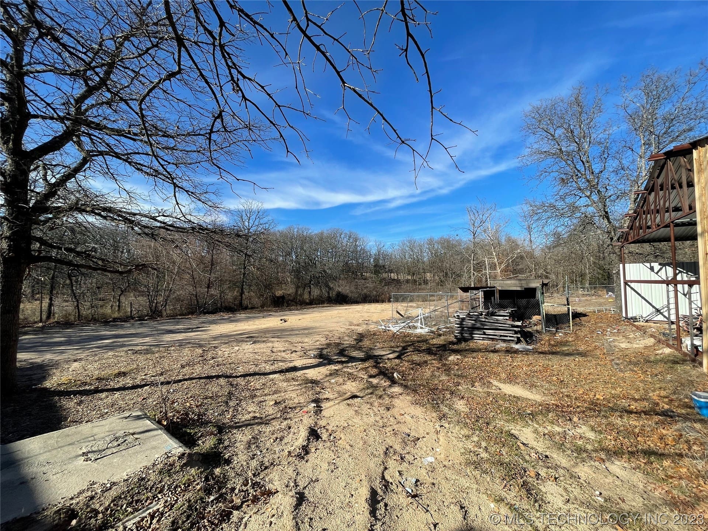13805 Reeder Rd, Coleman, OK 73432, USA
13805 Reeder Rd, Coleman, OK 73432, USA- 3 beds
- 2 baths
- 2128 sq ft
Basics
- Date added: Added 1 year ago
- Category: Residential
- Type: ManufacturedHome
- Status: Active
- Bedrooms: 3
- Bathrooms: 2
- Area: 2128 sq ft
- Lot size: 87120 sq ft
- Year built: 2014
- Subdivision Name: Johnston Co Unplatted
- Lot Size Acres: 2
- Bathrooms Full: 2
- Bathrooms Half: 0
- DaysOnMarket: 0
- Listing Terms: Conventional,Other
- County: Johnston
- MLS ID: 2307094
Description
-
Description:
Are you looking for a unique fixer-upper property where you can enjoy wide open spaces and still be within a short drive to Durant and Tishomingo? Look no further. This doublewide with a barn on 2 acres of country living is perfect for you. This home has tons of potential, just needs some TLC to bring it back to life.
The 2 acres of land surrounding the doublewide provides plenty of space for you to get creative with. Maybe you want to create a garden, build a fire pit for gatherings, or even add an outdoor workshop. You’re only limited by your imagination. And the barn will be the perfect place to store your tools, or create an animal shelter for your livestock.
The doublewide itself offers 3 bedrooms and 2 bathrooms, so you’ll have plenty of room for you and your family. The living room is spacious and has lots of natural light. The kitchen features plenty of counter space, cabinets, and a dining area. And the two bathrooms.
What’s even better is that you’ll be only a short drive away from Durant and Tishomingo. You can easily make a day trip and explore all that the area has to offer. From shopping, dining, and entertainment, to outdoor activities, you’ll have plenty to do.
If you’re looking for a unique fixer-upper property, this doublewide with a barn on 2 acres of country living is perfect for you. With some TLC, you can turn this property into your dream home. So don’t hesitate, come take a look today.
Show all description
Rooms
- Rooms Total: 0
Location
- Directions: Take Hwy 78 north for about 17 miles. to E Reeder Rd. Turn right. House will be on the right.
- Lot Features: Other
Building Details
- Architectural Style: Other
- Building Area Total: 2128 sq ft
- Construction Materials: Manufactured,VinylSiding
- Stories: 1
- Roof: Asphalt,Fiberglass
- Levels: One
Amenities & Features
- Cooling: Other,WindowUnits
- Fencing: None
- Fireplaces Total: 0
- Flooring: Laminate
- Garage Spaces: 0
- Heating: Electric,Other
- Horse Amenities: HorsesAllowed
- Interior Features: LaminateCounters,Other
- Window Features: AluminumFrames
- Utilities: ElectricityAvailable,WaterAvailable
- Security Features: NoSafetyShelter
- Patio & Porch Features: Other
- Appliances: ElectricWaterHeater,Oven,Range
- Pool Features: None
- Sewer: SepticTank
School Information
- Elementary School: Coleman
- Elementary School District: Coleman - Sch Dist (V61)
- High School: Coleman
- High School District: Coleman - Sch Dist (V61)
Miscellaneous
- Contingency: 0
- Direction Faces: South
- Permission: IDX
- List Office Name: eXp Realty
- Possession: CloseOfEscrow
Fees & Taxes
- Tax Annual Amount: $869.00
- Tax Year: 2021

