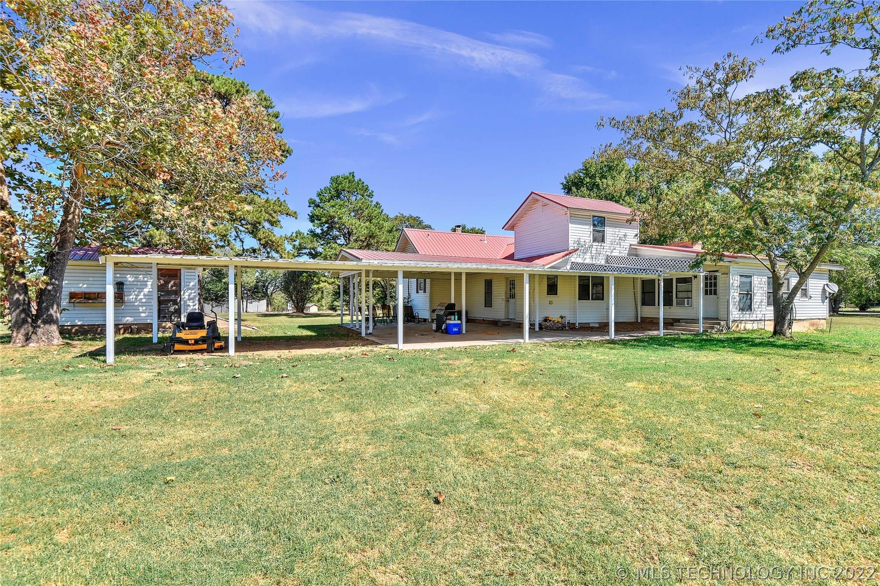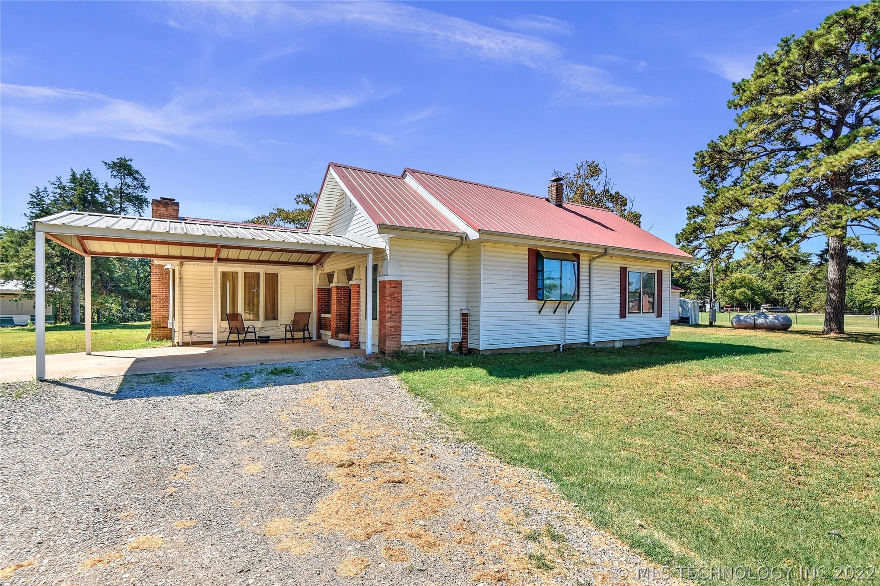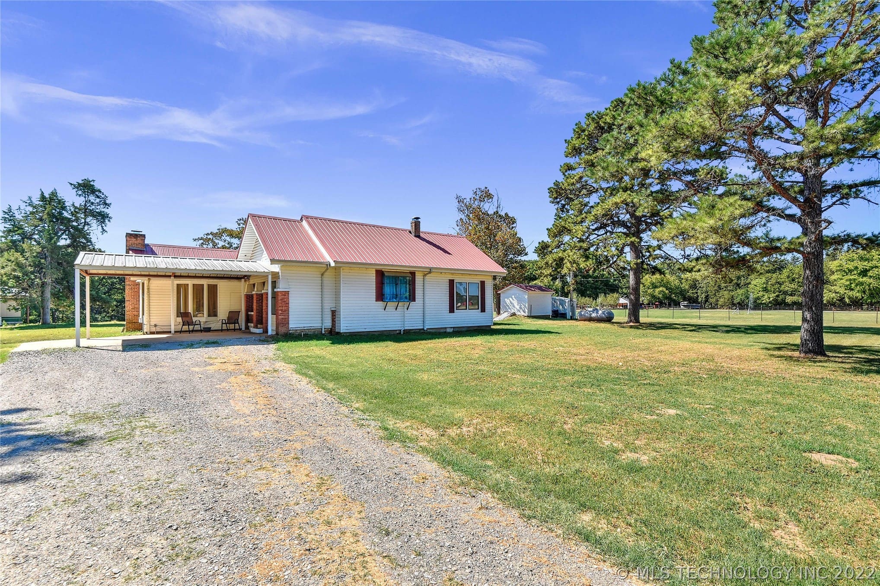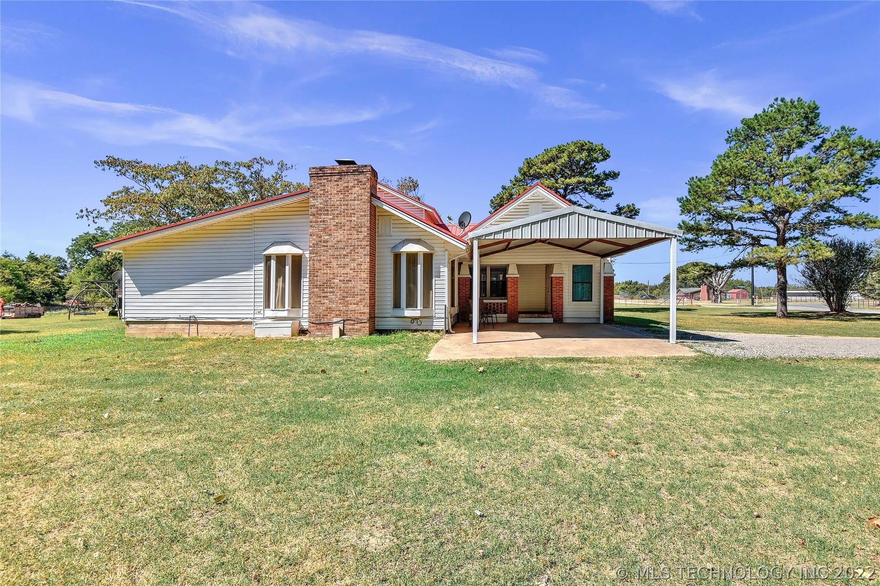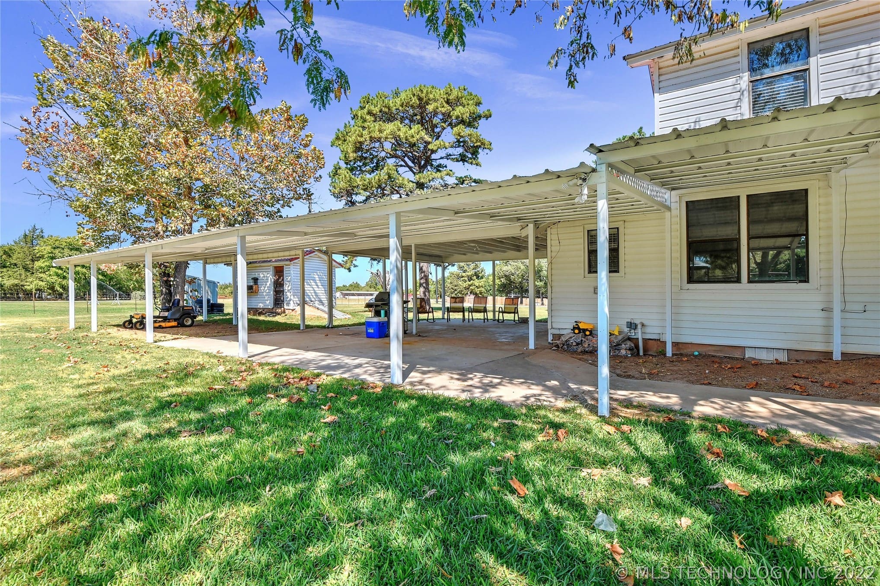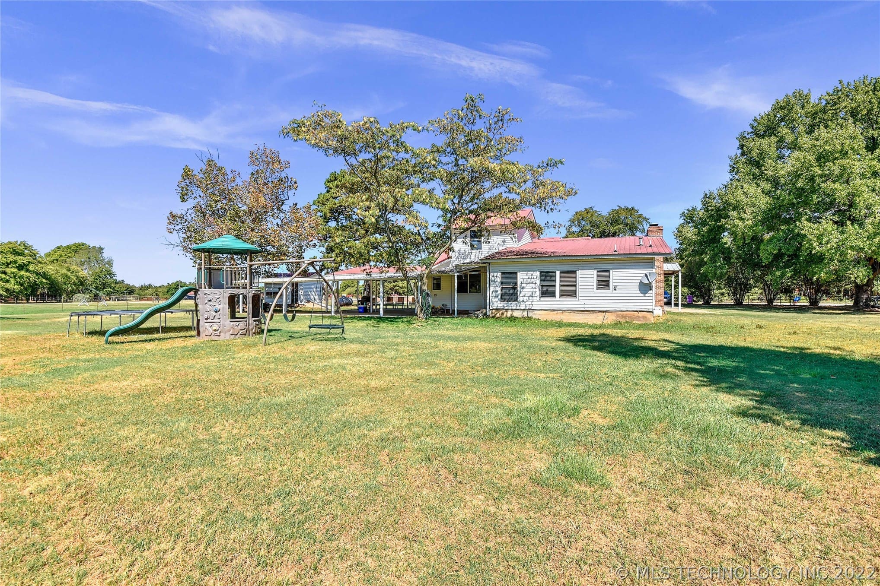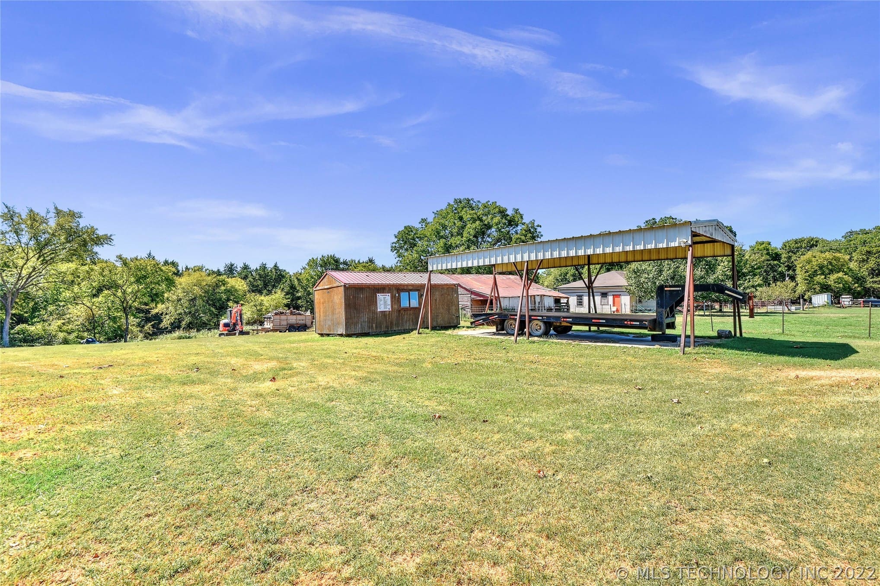1418 River Rd, Colbert, OK 74733, USA
1418 River Rd, Colbert, OK 74733, USA- 4 beds
- 2 baths
- 2428 sq ft
Basics
- Date added: Added 1 year ago
- Category: Residential
- Type: SingleFamilyResidence
- Status: Active
- Bedrooms: 4
- Bathrooms: 2
- Area: 2428 sq ft
- Lot size: 43560 sq ft
- Year built: 1964
- Subdivision Name: Bryan Co Unplatted
- Lot Size Acres: 1
- Bathrooms Full: 2
- Bathrooms Half: 0
- DaysOnMarket: 1
- Listing Terms: Conventional,FHA,USDALoan,VALoan
- County: Bryan
- MLS ID: 2234751
Description
-
Description:
To tour this one is to love it! Country living offers ease and convenience in this classic 4-bedroom, 2-bathroom ranch-style home, which is perfectly situated between Sherman/Denison and Durant. Step from the Welcome mat into an interior embrace that includes neutral decor and a wood burning fireplace in the living room. Expansive kitchen charms with possibilities. The serene master bedroom includes a walk-in closet and private bath with step-in shower. With the large living space, and 3 more bedrooms there's plenty of room for the whole family to to enjoy. Exterior features include large yard, huge covered back patio, plenty of covered parking with 2 carports, storage shed, and storm shelter. Come take a look!
This 4bd 2bath home really checks off a lot of wants & needs! Love buying groceries in Texas, but want to live in Oklahoma? No problem, you’ll be sitting between Durant & Denison!! It’s located on 1 acre +-.It has more character than all of Cartoon Network combined. You’ll love the way it wraps its arms around you w/ warmth & comfort. When you pull into the drive, the beautiful mature trees will wave hello. As you make your way into the house you’ll get a sense of awe with its beauty & size. Call today!
Show all description
Rooms
- Rooms Total: 0
Location
- Directions: From US-69 S/US-75 S Take exit 1 toward Franklin Dr/Old River Rd Turn east onto Hwy 91 In approximately 2 miles turn right on Winnett Rd In approximately 4 miles turn right onto River Rd Home will be in 4.5 miles on the left side of road
- Lot Features: MatureTrees
Building Details
- Architectural Style: Ranch
- Building Area Total: 2428 sq ft
- Construction Materials: VinylSiding,WoodFrame
- StructureType: House
- Stories: 2
- Roof: Metal
- Levels: Two
- Basement: CrawlSpace, None
Amenities & Features
- Cooling: CentralAir
- Fencing: None
- Fireplaces Total: 1
- Flooring: Vinyl
- Fireplace Features: WoodBurning
- Garage Spaces: 0
- Heating: Central,Gas
- Interior Features: None,Other,CeilingFans
- Window Features: AluminumFrames
- Utilities: ElectricityAvailable,NaturalGasAvailable
- Security Features: StormShelter
- Patio & Porch Features: Patio,Porch
- Appliances: Dishwasher,Other,Oven,Range,Stove,GasOven,GasRange,GasWaterHeater
- Pool Features: None
- Sewer: SepticTank
School Information
- Elementary School: Eastward
- Elementary School District: Colbert -Sch Dist (J9)
- High School: Colbert
- High School District: Colbert -Sch Dist (J9)
Miscellaneous
- Contingency: 0
- Direction Faces: North
- Permission: IDX
- List Office Name: eXp Realty
- Possession: CloseOfEscrow
Fees & Taxes
- Tax Annual Amount: $1,161.00
- Tax Year: 2021

