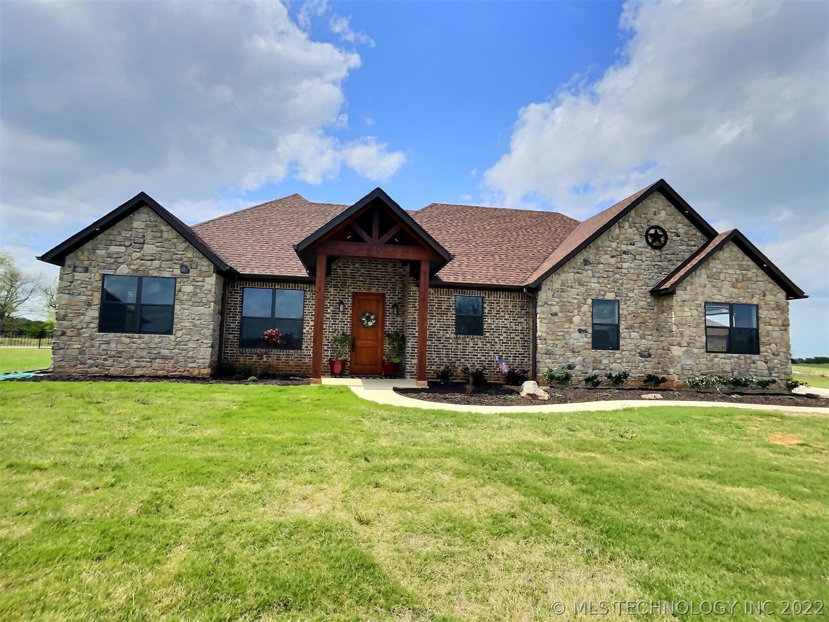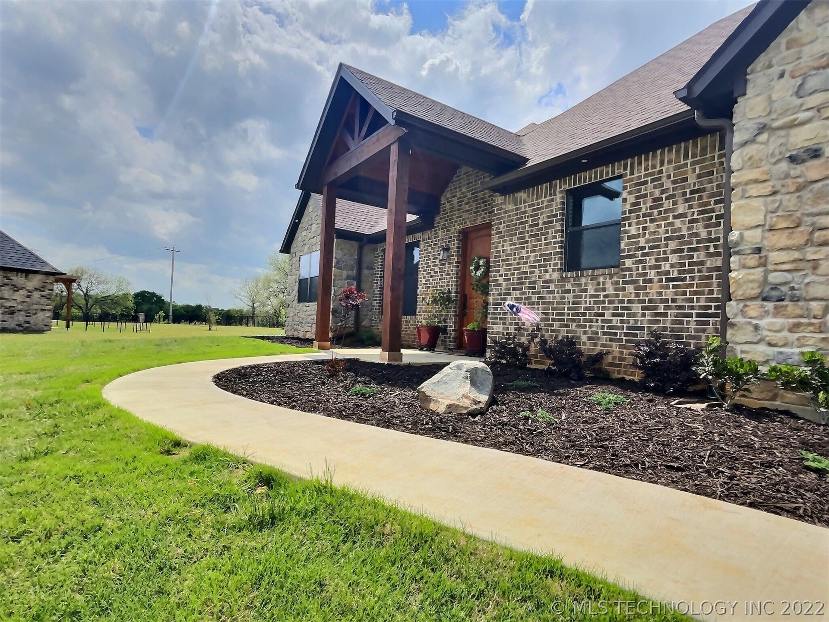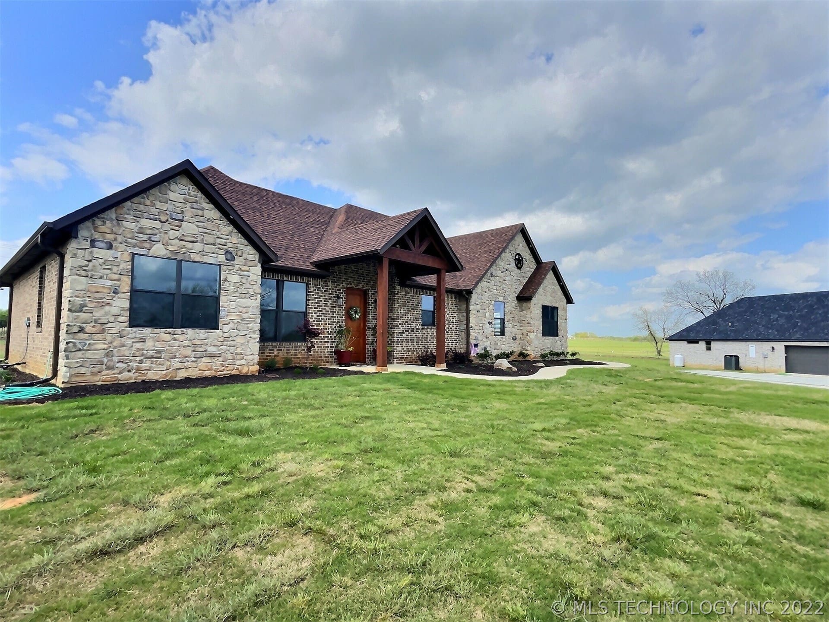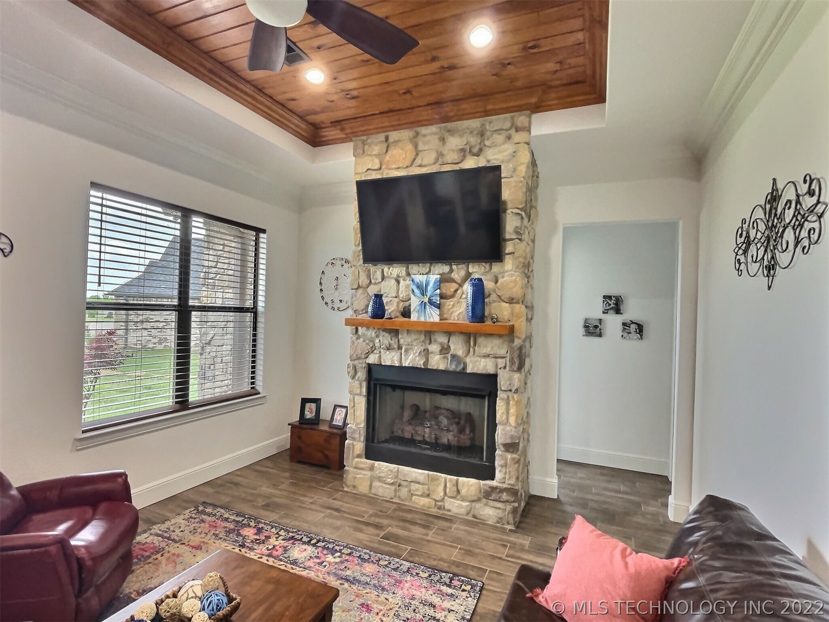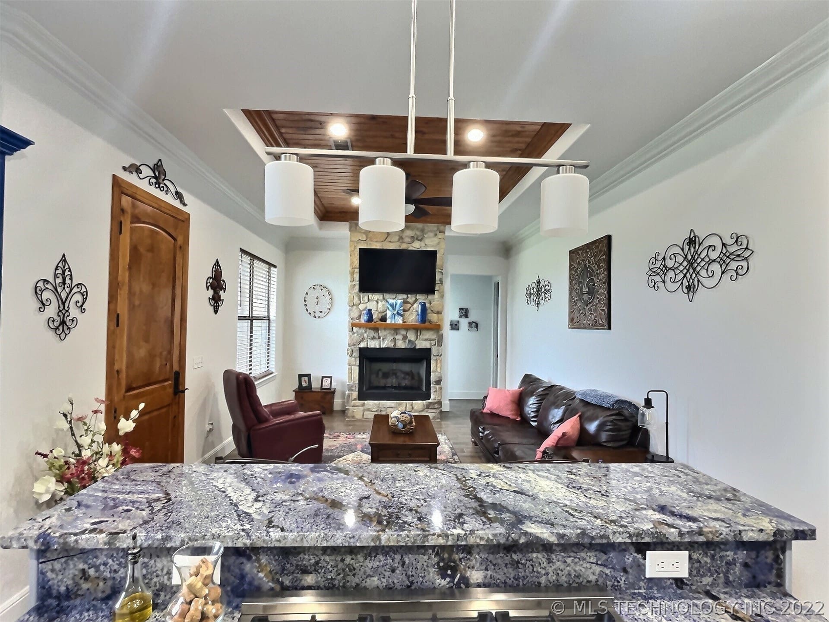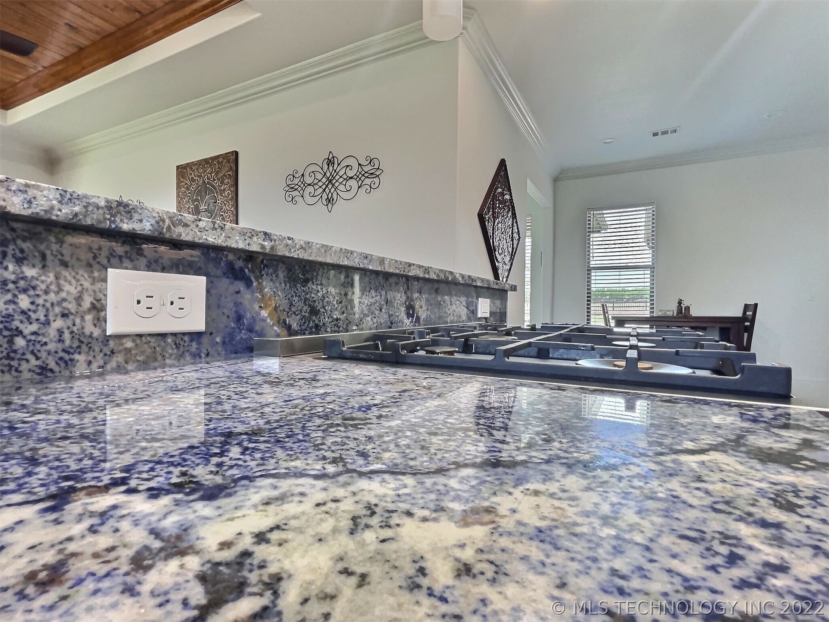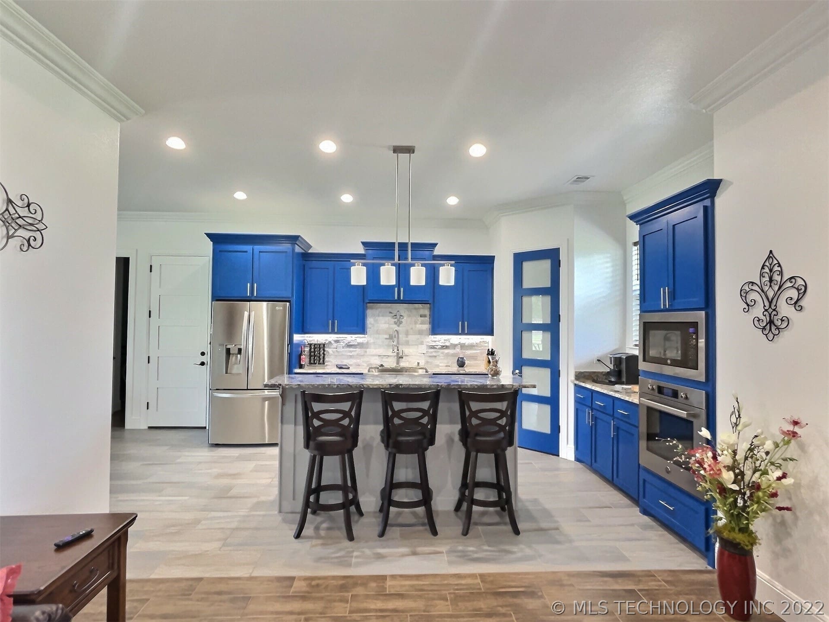ResidentialSingleFamilyResidenceOklahomaBryan CountyCalera47019 Wilderness Rd S, Calera, OK 74730, USA
19 Wilderness Rd S, Calera, OK 74730, USA
19 Wilderness Rd S, Calera, OK 74730, USA- 3 beds
- 3 baths
- 2600 sq ft
$599,500.00
Request info
Basics
- Date added: Added 2 years ago
- Category: Residential
- Type: SingleFamilyResidence
- Status: Active
- Bedrooms: 3
- Bathrooms: 3
- Area: 2600 sq ft
- Lot size: 38108 sq ft
- Year built: 2022
- Subdivision Name: Tabernacle Phase I
- Lot Size Acres: 0.875
- Bathrooms Full: 2
- Bathrooms Half: 1
- DaysOnMarket: 2
- Listing Terms: Conventional,FHA,VALoan
- County: Bryan
- MLS ID: 2212882
Description
-
Description:
This gorgeous 2 bed(could easily be 3-4 bed) 2.5 bath home sits on nearly an acre in a beautiful, gated community. Loaded with premium finishes, including exotic granite countertops in the kitchen along with Italian flooring in the kitchen area. All appliances are Italian. High ceilings throughout the home with tongue and groove in primary, primary closet, living room, and game room. This home features Bosch dual heat system, foam insulated and insulated garage doors. Has a 20x30 shop too. Don't miss out!
Show all description
Rooms
- Rooms Total: 0
Location
- Directions: FROM DURANT TAKE 69/75 S. TURN LEFT ON GANTRY LN. GO TO CHICKASAW RD AND TURN RIGHT. GO ONE MILE TO TABERNACLE AND TURN LEFT. ONCE INSIDE GATE TURN LEFT. HOUSE IS THE FOURTH ONE ON THE LEFT WITH TWO SMALL PINE TREES.
- Lot Features: None
Building Details
- Architectural Style: Contemporary
- Building Area Total: 2600 sq ft
- Construction Materials: Brick,StoneVeneer,WoodFrame
- StructureType: House
- Stories: 1
- Roof: Asphalt,Fiberglass
- Levels: One
- Basement: None
Amenities & Features
- Association Amenities: Gated
- Cooling: Geothermal,HeatPump
- Exterior Features: Landscaping,Lighting,LandscapeLights,RainGutters
- Fencing: Decorative,Partial
- Fireplaces Total: 1
- Flooring: Tile
- Fireplace Features: Insert,GasLog
- Garage Spaces: 3
- Heating: Electric,Gas,Other,Geothermal,HeatPump
- Interior Features: GraniteCounters,HighCeilings,Other,CeilingFans,ProgrammableThermostat
- Laundry Features: ElectricDryerHookup
- Window Features: CasementWindows
- Utilities: ElectricityAvailable,NaturalGasAvailable,WaterAvailable
- Security Features: NoSafetyShelter,SmokeDetectors
- Patio & Porch Features: Covered,Patio
- Parking Features: Attached,Detached,Garage,GarageFacesSide,WorkshopinGarage
- Appliances: BuiltInOven,Cooktop,Dishwasher,Disposal,Microwave,Oven,Range,Refrigerator,TanklessWaterHeater,ElectricOven,GasRange,GasWaterHeater
- Pool Features: None
- Sewer: AerobicSeptic
School Information
- Elementary School: Calera
- Elementary School District: Calera - Sch Dist (CA3)
- High School: Calera
- High School District: Calera - Sch Dist (CA3)
Miscellaneous
- Community Features: Gutters
- Contingency: 0
- Direction Faces: South
- Permission: IDX
- List Office Name: Reliable Realty
- Possession: CloseOfEscrow
Fees & Taxes
- Association Fee: 300
- Tax Annual Amount: $285.00
- Tax Year: 2021
Ask an Agent About This Home
This SingleFamilyResidence style property is located in Calera is currently Residential and has been listed on Sparlin Realty. This property is listed at $599,500.00. It has 3 beds bedrooms, 3 baths bathrooms, and is 2600 sq ft. The property was built in 2022 year.
Powered by Estatik

