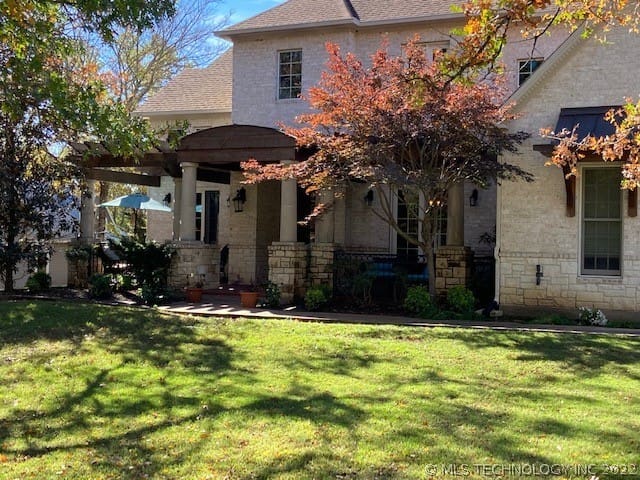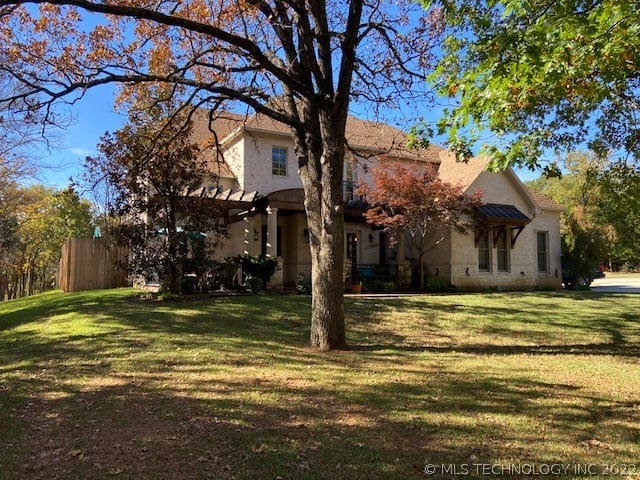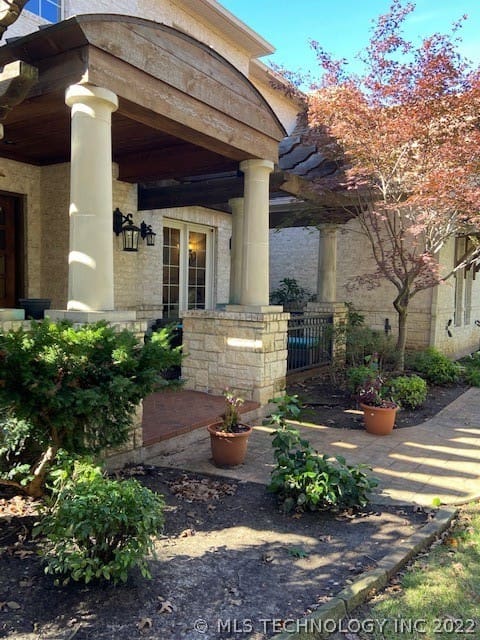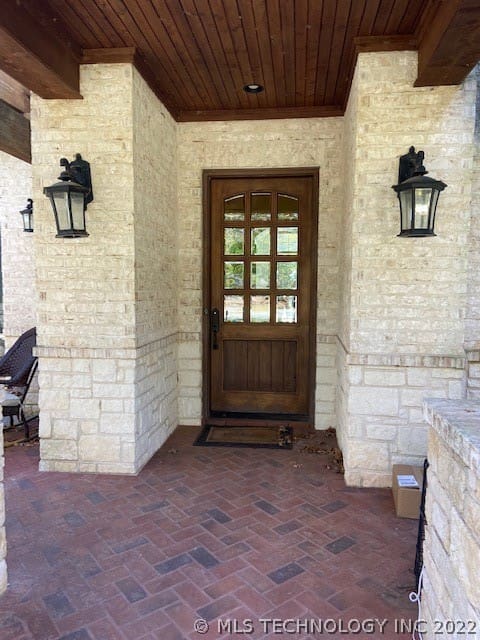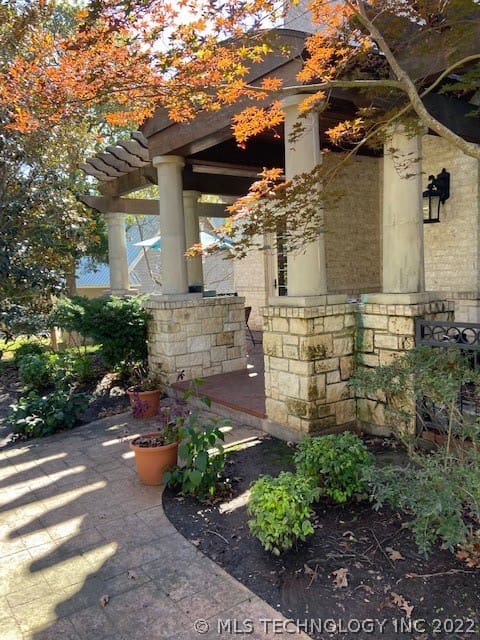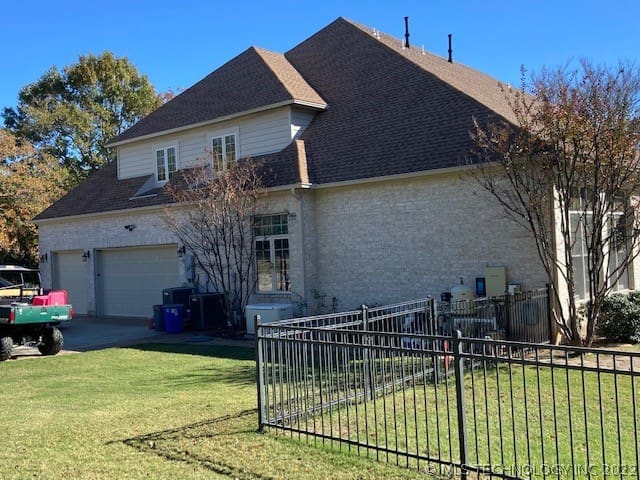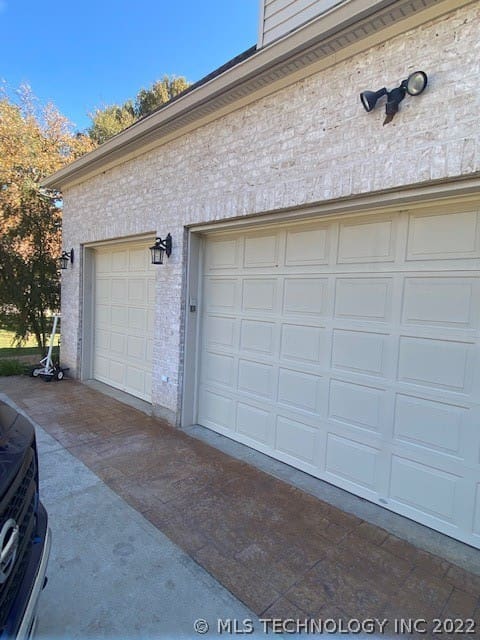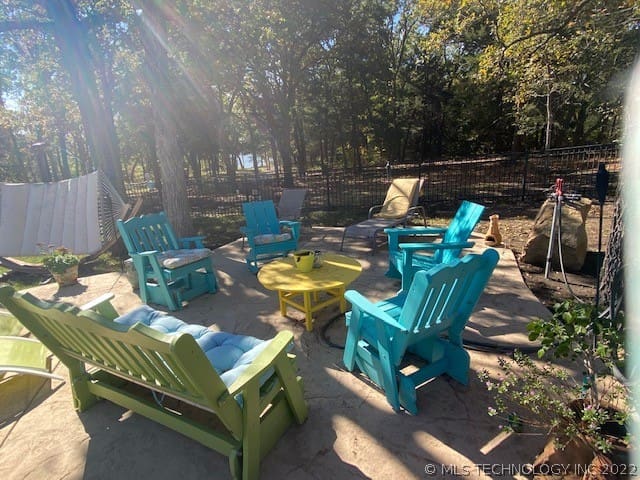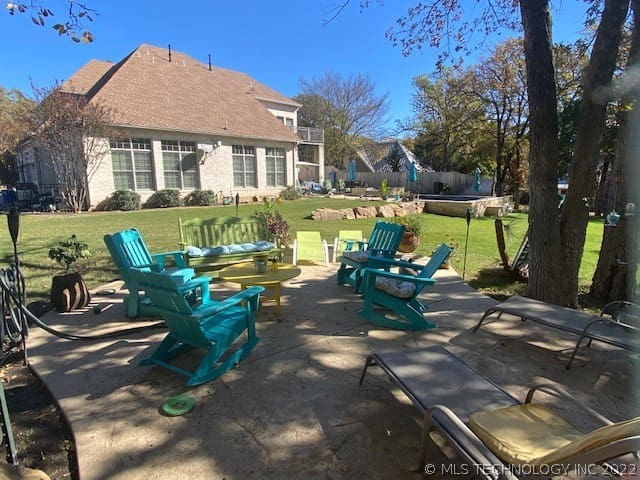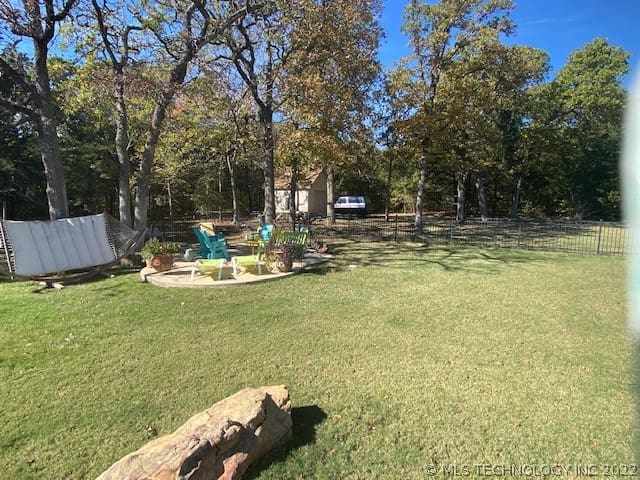15127 Pelican Nest Ln, Kingston, OK 73439, USA
15127 Pelican Nest Ln, Kingston, OK 73439, USA- 4 beds
- 4 baths
- 3200 sq ft
Basics
- Date added: Added 1 year ago
- Category: Residential
- Type: SingleFamilyResidence
- Status: Active
- Bedrooms: 4
- Bathrooms: 4
- Area: 3200 sq ft
- Lot size: 40000 sq ft
- Year built: 2009
- Subdivision Name: Texoma Landing
- Lot Size Acres: 0.918
- Bathrooms Full: 3
- Bathrooms Half: 1
- DaysOnMarket: 0
- Listing Terms: Conventional,FHA,VALoan
- County: Marshall
- MLS ID: 2239257
Description
-
Description:
WATERFRONT HOME IN AN UPSCALE GATED NEIGHBORHOOD WITH A PRIVATE BOAT-SLIP...This impressive home adjoins CORP with a lake view. Home has many custom features.....10 ft ceilings, crown molding in every room, wood flooring, designer light fixtures, solid wood doors. The living room, dining room is open to the kitchen which is every Chef's dream.....Massive island, Prep sink, Copper sink, all appliances are high end brands, Walk in Pantry, Coffee bar. Living room has lots of natural light with its floor to ceiling windows and the rock fireplace is open on 2 sides with gas logs. Owner suite is on main level and it is enormous..... bathroom is very impressive with 2 vanities, jacuzzi tub and a walk-in shower. The laundry room is conveniently located next to the Owner suite. Upstairs is 3 bedrooms and 2 full bathrooms, plus a game room with a wet-bar. The pool with hot tub is self-cleaning. There's a water well, sprinkler system, home generator, over size 3 car garage, the list of features just goes on and on. You really need to see this home to appreciate all that it offers. SOLD SEPERATELY..12x30 boat slip with a boat lift and an electric lift boat cover. Boat slip is 2 mins from the home.
Show all description
Rooms
- Rooms Total: 0
Location
- Directions: From Kingston stop light go west on Hwy 32 to Enos Rd. Go south to Shay Cutoff rd. turn left onto Shay Rd. follow to Texoma Christian Camp Rd. Go MOL 3 miles to Texoma Landing Gate.
- Lot Features: CulDeSac
Building Details
- Architectural Style: FrenchProvincial
- Building Area Total: 3200 sq ft
- Construction Materials: Brick,Stone,WoodFrame
- StructureType: House
- Stories: 2
- Roof: Asphalt,Fiberglass
- Levels: Two
Amenities & Features
- Association Amenities: Gated
- Cooling: CentralAir,Item2Units
- Door Features: InsulatedDoors
- Exterior Features: SprinklerIrrigation,Landscaping,Lighting,LandscapeLights,RainGutters
- Fencing: Decorative
- Fireplaces Total: 1
- Flooring: Carpet,Wood
- Fireplace Features: GasLog
- Garage Spaces: 3
- Heating: Central,Electric,MultipleHeatingUnits
- Interior Features: Attic,GraniteCounters,HighCeilings,HotTubSpa,VaultedCeilings,CeilingFans
- Laundry Features: WasherHookup,ElectricDryerHookup
- Window Features: CasementWindows
- Spa Features: HotTub
- Security Features: NoSafetyShelter
- Patio & Porch Features: Balcony,Covered,Patio,Porch
- Parking Features: Attached,Garage,GarageFacesSide
- Appliances: BuiltInOven,Cooktop,Dishwasher,ElectricWaterHeater,Microwave,Refrigerator,TanklessWaterHeater,GasOven,GasRange,PlumbedForIceMaker
- Pool Features: Gunite,InGround
- Sewer: AerobicSeptic
School Information
- Elementary School: Kingston
- Elementary School District: Kingston - Sch Dist (X65)
- High School: Kingston
- High School District: Kingston - Sch Dist (X65)
Miscellaneous
- Community Features: Gutters,Sidewalks
- Contingency: 0
- Direction Faces: North
- Permission: IDX
- List Office Name: Active Real Estate
- Possession: CloseOfEscrow
Fees & Taxes
- Association Fee: 420
- Tax Annual Amount: $5,632.00
- Tax Year: 2021

