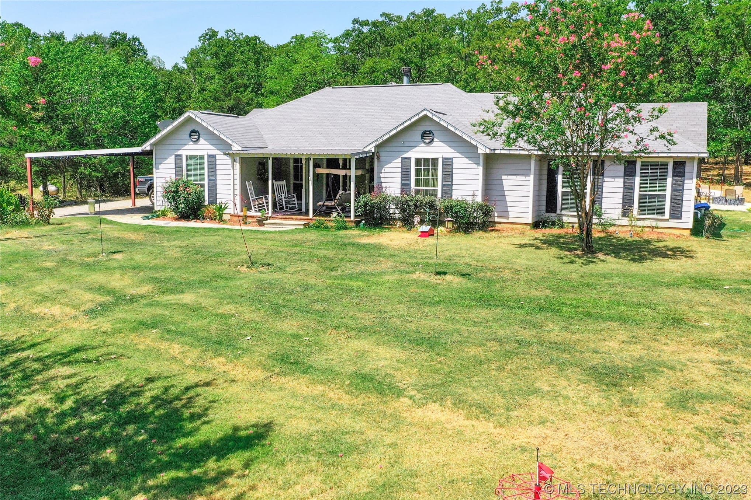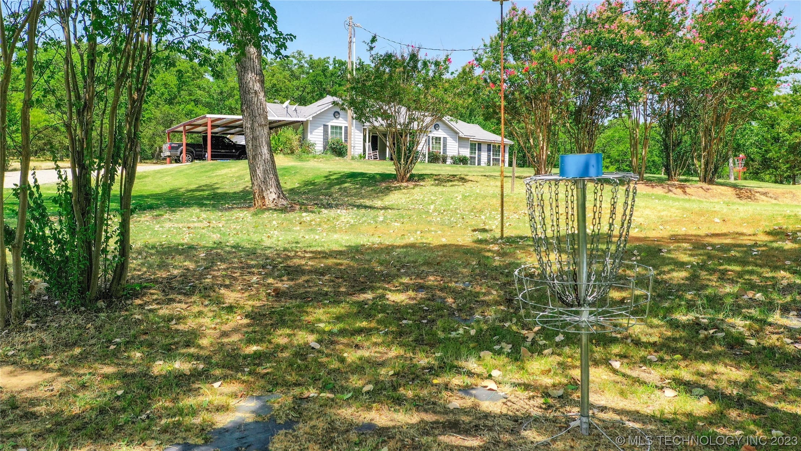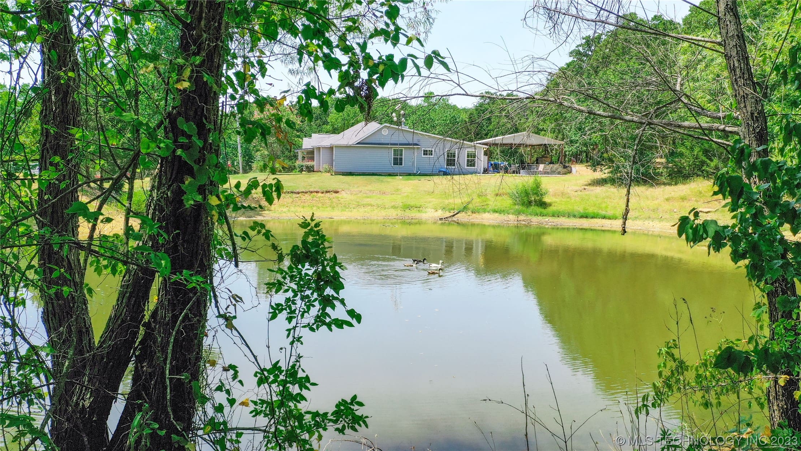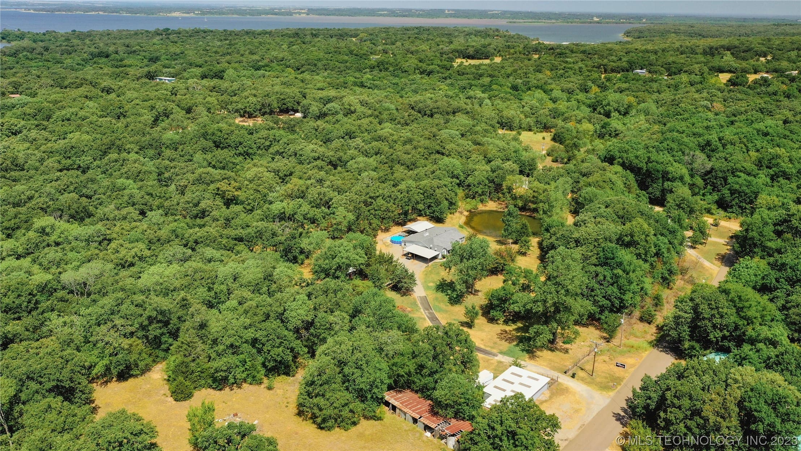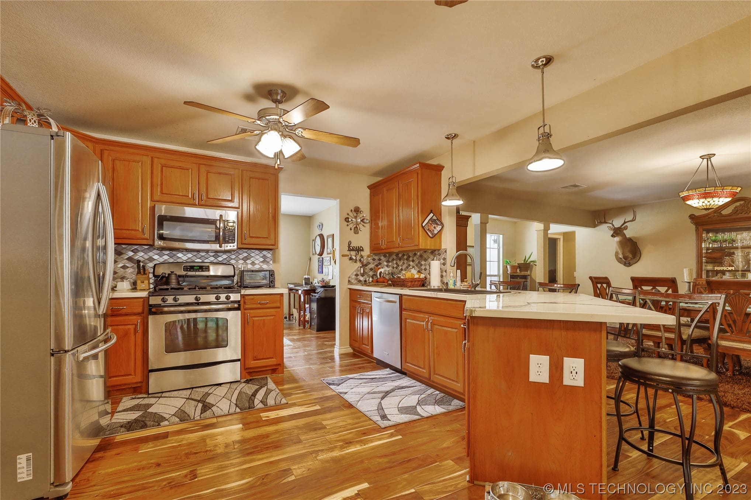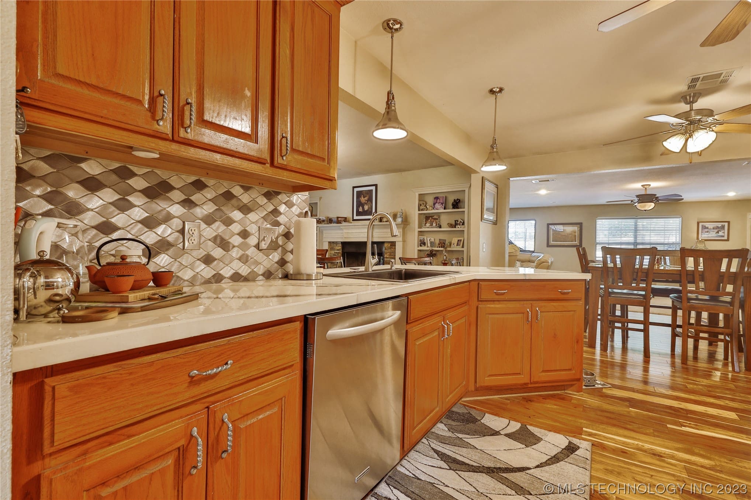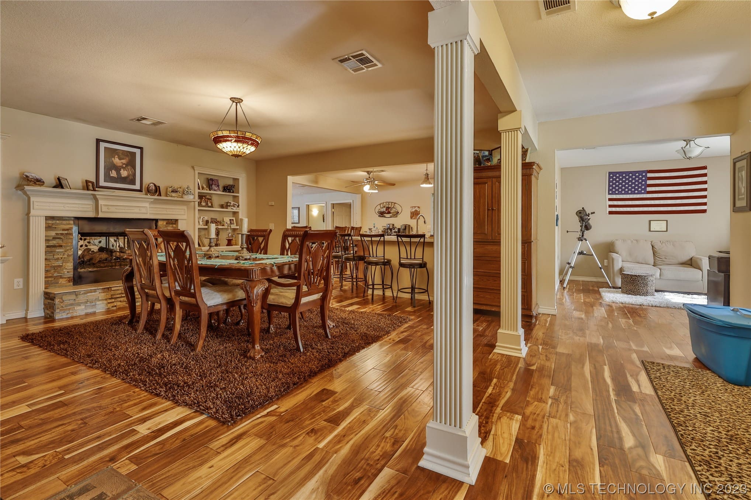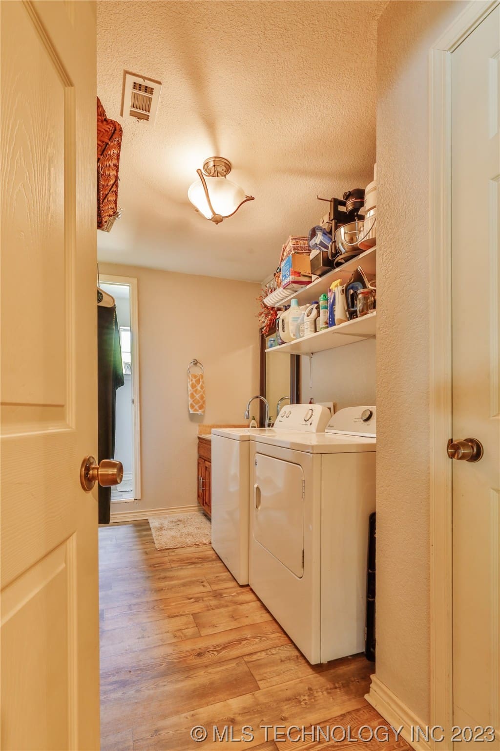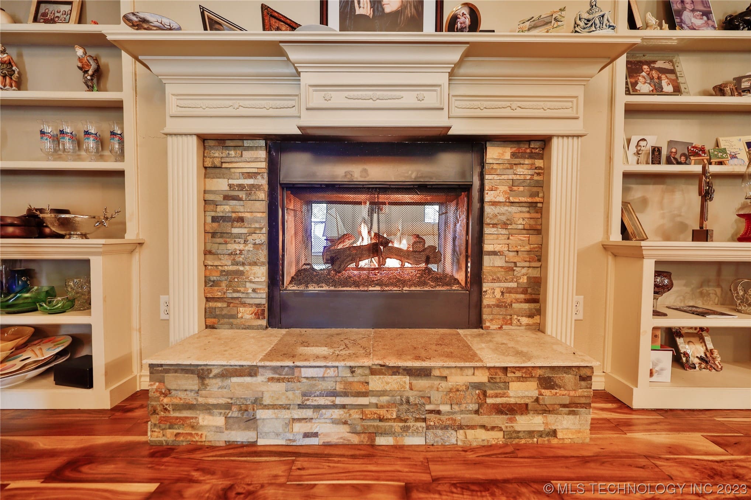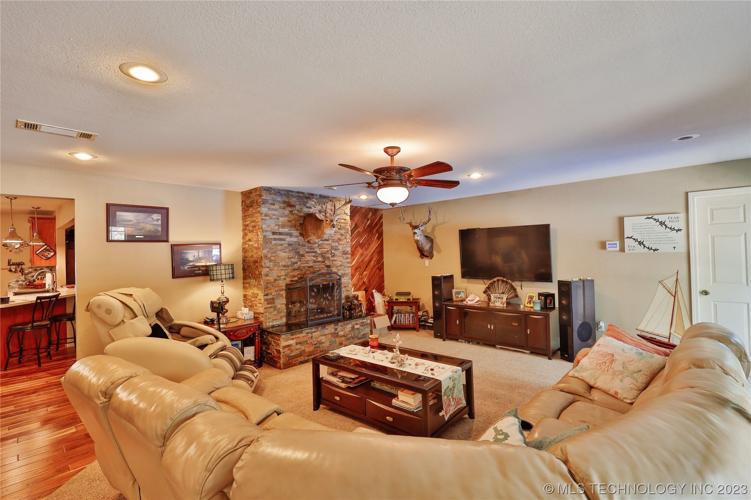ResidentialSingleFamilyResidenceOklahomaBryan CountyMead125175 Newberry Creek Rd, Mead, OK 73449, USA
175 Newberry Creek Rd, Mead, OK 73449, USA
175 Newberry Creek Rd, Mead, OK 73449, USA- 4 beds
- 3 baths
- 3100 sq ft
$560,000.00
Request info
Basics
- Date added: Added 1 year ago
- Category: Residential
- Type: SingleFamilyResidence
- Status: Active
- Bedrooms: 4
- Bathrooms: 3
- Area: 3100 sq ft
- Lot size: 298712 sq ft
- Year built: 2007
- Subdivision Name: Bryan Co Unplatted
- Lot Size Acres: 6.857
- Bathrooms Full: 2
- Bathrooms Half: 1
- DaysOnMarket: 1
- Listing Terms: Conventional,FHA,VALoan
- County: Bryan
- MLS ID: 2311093
Description
-
Description:
Luxurious 3100 sq ft 4 bedroom 2.5 bath home on 6.86 acres. 1 mile from the lake in Mead, OK. Would also make a great Air BNB opportunity. This home comes with luxury flooring and custom tile work throughout. Enjoy cooking on the gas cooktop oven. Home also includes and office space, flex room, and a built in safe room! Large covered out door living area offers a build in kitchen with a gas grill and brick pizza oven/fire place. Also included is an above ground pool with upgraded pump and a hot tub. Enjoy those summer nights with family and friends cooking s'mores over the fire pit over looking the pond. The property is wooded with mature trees with wildlife such as deer, rabbits, and ducks.
Show all description
Rooms
- Rooms Total: 0
Location
- Directions: W on HWY 70 from Durant N onto Newberry creek Rd. Property located on W side of rode
- Lot Features: MatureTrees,Pond,RollingSlope,Wooded
Building Details
- Architectural Style: Other
- Building Area Total: 3100 sq ft
- Construction Materials: HardiPlankType,WoodFrame
- StructureType: House
- Stories: 1
- Roof: Asphalt,Fiberglass
- Levels: One
Amenities & Features
- Cooling: CentralAir,Item2Units
- Electric: GeneratorHookup
- Exterior Features: FirePit,Lighting,LandscapeLights,OutdoorGrill,OutdoorKitchen,RainGutters,SatelliteDish
- Fencing: BarbedWire,Decorative,Partial
- Fireplaces Total: 1
- Flooring: Carpet,Tile,Wood
- Fireplace Features: GasLog,Outside
- Garage Spaces: 0
- Heating: Electric,MultipleHeatingUnits
- Interior Features: Attic,HighCeilings,HighSpeedInternet,Other,CableTV,WiredforData,CeilingFans,ProgrammableThermostat
- Laundry Features: ElectricDryerHookup
- Window Features: Vinyl
- Utilities: CableAvailable,ElectricityAvailable,NaturalGasAvailable,WaterAvailable
- Spa Features: HotTub
- Security Features: StormShelter,SecuritySystemLeased,SmokeDetectors
- Patio & Porch Features: Covered,Patio
- Appliances: Cooktop,Dryer,Dishwasher,Freezer,Disposal,Microwave,Oven,Range,Refrigerator,Washer,ElectricOven,ElectricWaterHeater,GasRange
- Pool Features: AboveGround,Other
- Sewer: SepticTank
School Information
- Elementary School: Silo
- Elementary School District: Silo - Sch Dist (SI1)
- High School: Silo
- High School District: Silo - Sch Dist (SI1)
Miscellaneous
- Community Features: Gutters,Sidewalks
- Contingency: 0
- Direction Faces: East
- Permission: IDX
- List Office Name: Platinum Realty LLC
- Possession: CloseOfEscrow
Fees & Taxes
- Tax Annual Amount: $2,082.00
- Tax Year: 2022
Ask an Agent About This Home
This SingleFamilyResidence style property is located in Mead is currently Residential and has been listed on Sparlin Realty. This property is listed at $560,000.00. It has 4 beds bedrooms, 3 baths bathrooms, and is 3100 sq ft. The property was built in 2007 year.
Powered by Estatik

