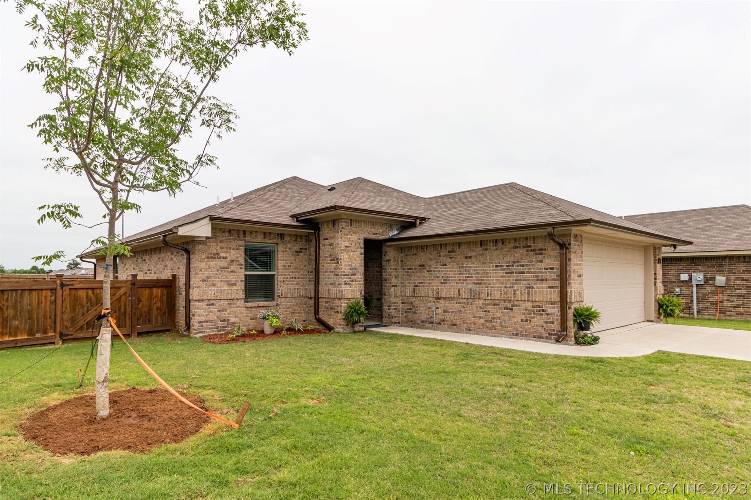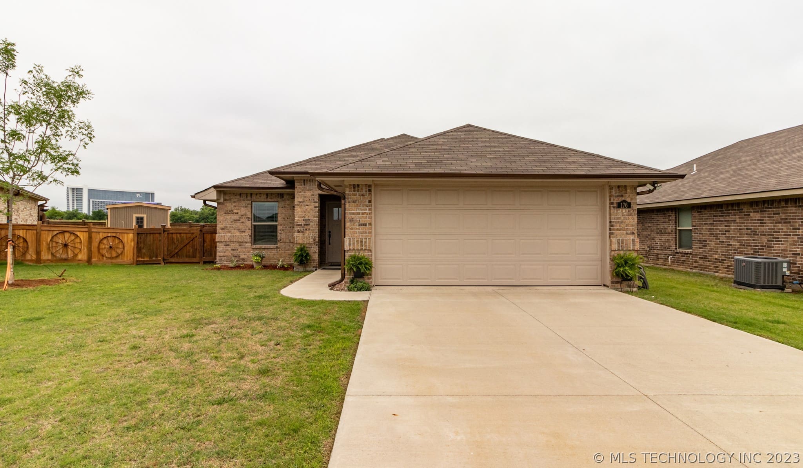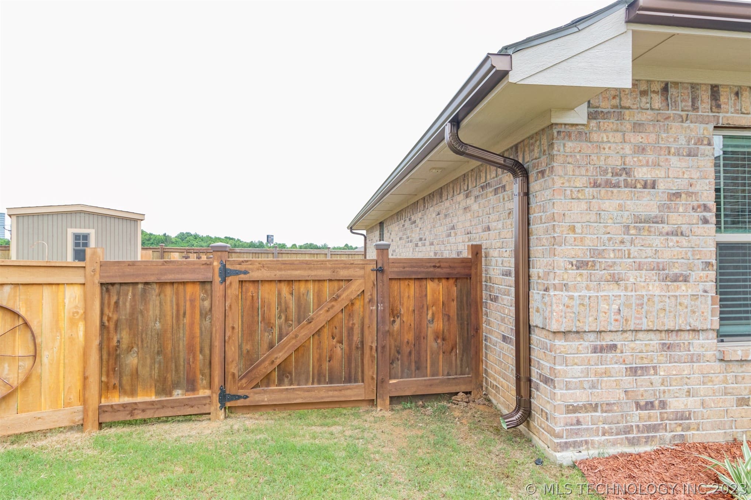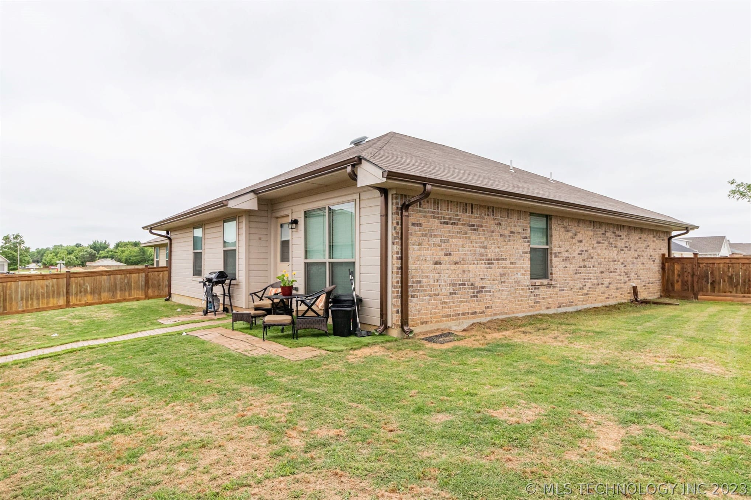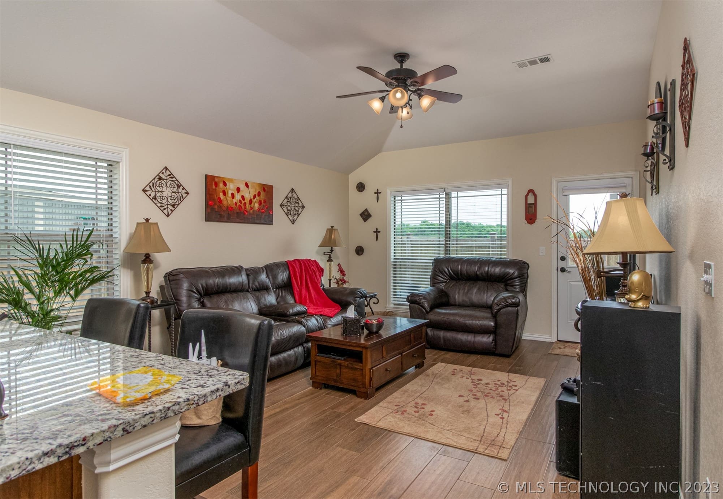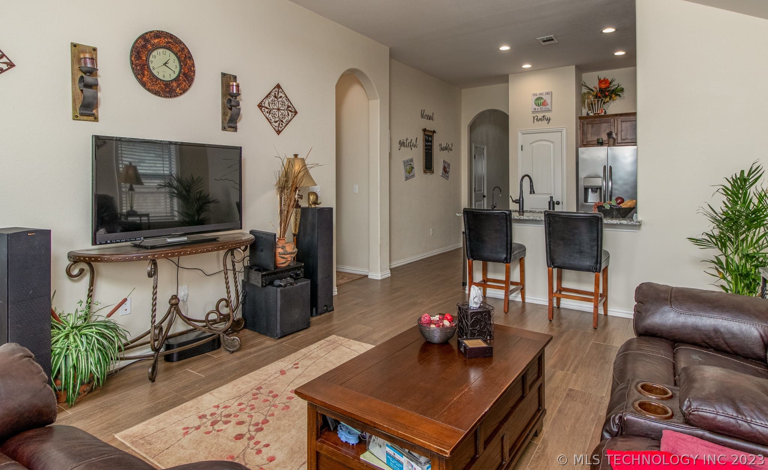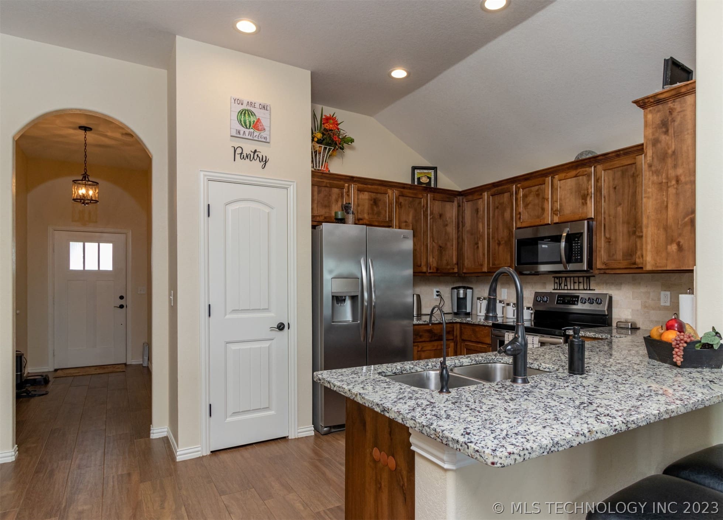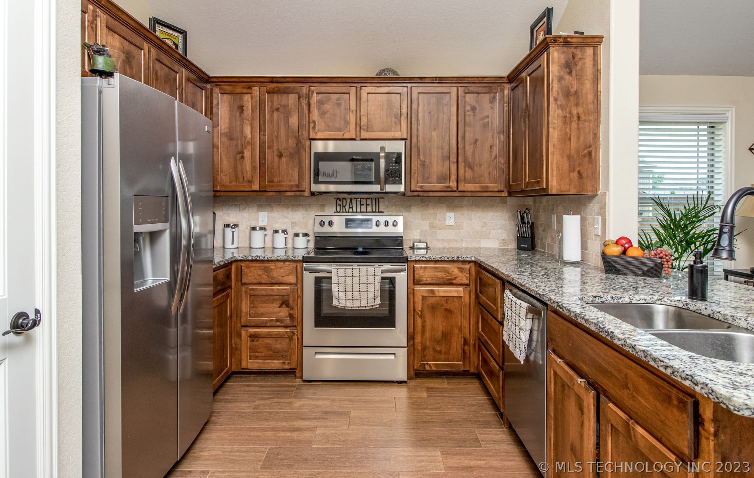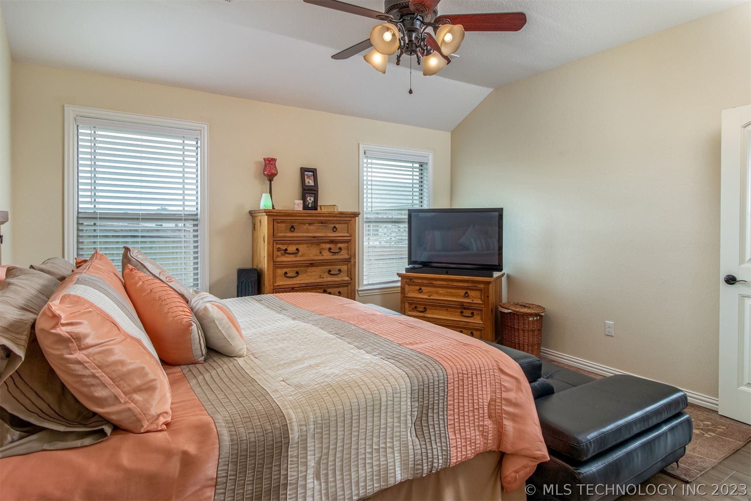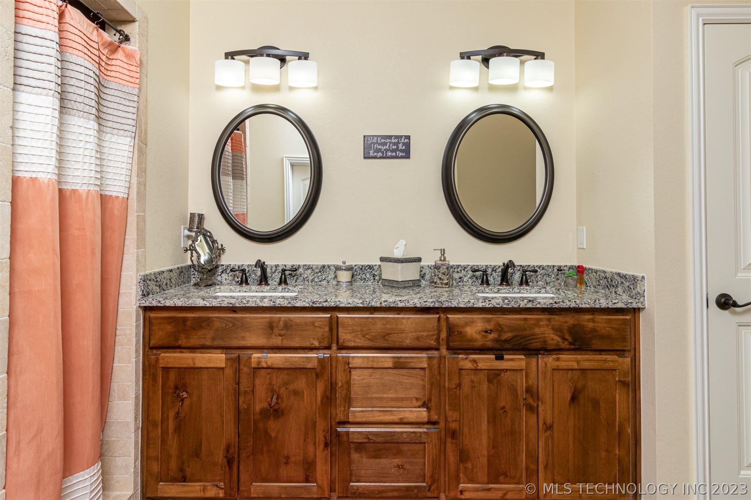ResidentialSingleFamilyResidenceOklahomaBryan CountyCalera470172 Cottonwood St, Calera, OK 74730, USA
172 Cottonwood St, Calera, OK 74730, USA
172 Cottonwood St, Calera, OK 74730, USA- 3 beds
- 2 baths
- 1499 sq ft
$253,331.00
Request info
Basics
- Date added: Added 1 year ago
- Category: Residential
- Type: SingleFamilyResidence
- Status: Active
- Bedrooms: 3
- Bathrooms: 2
- Area: 1499 sq ft
- Lot size: 5805 sq ft
- Year built: 2019
- Subdivision Name: Prairie Reserve
- Lot Size Acres: 0.133
- Bathrooms Full: 2
- Bathrooms Half: 0
- DaysOnMarket: 3
- Listing Terms: Conventional,FHA,USDALoan,VALoan
- County: Bryan
- MLS ID: 2302018
Description
-
Description:
Elegant Model Home in a well manicured development . This 3/2 with flex room, open floor plan located in a prime location. Granite countertops throughout, vaulted ceilings, french drain, sprinkler system, gutters, water filter system, decorative private fencing, this property has it all. Easy access to HWY 69/75, 7 miles from TX/OK border for an easy commute for the medical community, popular dining, great entertainment, enjoy a staycation at Choctaw Casino & Resort minutes from your home. Schedule a private showing TODAY!!
Show all description
Rooms
- Rooms Total: 0
Location
- Directions: From Durant take Hwy 69/75 south To Calera. West on Choctaw Road. South on Cale Switch to Prairie Reserve entrance. Left onto Cottenwood follow road all the way around to 176 Cottenwood.
- Lot Features: CulDeSac
Building Details
- Architectural Style: Craftsman
- Building Area Total: 1499 sq ft
- Construction Materials: Brick,WoodFrame
- StructureType: House
- Stories: 1
- Roof: Asphalt,Fiberglass
- Levels: One
Amenities & Features
- Association Amenities: None
- Cooling: CentralAir
- Exterior Features: ConcreteDriveway,SprinklerIrrigation,RainGutters,SatelliteDish
- Fencing: Decorative,Full,Privacy
- Fireplaces Total: 0
- Flooring: Tile,Vinyl
- Garage Spaces: 2
- Heating: Central,Electric
- Interior Features: Attic,GraniteCounters,HighCeilings,HighSpeedInternet,VaultedCeilings,WiredforData,CeilingFans
- Laundry Features: WasherHookup,ElectricDryerHookup
- Window Features: Vinyl
- Waterfront Features: Other
- Utilities: CableAvailable,ElectricityAvailable,PhoneAvailable,WaterAvailable
- Security Features: NoSafetyShelter,SmokeDetectors
- Patio & Porch Features: Covered,Patio,Porch
- Parking Features: Attached,Garage,Shelves
- Appliances: ConvectionOven,Dishwasher,Disposal,Oven,Range,ElectricOven,ElectricRange,ElectricWaterHeater
- Pool Features: None
- Sewer: PublicSewer
School Information
- Elementary School: Calera
- Elementary School District: Calera - Sch Dist (CA3)
- High School: Calera
- High School District: Calera - Sch Dist (CA3)
Miscellaneous
- Community Features: Gutters,Sidewalks
- Contingency: 0
- Direction Faces: West
- Permission: IDX
- List Office Name: eXp Realty
- Possession: CloseOfEscrow
Fees & Taxes
- Association Fee: 150
- Tax Annual Amount: $1,739.00
- Tax Year: 2021
Ask an Agent About This Home
This SingleFamilyResidence style property is located in Calera is currently Residential and has been listed on Sparlin Realty. This property is listed at $253,331.00. It has 3 beds bedrooms, 2 baths bathrooms, and is 1499 sq ft. The property was built in 2019 year.
Powered by Estatik

