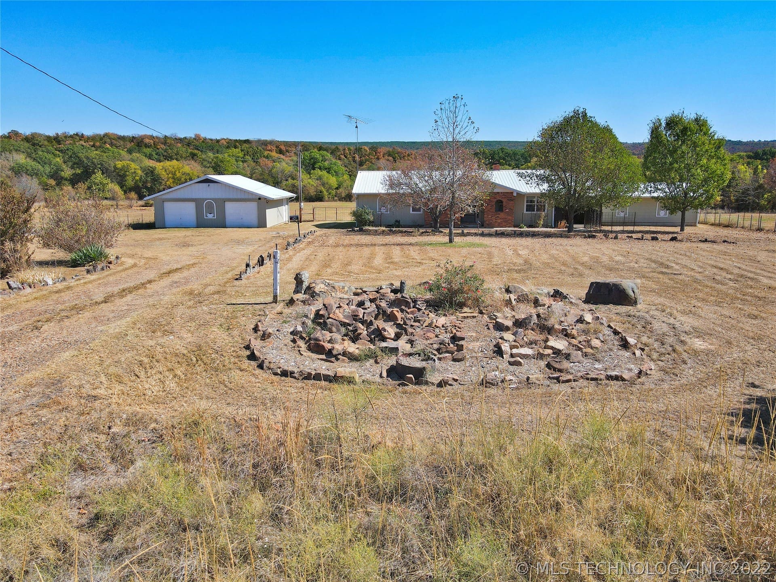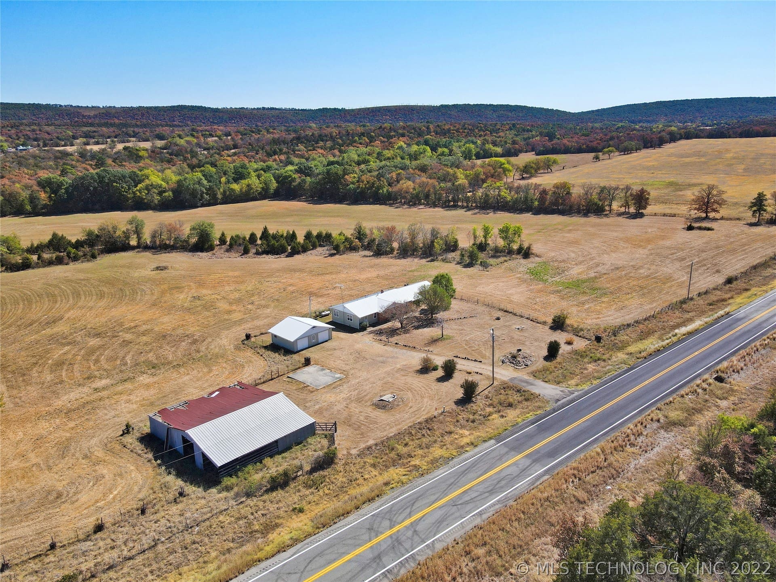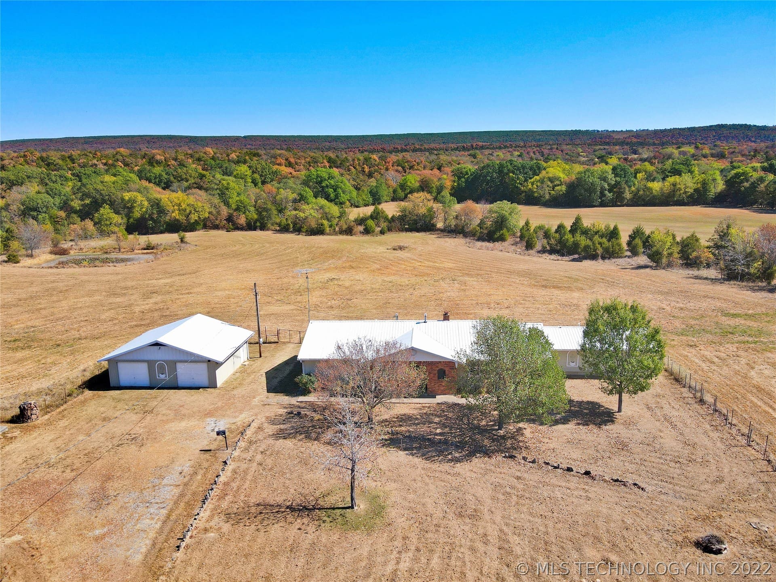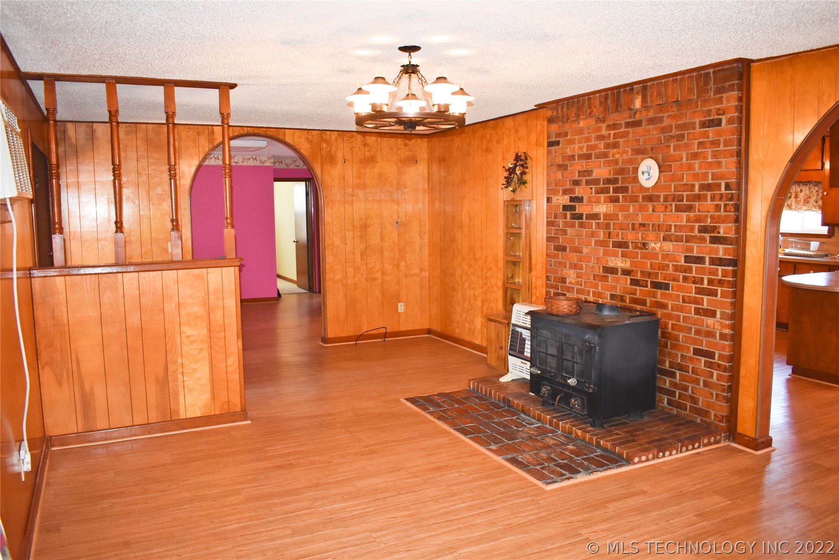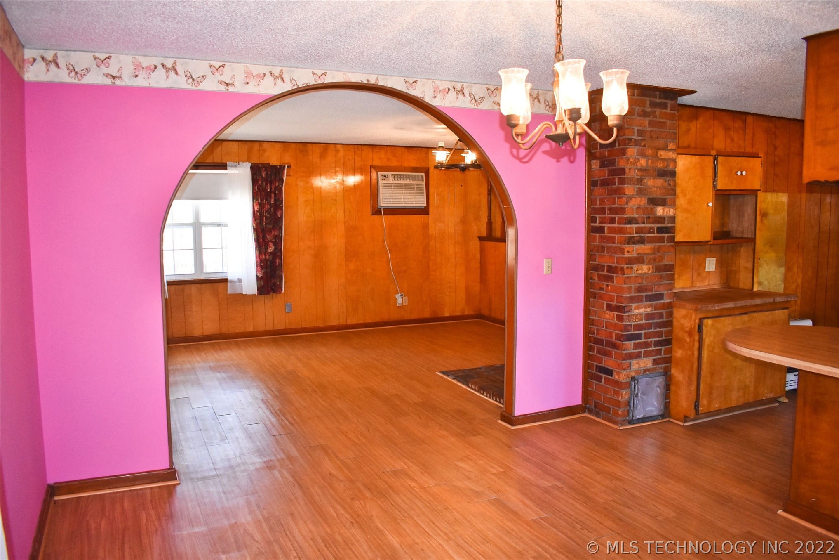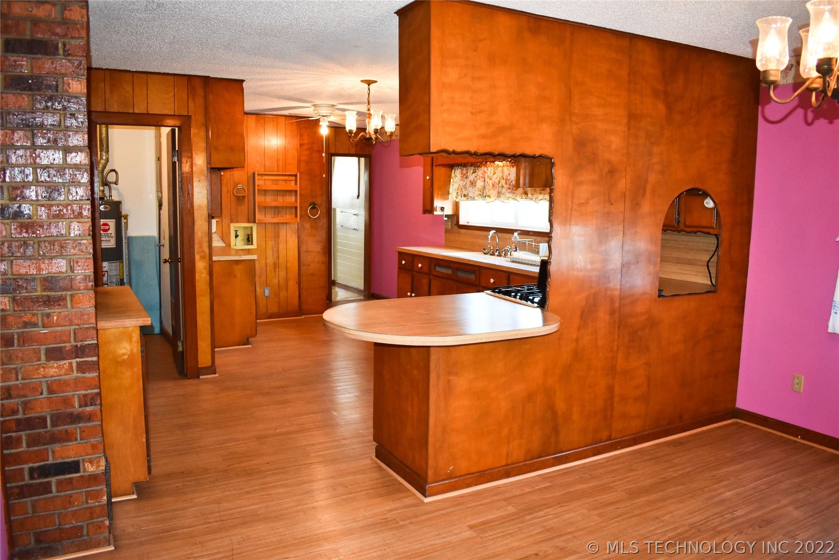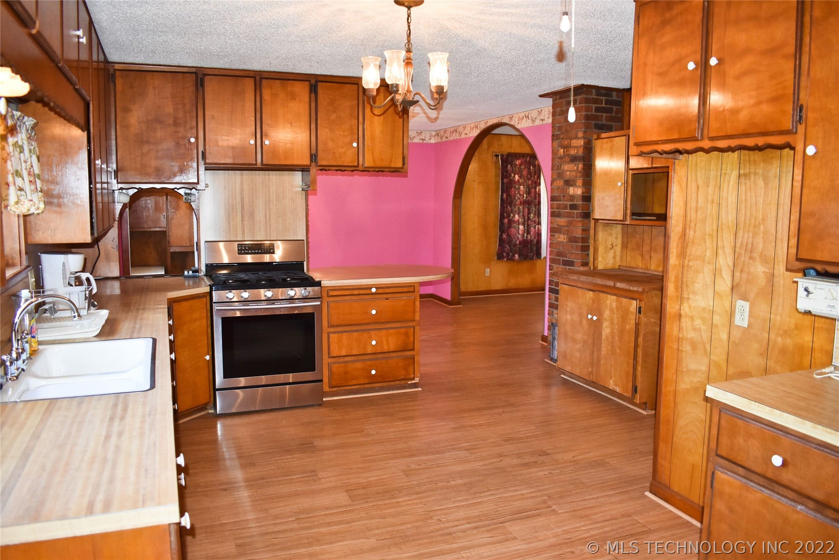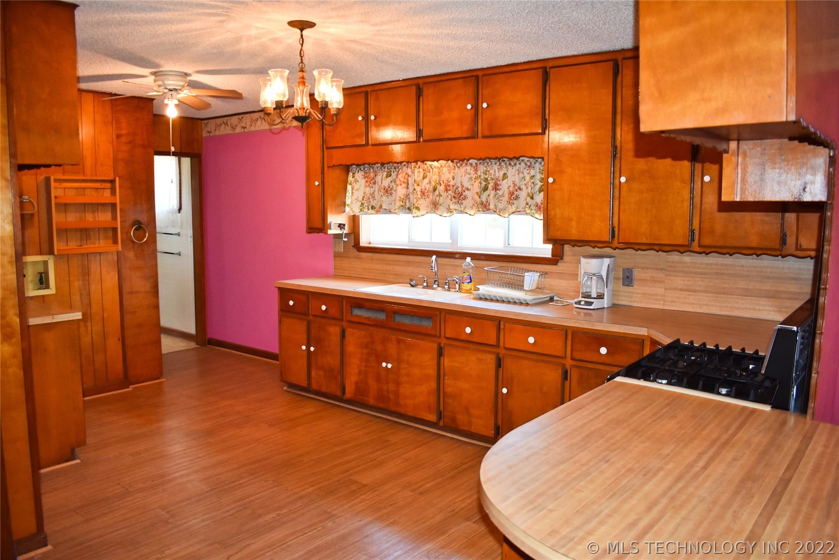181416 US-271, Finley, OK 74543, USA
181416 US-271, Finley, OK 74543, USA- 4 beds
- 3 baths
- 1946 sq ft
Basics
- Date added: Added 2 years ago
- Category: Residential
- Type: SingleFamilyResidence
- Status: Active
- Bedrooms: 4
- Bathrooms: 3
- Area: 1946 sq ft
- Lot size: 1371704 sq ft
- Year built: 1979
- Subdivision Name: Pushmataha Co Unplatted
- Lot Size Acres: 31.49
- Bathrooms Full: 2
- Bathrooms Half: 1
- DaysOnMarket: 1
- Listing Terms: Conventional
- County: Pushmataha
- MLS ID: 2236446
Description
-
Description:
Situated in a lovely valley in rural Pushmataha County between Finley and Snow, this approximately thirty-one acre property offers spectacular views, few neighbors and peace and quiet to retreat to, whether it be full-time or just for a weekend getaway. The 1,946 square foot (per tax assessor) home offers a cozy living area, dining and kitchen with arched doorways, lots of wood, and charming vintage light fixtures. There is a mud room off the dining area that has exits leading to the back of the home, to the carport area on the front of the home and also to the owner's retreat that has a spacious bedroom and bathroom. On the other side of the home there are three additional bedrooms and two-and-one half bathrooms. Outdoors, there is a separate two-car garage for parking and storage needs, an inground storm shelter, a large slab, and a sizable barn that just needs a little TLC to make it great again. The Property consists of mostly gently rolling open meadows with wooded areas along its southern and eastern borders. There is also a pond for watering livestock. The property is approximately seventeen miles from the nearest grocery store in Antlers with other retail and dining conveniences as well. If you are looking for country living at its finest, look no further!
Show all description
Rooms
- Rooms Total: 0
Location
- Directions: Property is approximately one mile south of the Snow, OK Post Office. Coordinates to driveway are: 34.3833, -95.4233
- Lot Features: MatureTrees,Pond
Building Details
- Architectural Style: Ranch
- Building Area Total: 1946 sq ft
- Construction Materials: BrickVeneer,Other,WoodFrame
- StructureType: House
- Stories: 1
- Roof: Metal
- Levels: One
- Basement: CrawlSpace
Amenities & Features
- Cooling: Other,WindowUnits
- Exterior Features: RainGutters
- Fencing: Other
- Fireplaces Total: 0
- Flooring: Carpet,Vinyl
- Garage Spaces: 2
- Heating: Propane,Other
- Horse Amenities: HorsesAllowed
- Interior Features: LaminateCounters,None,CeilingFans
- Laundry Features: WasherHookup
- Window Features: Other
- Utilities: ElectricityAvailable,NaturalGasAvailable,WaterAvailable
- Security Features: StormShelter
- Patio & Porch Features: Covered,Porch
- Parking Features: Detached,Garage
- Appliances: GasWaterHeater,Oven,Range
- Pool Features: None
- Sewer: SepticTank
School Information
- Elementary School: Antlers
- Elementary School District: Antlers - Sch Dist (J4)
- High School: Antlers
- High School District: Antlers - Sch Dist (J4)
Miscellaneous
- Community Features: Gutters
- Contingency: 0
- Direction Faces: West
- Permission: IDX
- List Office Name: Babcock Real Estate
- Possession: CloseOfEscrow
Fees & Taxes
- Tax Annual Amount: $349.00
- Tax Year: 2021

