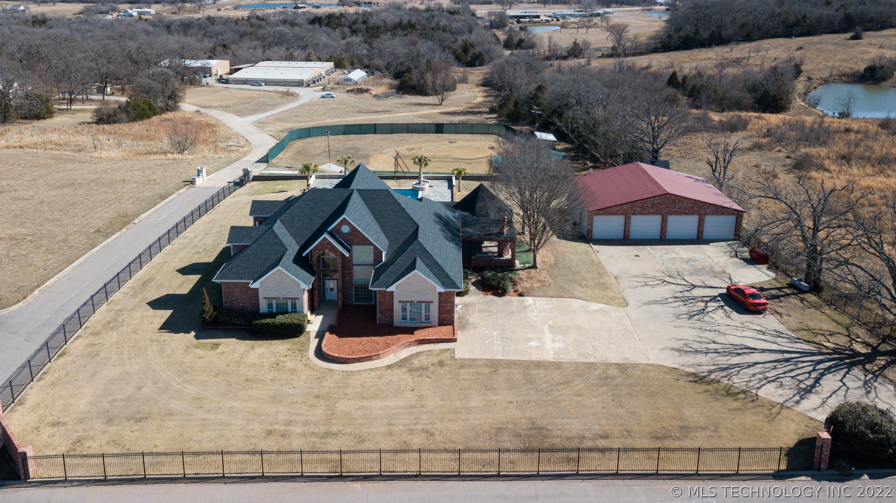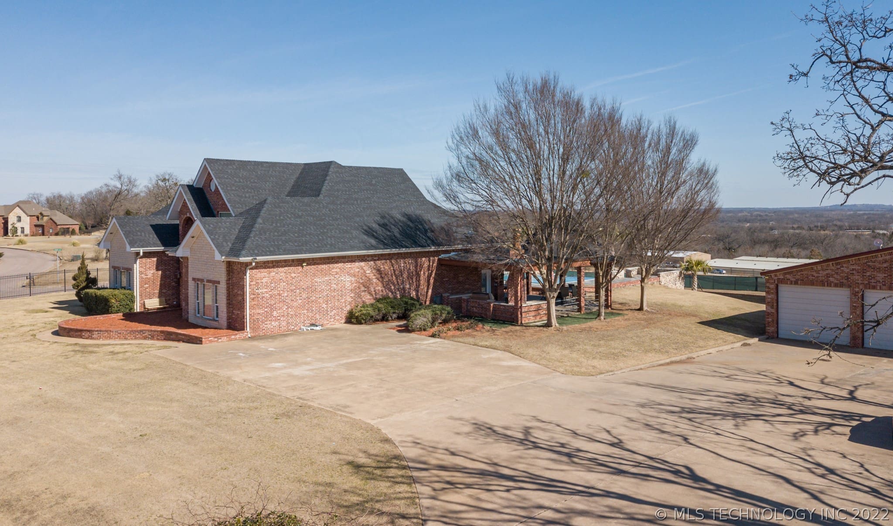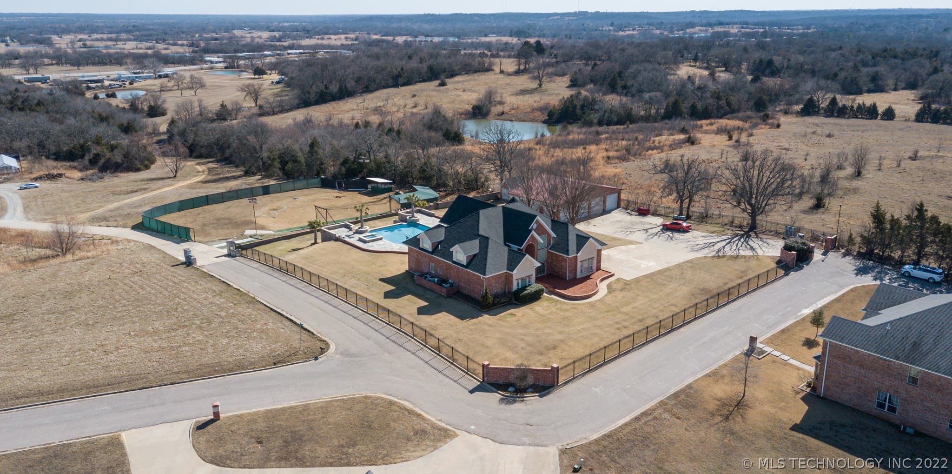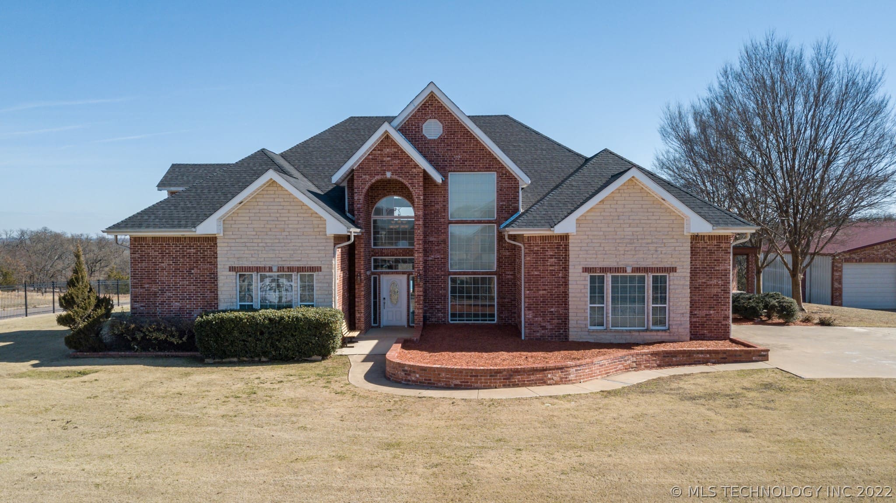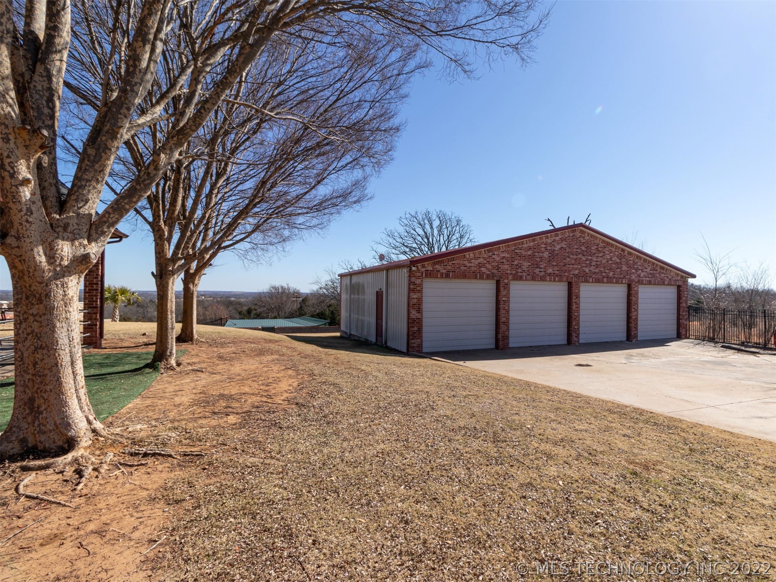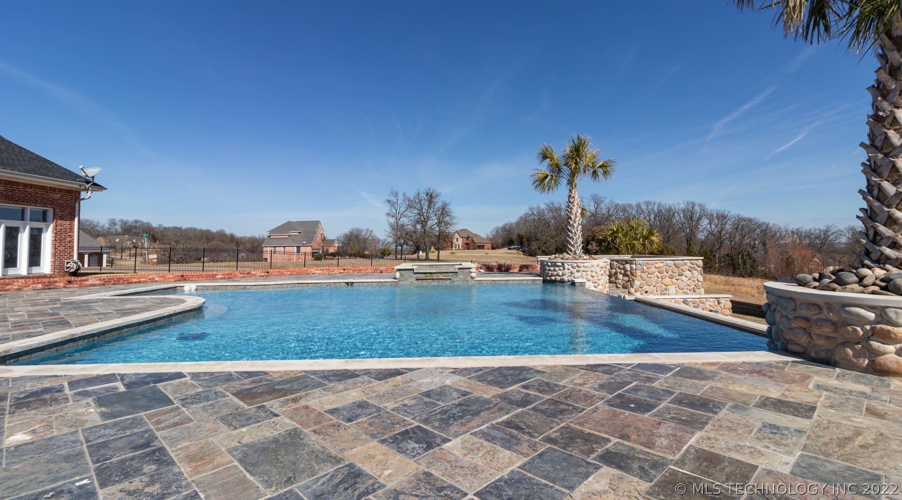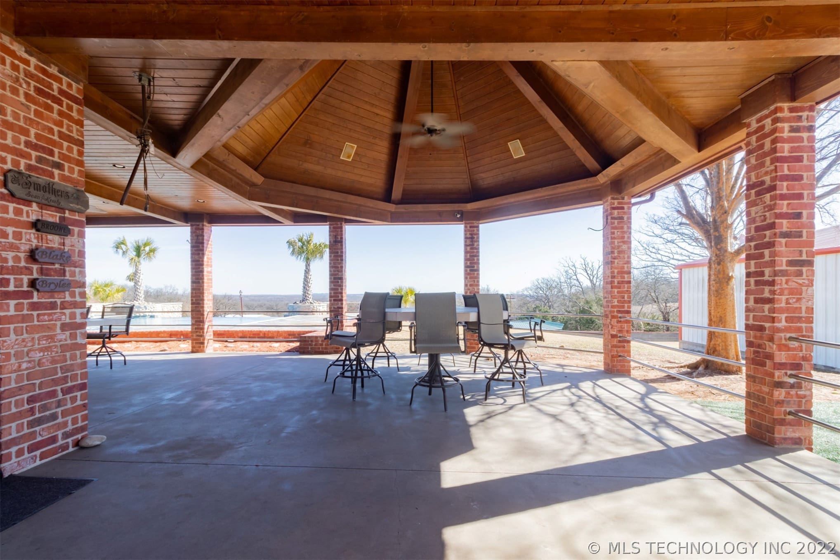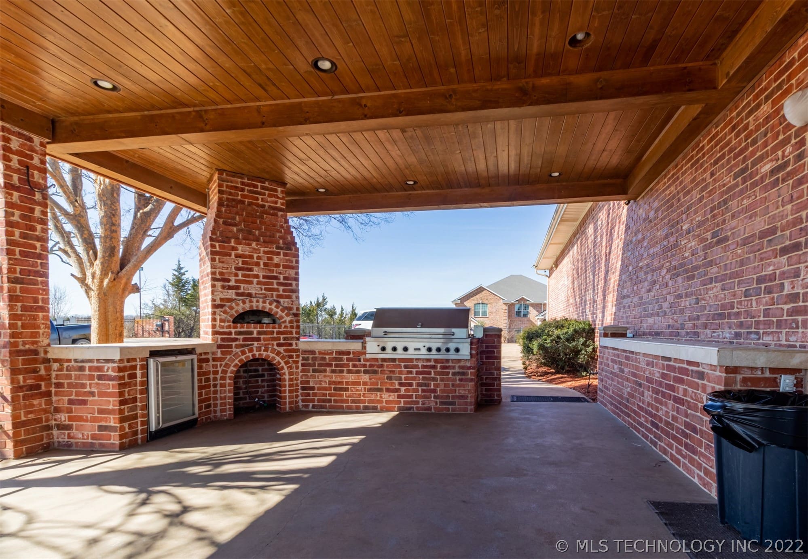ResidentialSingleFamilyResidenceOklahomaBryan CountyDurant1141003 Crooked Oak Pl, Durant, OK 74701, USA
1003 Crooked Oak Pl, Durant, OK 74701, USA
1003 Crooked Oak Pl, Durant, OK 74701, USA- 4 beds
- 4 baths
- 5800 sq ft
$865,000.00
Request info
Basics
- Date added: Added 2 years ago
- Category: Residential
- Type: SingleFamilyResidence
- Status: Active
- Bedrooms: 4
- Bathrooms: 4
- Area: 5800 sq ft
- Lot size: 217800 sq ft
- Year built: 2003
- Subdivision Name: Eagle Lake
- Lot Size Acres: 5
- Bathrooms Full: 3
- Bathrooms Half: 1
- DaysOnMarket: 0
- Listing Terms: Conventional,FHA,USDALoan,VALoan
- County: Bryan
- MLS ID: 2230180
Description
-
Description:
Enjoy this luxurious custom home in a pristine quiet neighborhood. This home comes complete with its own private wrought iron gated entrance. It has 4 spacious bedroom, 3.5 baths, 4 car detached garage, office, movie room, wet bar, home gym, and a Chef's dream gourmet kitchen with all luxury built-in appliances. However, the best seat in the house is the living rom. You will never be able to un-see this breathtaking view overlooking the infinity pool. Patio/gazebo perfect for entertaining. A Must See!!
Show all description
Rooms
- Rooms Total: 0
Location
- Directions: Take HWY 69/75 North from Durant, take exit 18 HWY 78/48, Go north 1.3 miles to (left) on Sandstone RD, 0.7 miles (right) on Red Oak DR, continue 0.6 miles road will stop at property. Sign in front yard.
- Lot Features: CornerLot
Building Details
- Architectural Style: Contemporary
- Building Area Total: 5800 sq ft
- Construction Materials: BrickVeneer,Stone,Steel
- StructureType: House
- Stories: 2
- Roof: Asphalt,Fiberglass
- Levels: Two
- Basement: None
Amenities & Features
- Cooling: CentralAir,Item3Units,Zoned
- Exterior Features: ConcreteDriveway,SprinklerIrrigation,Landscaping,Lighting,LandscapeLights,OutdoorGrill,OutdoorKitchen,RainGutters
- Fencing: Decorative,Pipe
- Fireplaces Total: 1
- Flooring: Carpet,Laminate,Tile,Wood
- Fireplace Features: Other
- Garage Spaces: 4
- Heating: Central,Electric,HeatPump,MultipleHeatingUnits,Zoned
- Interior Features: WetBar,GraniteCounters,HighSpeedInternet,HotTubSpa,CableTV,VaultedCeilings,WiredforData,CeilingFans
- Laundry Features: WasherHookup,ElectricDryerHookup
- Window Features: BayWindows,Vinyl
- Utilities: ElectricityAvailable
- Spa Features: HotTub
- Security Features: NoSafetyShelter,SecuritySystemOwned,SmokeDetectors
- Patio & Porch Features: Balcony,Covered,Deck,Patio,Porch
- Parking Features: Detached,Garage,Storage,WorkshopinGarage
- Appliances: BuiltInRange,BuiltInOven,DoubleOven,Dryer,Dishwasher,ElectricWaterHeater,Disposal,Microwave,Oven,Range,Refrigerator,WineRefrigerator,Washer,ElectricOven,GasRange,GasWaterHeater,PlumbedForIceMaker
- Pool Features: Gunite,InGround
- Sewer: SepticTank
School Information
- Elementary School: Silo
- Elementary School District: Silo - Sch Dist (SI1)
- High School: Silo
- High School District: Silo - Sch Dist (SI1)
Miscellaneous
- Community Features: Gutters
- Contingency: 0
- Direction Faces: West
- Permission: IDX
- List Office Name: eXp Realty
- Possession: CloseOfEscrow
Fees & Taxes
- Tax Annual Amount: $4,510.00
- Tax Year: 2021
Ask an Agent About This Home
This SingleFamilyResidence style property is located in Durant is currently Residential and has been listed on Sparlin Realty. This property is listed at $865,000.00. It has 4 beds bedrooms, 4 baths bathrooms, and is 5800 sq ft. The property was built in 2003 year.
Powered by Estatik

