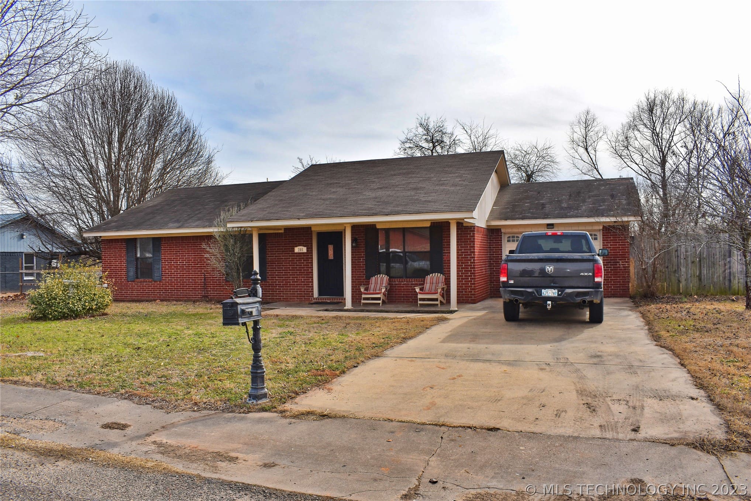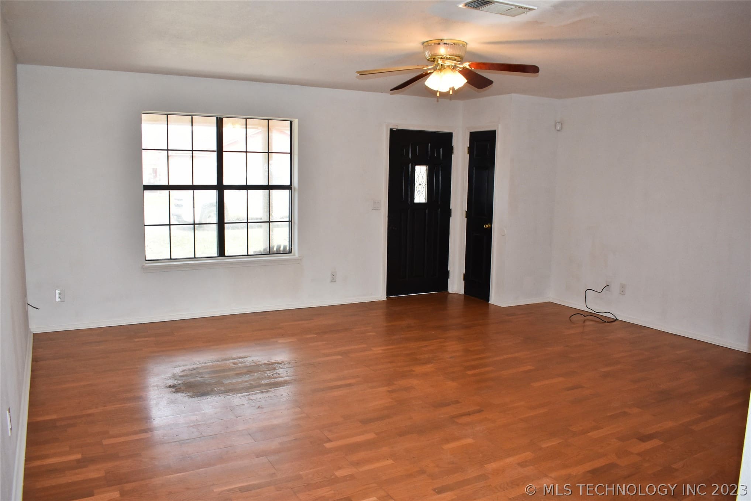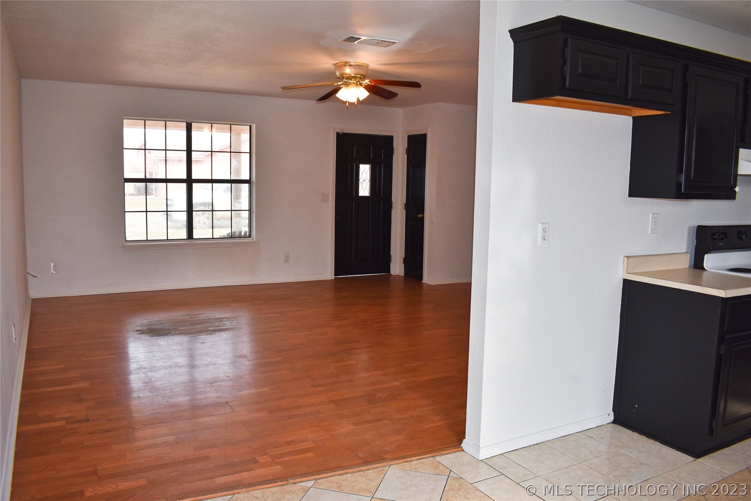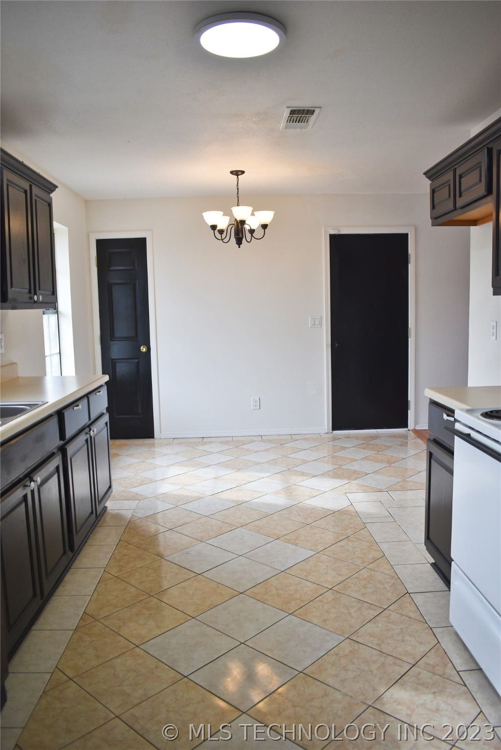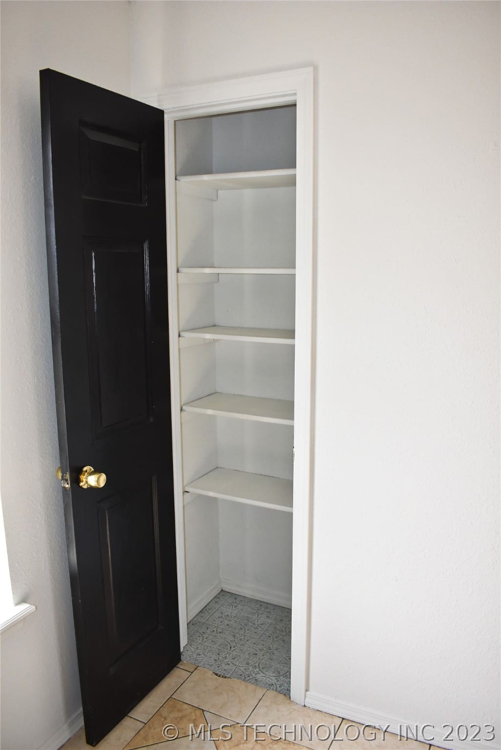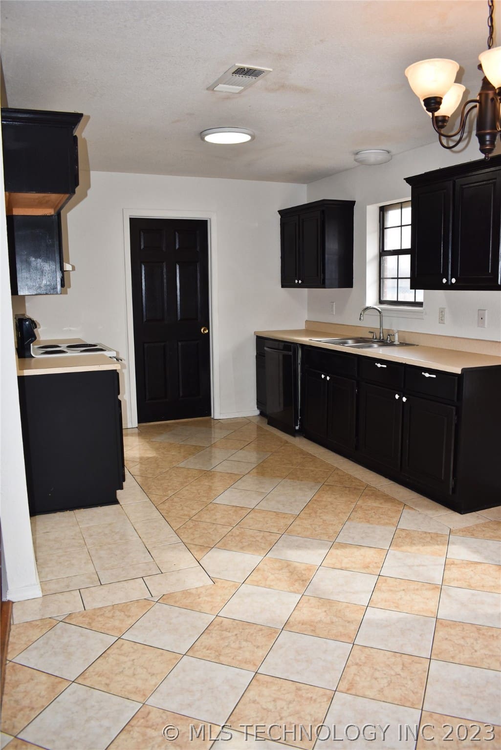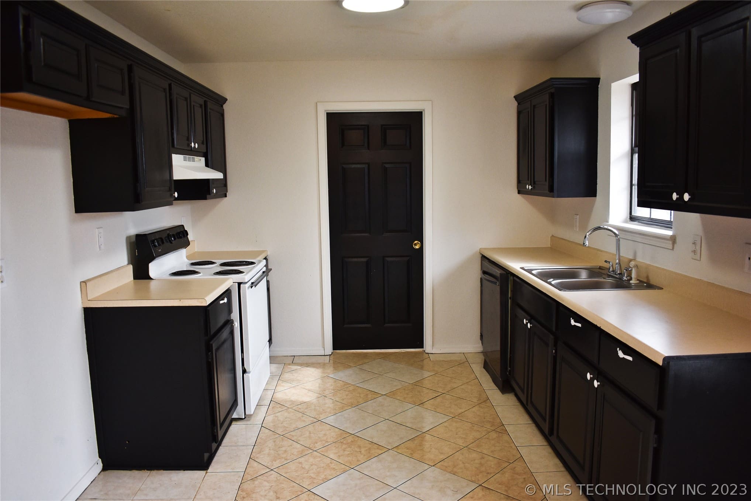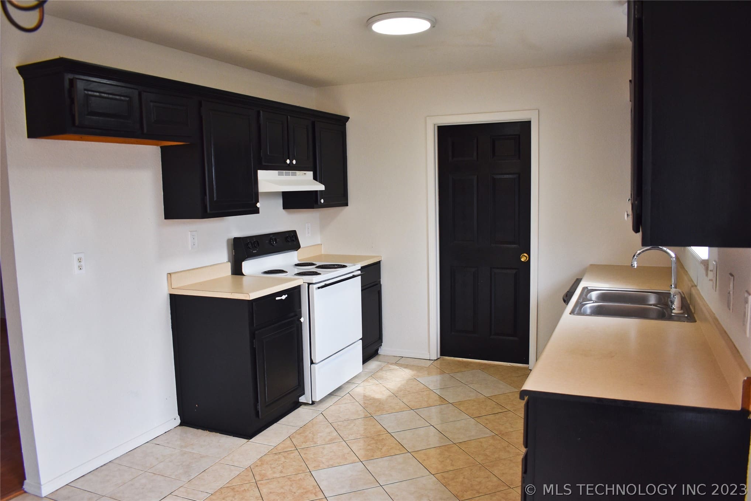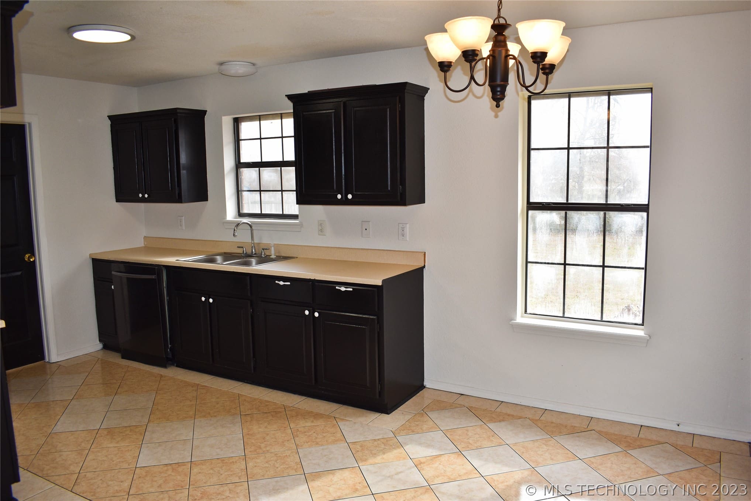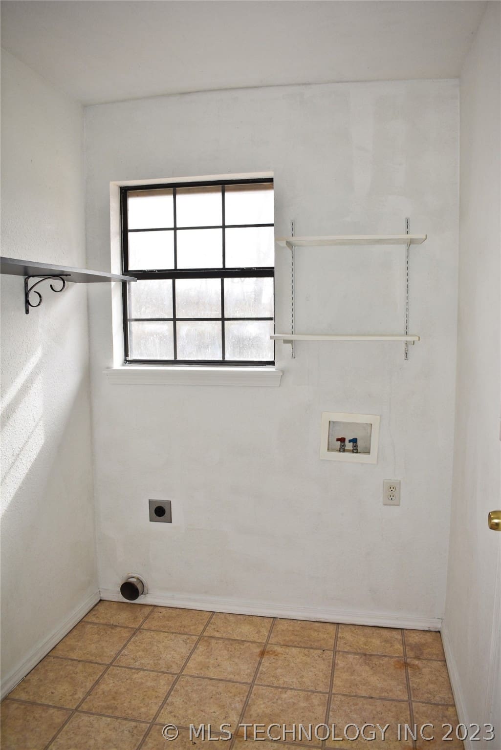203 Alpine St, Hugo, OK 74743, USA
203 Alpine St, Hugo, OK 74743, USA- 3 beds
- 2 baths
- 1276 sq ft
Basics
- Date added: Added 1 year ago
- Category: Residential
- Type: SingleFamilyResidence
- Status: Active
- Bedrooms: 3
- Bathrooms: 2
- Area: 1276 sq ft
- Lot size: 29004 sq ft
- Year built: 2002
- Subdivision Name: A Street Estates
- Lot Size Acres: 0.666
- Bathrooms Full: 2
- Bathrooms Half: 0
- DaysOnMarket: 0
- Listing Terms: Conventional
- County: Choctaw
- MLS ID: 2301663
Description
-
Description:
Conveniently located just minutes from dining, shopping schools, and more, this 1,276 square foot (per tax assessor) brick exterior home is great for someone wanting an affordable option in a nice, established neighborhood. Recent updates include new flooring in the guest bedroom and some painting. A portion of the roof was replaced in 2016/2017 per Seller. There is a spacious living area, breakfast nook with pantry closet and a kitchen with modern black cabinetry, a dual basin stainless sink and a dishwasher and electric range with vent hood. The adjacent utility room has full size washer and dryer connections and also houses the water heater and the indoor heat and air unit. Just down the hall is a guest bathroom with a beautiful vessel sink on a honey-hued open storage vanity and two guest rooms, in addition to an owner's suite, which has lovely chandelier lighting and a private full bathroom. The home also offers a one car front-entry garage with an exit door leading to the huge, fenced backyard that has an above-ground pool that stays.
Show all description
Rooms
- Rooms Total: 0
Location
- Directions: Driveway is 0.05 miles west of North "A" Street/Dewey Street on the south side of Alpine Street.
- Lot Features: None
Building Details
- Architectural Style: Other
- Building Area Total: 1276 sq ft
- Construction Materials: Brick,WoodFrame
- StructureType: House
- Stories: 1
- Roof: Asphalt,Fiberglass
- Levels: One
- Basement: None
Amenities & Features
- Cooling: CentralAir
- Fencing: Other
- Fireplaces Total: 0
- Flooring: Other,Tile
- Garage Spaces: 1
- Heating: Central,Electric
- Interior Features: LaminateCounters,CeilingFans
- Laundry Features: WasherHookup,ElectricDryerHookup
- Window Features: Other
- Utilities: ElectricityAvailable,WaterAvailable
- Security Features: NoSafetyShelter,SecuritySystemOwned
- Patio & Porch Features: Covered,Porch
- Parking Features: Attached,Garage
- Appliances: Dishwasher,Oven,Range,ElectricRange,ElectricWaterHeater
- Pool Features: AboveGround,Other
- Sewer: PublicSewer
School Information
- Elementary School: Hugo
- Elementary School District: Hugo - Sch Dist (I8)
- High School: Hugo
- High School District: Hugo - Sch Dist (I8)
- Middle Or Junior School: Hugo
Miscellaneous
- Contingency: 0
- Direction Faces: North
- Permission: IDX
- List Office Name: Babcock Real Estate
- Possession: CloseOfEscrow
Fees & Taxes
- Tax Annual Amount: $485.00
- Tax Year: 2022

