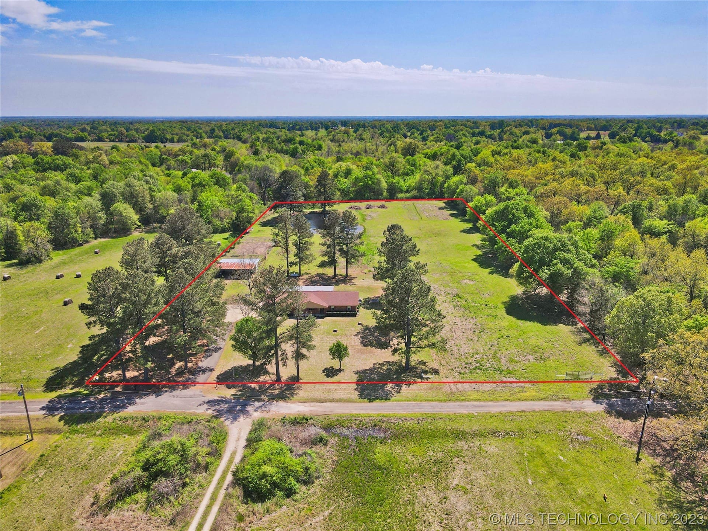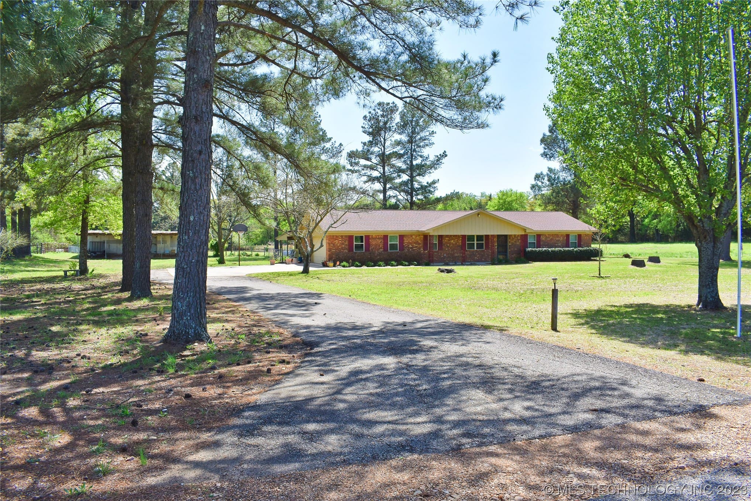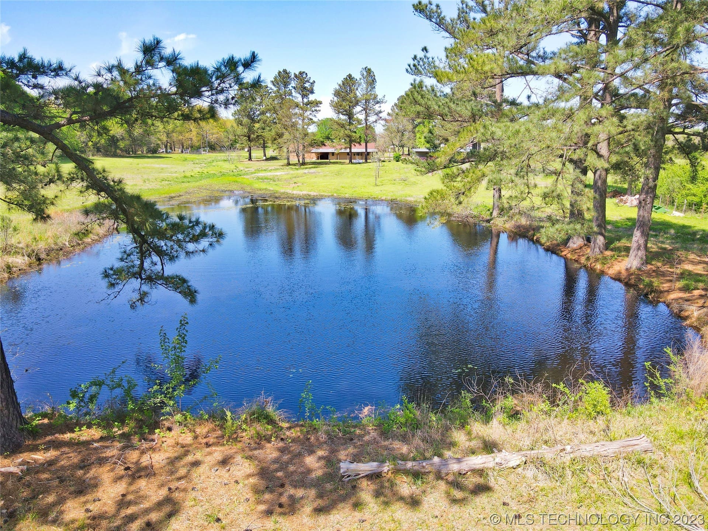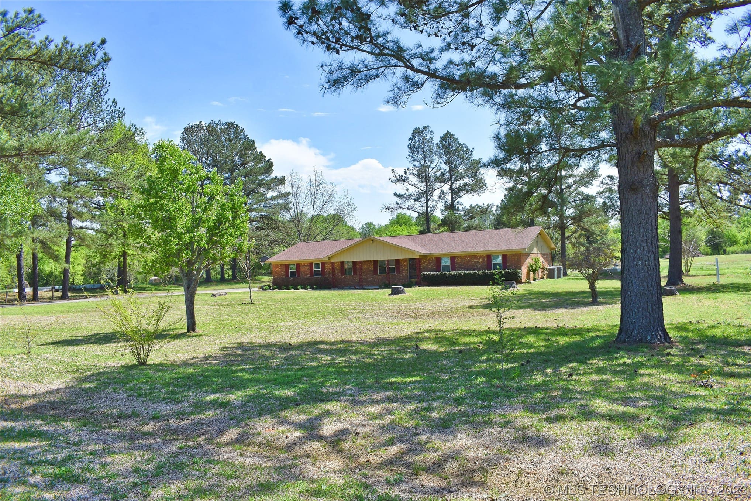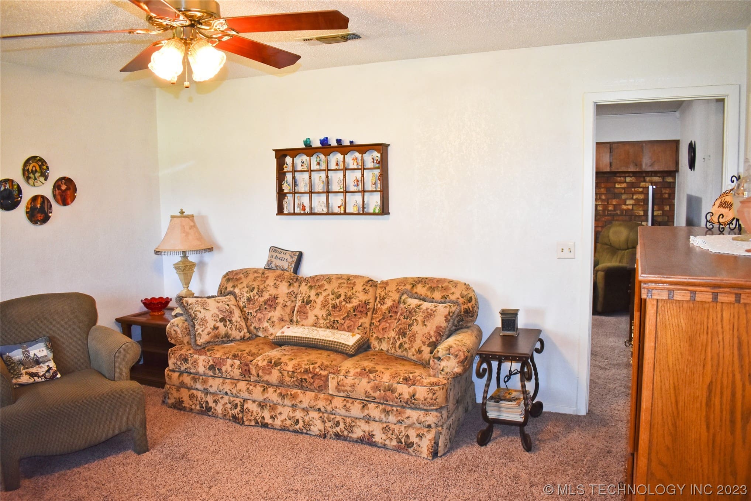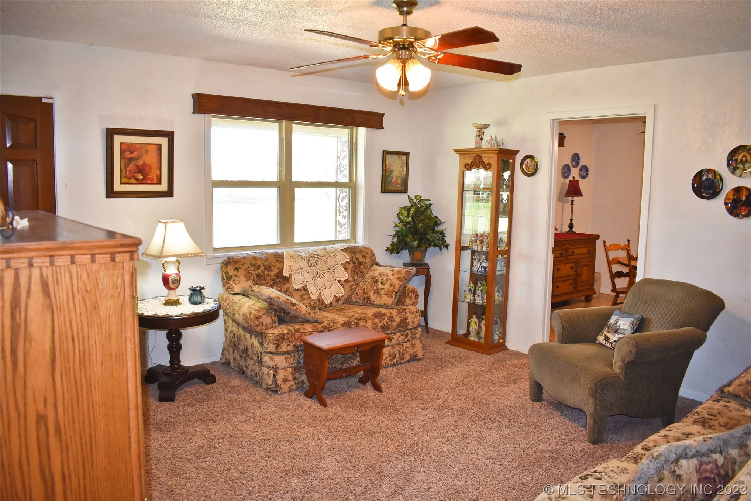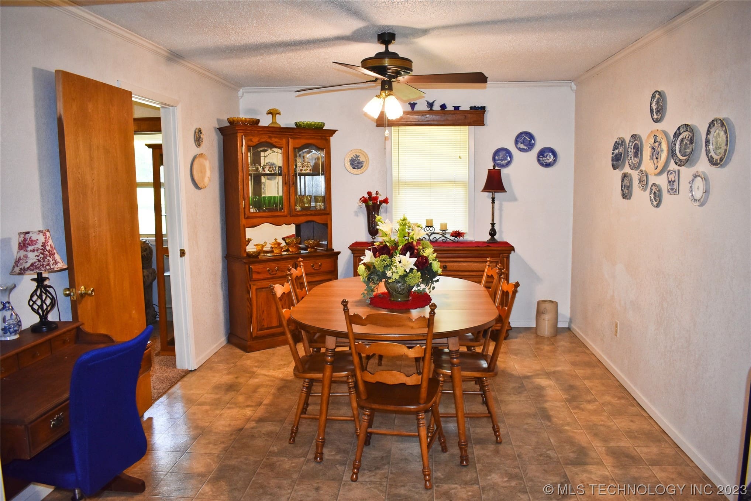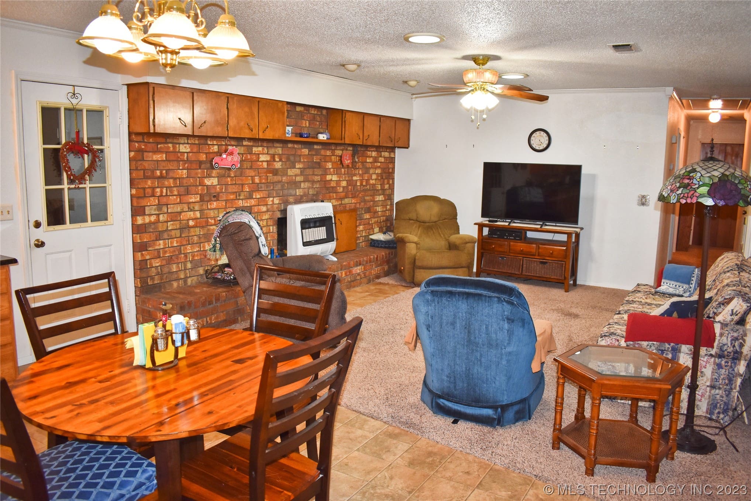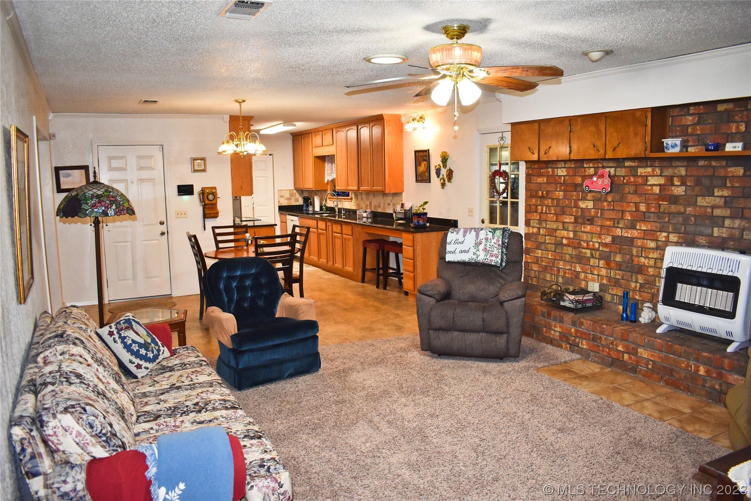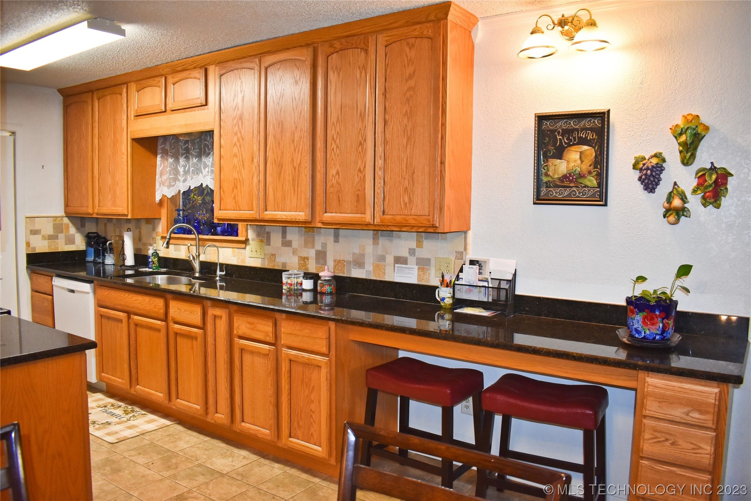2652 E 2087 Rd, Hugo, OK 74743, USA
2652 E 2087 Rd, Hugo, OK 74743, USA- 3 beds
- 3 baths
- 2314 sq ft
Basics
- Date added: Added 1 year ago
- Category: Residential
- Type: SingleFamilyResidence
- Status: Active
- Bedrooms: 3
- Bathrooms: 3
- Area: 2314 sq ft
- Lot size: 241758 sq ft
- Year built: 1988
- Subdivision Name: Fowlers Mini-Ranches
- Lot Size Acres: 5.55
- Bathrooms Full: 2
- Bathrooms Half: 1
- DaysOnMarket: 3
- Listing Terms: Conventional,FHA,VALoan
- County: Choctaw
- MLS ID: 2312478
Description
-
Description:
Location! Situated on approximately 5.55 acres at the end of a dead-end road just outside of Hugo in the Fowler Mini Ranches lies this classic 2,314 square foot home with so much to offer! Formal living and dining rooms overlooking the front lawn, a family room fully open to the breakfast area and kitchen, plus a terrific pantry/utility room. A huge hobby room with a half bath could be used for so many different things! The home has a primary bedroom with its own private bathroom, two guest rooms and a full guest bathroom. There have been many updates and upgrades, including but not limited to granite countertops in the kitchen, a new heat and air unit for the hobby room approximately five years ago, and a roof replacement approximately seven years ago. A spacious patio and covered porch overlook the beautiful pond out back, while the full-length front porch is the perfect place to appreciate the peaceful surroundings. Mature pine, hardwood and fruit trees grace this lovely property. There is a former enclosed truck trailer with awnings used for storage that has electricity and overhead lighting so it would also make for a great little hobby workshop. This property is a must-see!
Show all description
Rooms
- Rooms Total: 0
Location
- Directions: Property entrance is 0.44 miles west of N 4250 Rd on Fowler Ln/E 2087 Rd.
- Lot Features: MatureTrees,Pond
Building Details
- Architectural Style: Ranch
- Building Area Total: 2314 sq ft
- Construction Materials: Brick,WoodFrame
- StructureType: House
- Stories: 1
- Roof: Asphalt,Fiberglass
- Levels: One
- Basement: None
Amenities & Features
- Cooling: CentralAir,Item2Units
- Fencing: Other
- Fireplaces Total: 1
- Flooring: Carpet,Other,Vinyl
- Fireplace Features: GasLog,Other
- Garage Spaces: 0
- Heating: Central,Electric,MultipleHeatingUnits
- Interior Features: Other,CeilingFans
- Laundry Features: WasherHookup,ElectricDryerHookup
- Window Features: Other
- Utilities: ElectricityAvailable,NaturalGasAvailable,Other,WaterAvailable
- Security Features: StormShelter,SecuritySystemLeased
- Patio & Porch Features: Covered,Porch
- Appliances: Dishwasher,Microwave,Oven,Range,ElectricRange,ElectricWaterHeater
- Pool Features: None
- Sewer: AerobicSeptic
School Information
- Elementary School: Hugo
- Elementary School District: Hugo - Sch Dist (I8)
- High School: Hugo
- High School District: Hugo - Sch Dist (I8)
- Middle Or Junior School: Hugo
Miscellaneous
- Contingency: 0
- Direction Faces: North
- Permission: IDX
- List Office Name: Babcock Real Estate
- Possession: CloseOfEscrow
Fees & Taxes
- Tax Annual Amount: $1,381.00
- Tax Year: 2022

