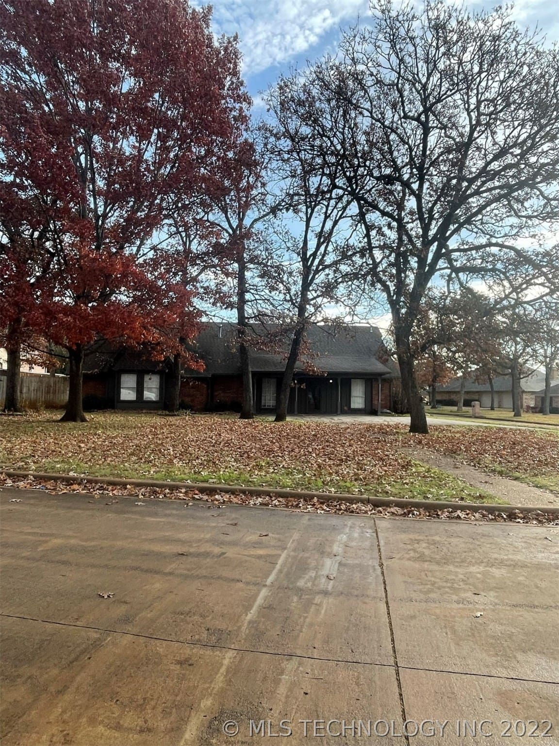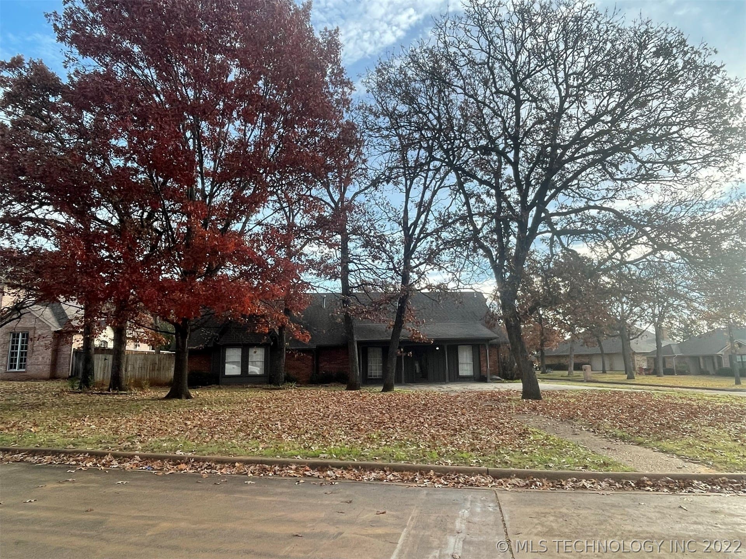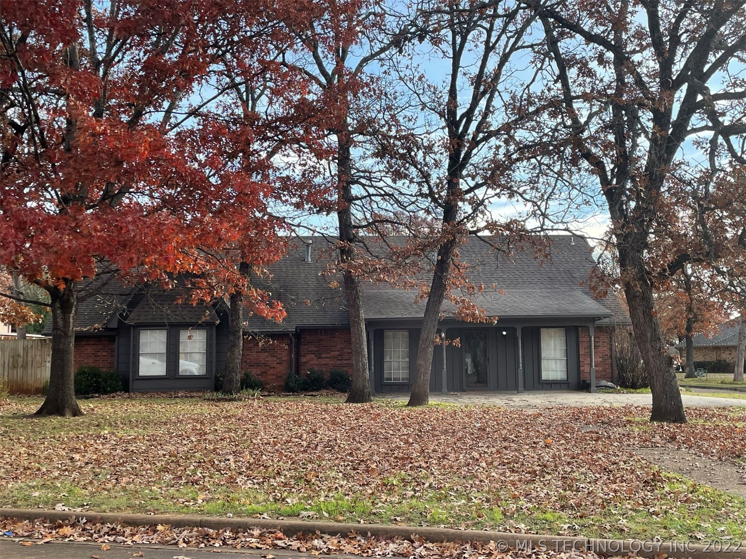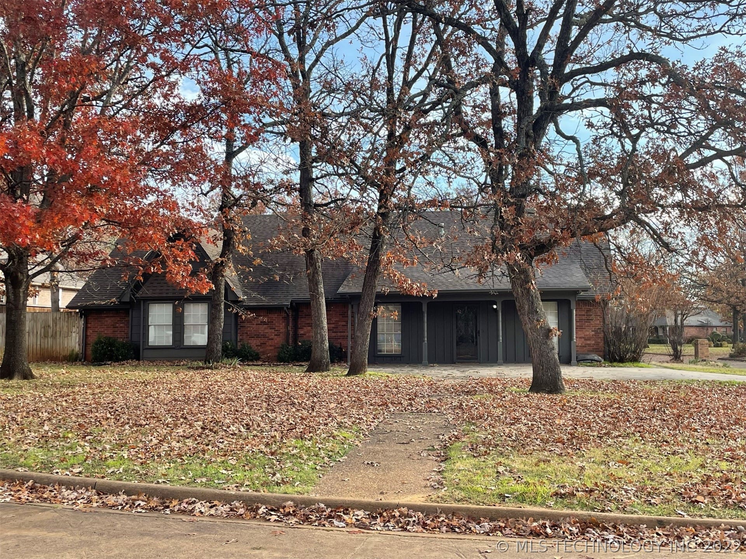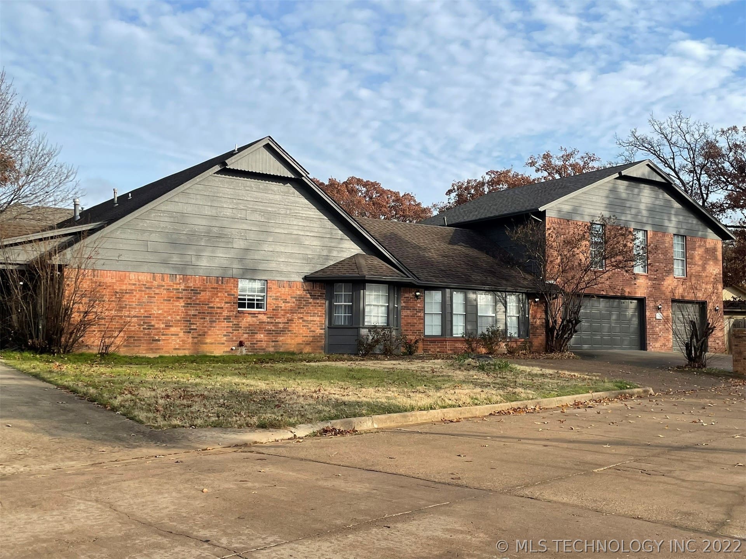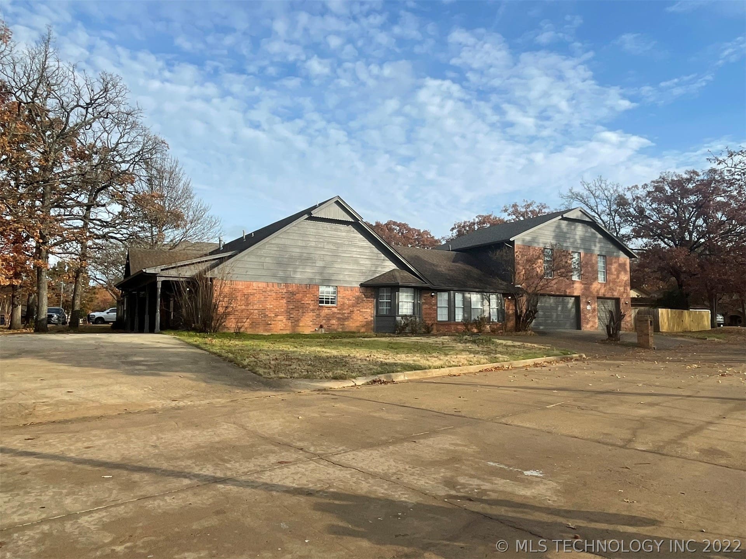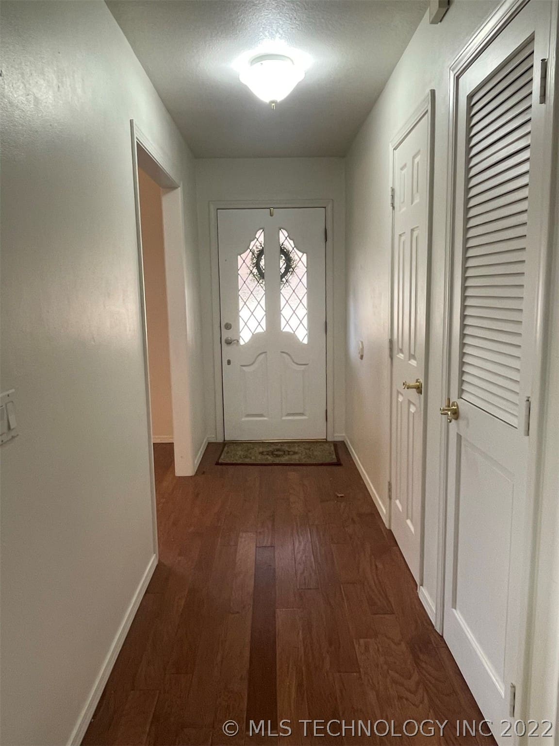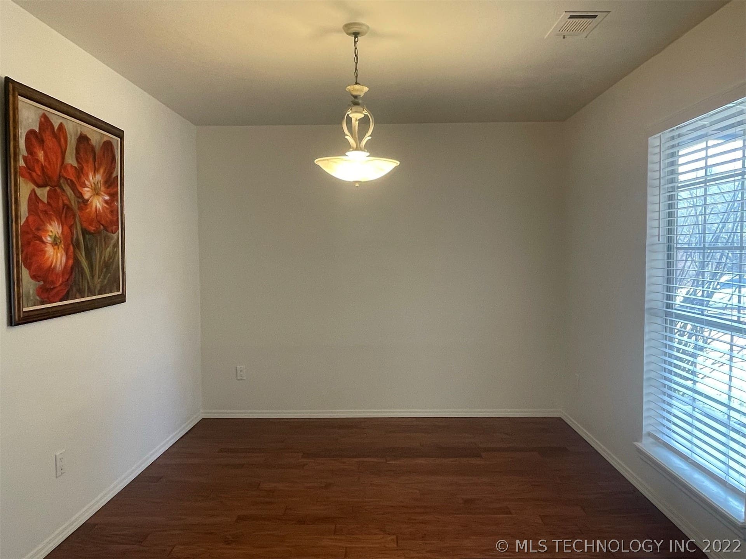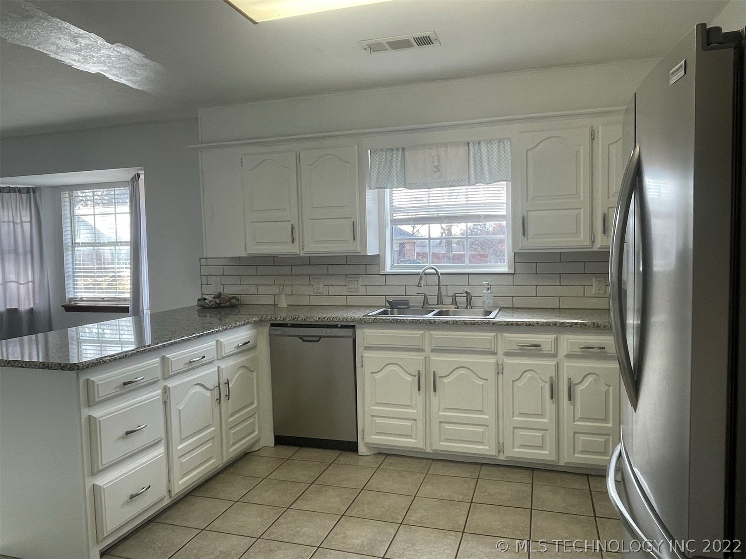ResidentialSingleFamilyResidenceOklahomaBryan CountyDurant1143042 Quail Ridge Cir, Durant, OK 74701, USA
3042 Quail Ridge Cir, Durant, OK 74701, USA
3042 Quail Ridge Cir, Durant, OK 74701, USA- 4 beds
- 3 baths
- 3890 sq ft
$389,000.00
Request info
Basics
- Date added: Added 1 year ago
- Category: Residential
- Type: SingleFamilyResidence
- Status: Active
- Bedrooms: 4
- Bathrooms: 3
- Area: 3890 sq ft
- Lot size: 14725 sq ft
- Year built: 1985
- Subdivision Name: Quail Creek
- Lot Size Acres: 0.338
- Bathrooms Full: 3
- Bathrooms Half: 0
- DaysOnMarket: 0
- Listing Terms: Conventional,FHA,USDALoan,VALoan
- County: Bryan
- MLS ID: 2241528
Description
-
Description:
Very nice 4/3/3 brick home in Quail Creek Addition. Built in 1985, this brick home features appr. 3,890 sf. On the first floor, you will find a beautiful entry way with a large LR w/ FP, very room updated kitchen with breakfast nook and lots of storage, a FDR and four large bedrooms. Fantastic Master Suite with separate tub and shower and large walk in closet. 3/4 bath has a sauna and easy access to the backyard. Over the garage is a very room space that can be used as an entertainment area, home office or private guest area. Large patio w/ inground pool, mature trees and privacy fence.
Show all description
Rooms
- Rooms Total: 8
Location
- Directions: From Gail Farrell, turn north in Quail Creek with is Quail Ridge Cir. Stay to the left and it will be the first house on your right on the inside of the circle.
- Lot Features: CornerLot,CulDeSac,MatureTrees
Building Details
- Architectural Style: Colonial
- Building Area Total: 3890 sq ft
- Construction Materials: BrickVeneer,WoodFrame
- StructureType: House
- Roof: Asphalt,Fiberglass
- Basement: None
Amenities & Features
- Accessibility Features: AccessibleFullBath
- Cooling: CentralAir
- Exterior Features: ConcreteDriveway,RainGutters
- Fencing: Privacy
- Fireplaces Total: 1
- Flooring: Carpet,Tile,Wood
- Fireplace Features: WoodBurning
- Garage Spaces: 3
- Heating: Central,Gas
- Interior Features: GraniteCounters,HighCeilings,CeilingFans
- Laundry Features: WasherHookup,ElectricDryerHookup
- Window Features: AluminumFrames
- Utilities: ElectricityAvailable,NaturalGasAvailable,WaterAvailable
- Security Features: NoSafetyShelter,SmokeDetectors
- Patio & Porch Features: Covered,Patio,Porch
- Parking Features: Attached,Garage,GarageFacesSide
- Appliances: Dishwasher,Disposal,Microwave,Oven,Range,ElectricOven,ElectricRange,GasWaterHeater
- Pool Features: InGround,Liner
- Sewer: PublicSewer
School Information
- Elementary School: George Washington
- Elementary School District: Durant - Sch Dist (58)
- High School: Durant
- High School District: Durant - Sch Dist (58)
Miscellaneous
- Community Features: Gutters
- Contingency: 0
- Direction Faces: West
- Permission: IDX
- List Office Name: Campbell Real Estate Group
- Possession: CloseOfEscrow
Fees & Taxes
- Tax Annual Amount: $3,598.00
- Tax Year: 2021
Ask an Agent About This Home
This SingleFamilyResidence style property is located in Durant is currently Residential and has been listed on Sparlin Realty. This property is listed at $389,000.00. It has 4 beds bedrooms, 3 baths bathrooms, and is 3890 sq ft. The property was built in 1985 year.
Powered by Estatik


