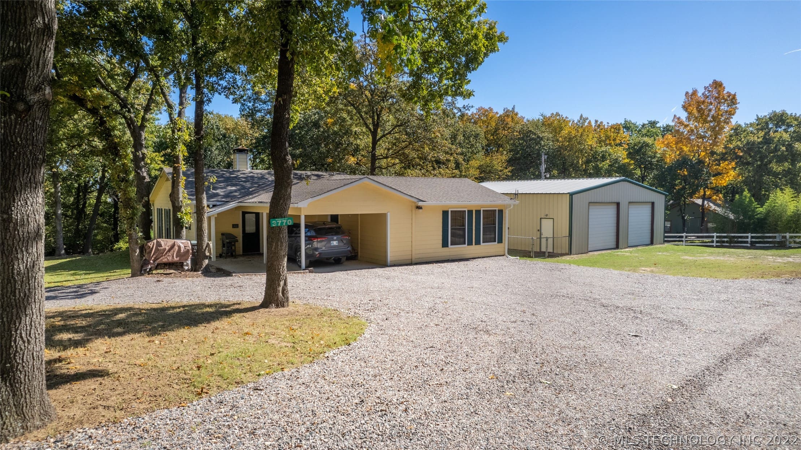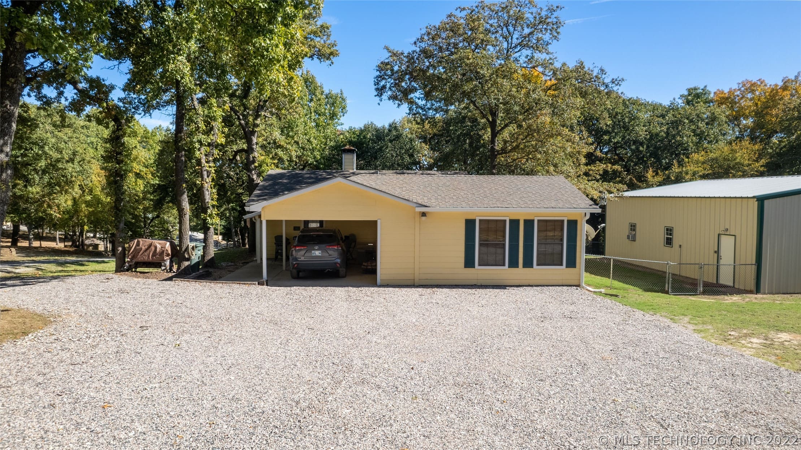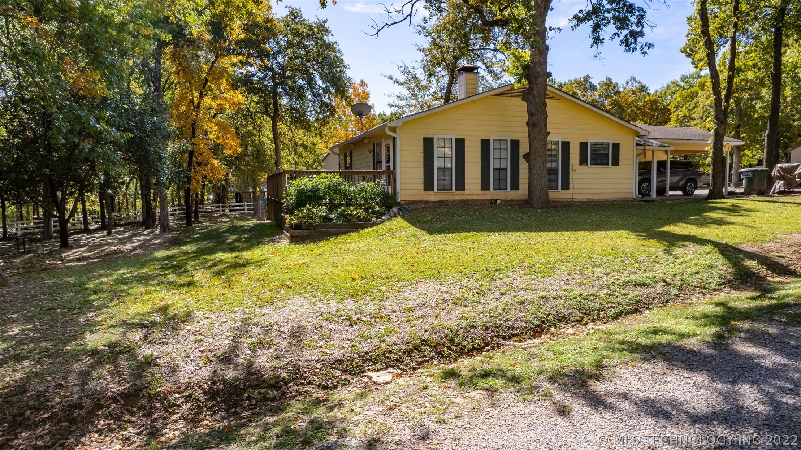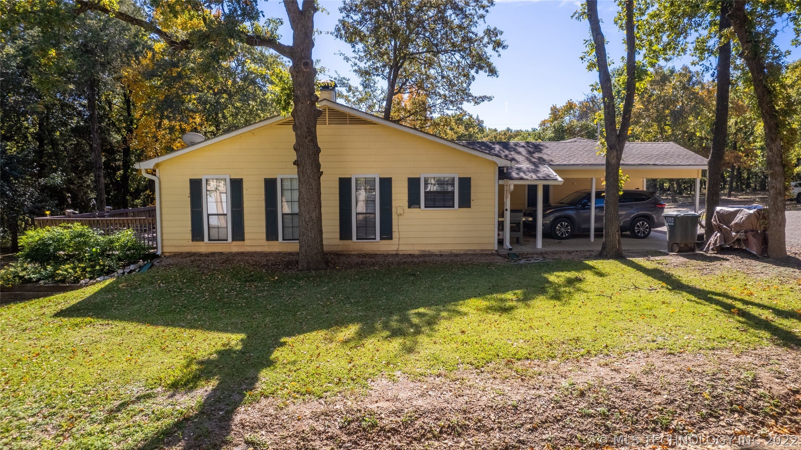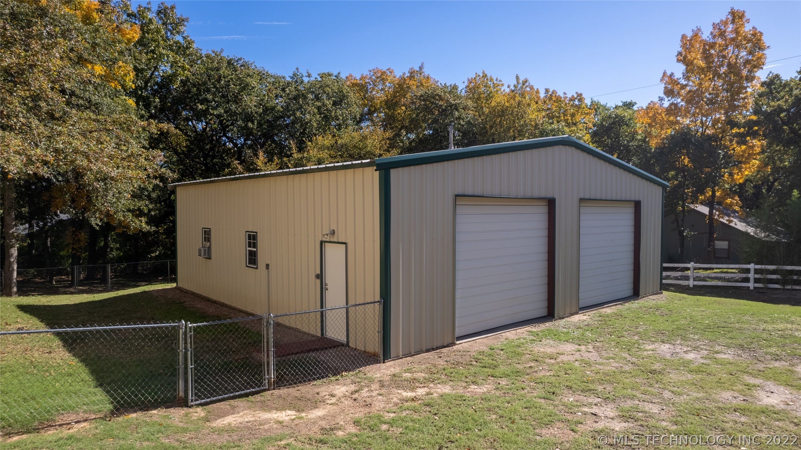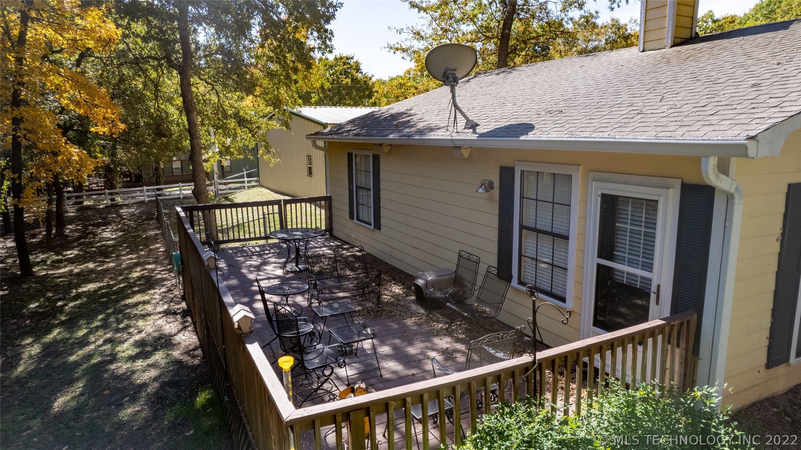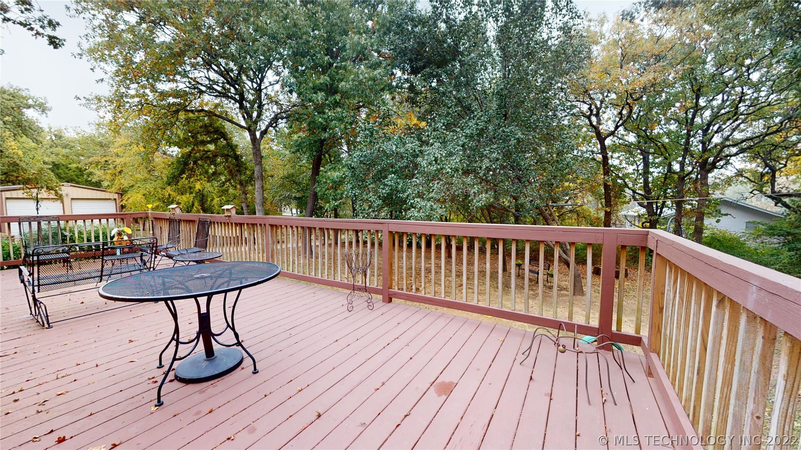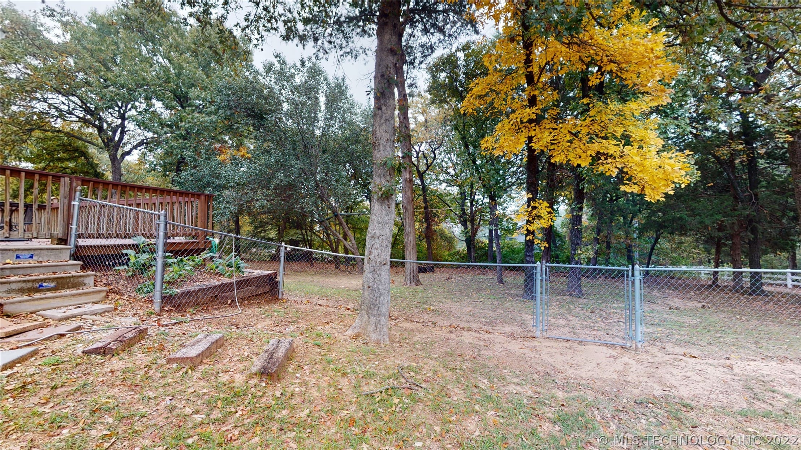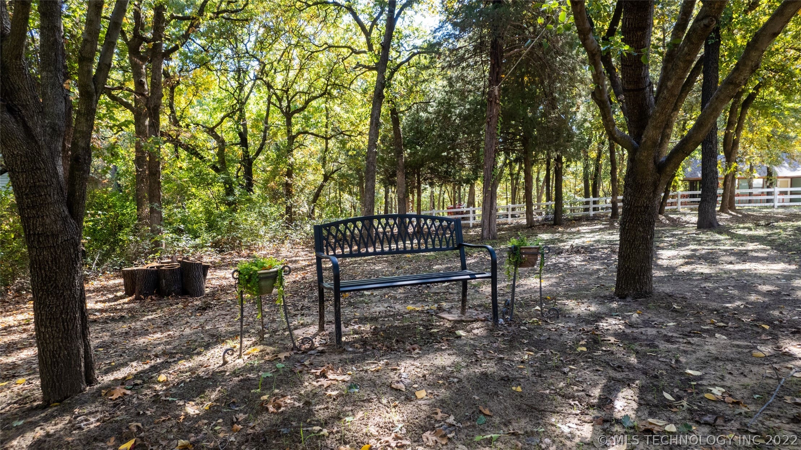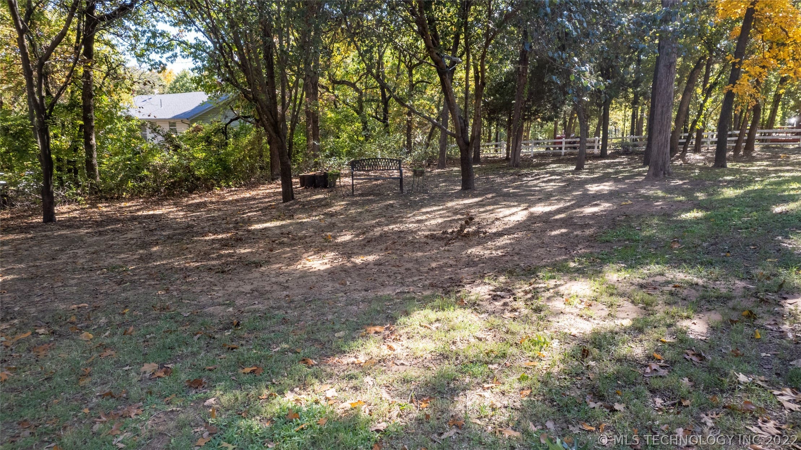ResidentialSingleFamilyResidenceOklahomaMarshall CountyKingston1563770 Walnut Dr, Kingston, OK 73439, USA
3770 Walnut Dr, Kingston, OK 73439, USA
3770 Walnut Dr, Kingston, OK 73439, USA- 3 beds
- 2 baths
- 1488 sq ft
$449,000.00
Request info
Basics
- Date added: Added 1 year ago
- Category: Residential
- Type: SingleFamilyResidence
- Status: Active
- Bedrooms: 3
- Bathrooms: 2
- Area: 1488 sq ft
- Lot size: 23043 sq ft
- Year built: 1997
- Subdivision Name: Oakview East
- Lot Size Acres: 0.529
- Bathrooms Full: 2
- Bathrooms Half: 0
- DaysOnMarket: 0
- Listing Terms: Conventional,FHA,USDALoan,VALoan
- County: Marshall
- MLS ID: 2238762
Description
-
Description:
Beautiful and peaceful in sought after Oakview East addition. 2 bed 2 bath with additional 1 bed mother in law plan home on Lake Texoma. You are within walking distance to the beach. There is a boat ramp nearby. You can enjoy sitting on the deck and watch the sun rise over the lake. Property has 40x40 shop with 2 electric garage doors. There is a workshop built inside with a/c. There is enough room to store your boat an RV inside shop. Backyard is fenced in. Property has mature trees include maple, oak, pear and cedar to name a few. Do not wait and miss out on this home. Spend your holidays here this year! Call agent to schedule showing.
Show all description
Rooms
- Rooms Total: 0
Location
- Directions: Go east on Oakview Road, turn right on Comanche, turn left on Post Oak Road. Property is on the corner of Post Oak Road and Walnut Dr.
- Lot Features: CornerLot,MatureTrees
Building Details
- Architectural Style: Other
- Building Area Total: 1488 sq ft
- Construction Materials: HardiPlankType,WoodFrame
- StructureType: House
- Stories: 1
- Roof: Asphalt,Fiberglass
- Levels: One
Amenities & Features
- Cooling: Geothermal,HeatPump
- Exterior Features: RainGutters
- Fencing: ChainLink
- Fireplaces Total: 1
- Flooring: Carpet,Tile,Vinyl
- Fireplace Features: WoodBurning
- Garage Spaces: 2
- Heating: Electric,Geothermal,HeatPump
- Interior Features: GraniteCounters,VaultedCeilings,CeilingFans
- Window Features: Vinyl
- Waterfront Features: BeachAccess,WaterAccess
- Utilities: ElectricityAvailable,WaterAvailable
- Security Features: NoSafetyShelter
- Patio & Porch Features: Deck
- Parking Features: Boat,Carport,Detached,Garage,RVAccessParking,Storage,WorkshopinGarage
- Appliances: Dishwasher,ElectricWaterHeater,Oven,Range,ElectricOven,ElectricRange
- Pool Features: None
- Sewer: SepticTank
School Information
- Elementary School: Kingston
- Elementary School District: Kingston - Sch Dist (X65)
- High School: Kingston
- High School District: Kingston - Sch Dist (X65)
Miscellaneous
- Community Features: Gutters,Marina
- Contingency: 0
- Direction Faces: West
- Permission: IDX
- List Office Name: Blankenship Real Estate
- Possession: CloseOfEscrow
Fees & Taxes
- Tax Annual Amount: $1,241.00
- Tax Year: 2021
Ask an Agent About This Home
This SingleFamilyResidence style property is located in Kingston is currently Residential and has been listed on Sparlin Realty. This property is listed at $449,000.00. It has 3 beds bedrooms, 2 baths bathrooms, and is 1488 sq ft. The property was built in 1997 year.
Powered by Estatik

