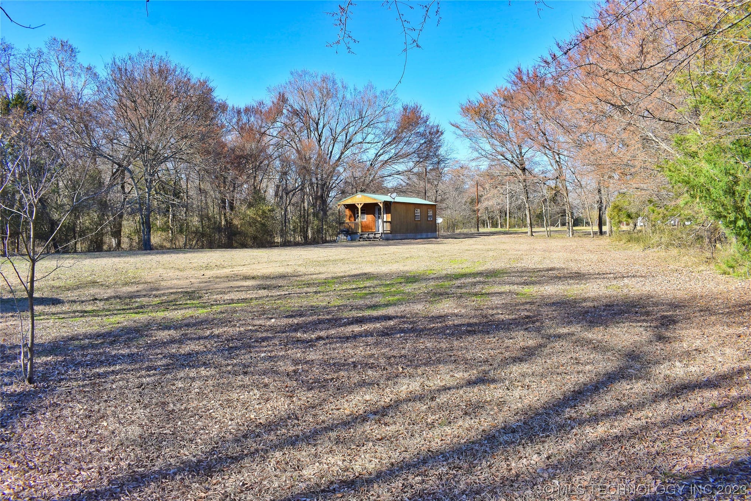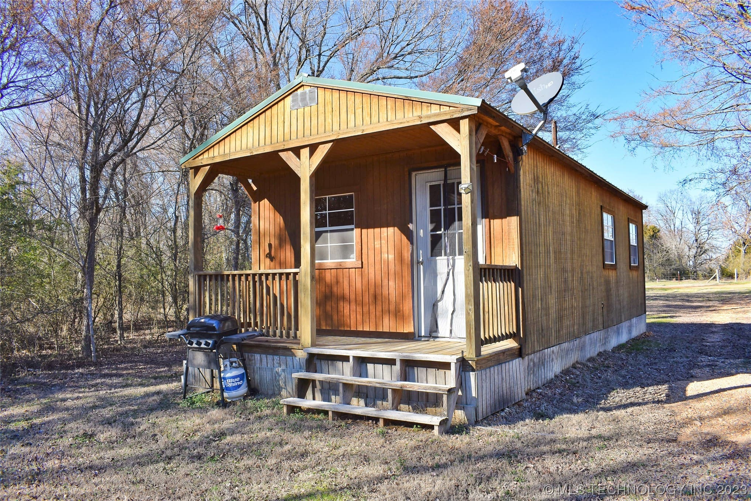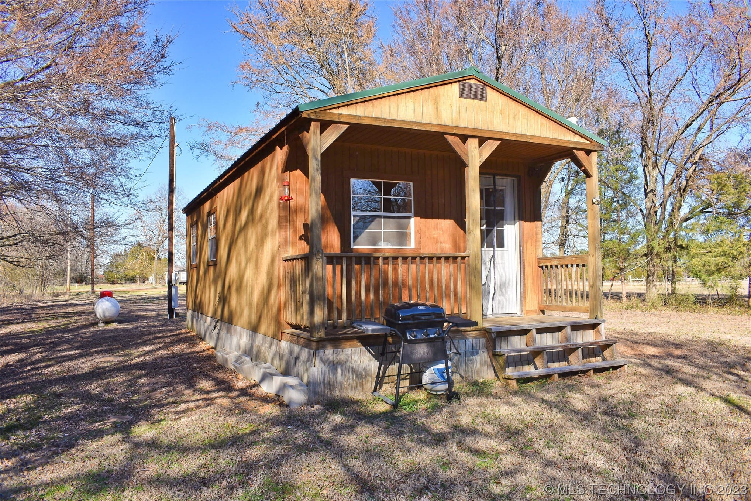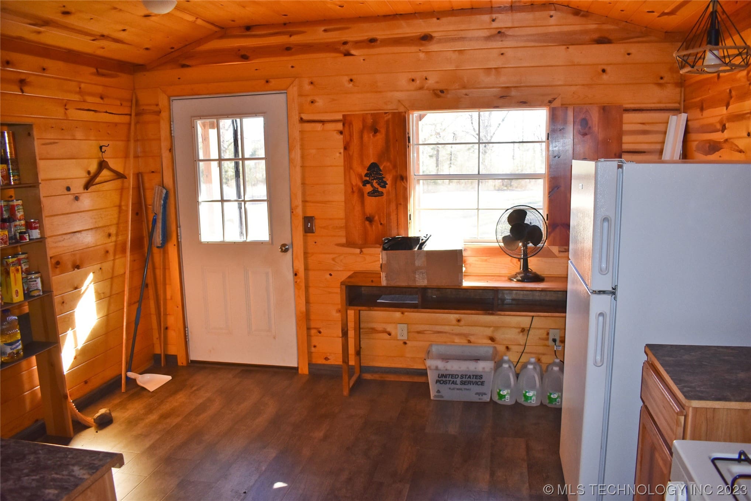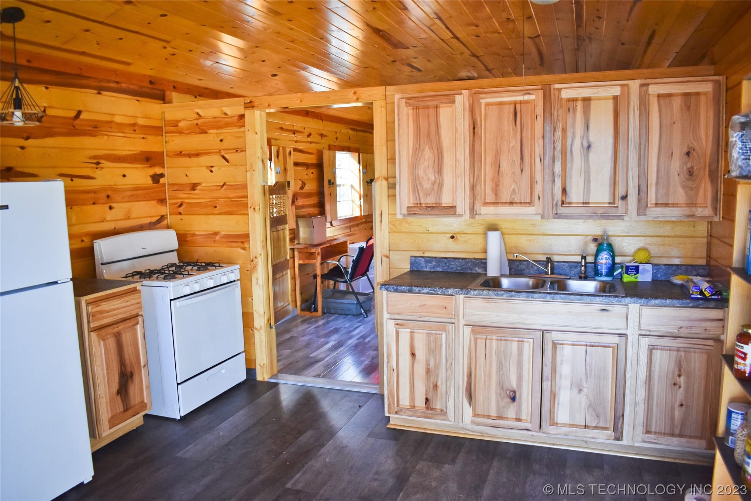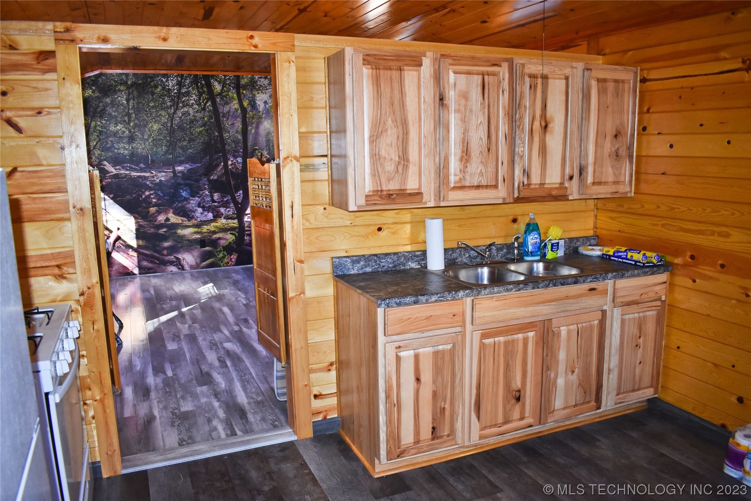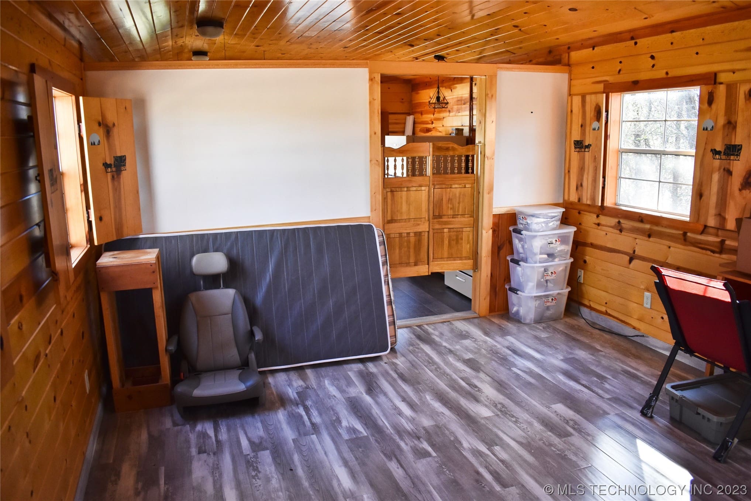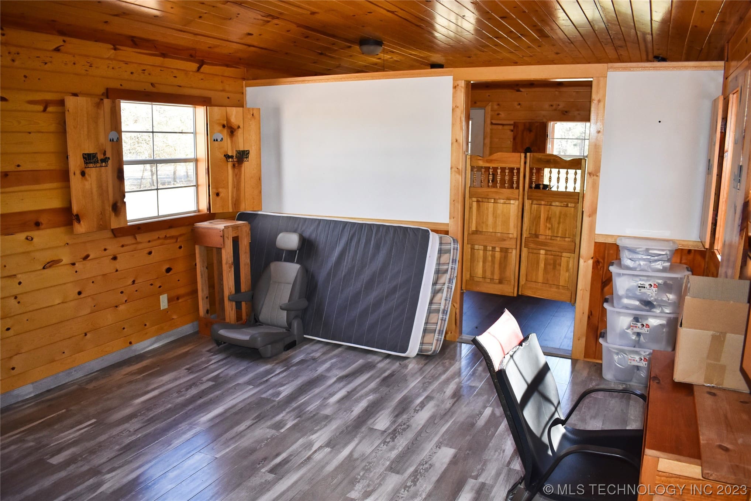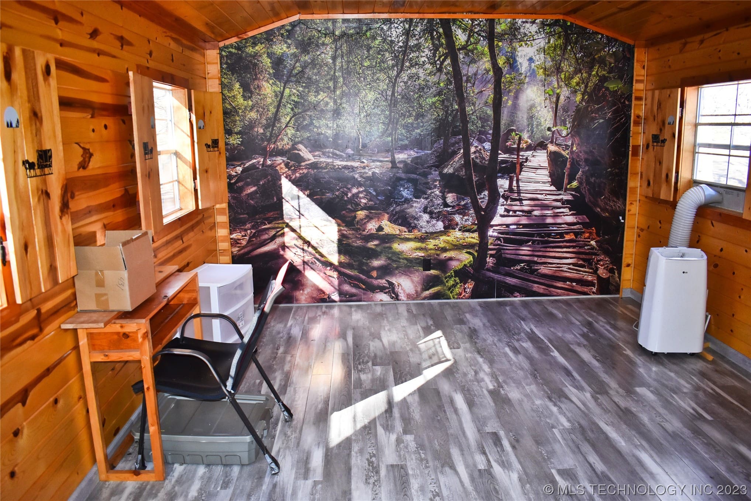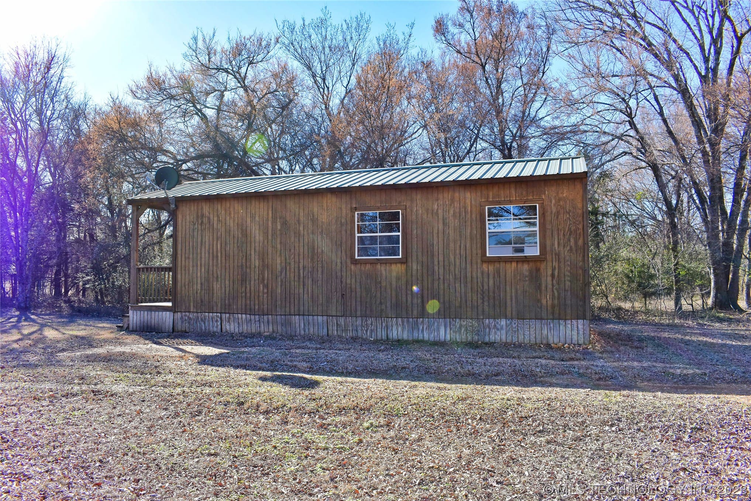420000-420218 E 1936 Ln, Antlers, OK 74523, USA
420000-420218 E 1936 Ln, Antlers, OK 74523, USABasics
- Date added: Added 1 year ago
- Category: Residential
- Type: ManufacturedHome
- Status: Active
- Bedrooms: 0
- Bathrooms: 0
- Area: 0 sq ft
- Lot size: 178596 sq ft
- Year built: 2023
- Subdivision Name: Pushmataha Co Unplatted
- Lot Size Acres: 4.1
- Bathrooms Full: 0
- Bathrooms Half: 0
- DaysOnMarket: 0
- Listing Terms: Conventional
- County: Pushmataha
- MLS ID: 2306690
Description
-
Description:
In a terrific location just southeast of Antlers, self-proclaimed Deer Capital lies this property consists of both wooded and open area where there is a cabin style structure that would serve as a great weekend getaway within just a few hours of Dallas/Fort Worth, Oklahoma City and Tulsa, not to mention the abundant outdoor recreational opportunities found in this area and nearby. The entrance to the charming cabin faces the back of the property offering privacy and the ability to enjoy the large open space from its covered front porch. Just inside is a dining/kitchen combo equipped with terrific cabinets, a stainless-steel double sink, a gas range and a refrigerator. Just through a doorway is one open room that could be used as a living area or sleeping quarters. The year built and square footage are unknown. While there is electricity set up at the property, there is no septic/plumbing system, water source or standard heating and cooling for the cabin. Determination on adding these features and the cost involved is Buyer's responsibility. Restrictive covenants pertain to the Property. Please contact listing agent for a copy. Annual property taxes have not been determined yet. Contact agent for further details.
Show all description
Rooms
- Rooms Total: 2
Location
- Directions: Property entrance is .07 miles east on E 1936 Ln from N 4200 Rd just south of State Hwy 3 in Antlers.
- Lot Features: MatureTrees
Building Details
- Architectural Style: Other
- Building Area Total: 0 sq ft
- Construction Materials: Manufactured,Other
- Stories: 1
- Roof: Metal
- Levels: One
- Basement: None
Amenities & Features
- Cooling: None
- Fencing: None
- Fireplaces Total: 0
- Flooring: Vinyl
- Garage Spaces: 0
- Heating: None
- Interior Features: LaminateCounters,None
- Window Features: Other
- Utilities: ElectricityAvailable,Other,SewerNotAvailable
- Security Features: NoSafetyShelter
- Patio & Porch Features: Covered,Porch
- Appliances: NoHotWater,Oven,Range,Refrigerator,GasRange
- Pool Features: None
- Sewer: None
School Information
- Elementary School: Antlers
- Elementary School District: Antlers - Sch Dist (J4)
- High School: Antlers
- High School District: Antlers - Sch Dist (J4)
Miscellaneous
- Contingency: 0
- Direction Faces: South
- Permission: IDX
- List Office Name: Babcock Real Estate
- Possession: CloseOfEscrow
Fees & Taxes
- Tax Annual Amount: $1.00
- Tax Year: 2022

