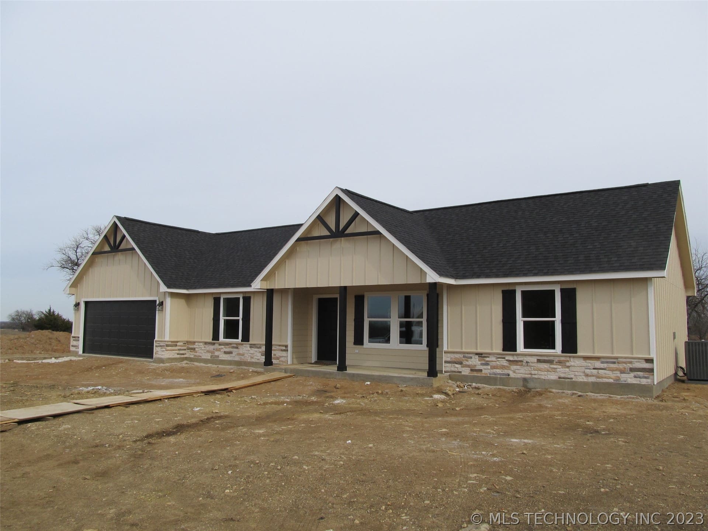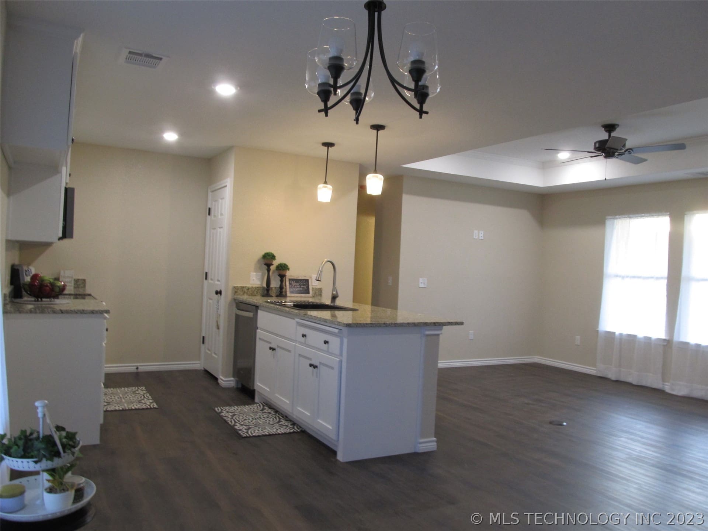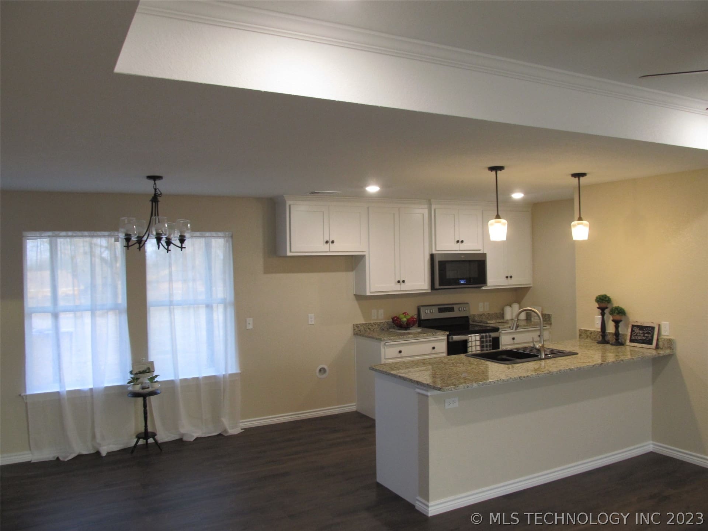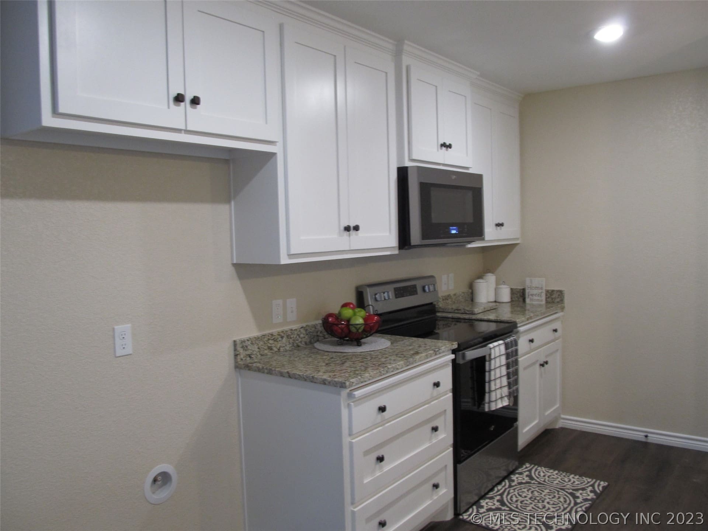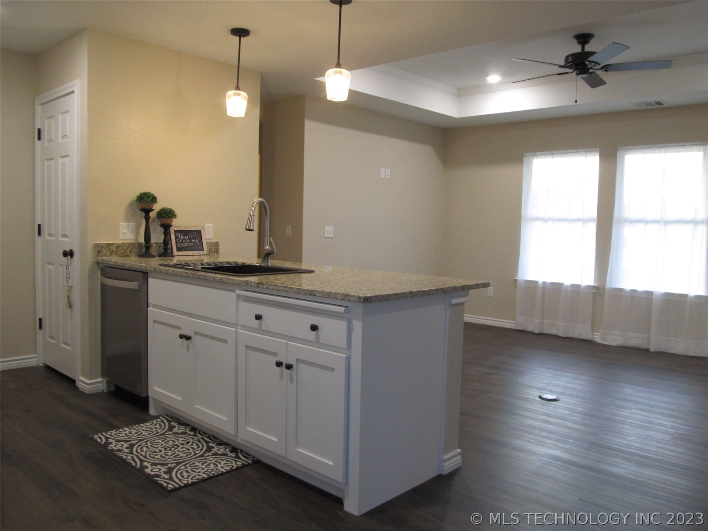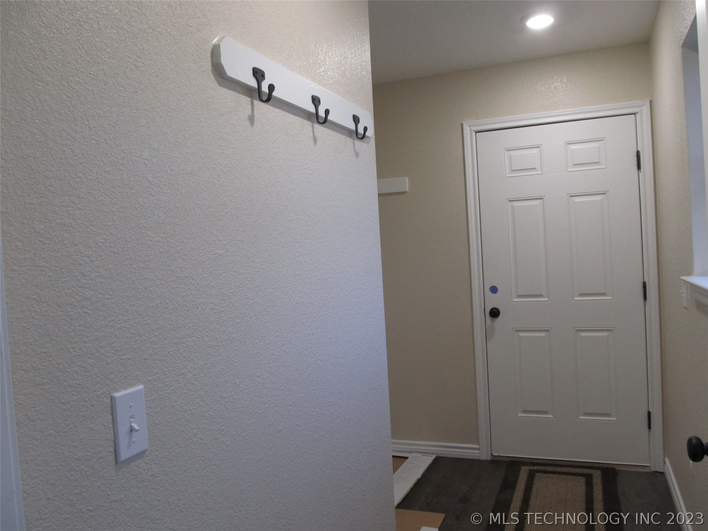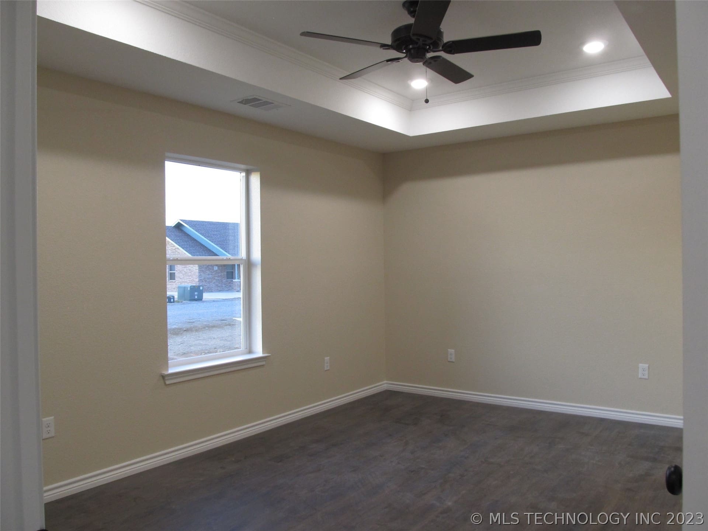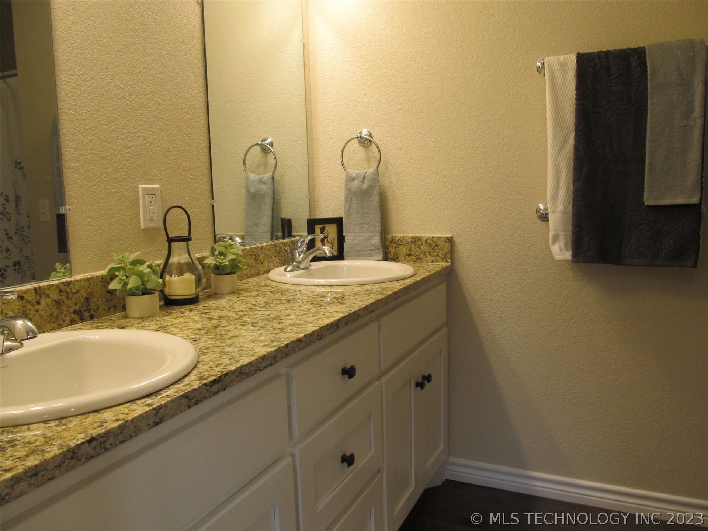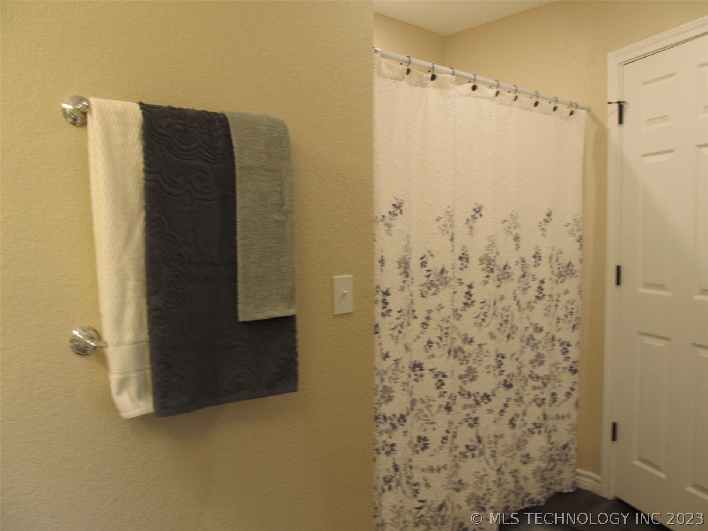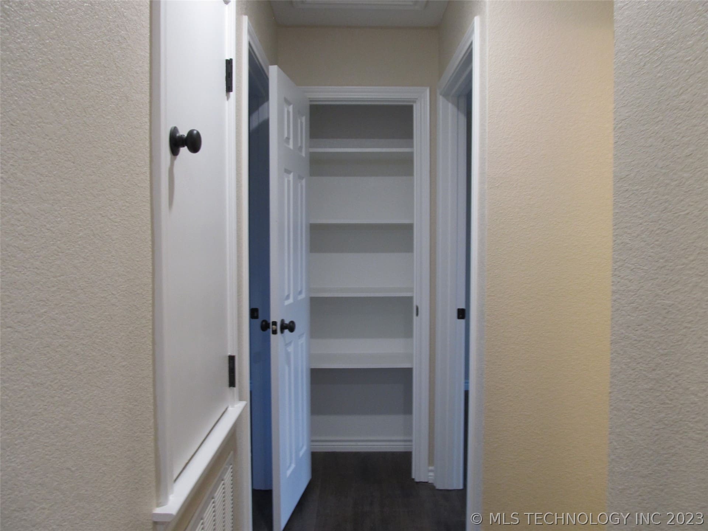314 Henderson Ave, Caddo, OK 74729, USA
314 Henderson Ave, Caddo, OK 74729, USA- 3 beds
- 2 baths
- 1278 sq ft
Basics
- Date added: Added 1 year ago
- Category: Residential
- Type: SingleFamilyResidence
- Status: Active
- Bedrooms: 3
- Bathrooms: 2
- Area: 1278 sq ft
- Lot size: 9147 sq ft
- Year built: 2022
- Subdivision Name: Bryan Co Unplatted
- Lot Size Acres: 0.21
- Bathrooms Full: 2
- Bathrooms Half: 0
- DaysOnMarket: 1
- Listing Terms: Conventional,FHA,USDALoan,VALoan
- County: Bryan
- MLS ID: 2300060
Description
-
Description:
Welcome home!
Show all description
This new and charming home is located in the Henderson Addition in Caddo Ok. Featuring 1278 sq. ft. with 3 bedrooms and 2 bathes. This well thought out house plan feels spacious and inviting as you step into the open living room, kitchen and dining area. Kitchen features beautiful cabinetry allowing for lots of storage, built-in cutting boards, granite countertops and a large pantry. The split plan offers a primary bedroom and en-suite bathroom with double sinks, and Walkin closet with ample space and shelving for organization. Many upgrades such as 2x6 walls, extra insulation, R19 in walls and R38 in attic. 17.2 Seer heat pump. Hurricane clips and 2 car garage with an additional storage space with sidewalk and back entry. The builder includes a Full 1year warranty making this first-class home an excellent choice for any buyer.
Rooms
- Rooms Total: 0
Location
- Directions: North on Hwy 75 to Caddo, OK. West to N. Henderson Ave. to North Henderson Addition. Home is on the right side of street.
- Lot Features: None
Building Details
- Architectural Style: Other
- Building Area Total: 1278 sq ft
- Construction Materials: HardiPlankType,WoodFrame
- StructureType: House
- Stories: 1
- Roof: Asphalt,Fiberglass
- Levels: One
Amenities & Features
- Cooling: CentralAir
- Door Features: InsulatedDoors
- Exterior Features: Lighting,LandscapeLights
- Fencing: None
- Fireplaces Total: 0
- Flooring: Laminate
- Garage Spaces: 2
- Heating: Central,Electric
- Interior Features: GraniteCounters,CeilingFans,ProgrammableThermostat
- Laundry Features: WasherHookup,ElectricDryerHookup
- Window Features: Vinyl,InsulatedWindows
- Utilities: ElectricityAvailable,WaterAvailable
- Security Features: NoSafetyShelter,SmokeDetectors
- Patio & Porch Features: Covered,Porch
- Parking Features: Attached,Garage,WorkshopinGarage
- Appliances: Dishwasher,Disposal,Microwave,Oven,Range,Stove,ElectricOven,ElectricRange,ElectricWaterHeater,PlumbedForIceMaker
- Pool Features: None
- Sewer: PublicSewer
School Information
- Elementary School: Caddo
- Elementary School District: Caddo - Sch Dist (CA2)
- High School: Caddo
- High School District: Caddo - Sch Dist (CA2)
Miscellaneous
- Contingency: 0
- Direction Faces: West
- Permission: IDX
- List Office Name: House Properties, LLC
- Possession: CloseOfEscrow
Fees & Taxes
- Tax Annual Amount: $130.00
- Tax Year: 2022

