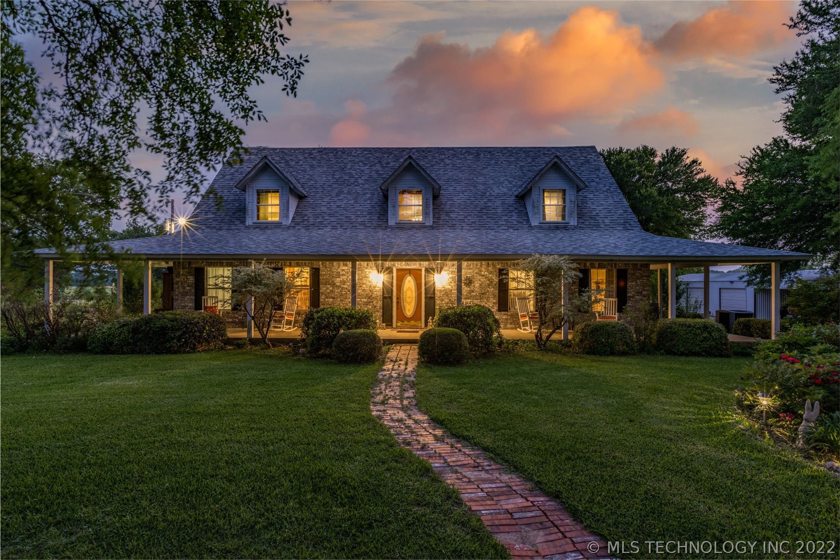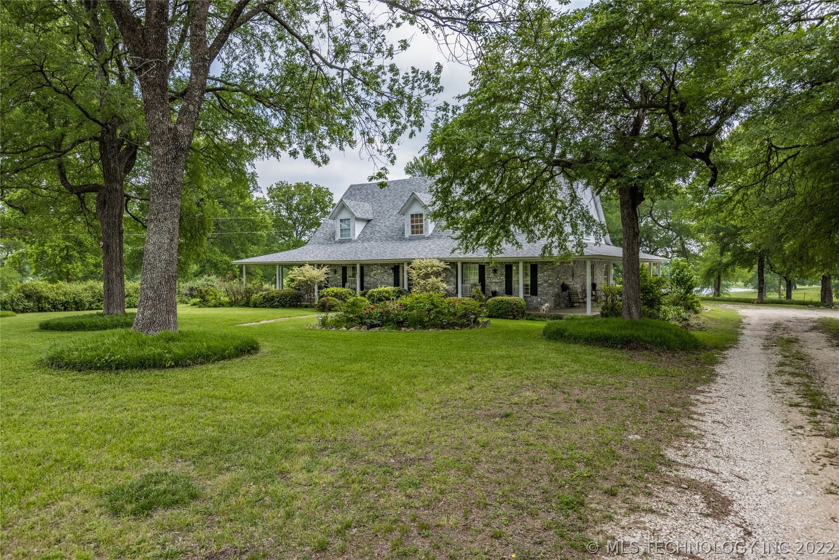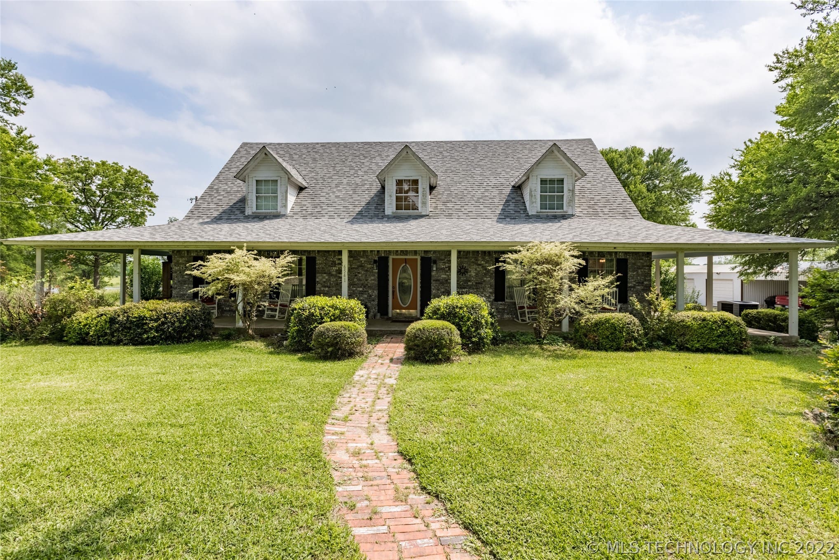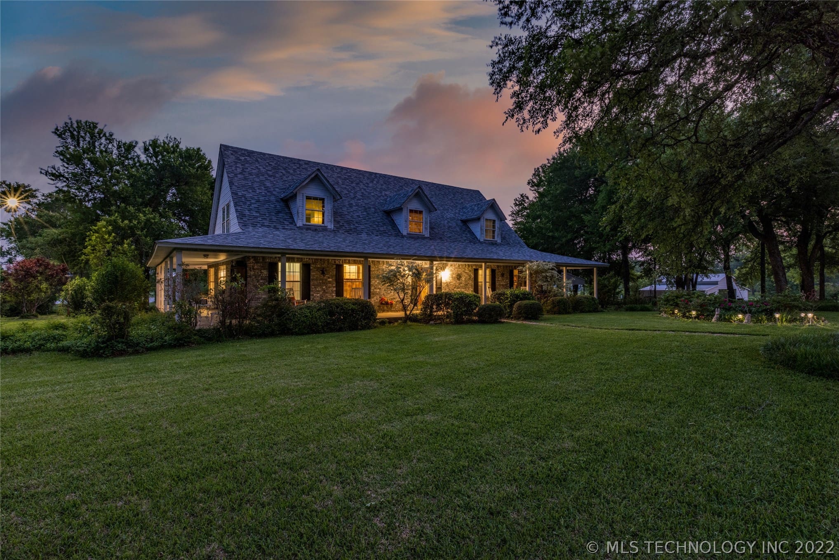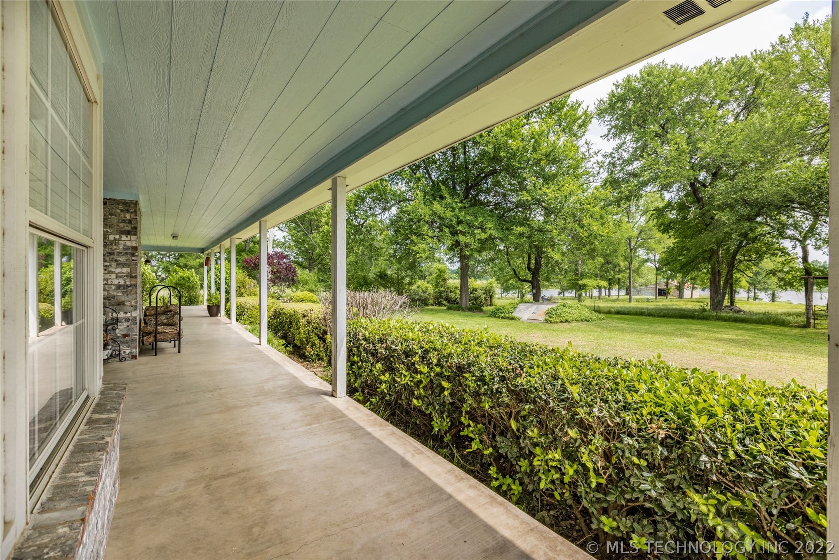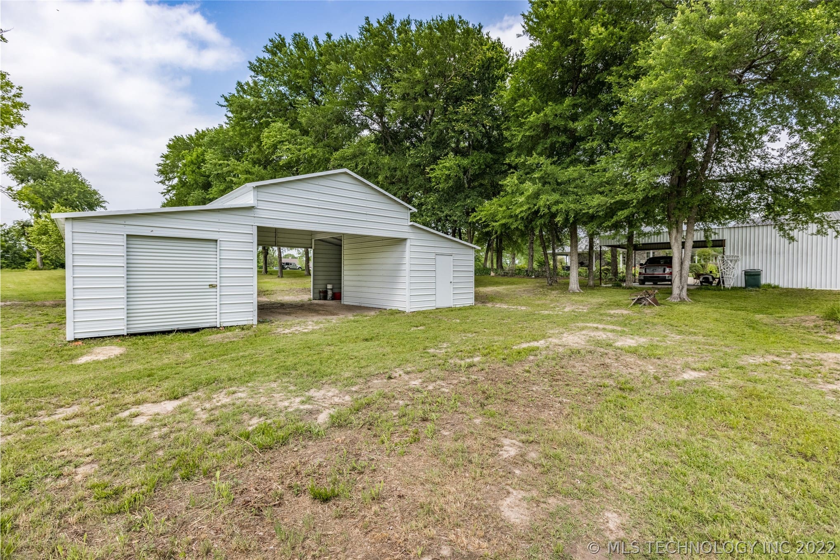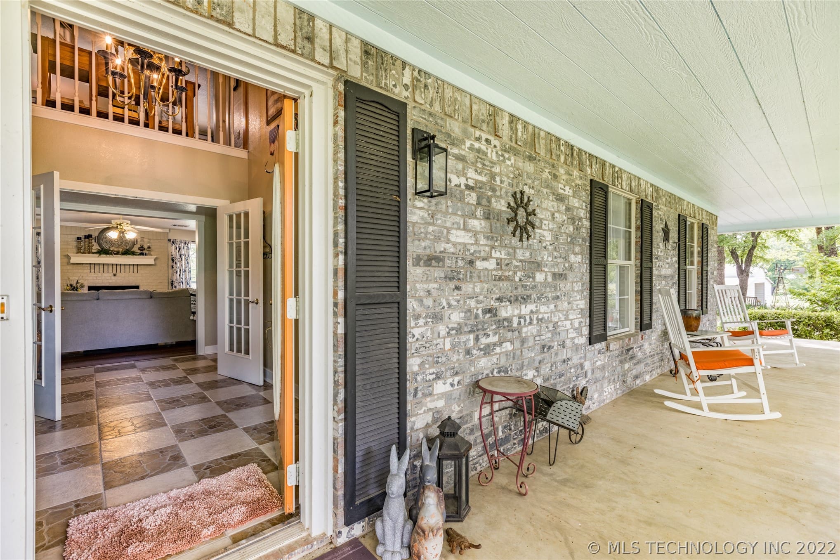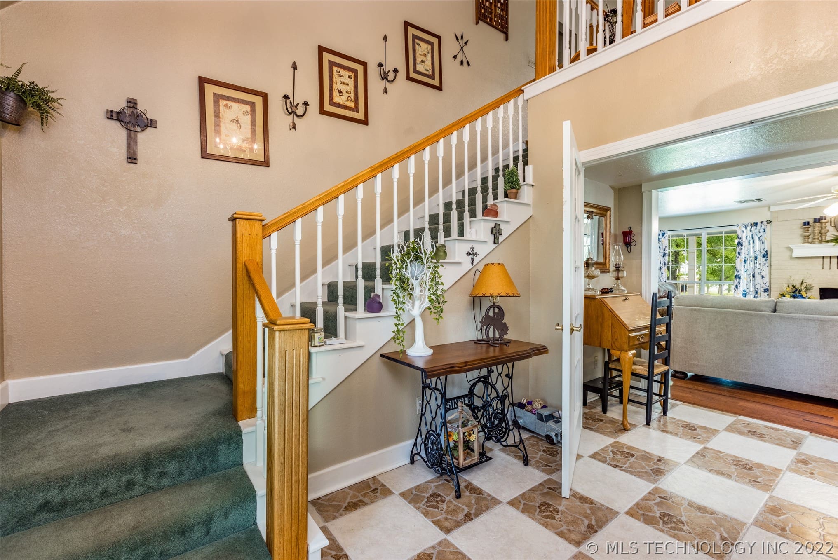ResidentialSingleFamilyResidenceOklahomaBryan CountyCaddo3146544 Nails Crossing Rd, Caddo, OK 74729, USA
6544 Nails Crossing Rd, Caddo, OK 74729, USA
6544 Nails Crossing Rd, Caddo, OK 74729, USA- 3 beds
- 3 baths
- 2904 sq ft
$1,820,000.00
Request info
Basics
- Date added: Added 2 years ago
- Category: Residential
- Type: SingleFamilyResidence
- Status: Active
- Bedrooms: 3
- Bathrooms: 3
- Area: 2904 sq ft
- Lot size: 6359760 sq ft
- Year built: 1995
- Subdivision Name: Bryan Co Unplatted
- Lot Size Acres: 146
- Bathrooms Full: 2
- Bathrooms Half: 1
- DaysOnMarket: 109
- Previous List Price: $18,200,000.00
- County: Bryan
- MLS ID: 2214570
Description
-
Description:
Stunning Ranch home on 146 Acres. Includes 24x40 Barn, Storm Cellar, Cattle Working Pens,30x50 Metal Shop. Detached -2 car garage w carport, shed with corrals, fruit trees, 7 Acre Pond stocked with Blue Gill, Small and Large Mouth Bass, catfish and crappie. Abundance of deer and turkey and 2500 feet of Blue River. Interior features, quartz counters, Downstairs Master bedroom/Bath, walk in closet, second living area upstairs w split bedrooms, walk in pantry, wood fireplace.
Show all description
Rooms
- Rooms Total: 1
Location
- Directions: From highway 48 go to Nails Crossing Road turn west, property on left or south side. SIgn in yard
- Lot Features: Farm,MatureTrees,Pond,RollingSlope,Ranch,StreamCreek,Spring
Building Details
- Architectural Style: Ranch
- Building Area Total: 2904 sq ft
- Construction Materials: BrickVeneer,WoodFrame
- StructureType: House
- Stories: 2
- Roof: Asphalt,Fiberglass
- Levels: Two
Amenities & Features
- Cooling: CentralAir
- Exterior Features: RainGutters
- Fencing: BarbedWire
- Fireplaces Total: 1
- Flooring: Carpet,Tile,WoodVeneer
- Fireplace Features: WoodBurning
- Garage Spaces: 2
- Heating: Central,Electric,HeatPump
- Horse Amenities: HorsesAllowed
- Interior Features: None,QuartzCounters,StoneCounters,CeilingFans
- Window Features: Vinyl
- Utilities: ElectricityAvailable,NaturalGasAvailable,WaterAvailable
- Security Features: StormShelter
- Patio & Porch Features: Covered,Porch
- Parking Features: Detached,Garage,Storage
- Appliances: BuiltInOven,Cooktop,Oven,Range,WaterHeater,ElectricOven,ElectricRange,ElectricWaterHeater
- Pool Features: None
- Sewer: SepticTank
School Information
- Elementary School: Caddo
- Elementary School District: Caddo - Sch Dist (CA2)
- High School: Caddo
- High School District: Caddo - Sch Dist (CA2)
Miscellaneous
- Community Features: Gutters
- Contingency: 1
- Current Use: Farm
- Direction Faces: North
- Permission: IDX
- List Office Name: Legacy Premier Properties
- Possession: CloseOfEscrow
Fees & Taxes
- Tax Annual Amount: $2,725.00
- Tax Year: 2021
Ask an Agent About This Home
This SingleFamilyResidence style property is located in Caddo is currently Residential and has been listed on Sparlin Realty. This property is listed at $1,820,000.00. It has 3 beds bedrooms, 3 baths bathrooms, and is 2904 sq ft. The property was built in 1995 year.
Powered by Estatik

