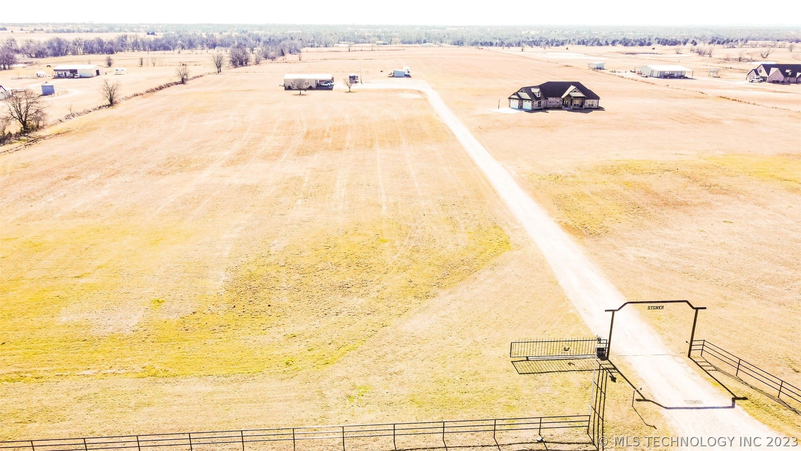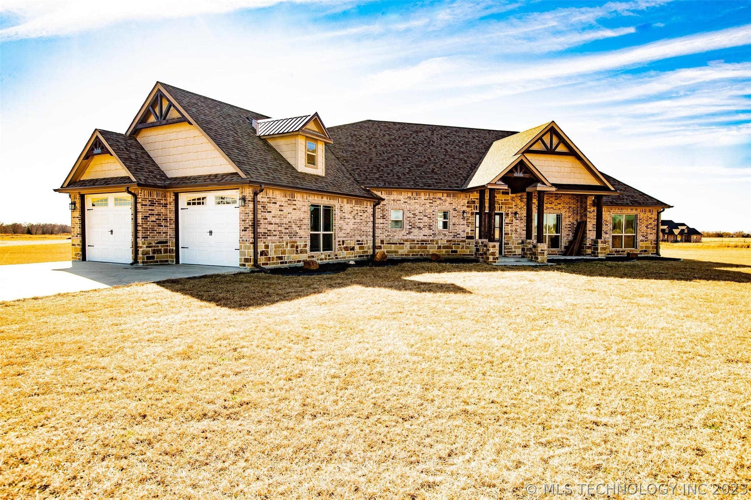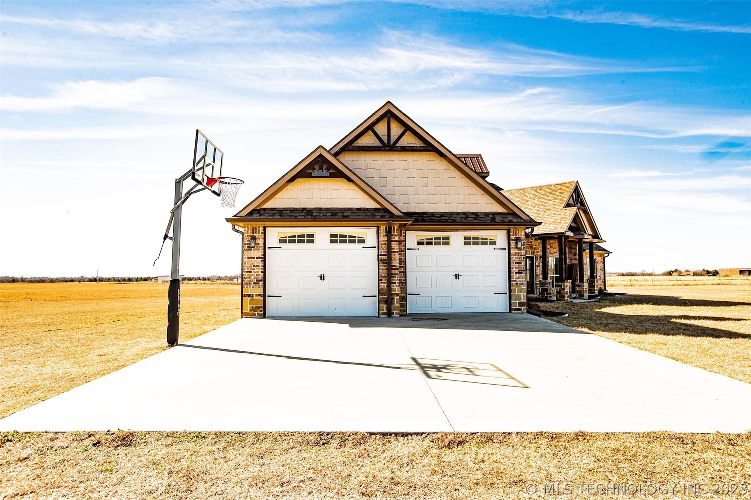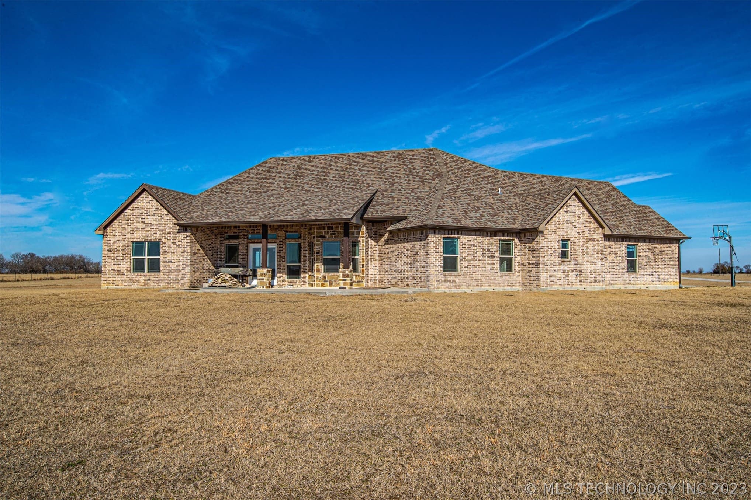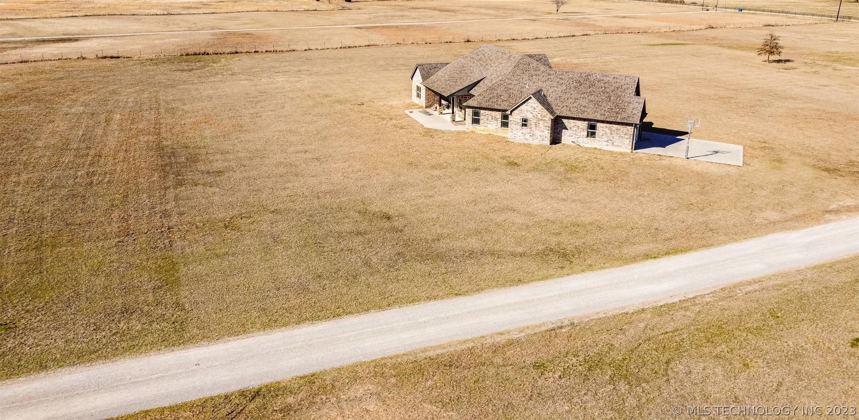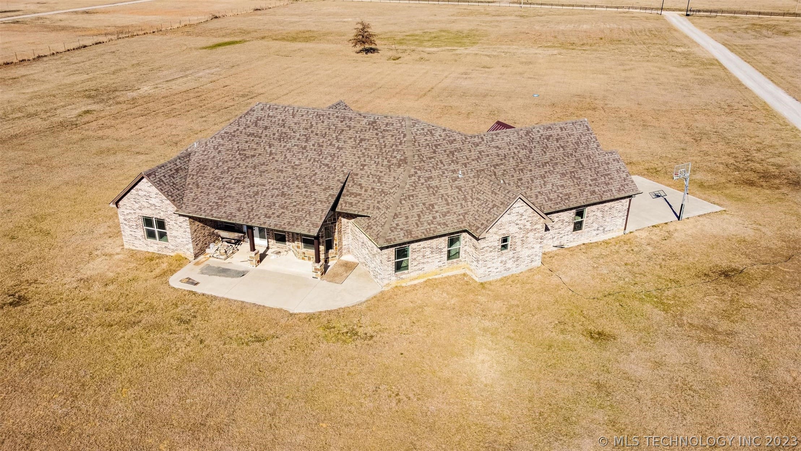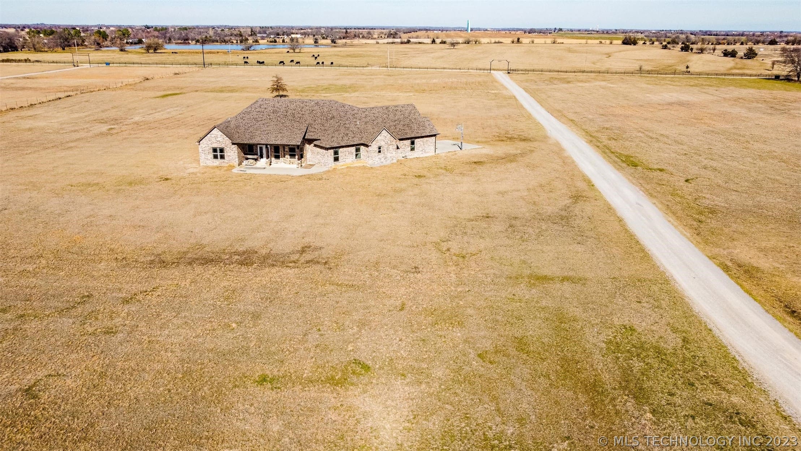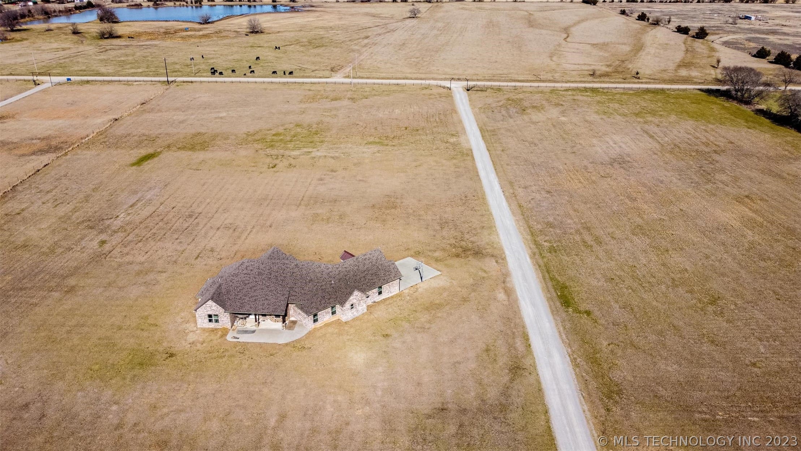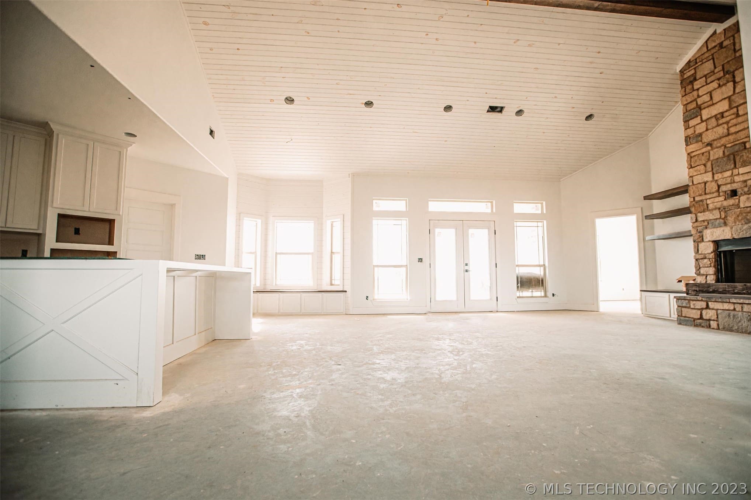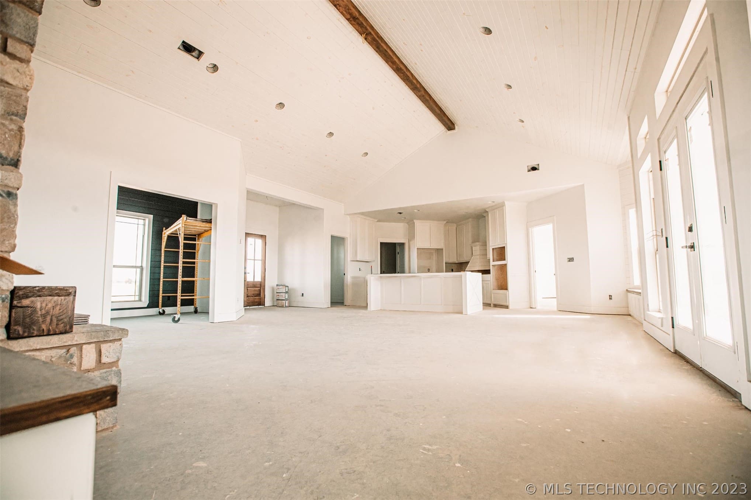575 Sterret Rd, Calera, OK 74730, USA
575 Sterret Rd, Calera, OK 74730, USA- 3 beds
- 3 baths
- 2161 sq ft
Basics
- Date added: Added 1 year ago
- Category: Residential
- Type: SingleFamilyResidence
- Status: Active
- Bedrooms: 3
- Bathrooms: 3
- Area: 2161 sq ft
- Lot size: 1742400 sq ft
- Year built: 2018
- Subdivision Name: Bryan Co Unplatted
- Lot Size Acres: 40
- Bathrooms Full: 2
- Bathrooms Half: 1
- DaysOnMarket: 0
- Listing Terms: Conventional,FHA,USDALoan,VALoan
- County: Bryan
- MLS ID: 2302841
Description
-
Description:
NEAT AS A PIN WITH VIEWS AS PRETTY AS A PICTURE! Fifteen minute commute to Texas, less than a 10 minute commute to Durant, OK. The property features 40 acres, A newly constructed custom home (ETC spring 2023). The thoughtfully designed home has private Primary Bedroom and Ensuite Bath on one side of the home, two Bedrooms and a Guest Bath on the other, features an open-concept Living, Dining and Kitchen that opens out onto a covered back. Pipe gated entrance. A SECOND home, 40x50 metal building with 2000 sq/ft living quarters and 20ft covered lean-to that can easily be a VRBO generating a passive income, a MIL suite, a house for your ranch hands or your college bound student. Double your living with two homes in the country with city amenities just a short drive away. Call Now for your private showing. Property stated is agent owned.
Show all description
Rooms
- Rooms Total: 0
Location
- Directions: From Hwy 69/75 in Calera OK, Take Mckinley Road, West on Smiser approx 2 Miles, Left on Jack Rabbit, Right on Sterret, 2nd home on the left.
- Lot Features: Farm,Ranch
Building Details
- Architectural Style: Craftsman
- Building Area Total: 2161 sq ft
- Construction Materials: BrickVeneer,Stone,WoodFrame
- StructureType: House
- Stories: 1
- Roof: Asphalt,Fiberglass
- Levels: One
Amenities & Features
- Cooling: CentralAir,Geothermal,HeatPump
- Exterior Features: RainGutters
- Fencing: BarbedWire,CrossFenced,Pipe,Privacy
- Fireplaces Total: 1
- Flooring: Carpet,Tile
- Fireplace Features: GasLog,GasStarter
- Garage Spaces: 2
- Heating: Central,Electric,Gas,Geothermal,HeatPump
- Horse Amenities: HorsesAllowed
- Interior Features: Attic,GraniteCounters,HighCeilings,VaultedCeilings
- Laundry Features: WasherHookup,ElectricDryerHookup
- Window Features: Vinyl
- Waterfront Features: Other
- Utilities: ElectricityAvailable,NaturalGasAvailable,WaterAvailable
- Security Features: SafeRoomExterior
- Patio & Porch Features: Covered,Patio,Porch
- Parking Features: Attached,Garage,GarageFacesSide
- Appliances: BuiltInRange,BuiltInOven,Dishwasher,Microwave,Oven,Range,ElectricOven,ElectricWaterHeater,GasRange,PlumbedForIceMaker
- Pool Features: None
- Sewer: AerobicSeptic
School Information
- Elementary School: Calera
- Elementary School District: Calera - Sch Dist (CA3)
- High School: Calera
- High School District: Calera - Sch Dist (CA3)
Miscellaneous
- Community Features: Gutters,Sidewalks
- Contingency: 0
- Current Use: Farm
- Direction Faces: North
- Permission: IDX
- List Office Name: eXp Realty
- Possession: CloseOfEscrow
Fees & Taxes
- Tax Annual Amount: $1,700.00
- Tax Year: 2022

