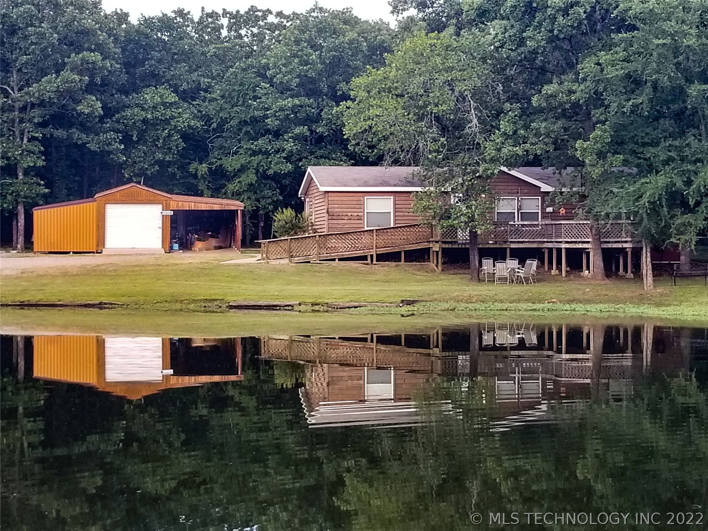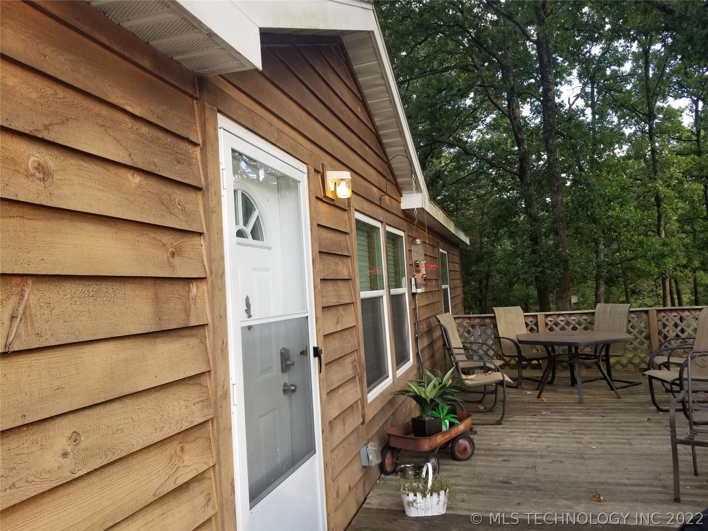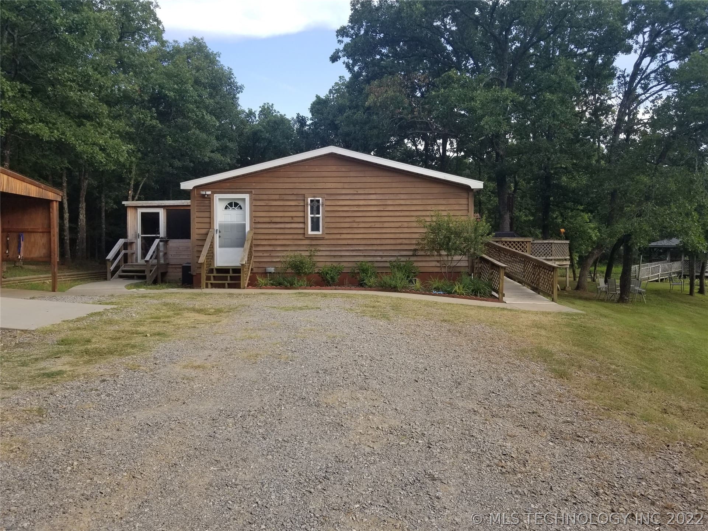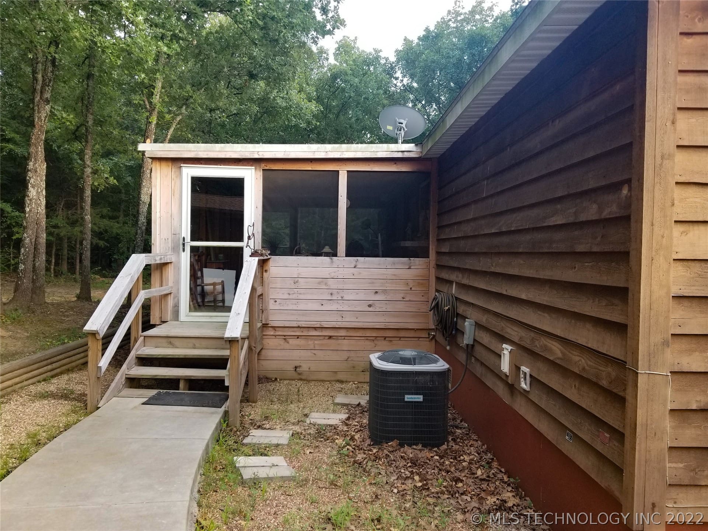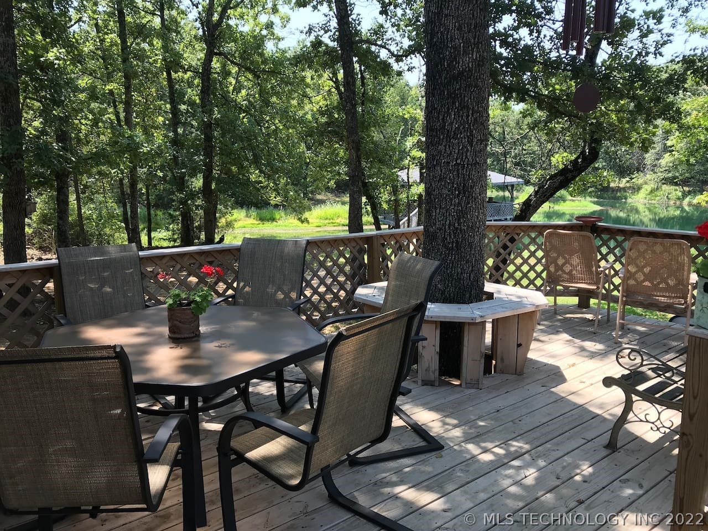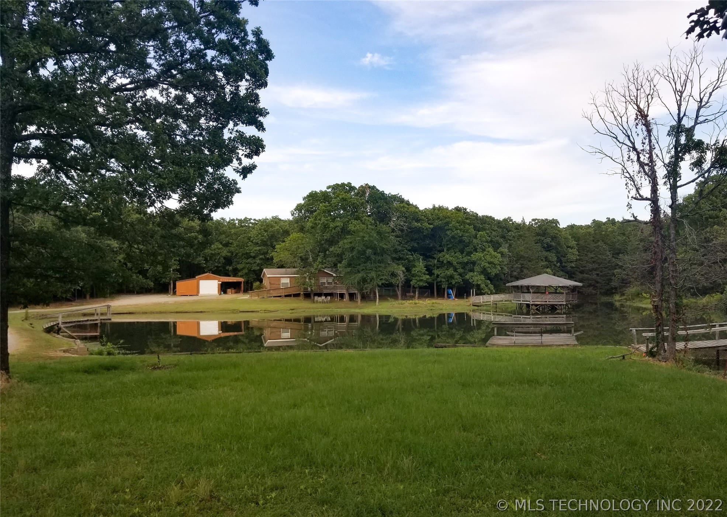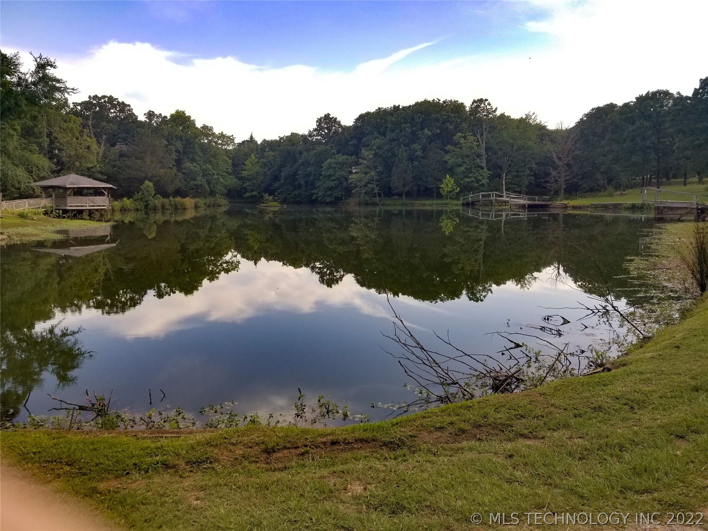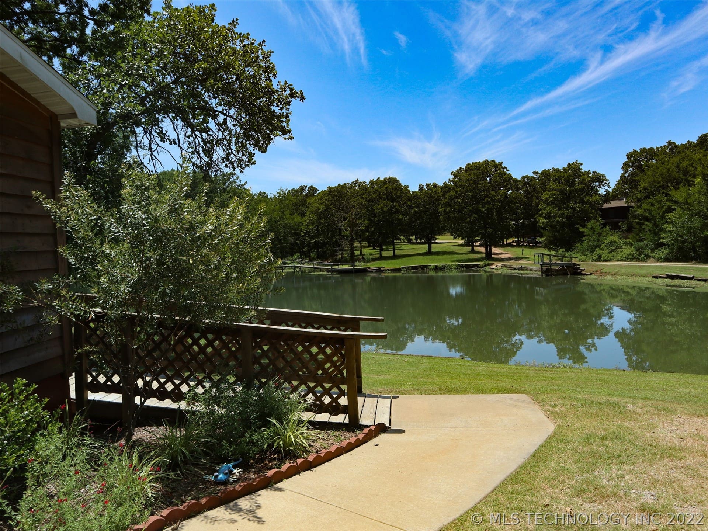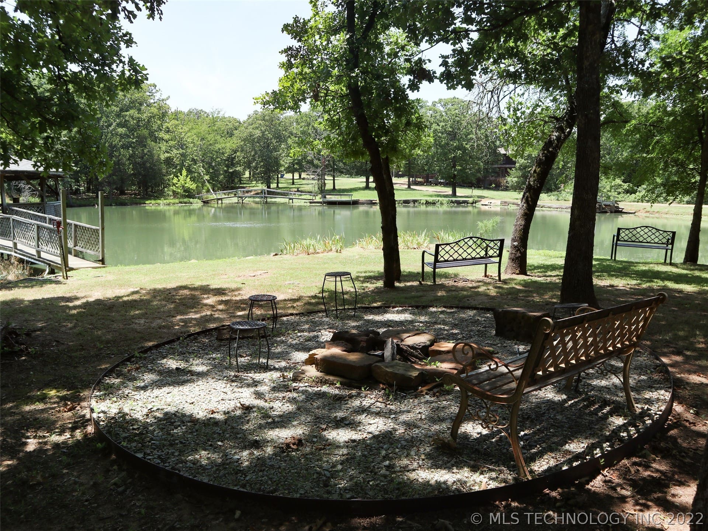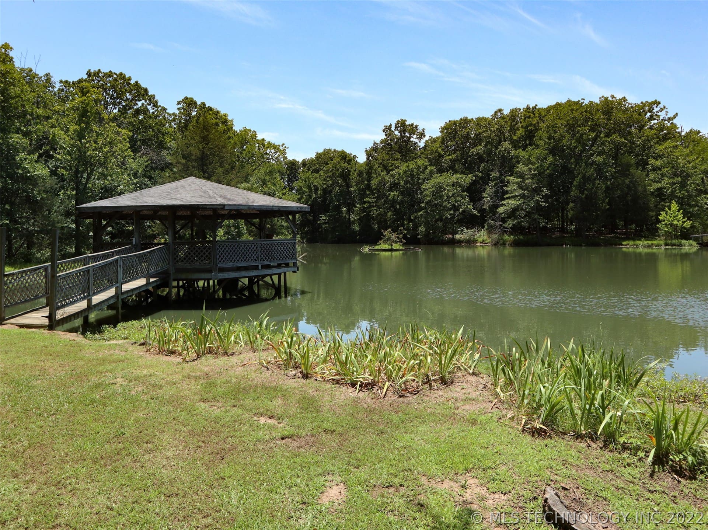7162 Leavenworth Trail, Mead, OK 73449, USA
7162 Leavenworth Trail, Mead, OK 73449, USA- 3 beds
- 2 baths
- 1431 sq ft
$285,000.00
Request info
Basics
- Date added: Added 2 years ago
- Category: Residential
- Type: ManufacturedHome
- Status: Active
- Bedrooms: 3
- Bathrooms: 2
- Area: 1431 sq ft
- Lot size: 522720 sq ft
- Year built: 2012
- Subdivision Name: Bryan Co Unplatted
- Lot Size Acres: 12
- Bathrooms Full: 2
- Bathrooms Half: 0
- DaysOnMarket: 1
- Listing Terms: Conventional,FHA,USDALoan
- County: Bryan
- MLS ID: 2236711
Description
-
Description:
This cozy and charming 3/2 double wide mobile home overlooks a beautiful stocked pond and is surrounded by walking trails and lots of mature trees and wildlife. This property features handicap accessibility, walk-in tub, comfortable screened in porch, big back deck and firepit area, garage w/living quarters, and carport for ATV's. Located only 7 miles from Choctaw Casino and Lake Texoma, home sits off of the busy highway, tucked away on a private partially wooded 12 acres with road frontage on Leavenworth Trail. No land restrictions, livestock welcomed, partially fenced, country living not far from Durant/Calera/Texas border. You have to experience this one to appreciate it! Come take a look!
Show all description
Rooms
- Rooms Total: 0
Location
- Directions: From Durant, take Hwy 70 West to Mead, OK, turn South on Leavenworth Trail, travel approx. 3.68 miles to property on the left. Entrance has sign for Journey to Healing Cancer Center, follow gravel road past the log building and around pond to the property
- Lot Features: MatureTrees,Pond,StreamCreek,Spring,Wooded
Building Details
- Architectural Style: Other
- Building Area Total: 1431 sq ft
- Construction Materials: Manufactured,WoodSiding
- Stories: 1
- Roof: Asphalt,Fiberglass
- Levels: One
Amenities & Features
- Accessibility Features: AccessibleFullBath,AccessibleApproachwithRamp,AccessibleDoors,AccessibleHallways
- Cooling: CentralAir
- Exterior Features: FirePit
- Fencing: BarbedWire,ChainLink
- Fireplaces Total: 0
- Flooring: Vinyl
- Fireplace Features: Outside
- Garage Spaces: 1
- Heating: Central,Electric
- Horse Amenities: HorsesAllowed
- Interior Features: LaminateCounters,CeilingFans
- Laundry Features: WasherHookup,ElectricDryerHookup
- Window Features: AluminumFrames
- Waterfront Features: WaterAccess
- Utilities: None
- Security Features: NoSafetyShelter,SmokeDetectors
- Patio & Porch Features: Covered,Porch
- Parking Features: Carport,Detached,Garage,Storage,SharedDriveway
- Appliances: Dishwasher,ElectricWaterHeater,Microwave,Oven,Range,Refrigerator
- Pool Features: None
- Sewer: SepticTank
School Information
- Elementary School: Calera
- Elementary School District: Calera - Sch Dist (CA3)
- High School: Calera
- High School District: Calera - Sch Dist (CA3)
Miscellaneous
- Community Features: Sidewalks
- Contingency: 0
- Direction Faces: West
- Permission: IDX
- List Office Name: Courtney Realty
- Possession: CloseOfEscrow
Fees & Taxes
- Tax Annual Amount: $1,288.00
- Tax Year: 2021
Ask an Agent About This Home
This ManufacturedHome style property is located in Mead is currently Residential and has been listed on Sparlin Realty. This property is listed at $285,000.00. It has 3 beds bedrooms, 2 baths bathrooms, and is 1431 sq ft. The property was built in 2012 year.
Powered by Estatik

