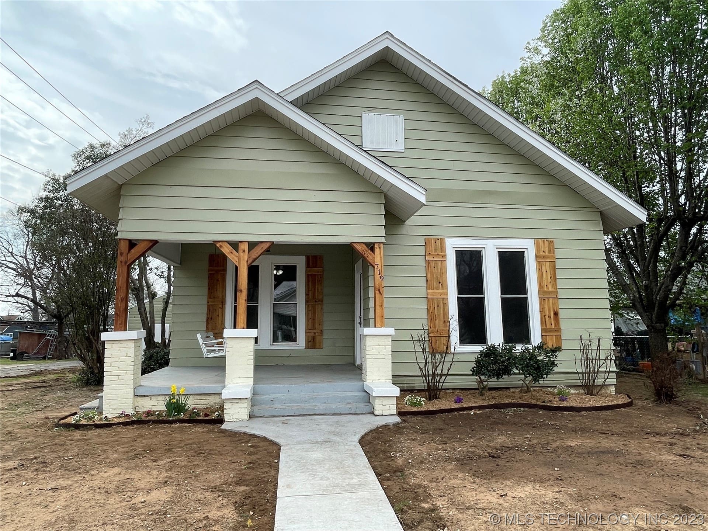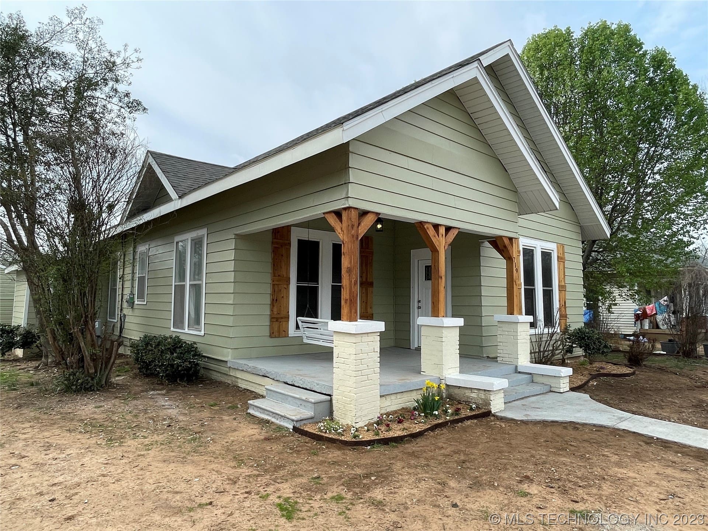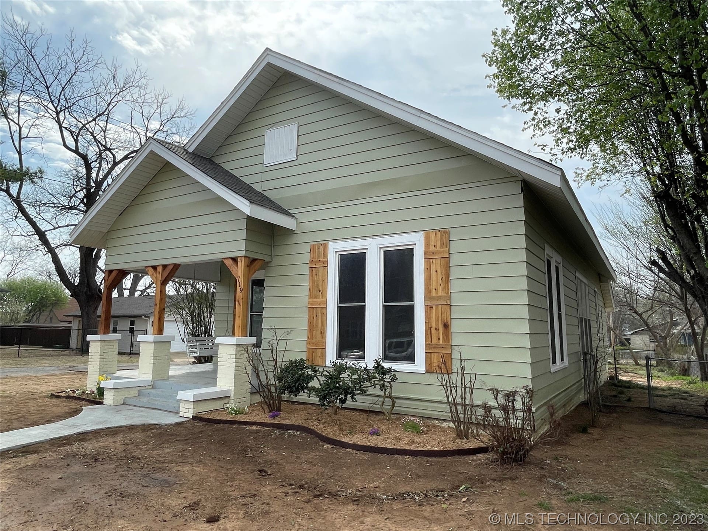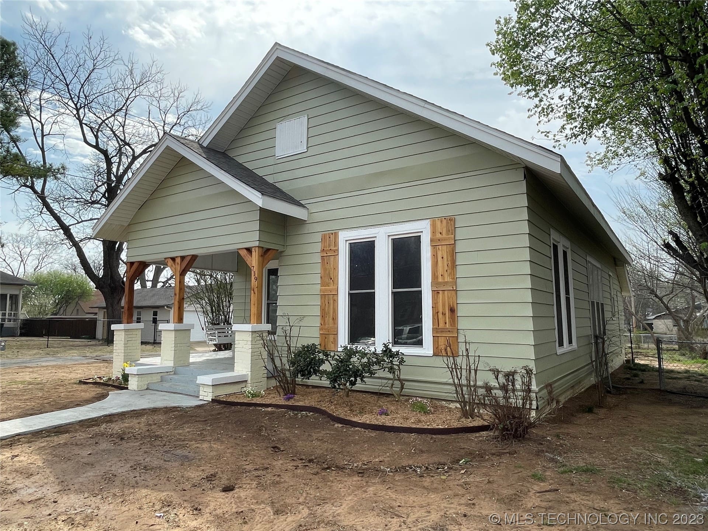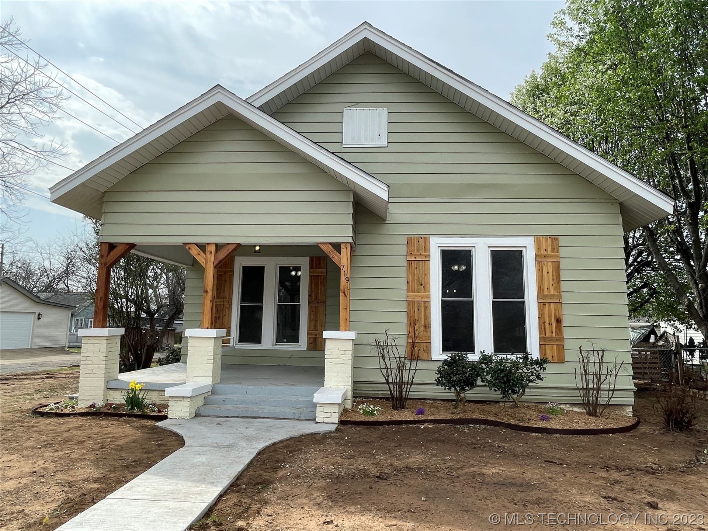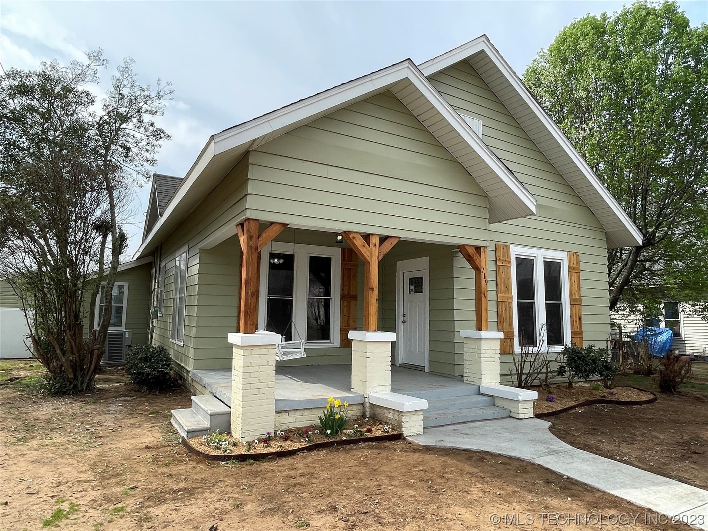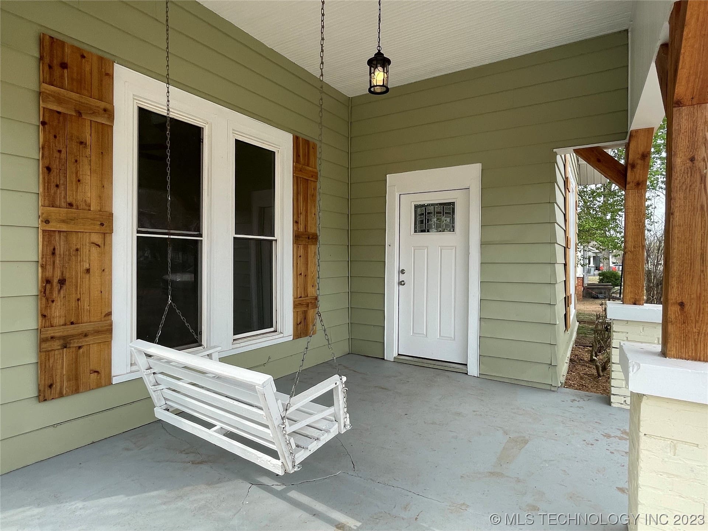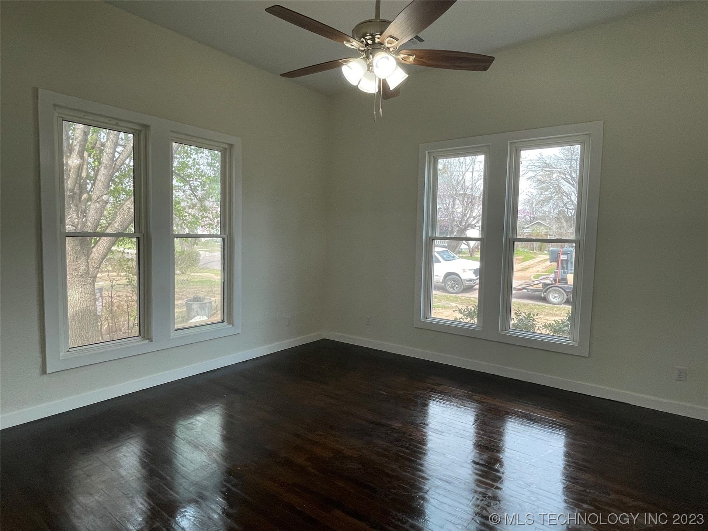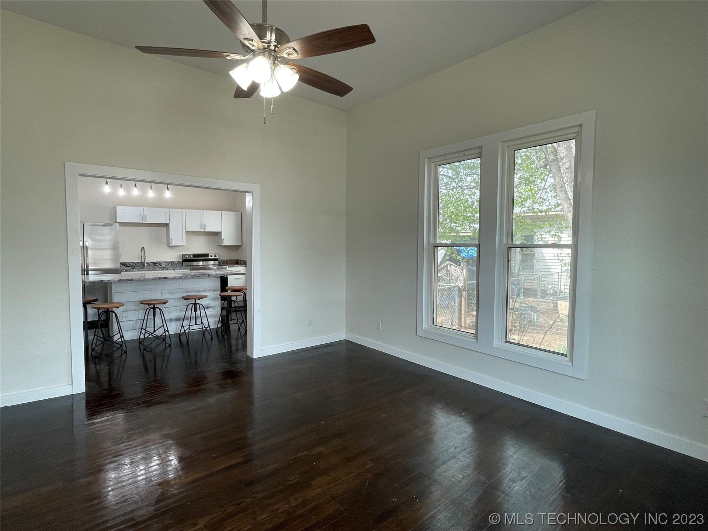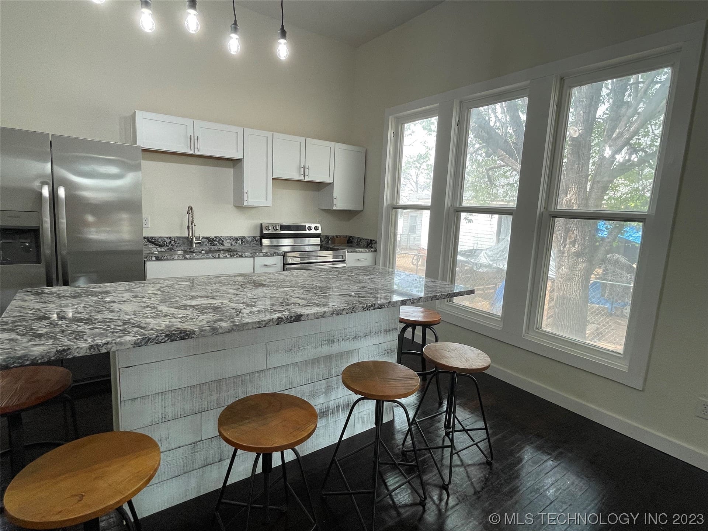719 W Cedar St, Durant, OK 74701, USA
719 W Cedar St, Durant, OK 74701, USA- 3 beds
- 2 baths
- 1251 sq ft
Basics
- Date added: Added 1 year ago
- Category: Residential
- Type: SingleFamilyResidence
- Status: Active
- Bedrooms: 3
- Bathrooms: 2
- Area: 1251 sq ft
- Lot size: 8100 sq ft
- Year built: 1938
- Subdivision Name: Durant OT
- Lot Size Acres: 0.186
- Bathrooms Full: 2
- Bathrooms Half: 0
- DaysOnMarket: 0
- Listing Terms: Conventional,FHA,Other,USDALoan,VALoan
- County: Bryan
- MLS ID: 2307911
Description
-
Description:
Something old, Something New, this home will not leave you blue. Welcome to your newly remodeled cottage in the heart of Durant, Oklahoma! This charming property boasts a cozy ambiance with modern updates, making it the perfect place to call home. Priced to move, this 3 bedroom, 2 bathroom gem is a must-see for those seeking the warmth of a cottage with the convenience of modern amenities.
As soon as you step inside, you'll be met with a spacious open-concept living area complete with a huge bar perfect for entertaining guests. The brand new cabinets and granite counters in the kitchen make meal prep a breeze while showcasing a touch of luxury. The bedrooms are spacious and provide a comfortable retreat at the end of the day. Both bathrooms have undergone stunning renovations, boasting beautiful tiles and fixtures.
But that's not all - this home also features a workshop with alley access, perfect for those who love to tinker and bring their projects to life. The 3 car carport on the side provides additional parking and backyard is ready for entertaining, offering a tranquil escape with endless.
Seller willing to contribute to the buyers closing costs on reasonable offer..
Show all description
Rooms
- Rooms Total: 0
Location
- Directions: Head east on W Main St toward S 18th Ave 0.2 mi Turn left onto N 16th Ave 433 ft Turn right onto W Evergreen St 0.5 mi Turn left onto N 8th Ave 0.1 mi Turn right onto W Cedar St Destination will be on the right
- Lot Features: MatureTrees
Building Details
- Architectural Style: Other
- Building Area Total: 1251 sq ft
- Construction Materials: AluminumSiding,VinylSiding,WoodFrame
- StructureType: House
- Stories: 1
- Roof: Asphalt,Fiberglass
- Levels: One
Amenities & Features
- Cooling: CentralAir
- Exterior Features: ConcreteDriveway
- Fencing: None
- Fireplaces Total: 0
- Flooring: Other
- Garage Spaces: 2
- Heating: Central,Electric
- Interior Features: None,Other,CeilingFans
- Laundry Features: WasherHookup,ElectricDryerHookup
- Window Features: AluminumFrames
- Utilities: CableAvailable,ElectricityAvailable,PhoneAvailable,WaterAvailable
- Security Features: NoSafetyShelter
- Patio & Porch Features: Porch
- Parking Features: Carport,GarageFacesRear
- Appliances: Dishwasher,ElectricWaterHeater,Oven,Range,Refrigerator,Stove,ElectricOven,ElectricRange
- Pool Features: None
- Sewer: PublicSewer
School Information
- Elementary School: Durant
- Elementary School District: Durant - Sch Dist (58)
- High School: Durant
- High School District: Durant - Sch Dist (58)
Miscellaneous
- Contingency: 0
- Direction Faces: West
- Permission: IDX
- List Office Name: eXp Realty
- Possession: CloseOfEscrow
Fees & Taxes
- Tax Annual Amount: $502.00
- Tax Year: 2022

