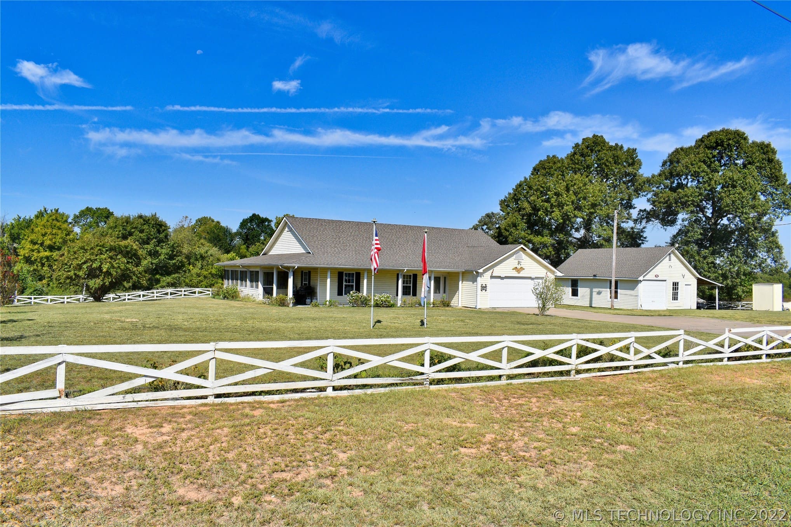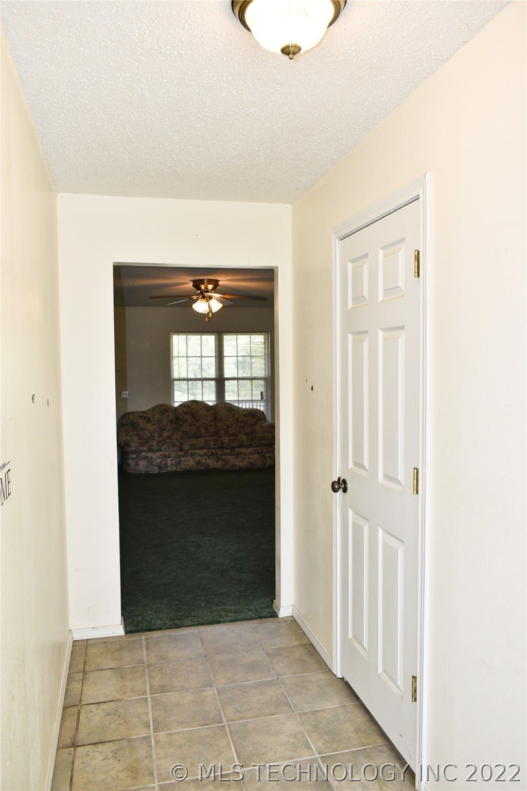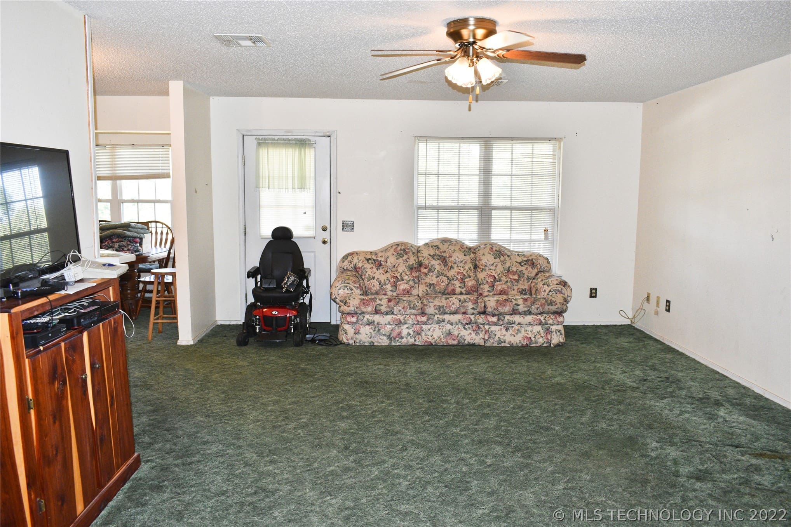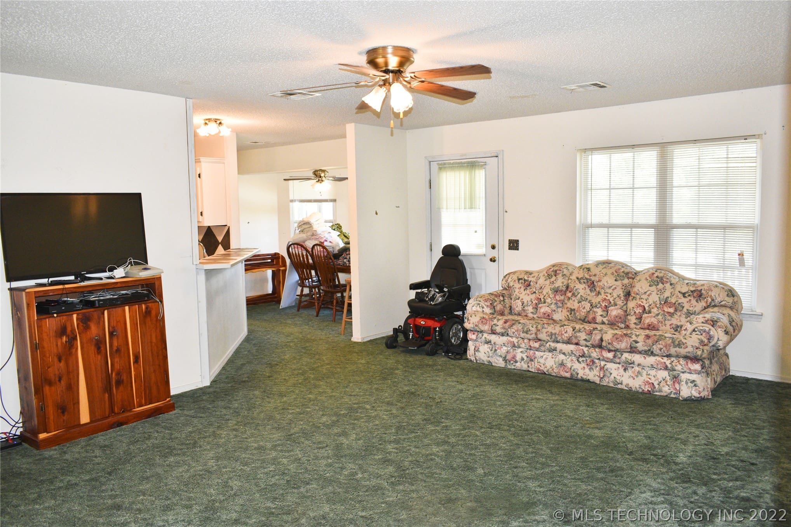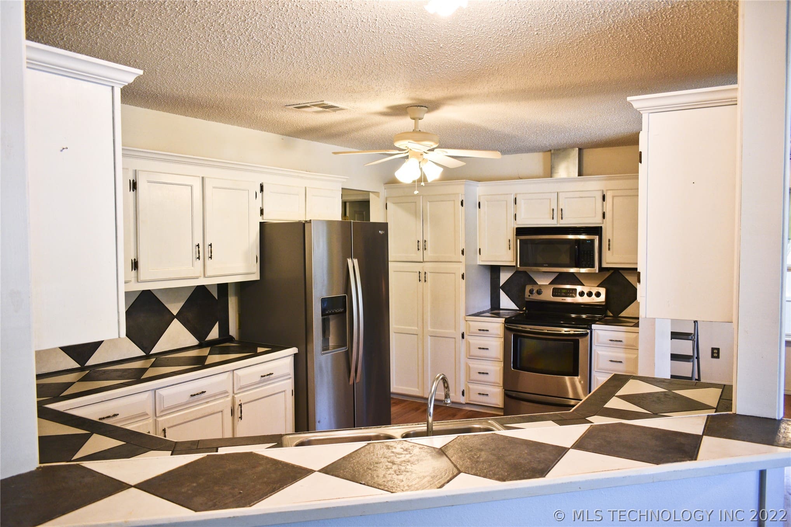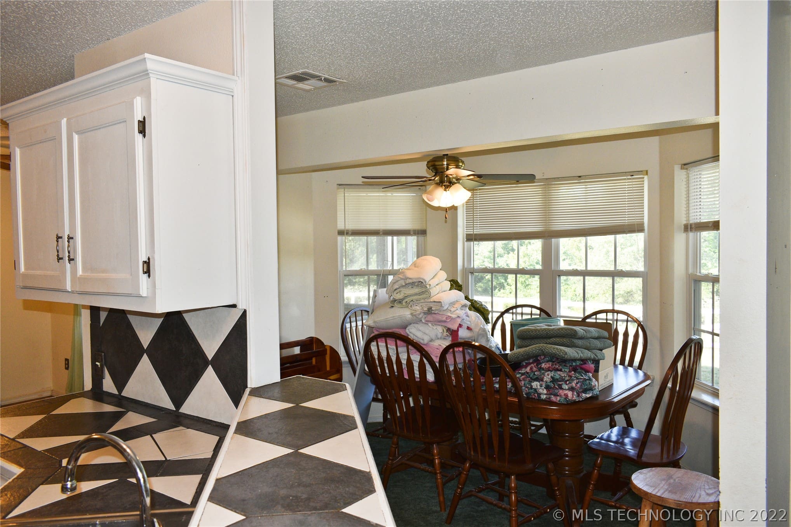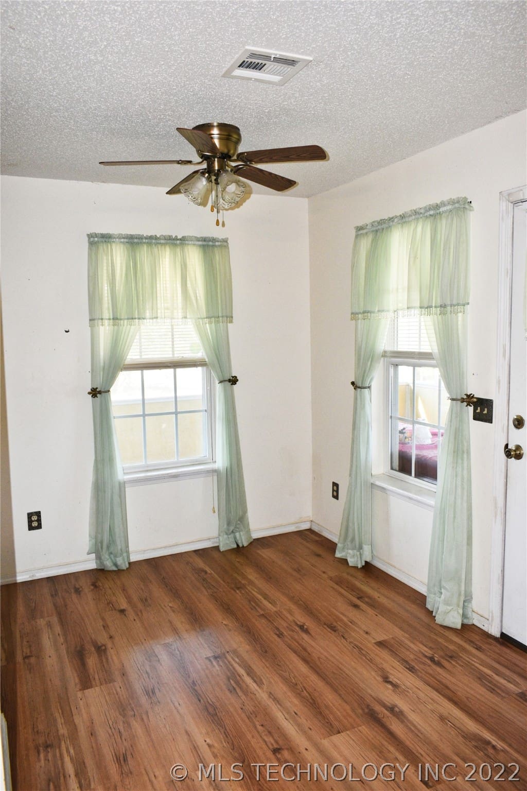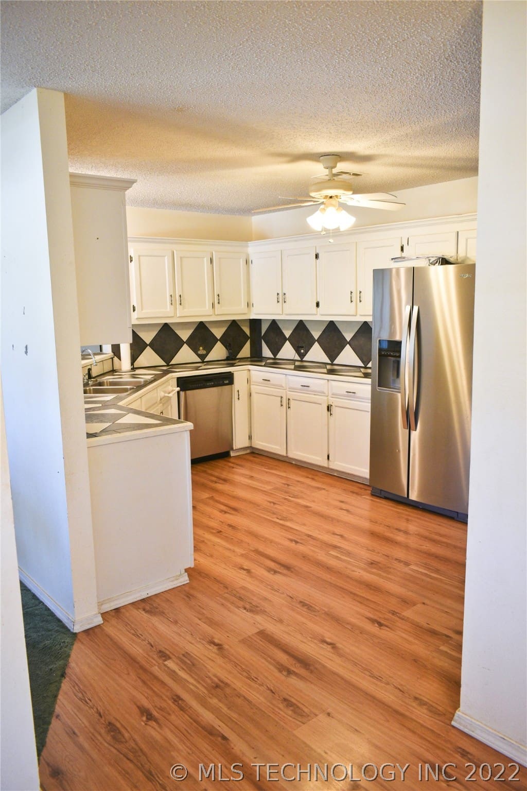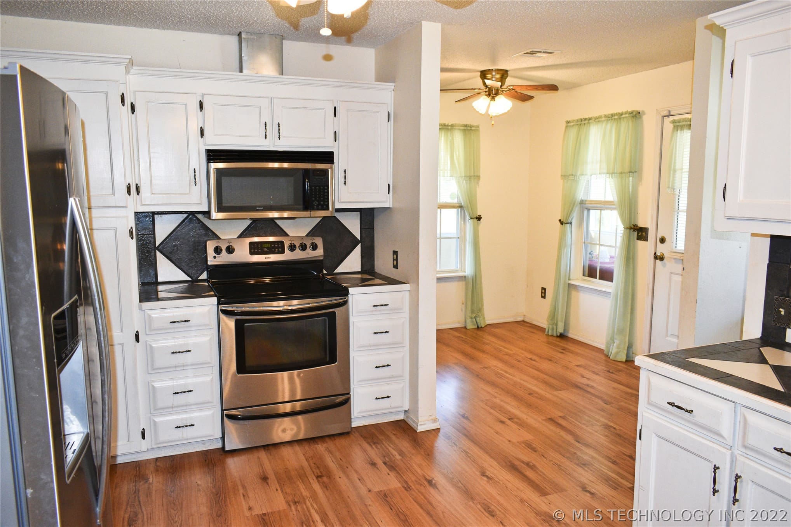801 US-271, Antlers, OK 74523, USA
801 US-271, Antlers, OK 74523, USA- 3 beds
- 2 baths
- 1901 sq ft
Basics
- Date added: Added 2 years ago
- Category: Residential
- Type: SingleFamilyResidence
- Status: Active
- Bedrooms: 3
- Bathrooms: 2
- Area: 1901 sq ft
- Lot size: 87120 sq ft
- Year built: 2007
- Subdivision Name: Choctaw Co Unplatted
- Lot Size Acres: 2
- Bathrooms Full: 2
- Bathrooms Half: 0
- DaysOnMarket: 3
- Listing Terms: Conventional,Other
- County: Choctaw
- MLS ID: 2230694
Description
-
Description:
An absolute must see not expected to last long! South of Antlers within Choctaw County and the Soper School District and situated on two lush acres with wooded surroundings to the east and west, lies this lovely 1,901 square foot home where one will just love enjoying the views from the covered and screened-in porches. Entrance into the home offers a foyer with coat closet and a spacious living area beyond. Fully visible from the living area is a large kitchen with stainless appliances, a dining area with bay window and even a small dining nook with a coffee bar. The primary suite has a large bedroom and bathroom with built-in's and dual closets. Ideally located just outside of the primary suite is a laundry room that has abundant cabinetry and a sink. Designed with privacy in mind, there are two guest rooms and a guest bathroom on the other side of the home. The home also features an oversized two-car garage with many built-in's for storage needs. All additional storage needs can easily be met by the Property's workshop, which has both a lower level and upper level loft space plus awnings on three sides for additional exterior covered storage of equipment and more. Call to schedule a property tour while there is still a chance to snatch this gem up!
Show all description
Rooms
- Rooms Total: 0
Location
- Directions: Property is 0.22 miles north of E 1980 Rd on the west side of US Hwy 271.
- Lot Features: MatureTrees,Sloped
Building Details
- Architectural Style: Other
- Building Area Total: 1901 sq ft
- Construction Materials: Other,WoodFrame
- StructureType: House
- Stories: 1
- Roof: Asphalt,Fiberglass
- Levels: One
- Basement: None
Amenities & Features
- Cooling: CentralAir
- Exterior Features: RainGutters
- Fencing: Other
- Fireplaces Total: 0
- Flooring: Carpet,Tile
- Garage Spaces: 2
- Heating: Central,Electric
- Horse Amenities: HorsesAllowed
- Interior Features: Other,CeilingFans
- Laundry Features: WasherHookup,ElectricDryerHookup
- Window Features: Vinyl
- Utilities: ElectricityAvailable,WaterAvailable
- Security Features: NoSafetyShelter
- Patio & Porch Features: Covered,Enclosed,Porch
- Parking Features: Attached,Garage,Storage
- Appliances: Dishwasher,Microwave,Oven,Range,ElectricRange,ElectricWaterHeater
- Pool Features: None
- Sewer: SepticTank
School Information
- Elementary School: Soper
- Elementary School District: Soper - Sch Dist (S80)
- High School: Soper
- High School District: Soper - Sch Dist (S80)
Miscellaneous
- Community Features: Gutters
- Contingency: 0
- Direction Faces: East
- Permission: IDX
- List Office Name: Babcock Real Estate
- Possession: CloseOfEscrow
Fees & Taxes
- Tax Annual Amount: $850.00
- Tax Year: 2021

