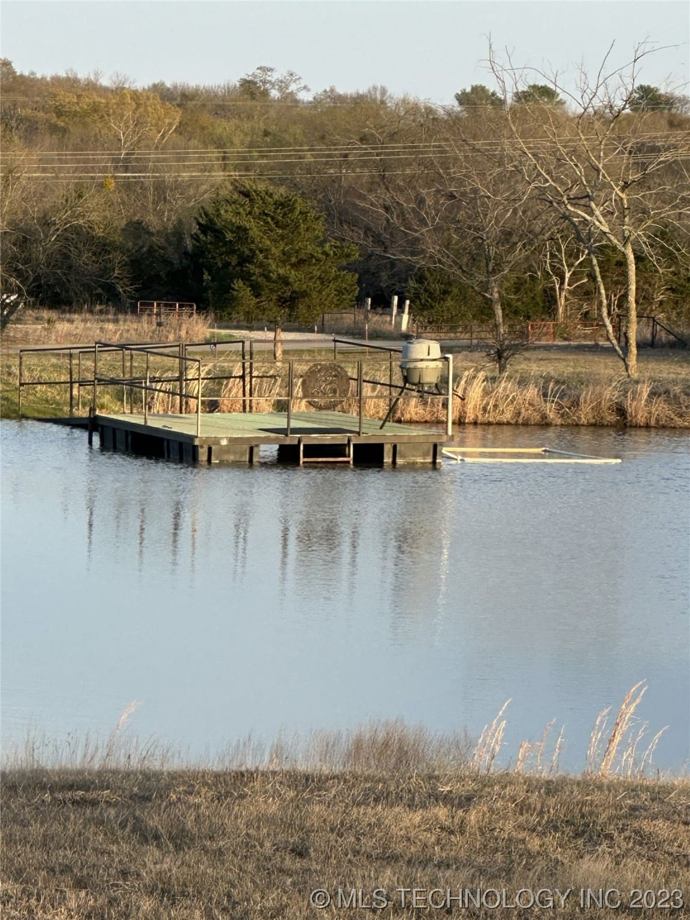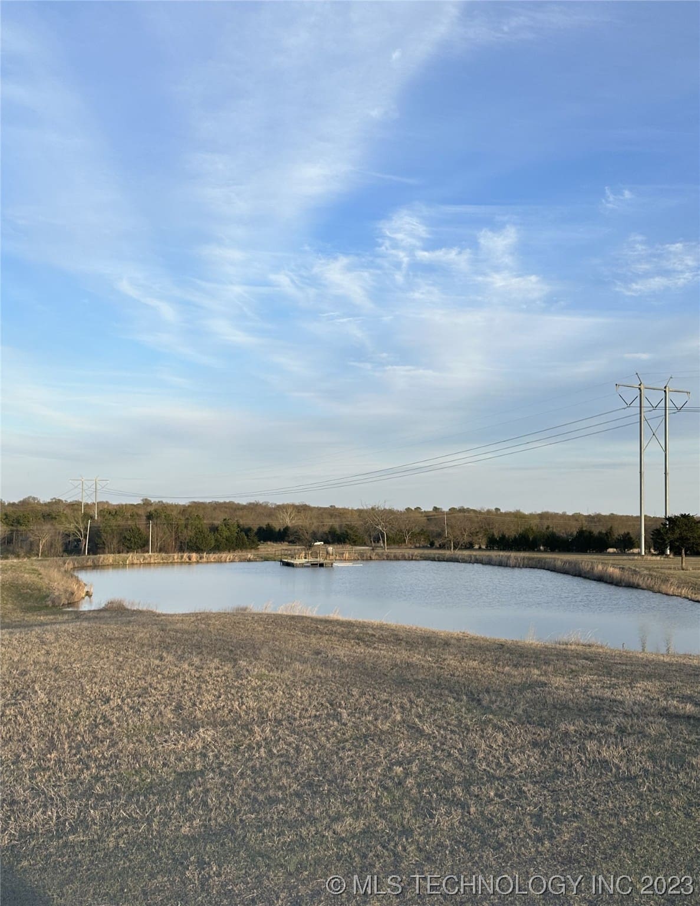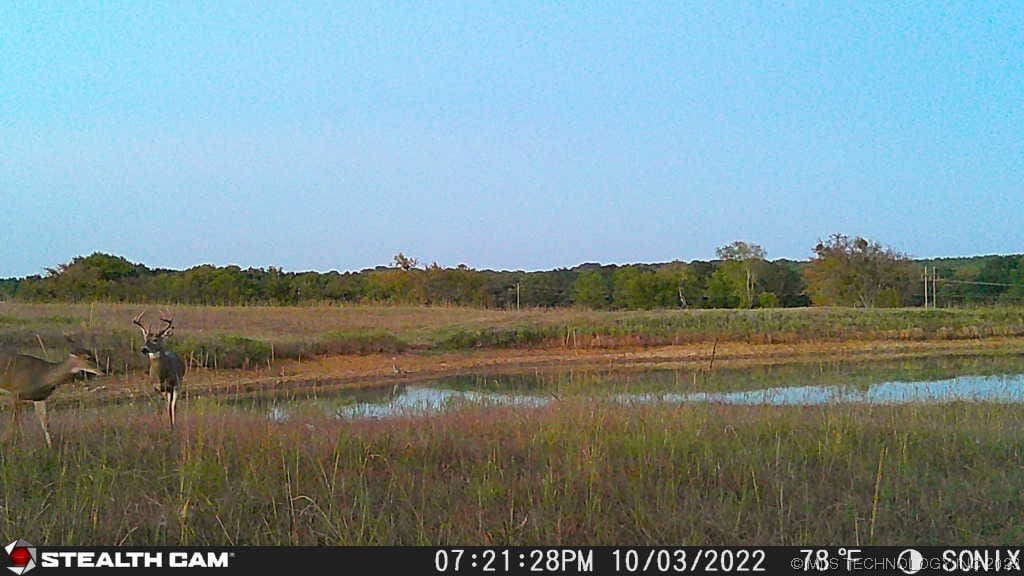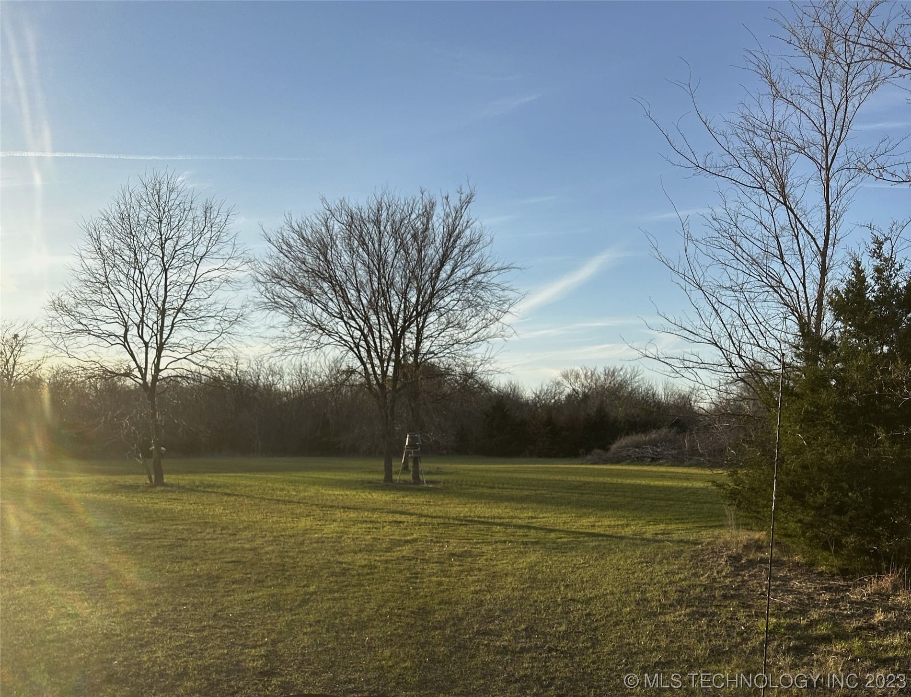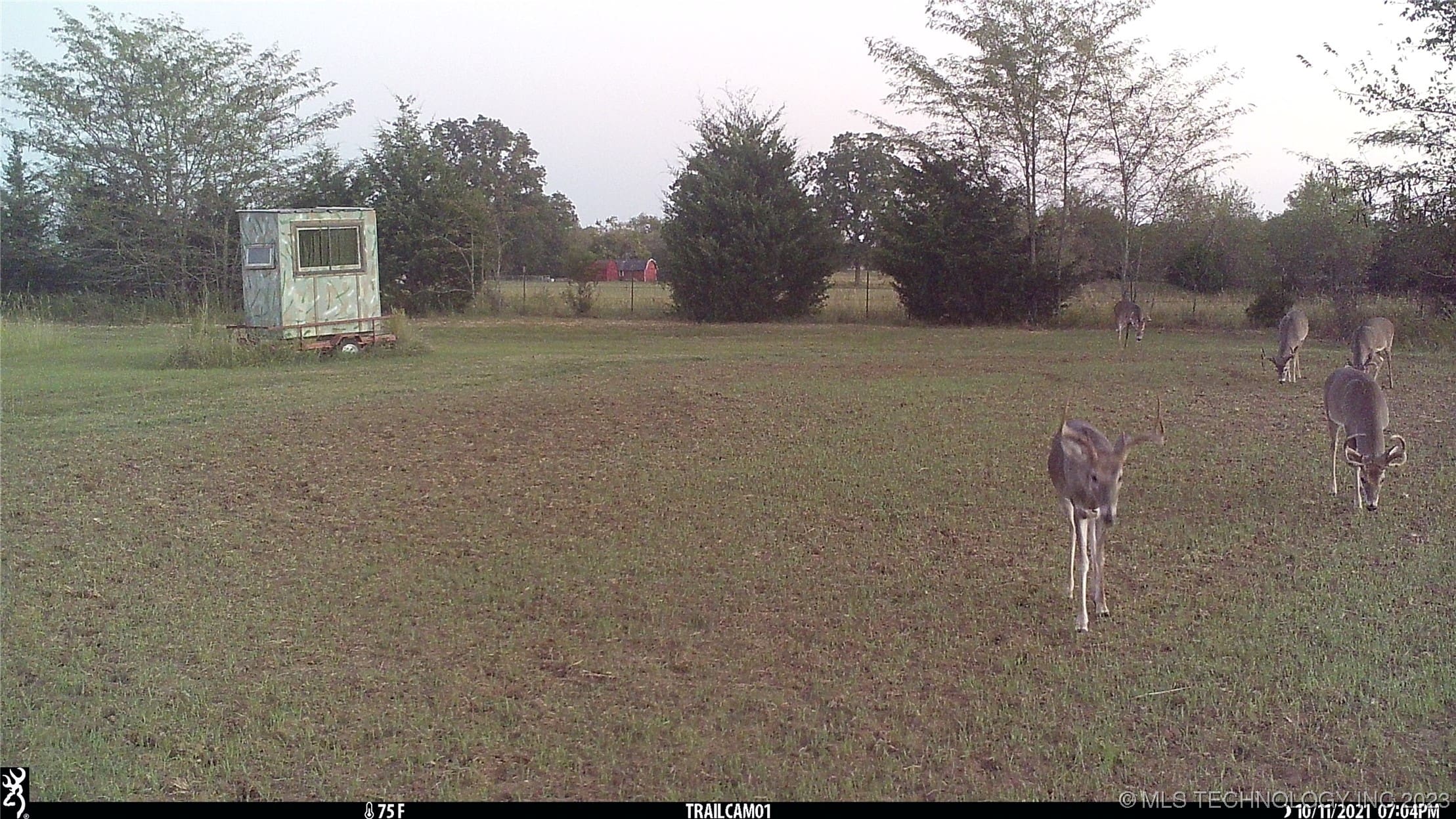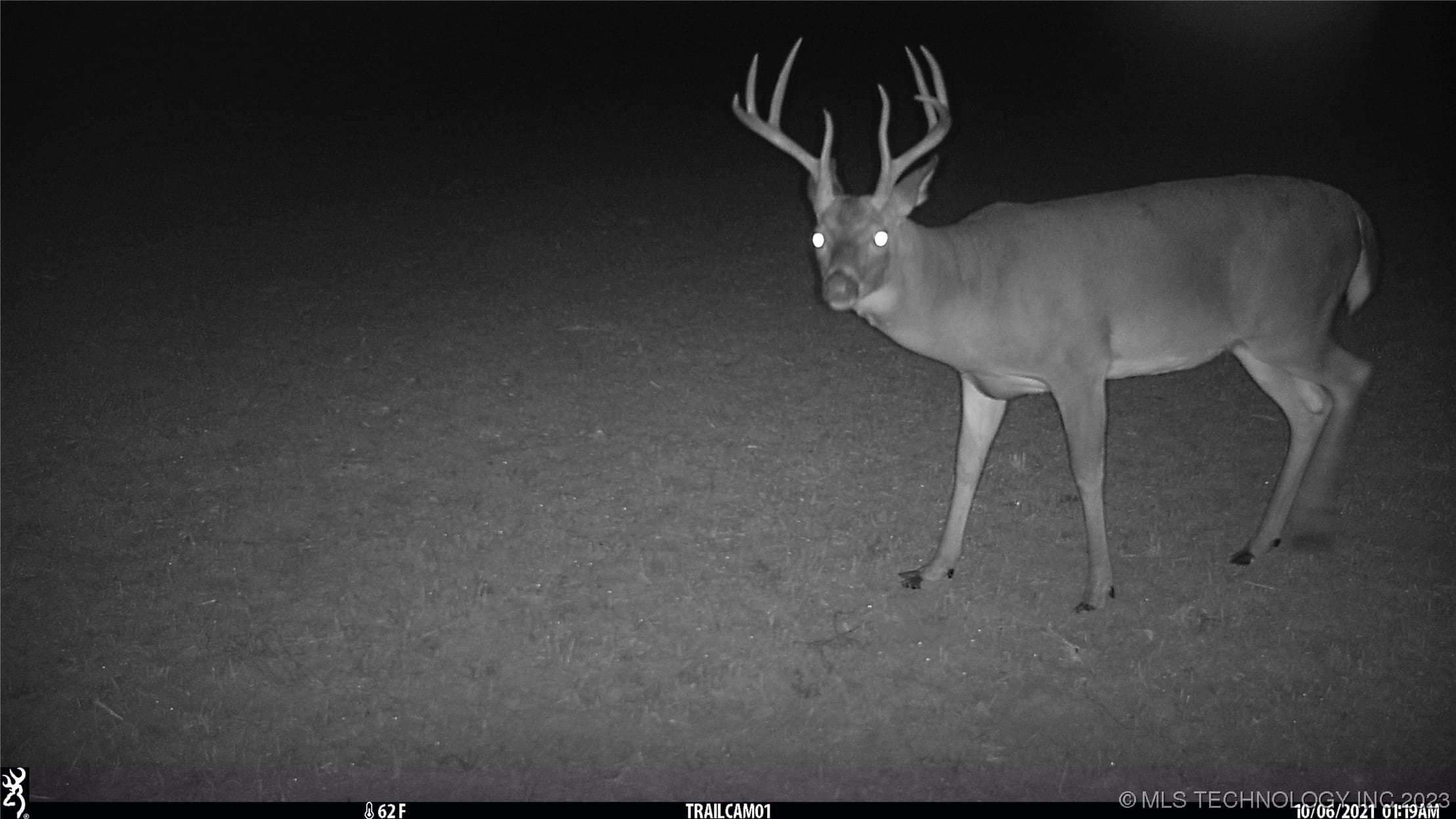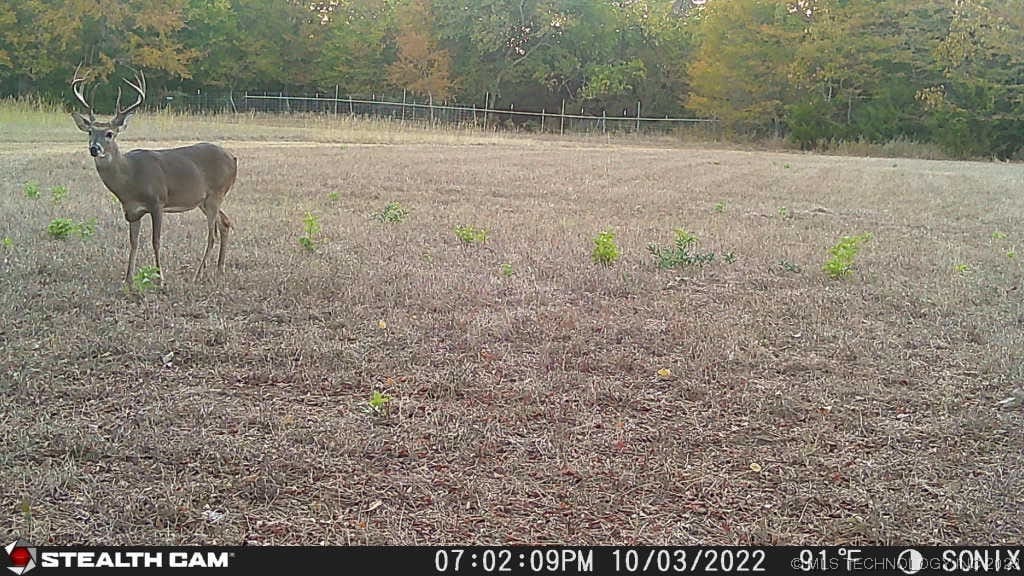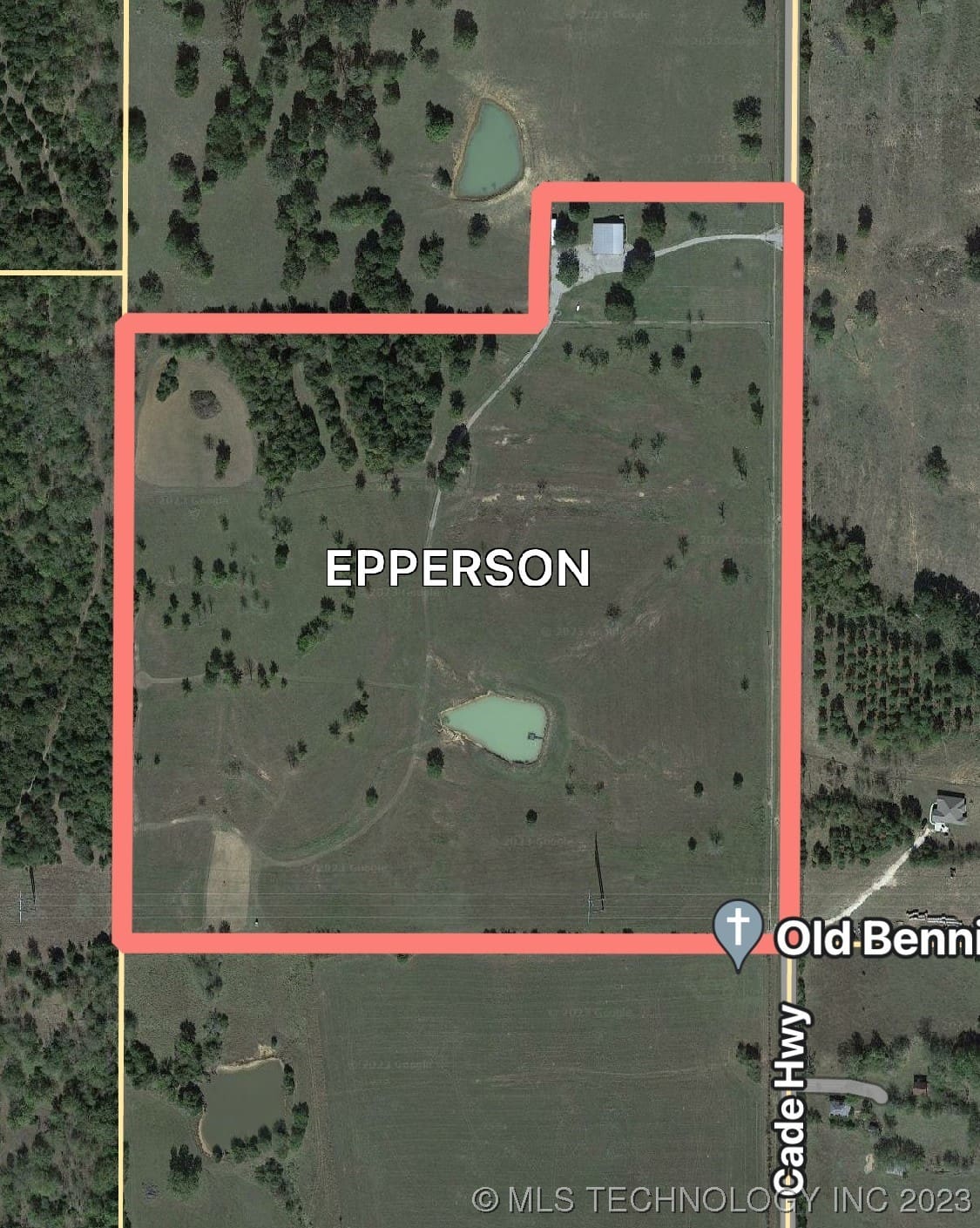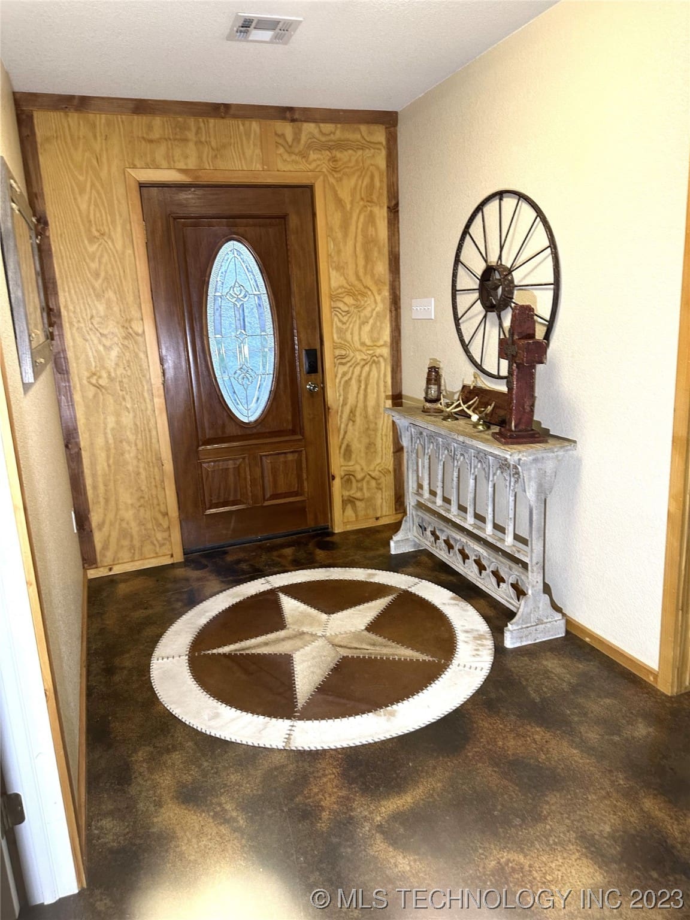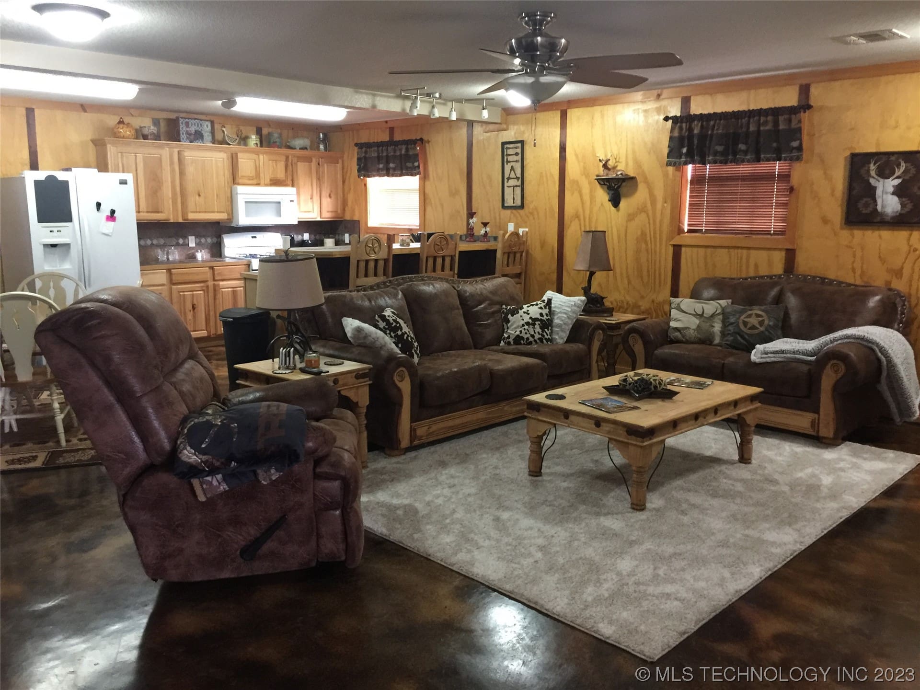809 Cade Hwy, Bennington, OK 74723, USA
809 Cade Hwy, Bennington, OK 74723, USA- 3 beds
- 2 baths
- 1600 sq ft
Basics
- Date added: Added 1 year ago
- Category: Residential
- Type: SingleFamilyResidence
- Status: Active
- Bedrooms: 3
- Bathrooms: 2
- Area: 1600 sq ft
- Lot size: 1742400 sq ft
- Year built: 2010
- Subdivision Name: Bryan Co Unplatted
- Lot Size Acres: 40
- Bathrooms Full: 2
- Bathrooms Half: 0
- DaysOnMarket: 0
- Listing Terms: Conventional,Other,USDALoan,VALoan
- County: Bryan
- MLS ID: 2310727
Description
-
Description:
This is it! You're weekend get-a-way or your home away from the hustle-n-bustle! Approximately 85% pasture with rolling hills and an awesome pond and 15% wooded - loaded with wildlife including deer and wild turkey! The house is Move-in Ready - FURNITURE INCLUDED!! The house is immaculate! Great cabin feel with western motif that will make you feel like you're always on vacation! Modern bathrooms with custom tile showers! Gorgeous stained concrete floors. Rural water. The carport across the front is currently used as a huge covered patio and the shed roof that wraps around to the west side is a perfect shelter for your tractor and accessories, mower, UTV - - by the way, ALL OF WHICH MAY BE PURCHASED AS WELL! A grade-level semi-trailer just west of the house is set up perfectly for a small workbench and dry storage. Fenced and x-fenced ready for livestock. Several gates offer entry options. Don't let your dream slip away! Come see it today!
Show all description
Rooms
- Rooms Total: 0
Location
- Directions: As you go northeast out of Bennington on US Highway 70, for approximately 1.2 miles (from Perry Street) as the highway begins to curve east, turn left (north) on Cade Highway (N3930 Road). In 0.8 miles the second and main gate will be on your left.
- Lot Features: Farm,MatureTrees,Pond,RollingSlope,Ranch,Wooded
Building Details
- Building Area Total: 1600 sq ft
- Construction Materials: AluminumSiding,Steel
- StructureType: House
- Stories: 1
- Roof: Metal
- Levels: One
- Basement: None
Amenities & Features
- Association Amenities: None
- Cooling: CentralAir
- Fencing: BarbedWire,CrossFenced
- Fireplaces Total: 0
- Flooring: Concrete
- Garage Spaces: 0
- Heating: Central,Electric
- Interior Features: CeramicCounters,CeilingFans
- Laundry Features: WasherHookup,ElectricDryerHookup
- Window Features: Vinyl
- Utilities: ElectricityAvailable,NaturalGasAvailable,WaterAvailable
- Security Features: NoSafetyShelter,SmokeDetectors
- Patio & Porch Features: Covered,Patio
- Appliances: Dryer,Dishwasher,Disposal,Microwave,Oven,Range,Refrigerator,Washer,GasOven,GasRange,GasWaterHeater
- Pool Features: None
- Sewer: SepticTank
School Information
- Elementary School: Bennington
- Elementary School District: Bennington - Sch Dist (M10)
- High School: Bennington
- High School District: Bennington - Sch Dist (M10)
- Middle Or Junior School: Bennington
Miscellaneous
- Contingency: 0
- Current Use: Farm
- Direction Faces: South
- Permission: IDX
- List Office Name: Servants Heart Realty
- Possession: CloseOfEscrow
Fees & Taxes
- Tax Annual Amount: $1,133.00
- Tax Year: 2022
- Association Fee Includes: None

