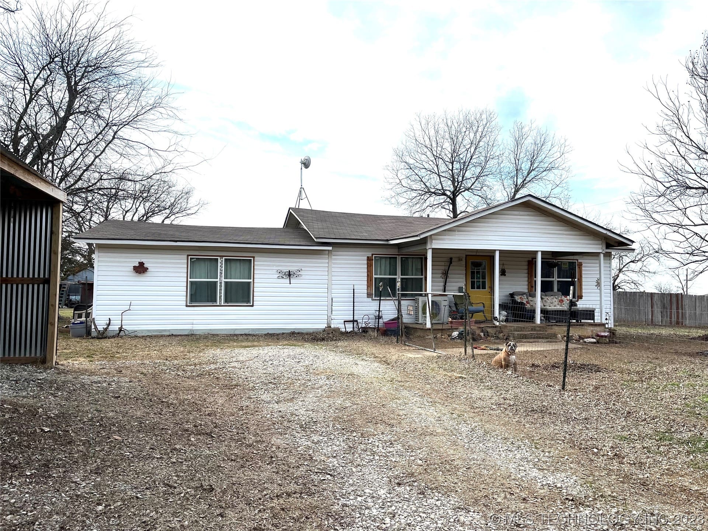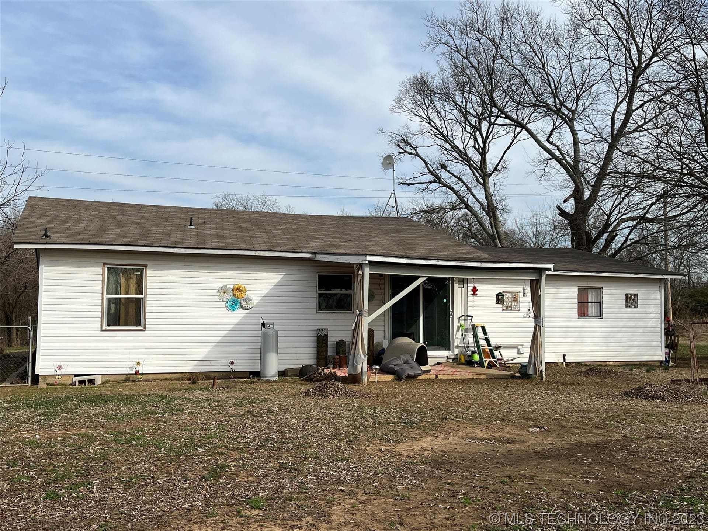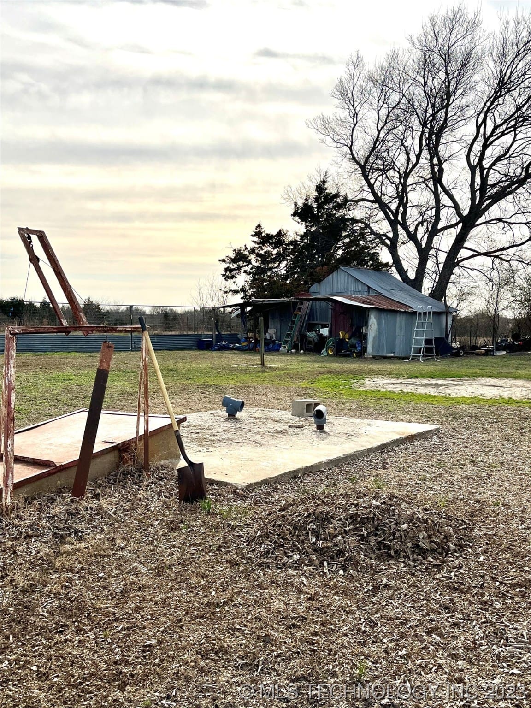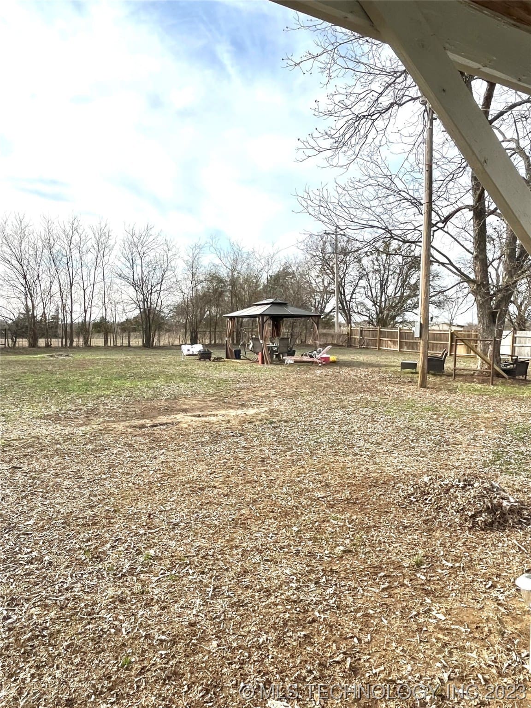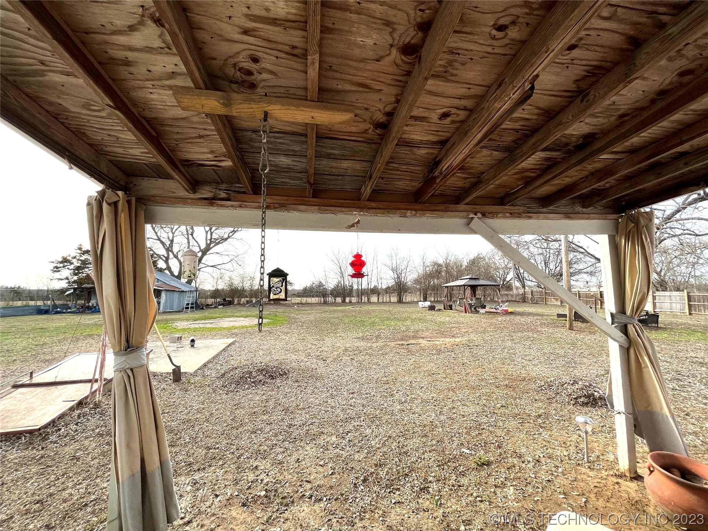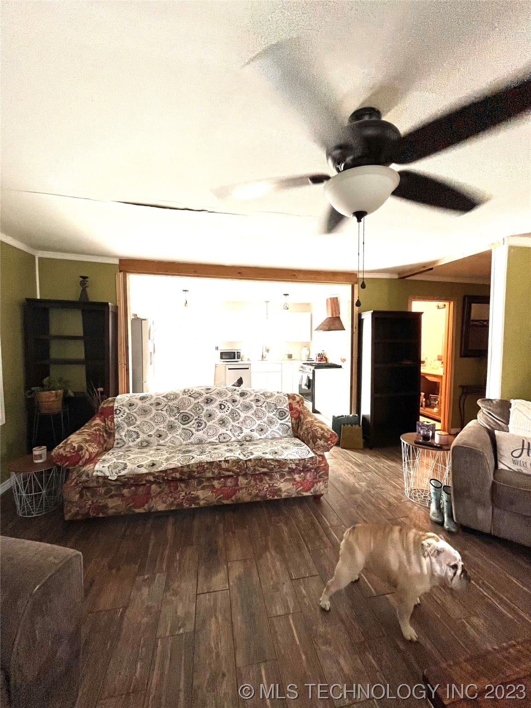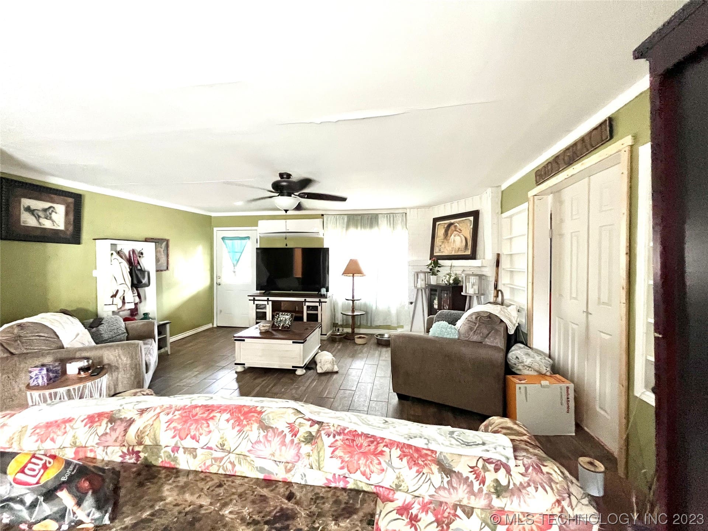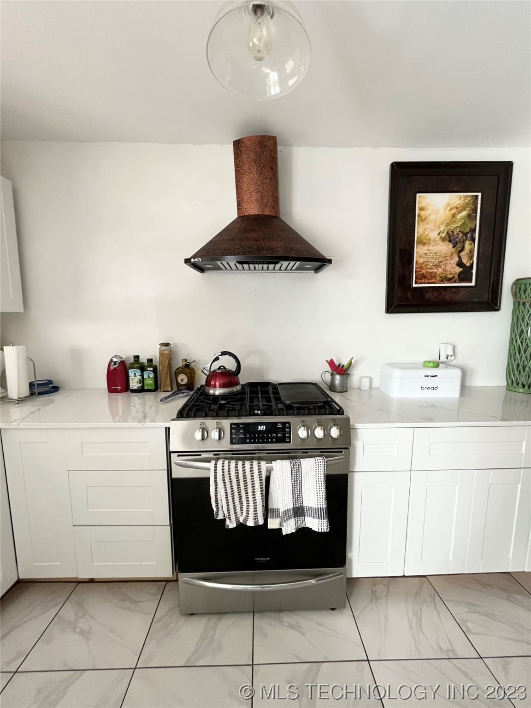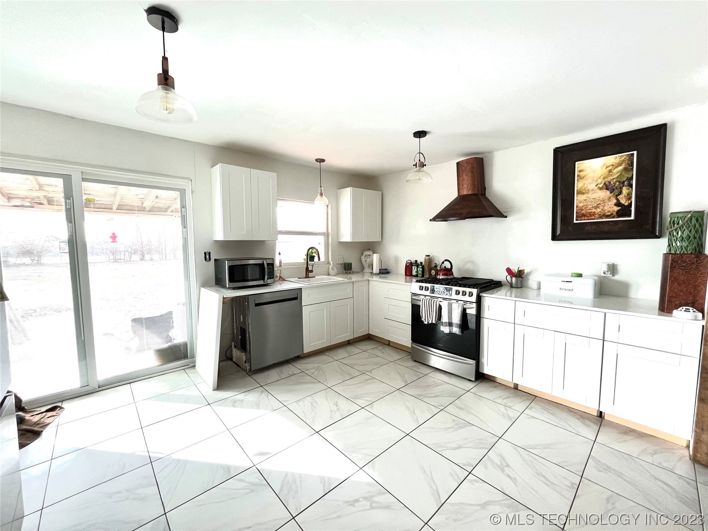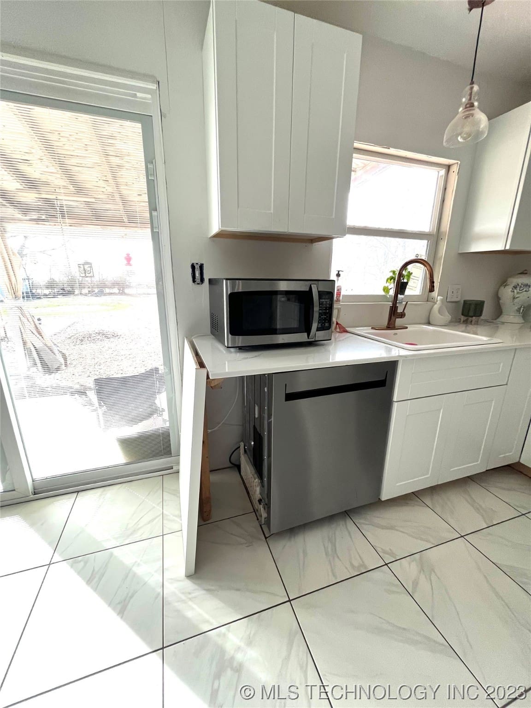979 1 Well Rd, Durant, OK 74701, USA
979 1 Well Rd, Durant, OK 74701, USA- 3 beds
- 2 baths
- 1560 sq ft
Basics
- Date added: Added 1 year ago
- Category: Residential
- Type: SingleFamilyResidence
- Status: Active
- Bedrooms: 3
- Bathrooms: 2
- Area: 1560 sq ft
- Lot size: 65340 sq ft
- Year built: 1974
- Subdivision Name: Bryan Co Unplatted
- Lot Size Acres: 1.5
- Bathrooms Full: 1
- Bathrooms Half: 1
- DaysOnMarket: 2
- Listing Terms: Conventional
- County: Bryan
- MLS ID: 2306331
Description
-
Description:
3 BR, 1.5 Bath House on 1.5 acres. The home is located just on the outskirts of town, but it's considered farm/country land. It's conveniently located near the bypass and close to city amenities. The 1.5 acres allows for animals of your choice and gardening or just relaxation. The floorplan of 1560 square feet, "possibly larger tbd by an appraisal" has been updated in many areas and doesn't lack much to complete the updating and finishing touches. A handyman's dream!! House has new kitchen cabinets, quartz countertops, new floor coverings, new siding and windows, security system and more. Two car carport, partially fenced yard, gazebo, barn/storage and plenty of room to relax around the property. The seller is leaving some supplies to finish updating and offering a $3,000 repair allowance at closing. Selling in as is condition.
Show all description
Rooms
- Rooms Total: 0
Location
- Directions: From Durant Main Street, head East across HWY 78 intersection, continue on East Main to Lone Oak. South on Lone Oak to T in road, take a left (east) at T and continue less than a mile to One Well Road. House is on the corner of One Well and S Lone Oak.
- Lot Features: AdditionalLandAvailable,CornerLot,Farm,MatureTrees,Ranch
Building Details
- Architectural Style: Contemporary
- Building Area Total: 1560 sq ft
- Construction Materials: VinylSiding,WoodFrame
- StructureType: House
- Stories: 1
- Roof: Asphalt,Fiberglass
- Levels: One
- Basement: CrawlSpace, None
Amenities & Features
- Cooling: Other
- Fencing: ChainLink,Other,Partial,Privacy
- Fireplaces Total: 0
- Flooring: Other,Tile
- Garage Spaces: 2
- Heating: Electric,Other
- Horse Amenities: HorsesAllowed
- Interior Features: QuartzCounters,StoneCounters,CeilingFans,ProgrammableThermostat
- Laundry Features: WasherHookup,ElectricDryerHookup
- Window Features: Other,InsulatedWindows
- Utilities: ElectricityAvailable,NaturalGasAvailable,WaterAvailable
- Security Features: StormShelter,SecuritySystemOwned
- Patio & Porch Features: Covered,Porch
- Parking Features: Carport,Detached,Garage
- Appliances: Dishwasher,Oven,Range,ElectricOven,ElectricRange,ElectricWaterHeater,GasOven,GasRange
- Pool Features: None
- Sewer: SepticTank
School Information
- Elementary School: Durant
- Elementary School District: Durant - Sch Dist (58)
- High School: Durant
- High School District: Durant - Sch Dist (58)
Miscellaneous
- Contingency: 0
- Current Use: Farm
- Direction Faces: East
- Permission: IDX
- List Office Name: Campbell Real Estate Group
- Possession: CloseOfEscrow
Fees & Taxes
- Tax Annual Amount: $476.00
- Tax Year: 2022

