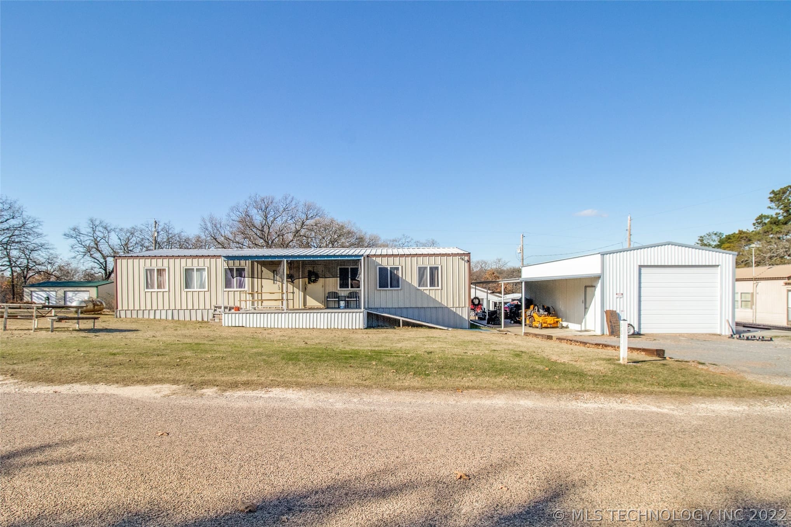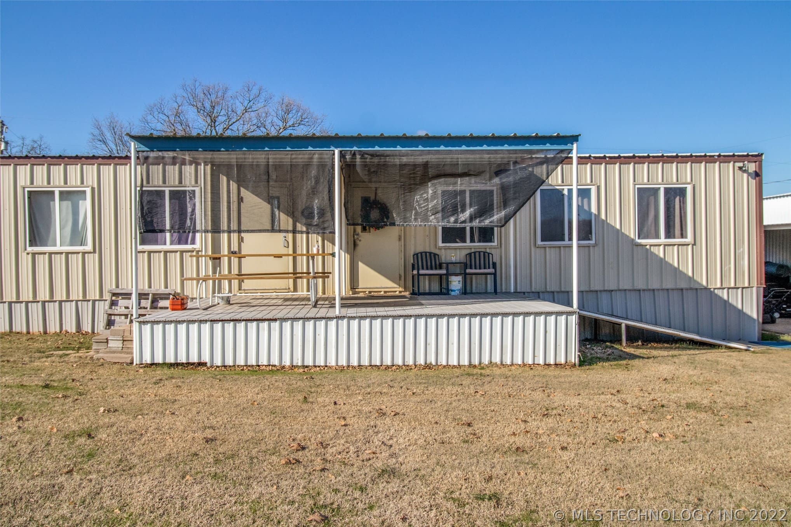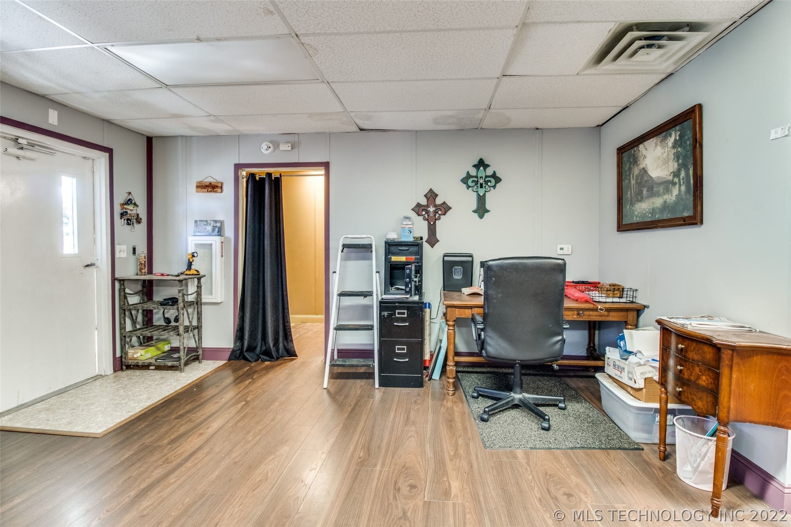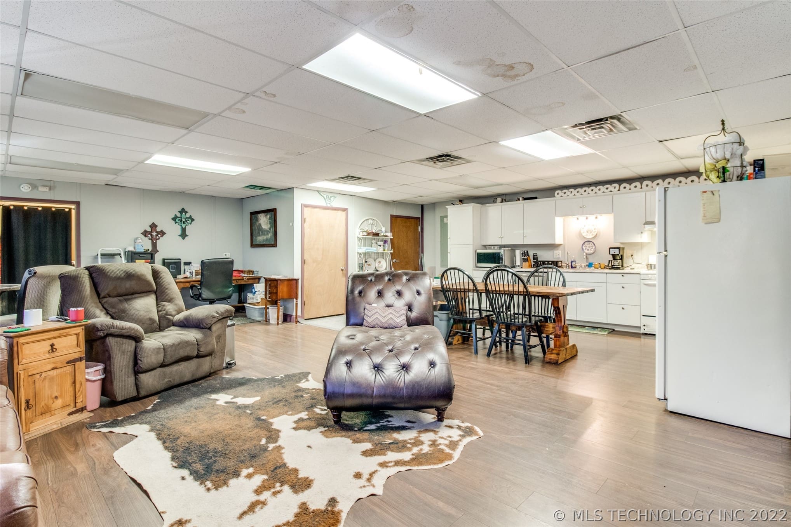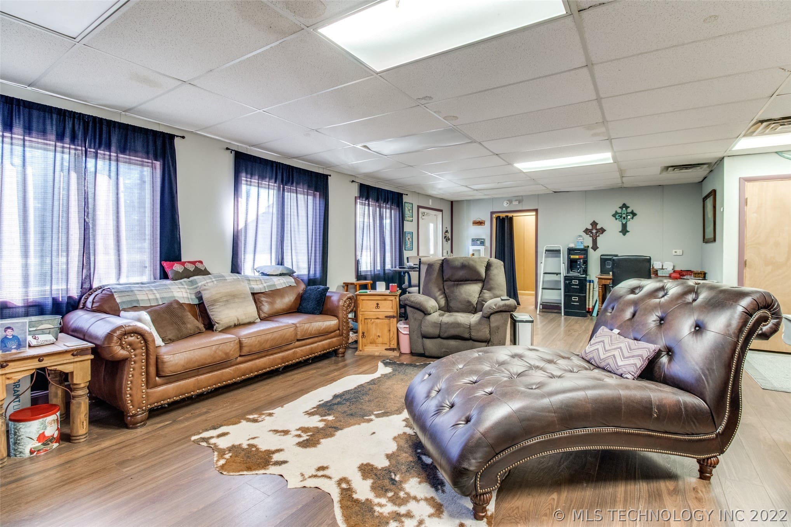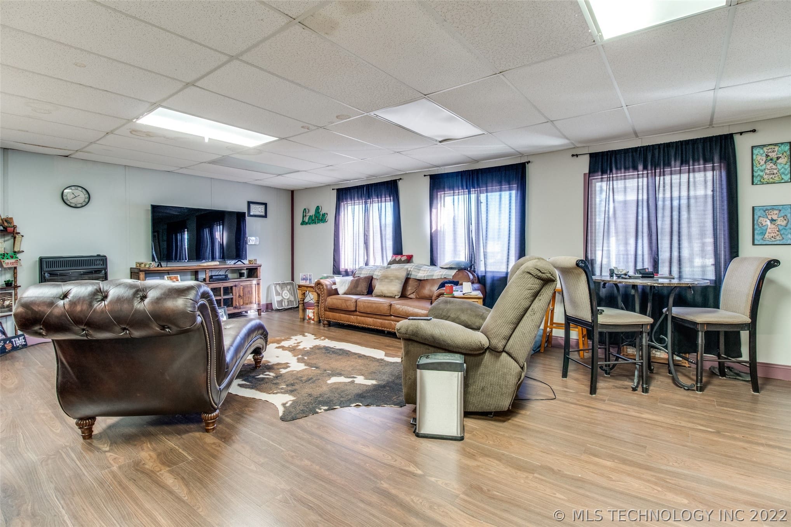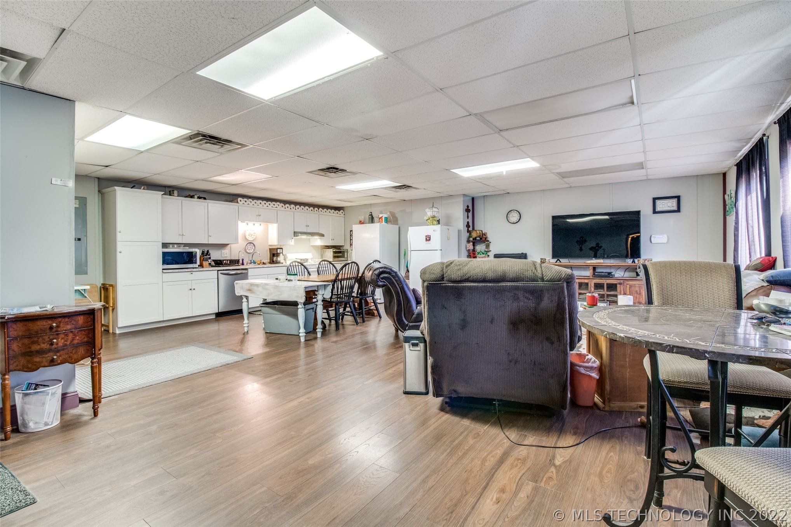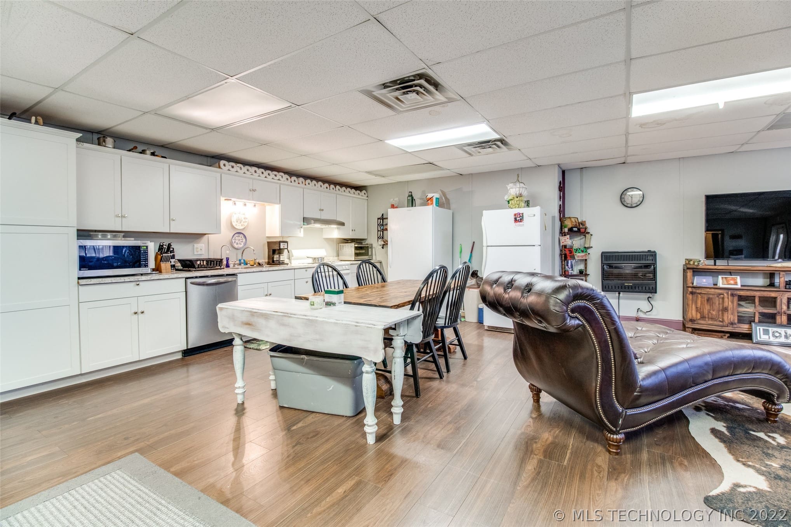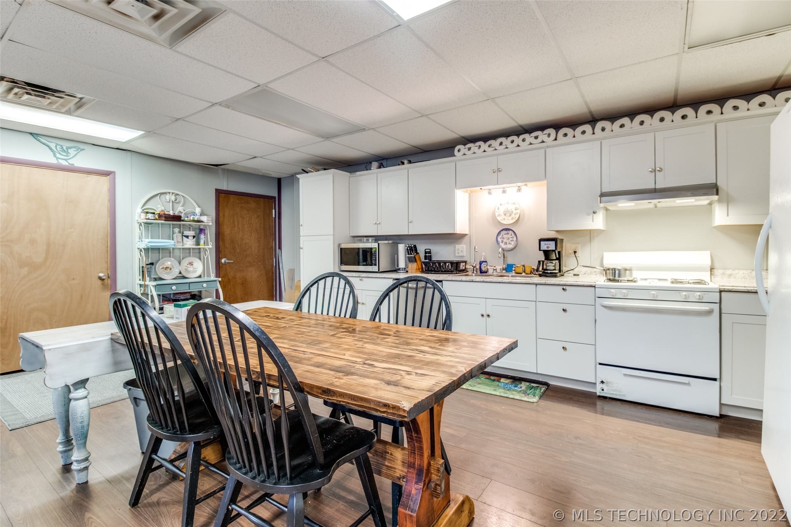ResidentialSingleFamilyResidenceOklahomaMarshall CountyKingston1569817 Polecat Ave, Kingston, OK 73439, USA
9817 Polecat Ave, Kingston, OK 73439, USA
9817 Polecat Ave, Kingston, OK 73439, USA- 3 beds
- 2 baths
- 1620 sq ft
$299,000.00
Request info
Basics
- Date added: Added 1 year ago
- Category: Residential
- Type: SingleFamilyResidence
- Status: Active
- Bedrooms: 3
- Bathrooms: 2
- Area: 1620 sq ft
- Lot size: 12500 sq ft
- Year built: 2000
- Subdivision Name: Dixie Cabin Sites
- Lot Size Acres: 0.287
- Bathrooms Full: 1
- Bathrooms Half: 1
- DaysOnMarket: 0
- Listing Terms: Conventional,FHA,USDALoan
- County: Marshall
- MLS ID: 2242503
Description
-
Description:
This house is a perfect opportunity to get in early on the rapid expansion of the Lake Texoma area in Kingston, Oklahoma! Property is situated only 1.7 miles from the nearest boat ramp, less than 2 miles from Catfish Bay Marina, and 2.7 miles from the incoming Lake Texoma Casino Project. It is also within easy access to both Buncombe Creek and Alberta Creek areas. Pointe Vista is an 11 phase development and resort community moving into the neighborhood as a robust tourist attraction. The house itself is perfect for either lake living or investment opportunity as a rental property and the unique construction allows plenty of room for customization. Also included is a 36X26 detached workshop with an in-ground storm cellar.
Show all description
Rooms
- Rooms Total: 0
Location
- Directions: Turn left off of HWY 70 W in Kingston onto Texoma State Park Rd and continue for 2.1 miles; turn right on McDuffee Rd and continue for 0.2 miles; turn left onto Polecat Ave and the last house on the right hand side is your destination.
- Lot Features: CornerLot
Building Details
- Architectural Style: Other
- Building Area Total: 1620 sq ft
- Construction Materials: AluminumSiding,Steel
- StructureType: House
- Stories: 1
- Roof: Metal
- Levels: One
- Basement: CrawlSpace, None
Amenities & Features
- Accessibility Features: AccessibleApproachwithRamp,AccessibleDoors
- Cooling: CentralAir,Item2Units
- Fencing: None
- Fireplaces Total: 0
- Flooring: Laminate
- Garage Spaces: 0
- Heating: Central,Electric,Gas,Other
- Interior Features: LaminateCounters,Other
- Laundry Features: WasherHookup,ElectricDryerHookup
- Window Features: Vinyl
- Waterfront Features: BoatRampLiftAccess
- Utilities: ElectricityAvailable,NaturalGasAvailable,WaterAvailable
- Security Features: StormShelter
- Patio & Porch Features: Covered,Porch
- Appliances: BuiltInOven,Dishwasher,Oven,Range,Refrigerator,Stove,WaterSoftener,ElectricWaterHeater,GasOven,GasRange
- Pool Features: None
- Sewer: SepticTank
School Information
- Elementary School: Kingston
- Elementary School District: Madill - Sch Dist (MA1)
- High School: Kingston
- High School District: Madill - Sch Dist (MA1)
Miscellaneous
- Community Features: Marina
- Contingency: 0
- Direction Faces: East
- Permission: IDX
- List Office Name: Steve Cook & Co
- Possession: Negotiable
Fees & Taxes
- Tax Annual Amount: $516.00
- Tax Year: 2022
Ask an Agent About This Home
This SingleFamilyResidence style property is located in Kingston is currently Residential and has been listed on Sparlin Realty. This property is listed at $299,000.00. It has 3 beds bedrooms, 2 baths bathrooms, and is 1620 sq ft. The property was built in 2000 year.
Powered by Estatik

