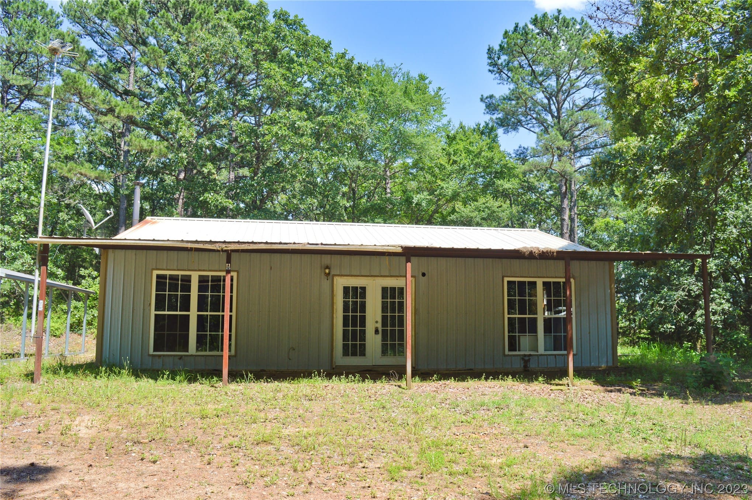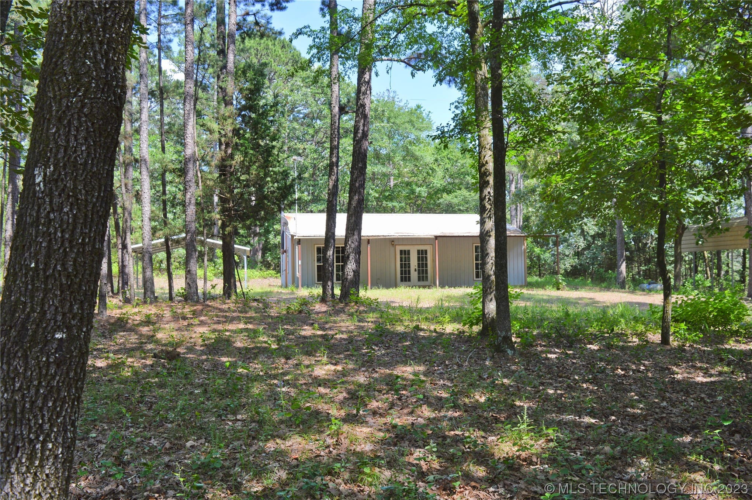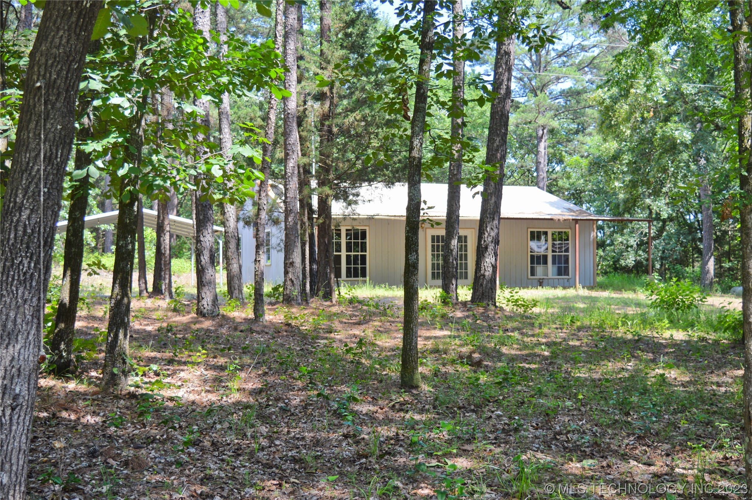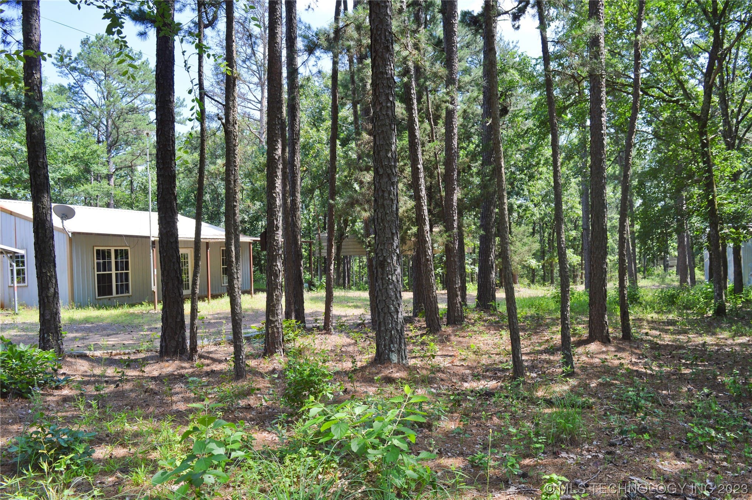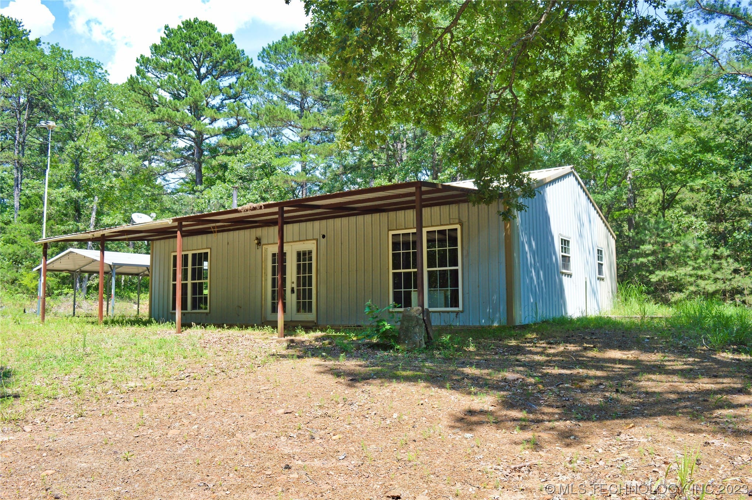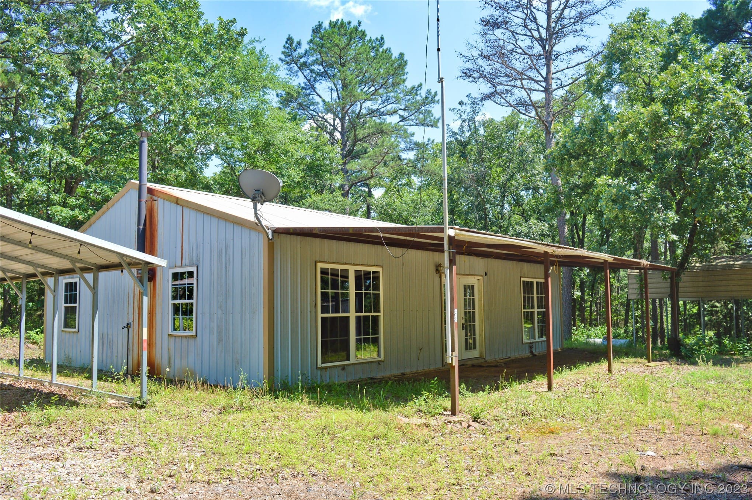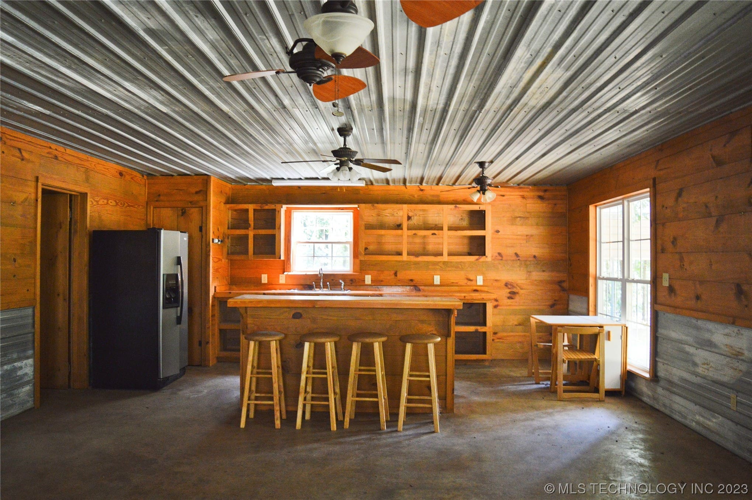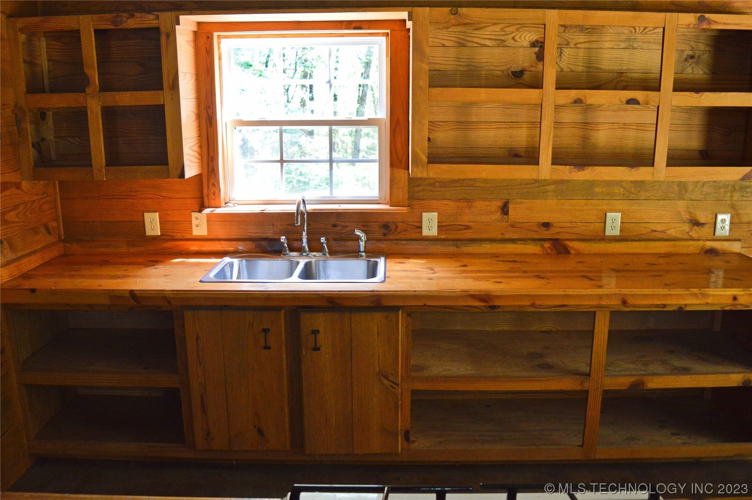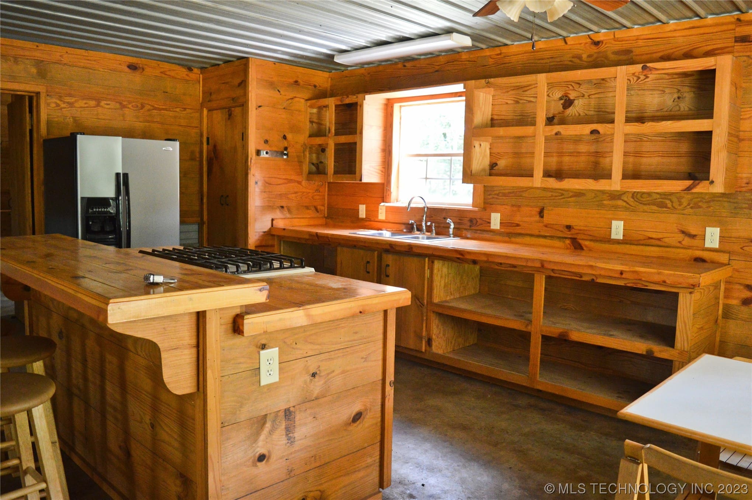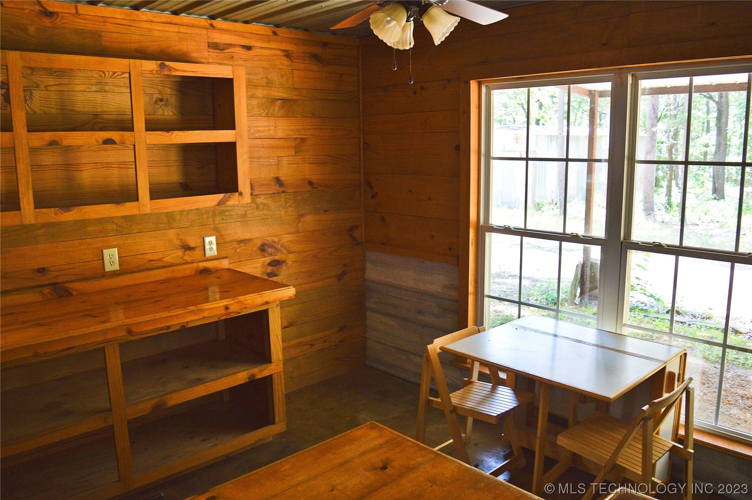413374 Buck Crk Rd, Antlers, OK 74557, USA
413374 Buck Crk Rd, Antlers, OK 74557, USA- 2 beds
- 1 bath
- 1200 sq ft
Basics
- Date added: Added 11 months ago
- Category: Residential
- Type: SingleFamilyResidence
- Status: Active
- Bedrooms: 2
- Bathrooms: 1
- Area: 1200 sq ft
- Lot size: 43560 sq ft
- Year built: 2008
- Subdivision Name: Pushmataha Co Unplatted
- Lot Size Acres: 1
- Bathrooms Full: 1
- Bathrooms Half: 0
- DaysOnMarket: 0
- View: Mountains
- Listing Terms: Conventional,Other
- County: Pushmataha
- MLS ID: 2320855
Description
-
Description:
This one acre tract lies within the beautiful Kiamichi Wilderness. Surrounded by pine and hardwood trees, the two bedroom cabin is finished in rustic sheet metal and wood accents. Classy French style double doors grace the entry to give you a open feel. The great room is also spacious and roomy enough for multiple seating areas. Floors are a blank slate of exposed concrete throughout the home. Finish with your choices to make it reflect your personality. Check out the solid wood custom cabinets and island with bar stools. A combination utility/ bath is built off the kitchen with a space saving design. Handmade wooden interior doors add a touch of charm. There is a stove pipe installed for those who enjoy a wood heater, as well as a propane hook up. A 18x21 carport sits to the left of the home and a 31x18 RV cover sits to the right! If that isn't enough, see inside the metal shop for extra storage! Electricity is onsite. Drill a well, or set up a water collection system to provide water supply. This cabin is in a great location for solitude, peace, and quiet. Corners are clearly marked for boundary lines. Make this your escape today and relax on your own piece of wilderness.
Show all description
Rooms
- Rooms Total: 0
Location
- Directions: From Moyers store, go N 1.8 m to John's Valley Rd. Turn left. Go 3.7 m to Sherman Rd. Turn LT. and go 1 m to Kiamichi Wilderness gate. Stay on Sherman Rd 2.2 m to the fire dept. Turn LT at fire dept. on Buck Creek Rd. Go .37m veer left. Go .1 m to house.
- Lot Features: MatureTrees,RollingSlope
Building Details
- Architectural Style: CabinCottage
- Building Area Total: 1200 sq ft
- Construction Materials: Steel,WoodFrame
- StructureType: House
- Stories: 1
- Roof: Metal
- Levels: One
- Basement: None
Amenities & Features
- Cooling: WindowUnits
- Fencing: None
- Fireplaces Total: 0
- Flooring: Concrete
- Garage Spaces: 4
- Heating: Propane,SpaceHeater
- Interior Features: None,WoodCounters,CeilingFans
- Laundry Features: WasherHookup,ElectricDryerHookup
- Window Features: Vinyl
- Utilities: ElectricityAvailable,NaturalGasAvailable,PhoneAvailable
- Security Features: NoSafetyShelter
- Patio & Porch Features: Covered,Porch
- Parking Features: Boat,Carport,RVAccessParking
- Appliances: Dishwasher,Microwave,Other,Oven,Range,Stove,TanklessWaterHeater,ElectricWaterHeater,GasOven,GasRange
- Pool Features: None
- Sewer: SepticTank
School Information
- Elementary School: Moyers
- Elementary School District: Moyers- Sch Dist (N8)
- High School: Moyers
- High School District: Moyers- Sch Dist (N8)
Miscellaneous
- Contingency: 0
- Direction Faces: West
- Permission: IDX
- List Office Name: Babcock Real Estate
- Possession: CloseOfEscrow
Fees & Taxes
- Tax Annual Amount: $251.00
- Tax Year: 2022

