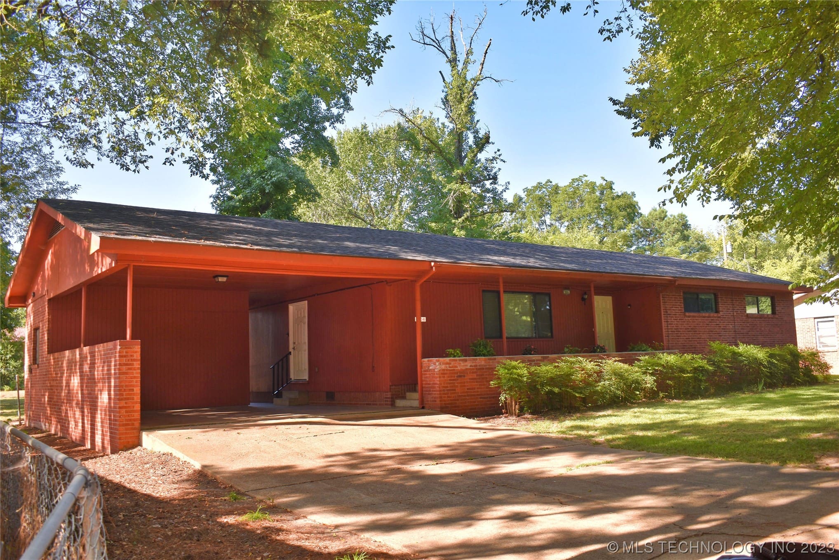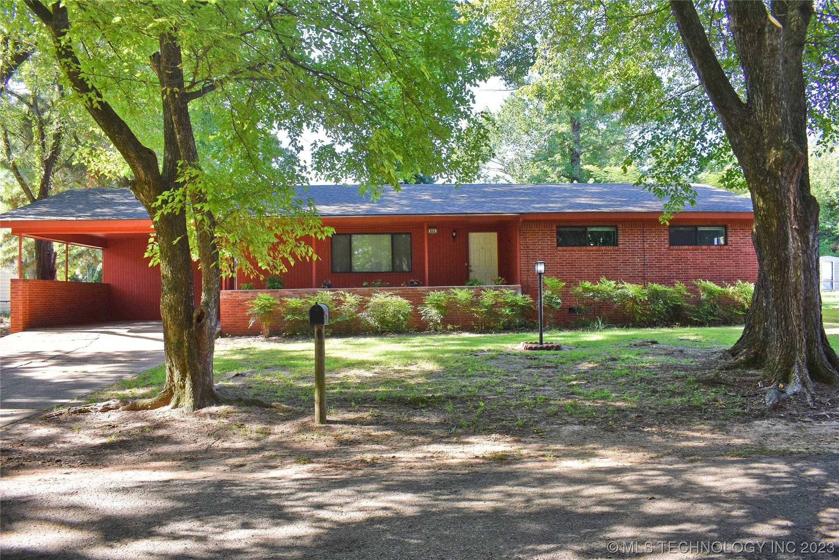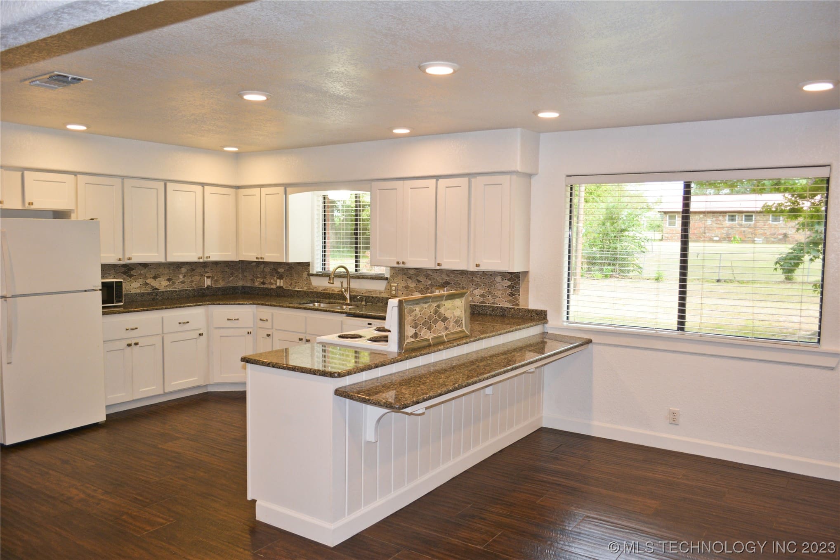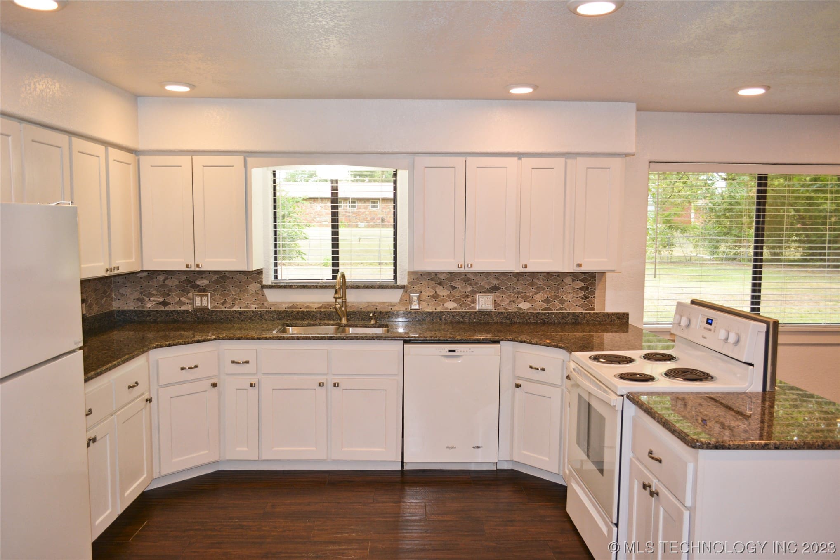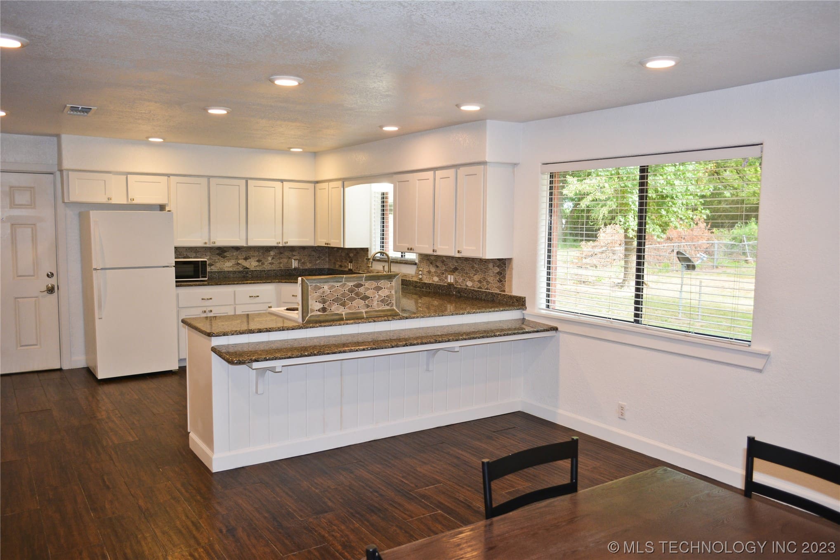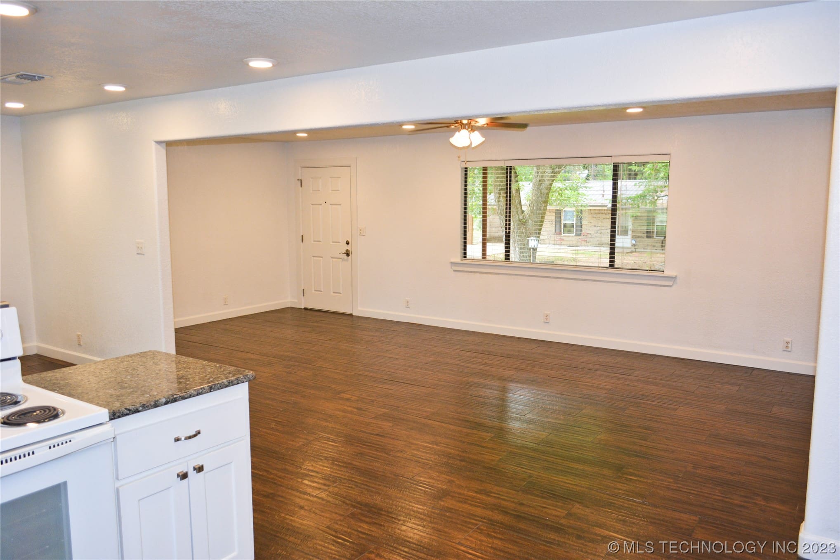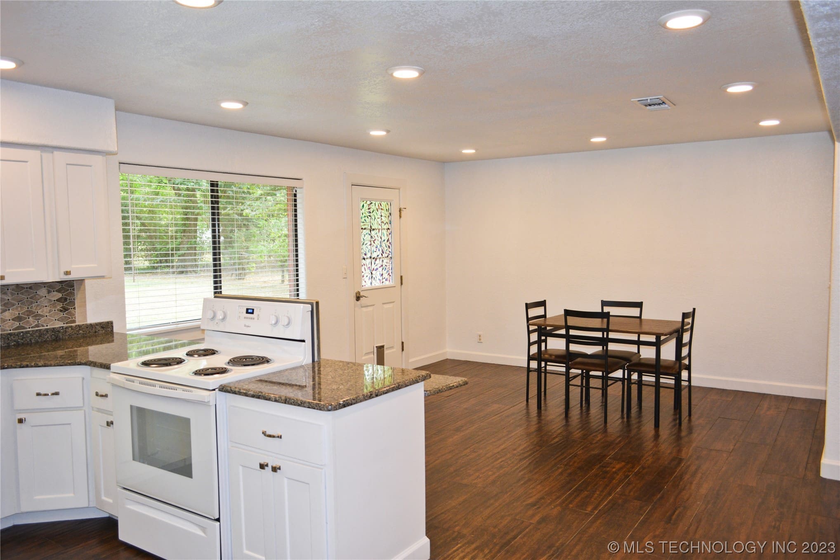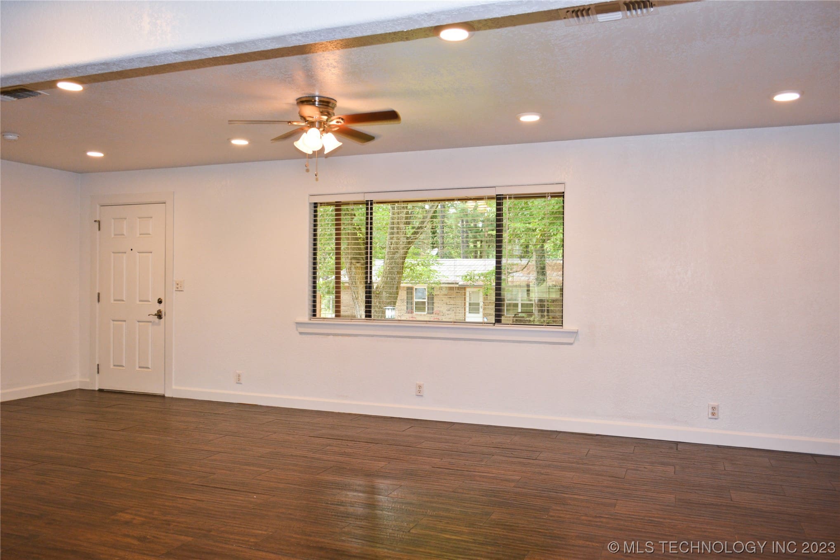1004 NE 3rd St, Antlers, OK 74523, USA
1004 NE 3rd St, Antlers, OK 74523, USA- 3 beds
- 2 baths
- 1396 sq ft
Basics
- Date added: Added 12 months ago
- Category: Residential
- Type: SingleFamilyResidence
- Status: Active
- Bedrooms: 3
- Bathrooms: 2
- Area: 1396 sq ft
- Lot size: 12960 sq ft
- Year built: 1964
- Subdivision Name: Antlers OT
- Lot Size Acres: 0.298
- Bathrooms Full: 1
- Bathrooms Half: 1
- DaysOnMarket: 1
- Listing Terms: Conventional,FHA,VALoan
- County: Pushmataha
- MLS ID: 2327725
Description
-
Description:
Located near the end of a street in a quiet area in town lies this remodeled, affordably priced home that is the definition of a classic beauty with the benefit of modern updates from end to end. Living room has large windows overlooking the lovely front yard and trees beyond, and it is open to the adjacent dining area and kitchen with the clean look of white cabinets and appliances against beautiful countertops and tile backsplash. Stackable washer and dryer set in closet at end of the hallway offers convenient access for all residents. All three bedrooms have new carpet. Both the owner's suite bath and guest bath offer beautiful decorative tile, elegant, furniture style vanities and abundant storage. One will also love the beautiful, wood-appearance tile flooring, updated fixtures, hardware, two-inch blinds, fresh paint and more found throughout. Two-car attached carport with sizable storage room. Terrific backyard where you can relax and enjoy the great outdoors. This move-in ready home is not expected to last so call today for a personal property tour.
Show all description
Rooms
- Rooms Total: 0
Location
- Directions: From the intersection of NE Main ST. and NE I St. Go north two blocks, turn right and travel to last house on your right.
- Lot Features: MatureTrees
Building Details
- Architectural Style: Other
- Building Area Total: 1396 sq ft
- Construction Materials: Brick,Other,WoodFrame
- StructureType: House
- Stories: 1
- Roof: Asphalt,Fiberglass
- Levels: One
- Basement: CrawlSpace
Amenities & Features
- Cooling: CentralAir
- Exterior Features: RainGutters,SatelliteDish
- Fencing: ChainLink,Full
- Fireplaces Total: 0
- Flooring: Carpet,Tile
- Garage Spaces: 2
- Heating: Central,Electric
- Interior Features: GraniteCounters,CeilingFans
- Laundry Features: WasherHookup,ElectricDryerHookup
- Window Features: AluminumFrames
- Utilities: CableAvailable,ElectricityAvailable,NaturalGasAvailable,PhoneAvailable,WaterAvailable
- Security Features: NoSafetyShelter
- Patio & Porch Features: Covered,Porch
- Parking Features: Attached,Carport,Garage,Storage
- Appliances: Dryer,Dishwasher,Oven,Range,Refrigerator,Washer,ElectricOven,ElectricRange,ElectricWaterHeater
- Pool Features: None
- Sewer: PublicSewer
School Information
- Elementary School: Antlers
- Elementary School District: Antlers - Sch Dist (J4)
- High School: Antlers
- High School District: Antlers - Sch Dist (J4)
Miscellaneous
- Community Features: Gutters
- Contingency: 0
- Direction Faces: North
- Permission: IDX
- List Office Name: Babcock Real Estate
- Possession: CloseOfEscrow
Fees & Taxes
- Tax Annual Amount: $305.00
- Tax Year: 2022

