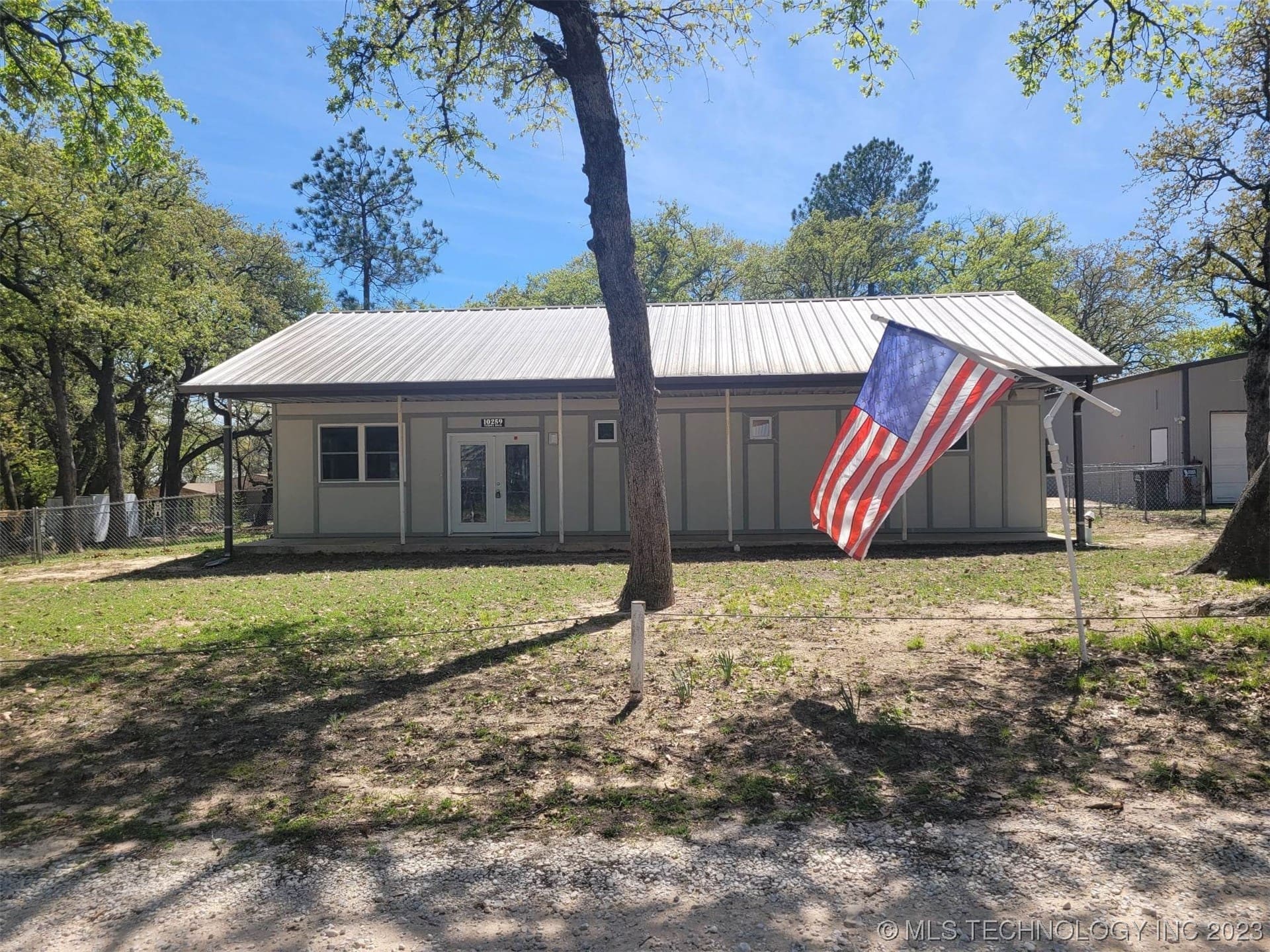10259 Texoma Rd, Kingston, OK 73439, USA
10259 Texoma Rd, Kingston, OK 73439, USA- 2 beds
- 2 baths
- 1400 sq ft
Basics
- Date added: Added 1 year ago
- Category: Residential
- Type: SingleFamilyResidence
- Status: Active
- Bedrooms: 2
- Bathrooms: 2
- Area: 1400 sq ft
- Lot size: 37927 sq ft
- Year built: 2009
- Subdivision Name: Texoma Heights
- Lot Size Acres: 0.871
- Bathrooms Full: 2
- Bathrooms Half: 0
- DaysOnMarket: 1
- Listing Terms: Conventional,FHA,VALoan
- County: Marshall
- MLS ID: 2311976
Description
-
Description:
Beautiful Barndo style metal home AND a cozy cabin on 9 spacious lots just a short walk from the sandy beaches of Lake Texoma!! This home features an open concept living area, high ceilings with exposed metal beams, corian countertops, bamboo flooring throughout, walk in closets, covered font porch, screened in patio, fenced back yard, storm cellar, 1320' shop with bathroom, carport, storage shed and an RV Hookup. There is also a second residence on the property, a cute little 566' cabin perfect for guests or to rent out for an extra income stream. On almost a full acre of land, there is plenty of room for expansion! This place has it all in a great location! Check out the awesome lake view! Golf cart friendly neighborhood. Located on a dead end road which cuts down on traffic. Perfect for a weekend place or full time residents, ammenities are nearby including stores, restaurants, and boat ramps. Summer is coming and the lake is calling!
Show all description
Rooms
- Rooms Total: 0
Location
- Directions: Take Hwy 70 West out of Kingston, turn left on Enos/Shay Rd, go approx. 9.9 miles, stay left at the curve to turn onto Snell Rd, then stay right at the curve to turn onto Lark Rd, then turn left onto Oakview Rd, right onto Texoma Rd, home is on the right
- Lot Features: AdditionalLandAvailable,MatureTrees
Building Details
- Building Area Total: 1400 sq ft
- Construction Materials: Steel,WoodSiding
- StructureType: House
- Stories: 1
- Roof: Metal
- Levels: One
Amenities & Features
- Association Amenities: None
- Cooling: CentralAir
- Exterior Features: RainGutters
- Fencing: ChainLink
- Fireplaces Total: 0
- Flooring: WoodVeneer
- Garage Spaces: 4
- Heating: Central,Electric
- Interior Features: SolidSurfaceCounters,VaultedCeilings,CeilingFans
- Laundry Features: WasherHookup,ElectricDryerHookup
- Window Features: Vinyl
- Utilities: NaturalGasAvailable
- Security Features: StormShelter,SmokeDetectors
- Patio & Porch Features: Covered,Enclosed,Patio,Porch
- Parking Features: Detached,Garage
- Appliances: Dishwasher,Disposal,Microwave,Oven,Range,Refrigerator,ElectricRange,ElectricWaterHeater
- Pool Features: None
- Sewer: SepticTank
School Information
- Elementary School: Kingston
- Elementary School District: Kingston - Sch Dist (X65)
- High School: Kingston
- High School District: Kingston - Sch Dist (X65)
Miscellaneous
- Community Features: Gutters
- Contingency: 0
- Direction Faces: North
- Permission: IDX
- List Office Name: Courtney Realty
- Possession: CloseOfEscrow
Fees & Taxes
- Association Fee: 20
- Tax Annual Amount: $1,228.00
- Tax Year: 2022

