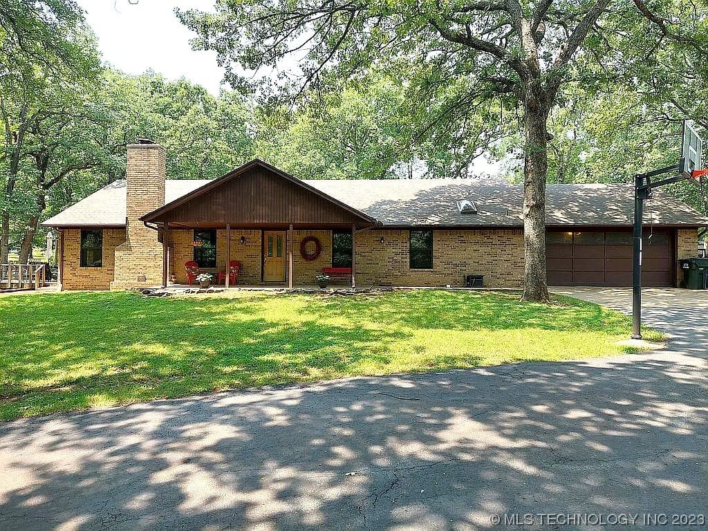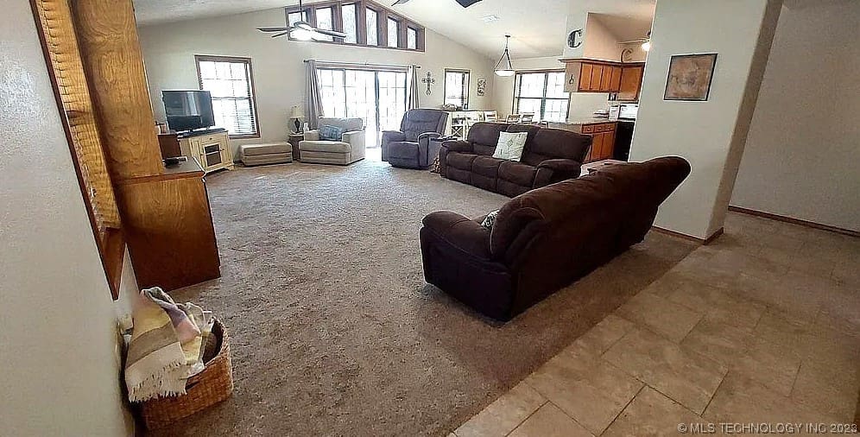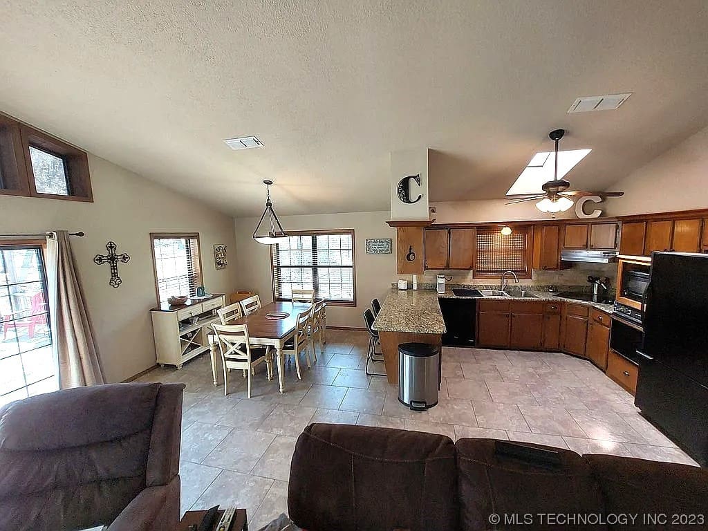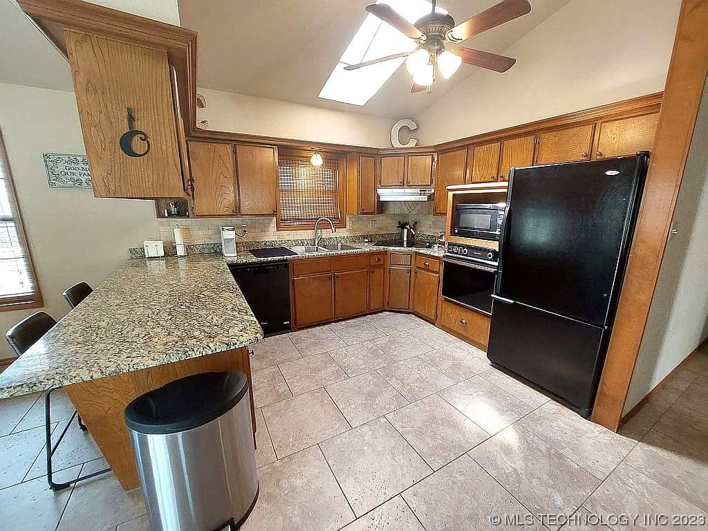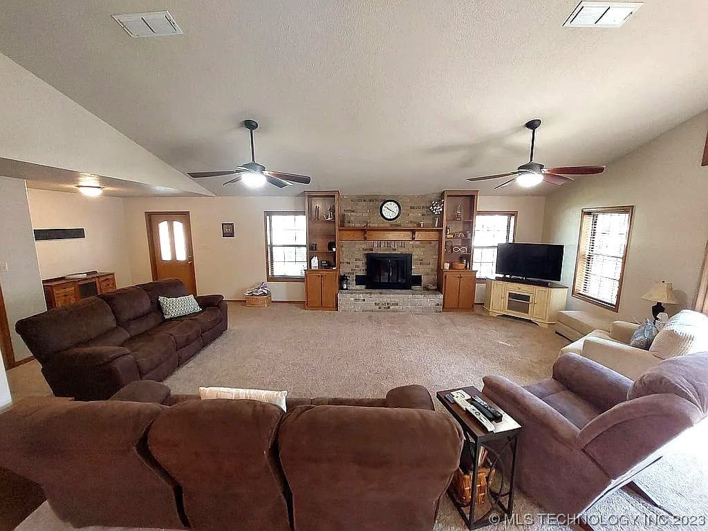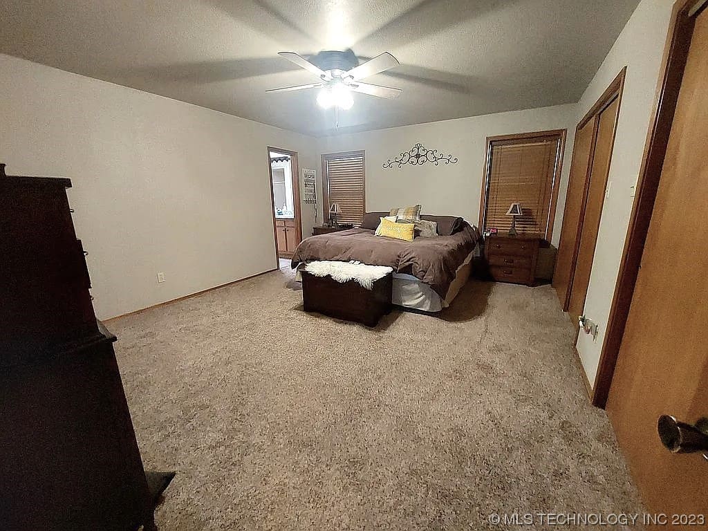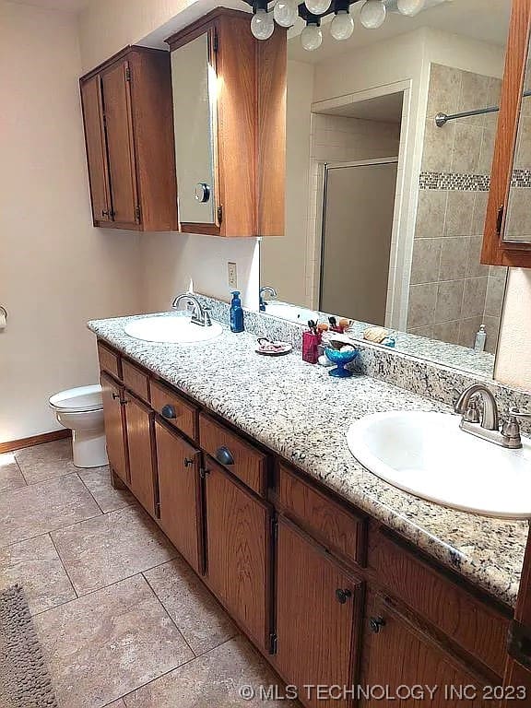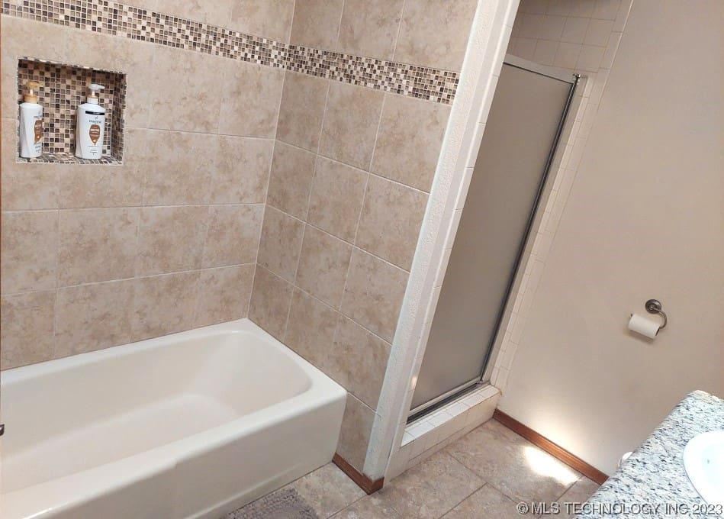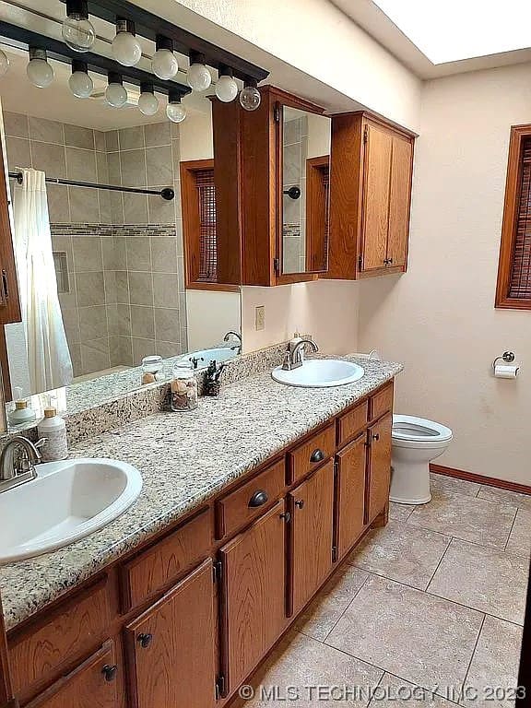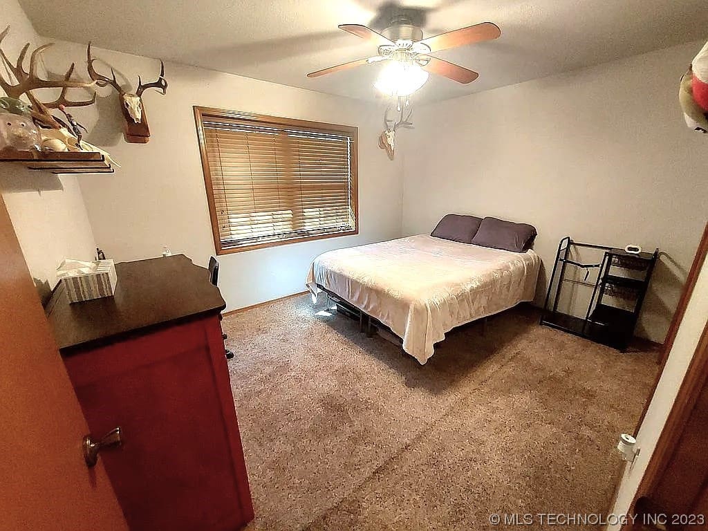10807 Park View Dr, Kingston, OK 73439, USA
10807 Park View Dr, Kingston, OK 73439, USA- 3 beds
- 2 baths
Basics
- Date added: Added 1 year ago
- Category: Residential
- Type: SingleFamilyResidence
- Status: Active
- Bedrooms: 3
- Bathrooms: 2
- Area: 0 sq ft
- Lot size: 50000 sq ft
- Year built: 1985
- Subdivision Name: Lodge Hill
- Lot Size Acres: 1.148
- Bathrooms Full: 2
- Bathrooms Half: 0
- DaysOnMarket: 0
- County: Marshall
- MLS ID: 2319316
Description
-
Description:
This is a well built and an absolutely beautiful home! It is approximately a mile from boat ramps, swim beaches, Chickasaw Point Golf Course, and the new Westbay Casino and Resort. It boasts a large living area, kitchen, and dining area that have vaulted ceilings. There is a large master bedroom and bathroom and two other nice sized bedrooms. The master bathroom and second bathroom both have granite countertops with two sinks in each. The laundry/mud room is also a large size and includes a sink. The home also has a 20x20 deck that is perfect for enjoying a cup of coffee on, barbequing, or just entertaining guests and family. This would make a wonderful home for families, a VRBO, or lake home. The windows were replaced throughout in 2021. There is a 2-car garage and a storage/work shed that would make a great place to store those lake toys and tools. All of this sits on just over an acre in a quiet neighborhood. The pictures don't do this property justice. Give me a call and you can check out this beautiful place in person!
Show all description
Rooms
- Rooms Total: 0
Location
- Directions: From Hwy 70 Turn on to State Park Rd Turn Right on to Texoma Park Rd Turn Left on Chapparral Ln Right on to Park View Dr Property on Right
- Lot Features: Other
Building Details
- Architectural Style: Ranch
- Building Area Total: 0 sq ft
- Construction Materials: BrickVeneer,Other,WoodFrame
- StructureType: House
- Stories: 1
- Roof: Asphalt,Fiberglass
- Levels: One
Amenities & Features
- Cooling: CentralAir
- Exterior Features: RainGutters
- Fencing: None
- Fireplaces Total: 1
- Flooring: Carpet,Tile
- Fireplace Features: WoodBurning
- Garage Spaces: 2
- Heating: Central,Electric
- Interior Features: GraniteCounters,Other,VaultedCeilings,CeilingFans
- Laundry Features: WasherHookup,ElectricDryerHookup
- Window Features: Vinyl
- Waterfront Features: Other
- Utilities: CableAvailable,ElectricityAvailable,WaterAvailable
- Security Features: NoSafetyShelter
- Patio & Porch Features: Covered,Deck,Porch
- Parking Features: Attached,Garage,WorkshopinGarage
- Appliances: Dishwasher,Oven,Range,Refrigerator,ElectricOven,ElectricRange,ElectricWaterHeater
- Pool Features: None
- Sewer: SepticTank
School Information
- Elementary School: Kingston
- Elementary School District: Kingston - Sch Dist (X65)
- High School: Kingston
- High School District: Kingston - Sch Dist (X65)
- Middle Or Junior School: Kingston
Miscellaneous
- Community Features: Gutters,Sidewalks
- Contingency: 0
- Direction Faces: East
- Permission: IDX
- List Office Name: Cardinal Realty
- Possession: CloseOfEscrow
Fees & Taxes
- Tax Annual Amount: $1,300.00
- Tax Year: 2022

