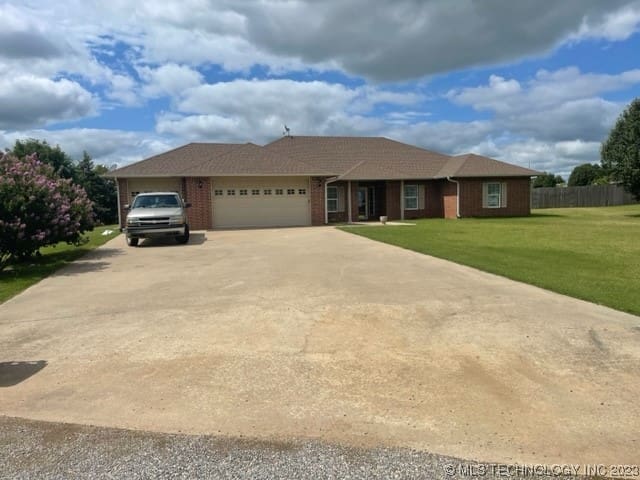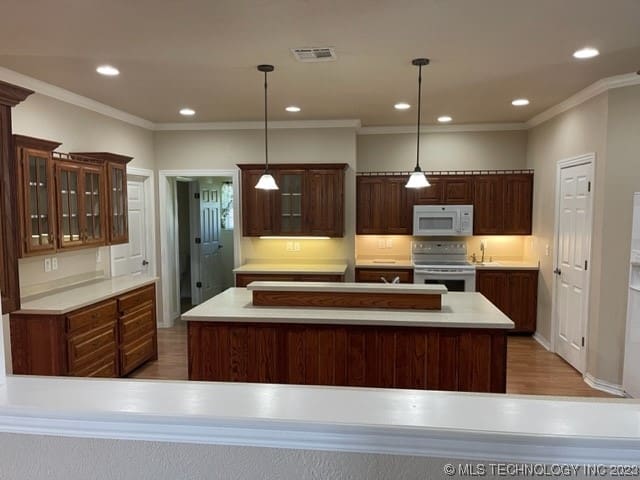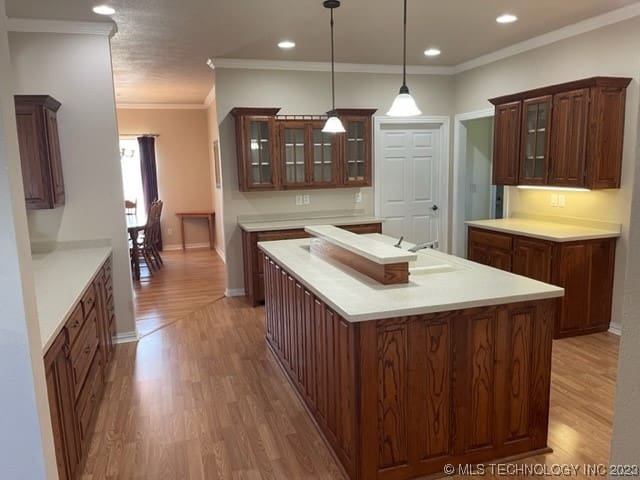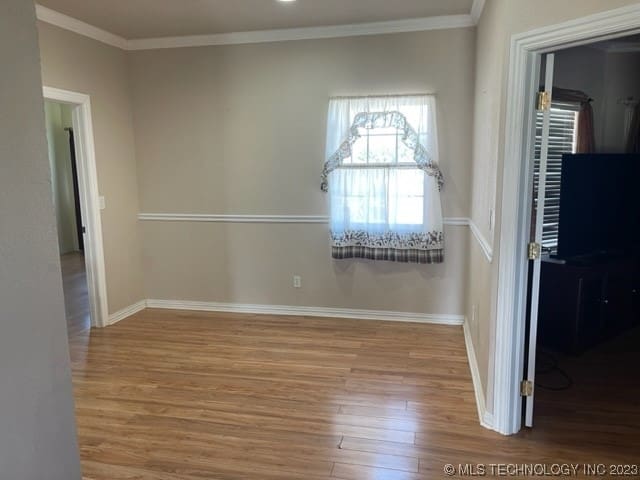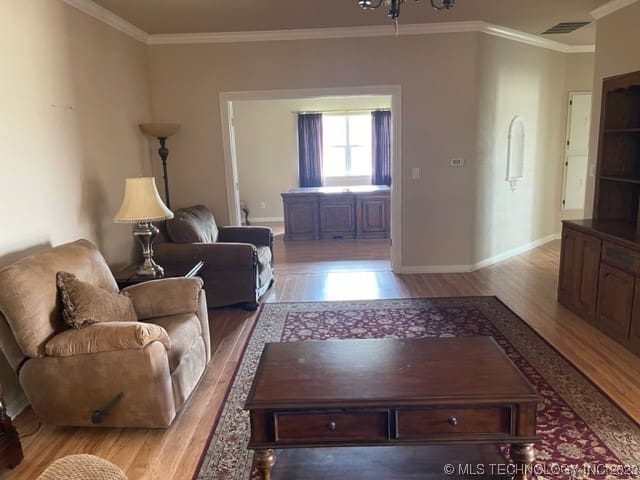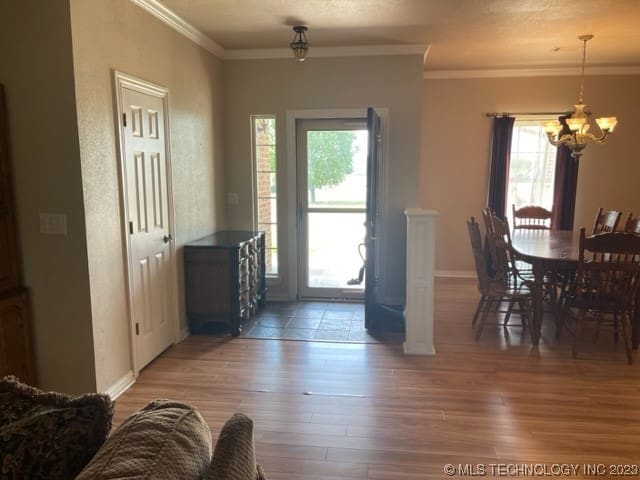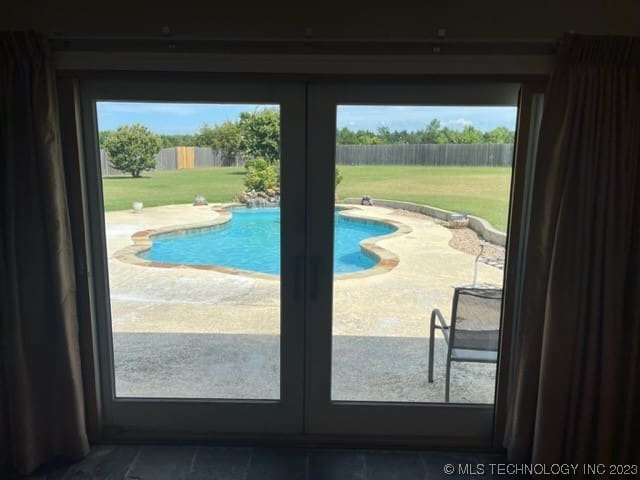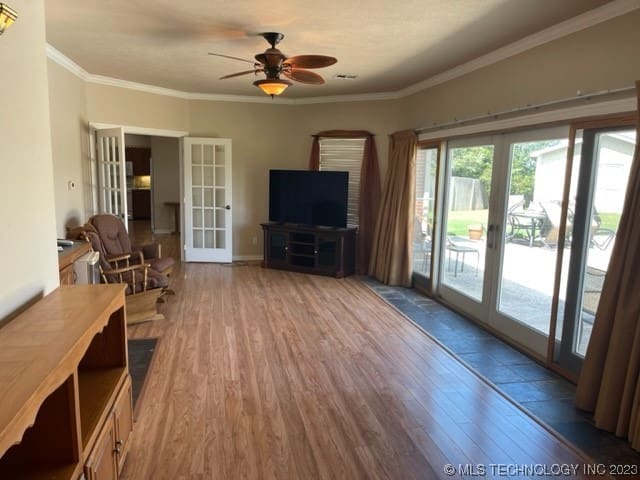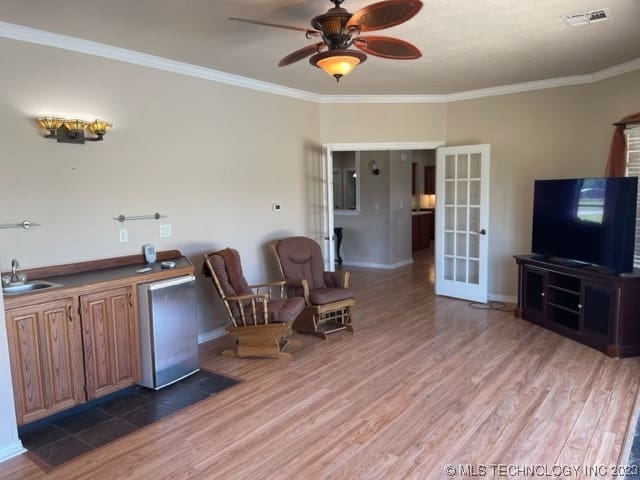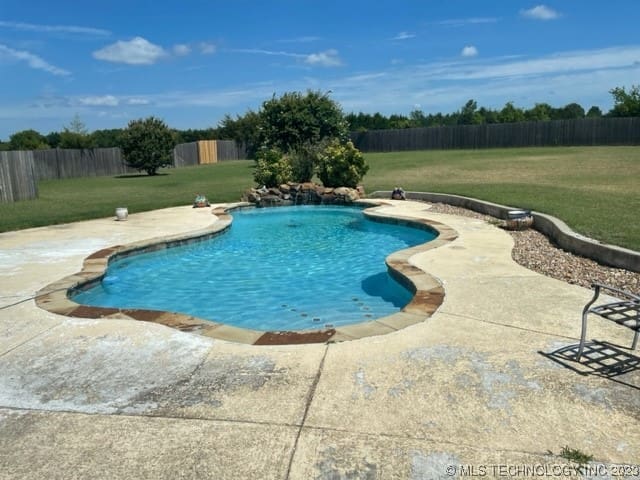110 Mayberry Dr, Mead, OK 73449, USA
110 Mayberry Dr, Mead, OK 73449, USA- 3 beds
- 3 baths
- 2776 sq ft
$439,000.00
Request info
Basics
- Date added: Added 10 months ago
- Category: Residential
- Type: SingleFamilyResidence
- Status: Active
- Bedrooms: 3
- Bathrooms: 3
- Area: 2776 sq ft
- Lot size: 44009 sq ft
- Year built: 2007
- Subdivision Name: Plantation Estates
- Lot Size Acres: 1.01
- Bathrooms Full: 2
- Bathrooms Half: 1
- DaysOnMarket: 0
- Listing Terms: Conventional,FHA,USDALoan,VALoan
- County: Bryan
- MLS ID: 2324093
Description
-
Description:
POOL WITH FOUNTAIN, LARGE POOL DECK, WIDE CONCRETE DRIVE TO PAVED STREET, THREE CAR DARAGE WITH SAFE ROOM IN GARAGE, SAFE ROOM IS HANDY CAP ACCESSIABLE. HOME HAS TWO DINNING AREAS AS PART OF THE OPEN LIVING CONCEPT ALONG WITH LARGE KITCHEN WITH LARGE ISLAND, HAS EXTRA PASTA SINK BY STOVE. PULL OUT APPIANCE BOARD AND CABINET. FROM THE KITCHEN YOU CAN SEE TO THE BILLIARD ROOM OR OFFICE IF NEEDED. LOOK TO THE LEFT AND INTO THE DEN WITH THE 16 FT PATIO DOOR. JUST OUT THE PATIO DOOR IS POOL AND GREAT VIEW OF THE POOL FOUNTAIN. 1 ACRE LOT WITH FULL STOCKADE FENCE FOR YOU PRIVICEY. MASTER BATH HAS LARGE ROLE IN SHOWER WITH GRAB BARS AND WHIRLE POOL TUB.
Show all description
Rooms
- Rooms Total: 0
Location
- Directions: WEST ON MAIN STREET TO KIRSEY CORNER AND TURN SOUTH, GO APPROXIMATELY 3/4 MILE TO MAYBERRY DRIVE, TURN WEST AND LAST HOUSE ON RIGHT.
- Lot Features: CulDeSac,Sloped
Building Details
- Architectural Style: Contemporary
- Building Area Total: 2776 sq ft
- Construction Materials: BrickVeneer,WoodFrame
- StructureType: House
- Stories: 1
- Roof: Asphalt,Fiberglass
- Levels: One
- Basement: None
Amenities & Features
- Accessibility Features: AccessibleFullBath,LowThresholdShower,AccessibleDoors
- Cooling: CentralAir,Geothermal,HeatPump
- Door Features: InsulatedDoors
- Exterior Features: ConcreteDriveway,SprinklerIrrigation,RainGutters
- Fencing: Decorative,Full
- Fireplaces Total: 0
- Flooring: Carpet,Laminate,Tile
- Garage Spaces: 3
- Heating: Electric,Geothermal,HeatPump
- Interior Features: WetBar,HighCeilings,HotTubSpa,SolidSurfaceCounters,CableTV,CeilingFans,ProgrammableThermostat
- Laundry Features: ElectricDryerHookup
- Window Features: AluminumFrames,InsulatedWindows
- Utilities: ElectricityAvailable,NaturalGasAvailable,PhoneAvailable,WaterAvailable
- Spa Features: HotTub
- Security Features: SafeRoomInterior,SmokeDetectors
- Patio & Porch Features: Patio
- Parking Features: Attached,Garage
- Appliances: BuiltInRange,BuiltInOven,Dishwasher,Disposal,Microwave,Oven,Range,ElectricOven,ElectricRange,ElectricWaterHeater
- Pool Features: Gunite,InGround
- Sewer: AerobicSeptic
School Information
- Elementary School: Silo
- Elementary School District: Silo - Sch Dist (SI1)
- High School: Silo
- High School District: Silo - Sch Dist (SI1)
- Middle Or Junior School: Silo
Miscellaneous
- Community Features: Gutters,Sidewalks
- Contingency: 0
- Direction Faces: South
- Permission: IDX
- List Office Name: VanMeter Realty
- Possession: CloseOfEscrow
Fees & Taxes
- Tax Annual Amount: $2,030.00
- Tax Year: 2022
Ask an Agent About This Home
This SingleFamilyResidence style property is located in Mead is currently Residential and has been listed on Sparlin Realty. This property is listed at $439,000.00. It has 3 beds bedrooms, 3 baths bathrooms, and is 2776 sq ft. The property was built in 2007 year.
Powered by Estatik

