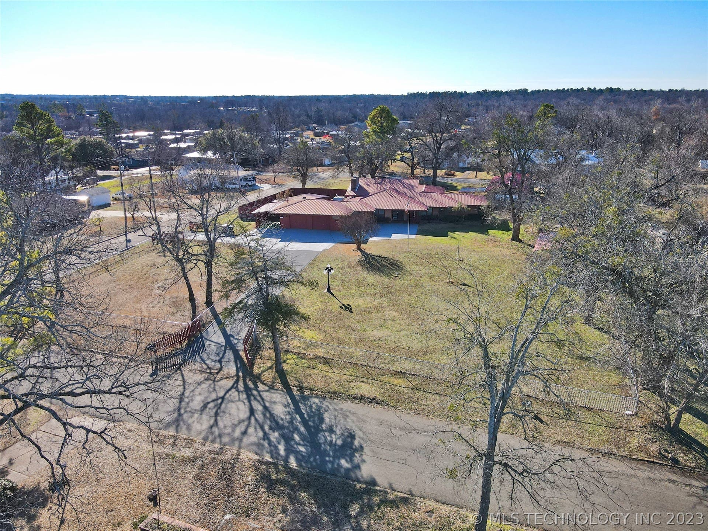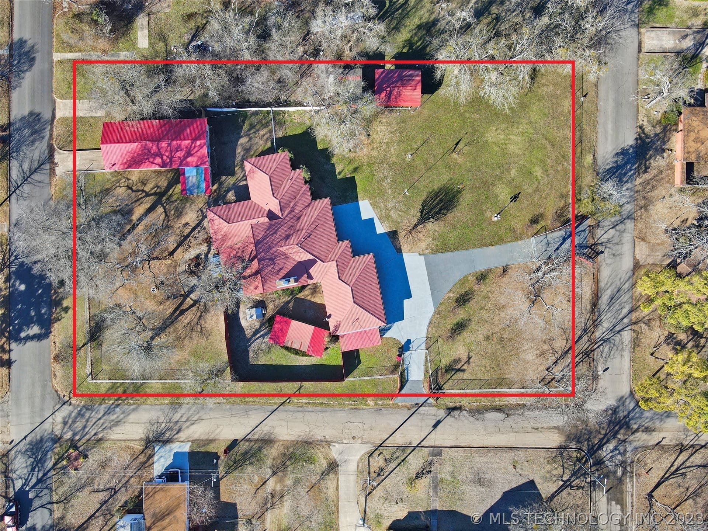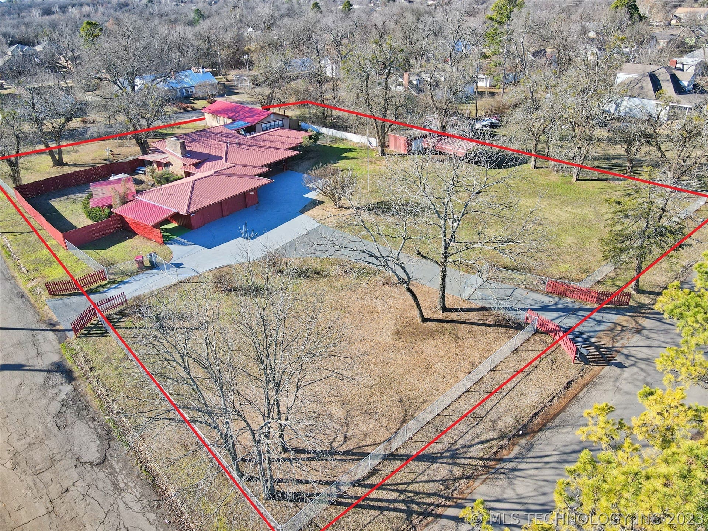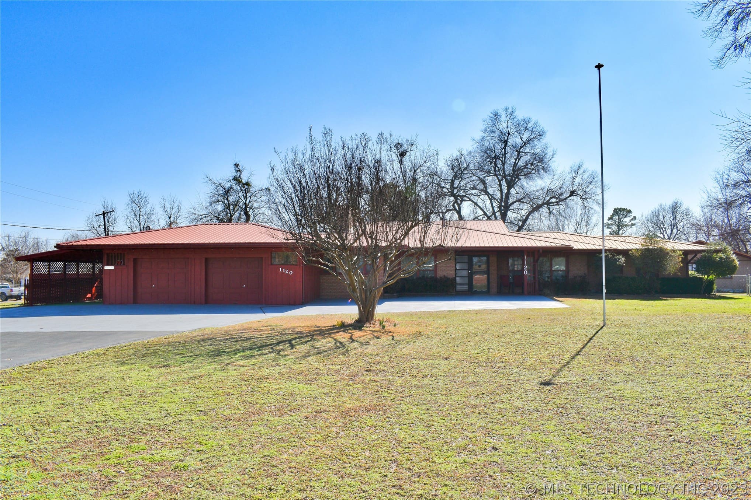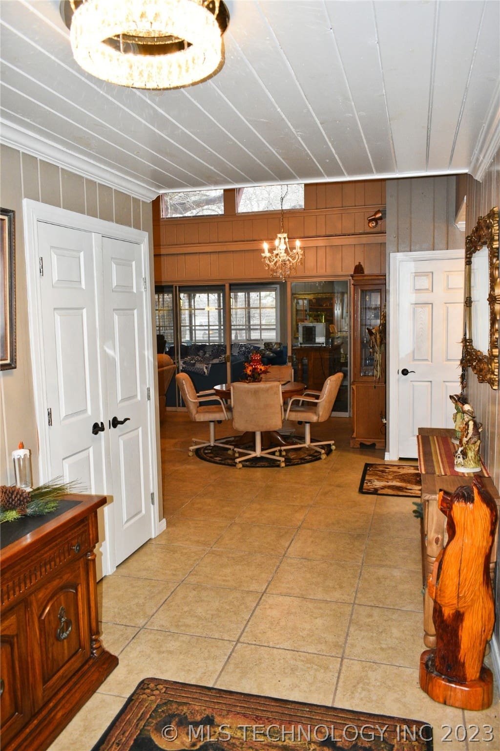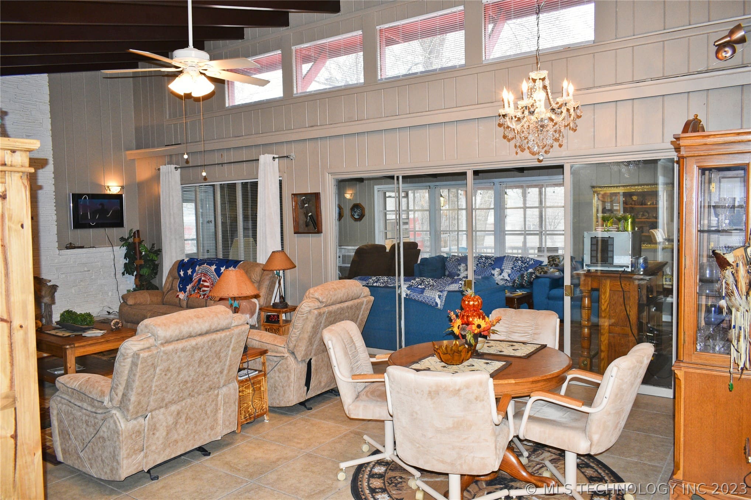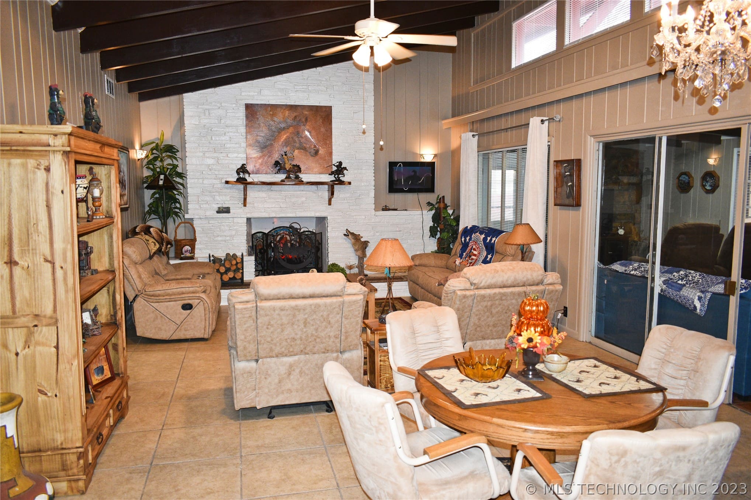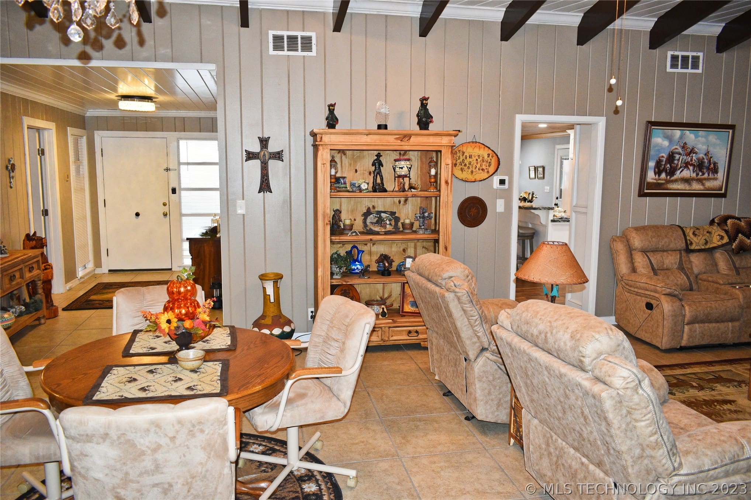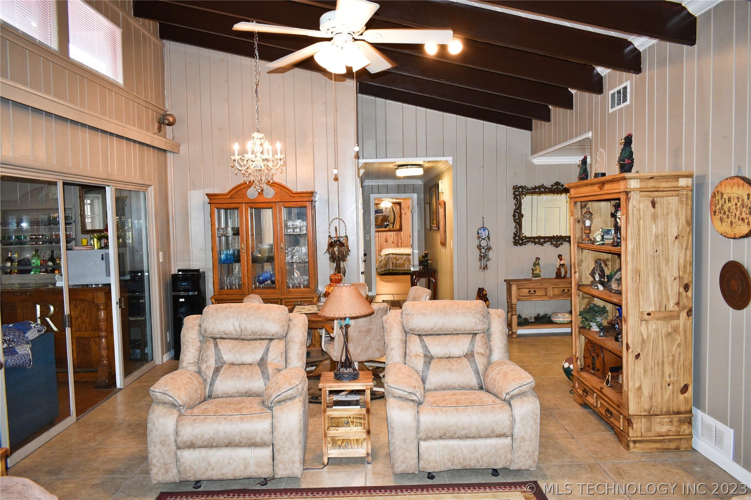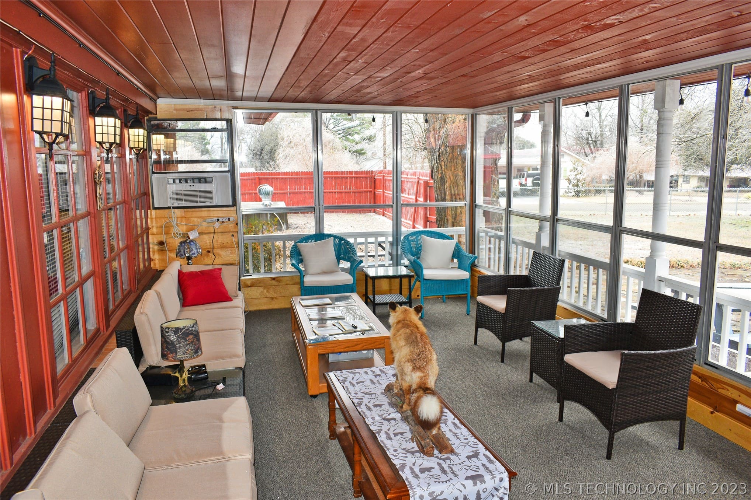1120 E Duke St, Hugo, OK 74743, USA
1120 E Duke St, Hugo, OK 74743, USA- 3 beds
- 3 baths
- 2908 sq ft
Basics
- Date added: Added 1 year ago
- Category: Residential
- Type: SingleFamilyResidence
- Status: Active
- Bedrooms: 3
- Bathrooms: 3
- Area: 2908 sq ft
- Lot size: 47480 sq ft
- Year built: 1955
- Subdivision Name: Hugo Original
- Lot Size Acres: 1.09
- Bathrooms Full: 3
- Bathrooms Half: 0
- DaysOnMarket: 2
- Listing Terms: Conventional,FHA,USDALoan,VALoan
- County: Choctaw
- MLS ID: 2304280
Description
-
Description:
Check out this absolutely lovely, classic home with many recent updates and upgrades inside and out too numerous to list! This is a unique opportunity to have not one home but two plus a workshop, all situated on over an acre literally walking distance to many amenities. The primary home has approximately 2,908 square feet (per assessor) of well-designed space not even including its recently enclosed sunroom. Just off the spacious foyer is a dining area, kitchen with heightened counter island for additional dining space, plus a breakfast nook with a large window overlooking the front yard. A large pantry and abundant cabinets in the ensure you'll have so much storage space you may need to go shopping to fill it all. Just off the kitchen is the coziest living area with a brick surround fireplace that is electric but formerly gas with ability to convert back should one ever wish to. Chandelier lighting hangs over an additional dining table, but with the several other options available, you could easily just have one very large living area to enjoy. Sliding glass doors lead to the recently enclosed sunroom, and I think you'll just love its brick interior walls, decorative lighting, and view of the backyard with a fountain just steps outside its door. There is a bedroom with a private bathroom at the front of the home with windows overlooking the front yard, and down a hall on the other end of the home is a bedroom with recently installed wood wall covering, and it has a private bathroom as well. The third bedroom has a huge walk-in and walk-through closet in addition to a full bathroom accessible through the bedroom or from the hall at the other end of the closet, making it ideal for guest usage. The home offers a two-car garage with a kitchenette, utility sink and more storage space, plus a carport. The 1,304 square foot guest cottage has a kitchen/dining combo, living area, two bedrooms and a bathroom, making it ideal for guests or to even rent. Call for more info!
Show all description
Rooms
- Rooms Total: 9
Location
- Directions: Travel south on N 12th St from E Jackson St one block to E Duke St. Turn right onto E Duke St. Property is immediately on the left. Coordinates: 34.0093, -95.5000
- Lot Features: CornerLot,MatureTrees
Building Details
- Architectural Style: Other
- Building Area Total: 2908 sq ft
- Construction Materials: Brick,WoodFrame
- StructureType: House
- Stories: 1
- Roof: Metal
- Levels: One
- Basement: None
Amenities & Features
- Accessibility Features: AccessibleDoors
- Cooling: CentralAir
- Exterior Features: RainGutters
- Fencing: ChainLink,Full,Other
- Fireplaces Total: 1
- Flooring: Carpet,Other,Tile
- Fireplace Features: Other
- Garage Spaces: 2
- Heating: Central,Gas
- Interior Features: LaminateCounters,Other,CeilingFans
- Window Features: Other
- Utilities: ElectricityAvailable,NaturalGasAvailable,WaterAvailable
- Security Features: StormShelter
- Patio & Porch Features: Covered,Porch
- Parking Features: Attached,Carport,Garage
- Appliances: Cooktop,Dishwasher,GasWaterHeater,Oven,Range
- Pool Features: None
- Sewer: PublicSewer
School Information
- Elementary School: Hugo
- Elementary School District: Hugo - Sch Dist (I8)
- High School: Hugo
- High School District: Hugo - Sch Dist (I8)
Miscellaneous
- Community Features: Gutters
- Contingency: 0
- Direction Faces: North
- Permission: IDX
- List Office Name: Babcock Real Estate
- Possession: CloseOfEscrow
Fees & Taxes
- Tax Annual Amount: $1,371.00
- Tax Year: 2020

