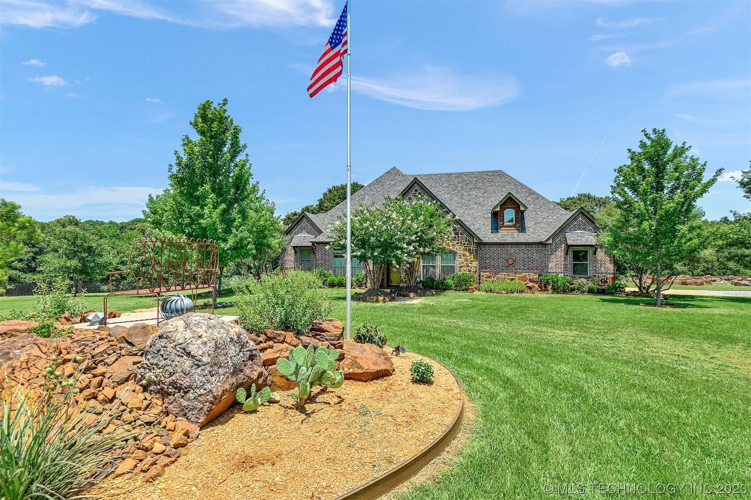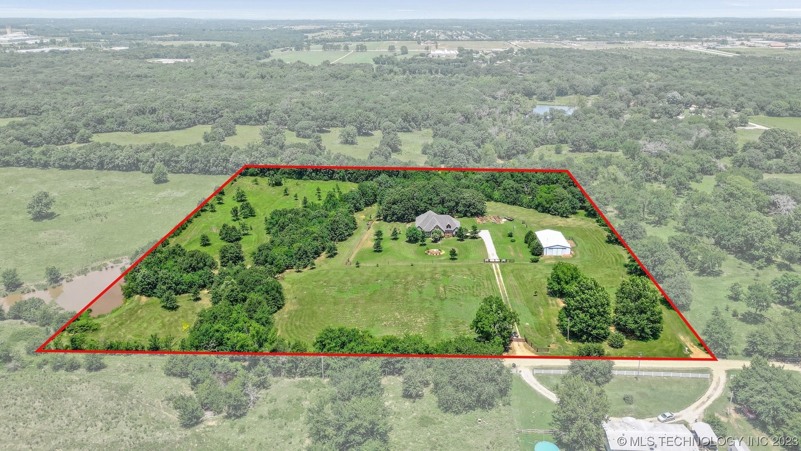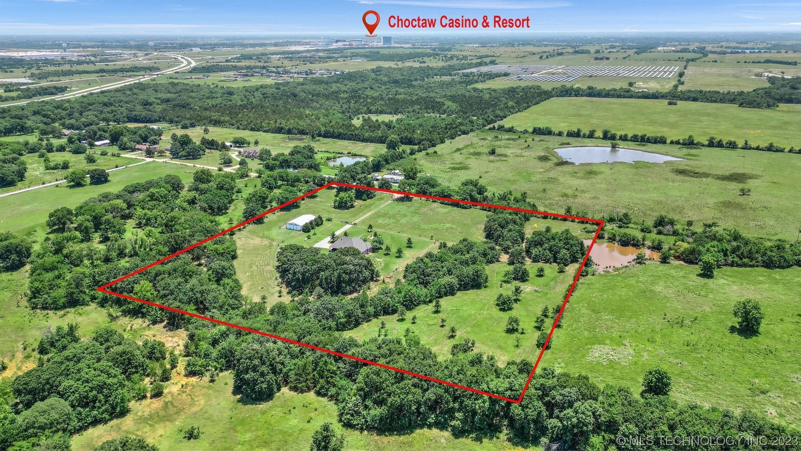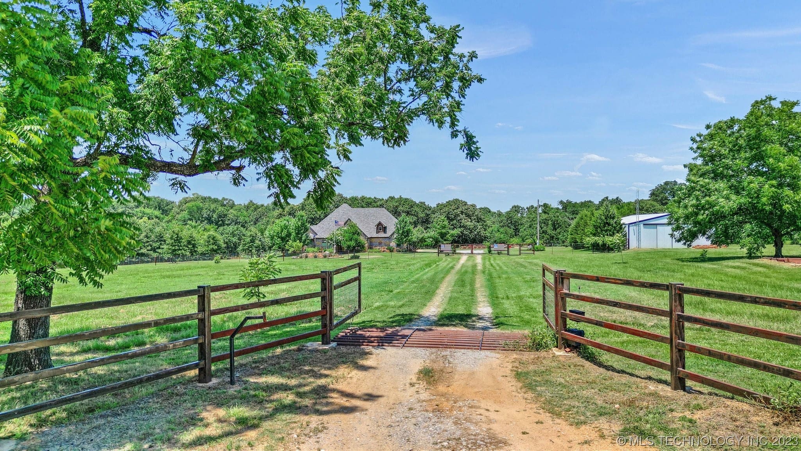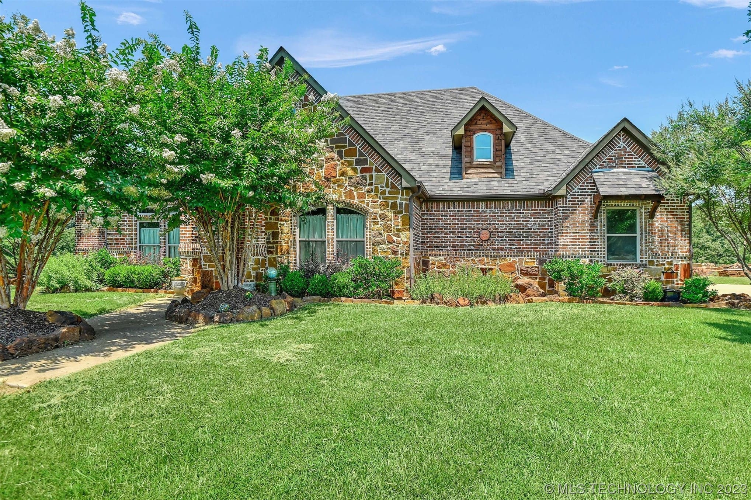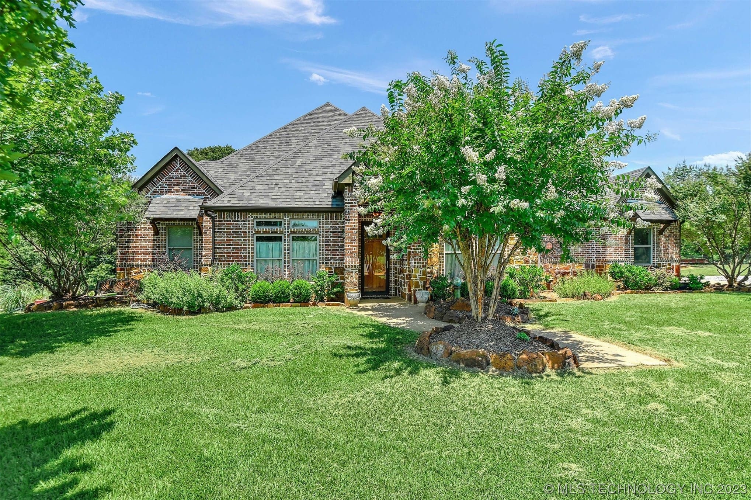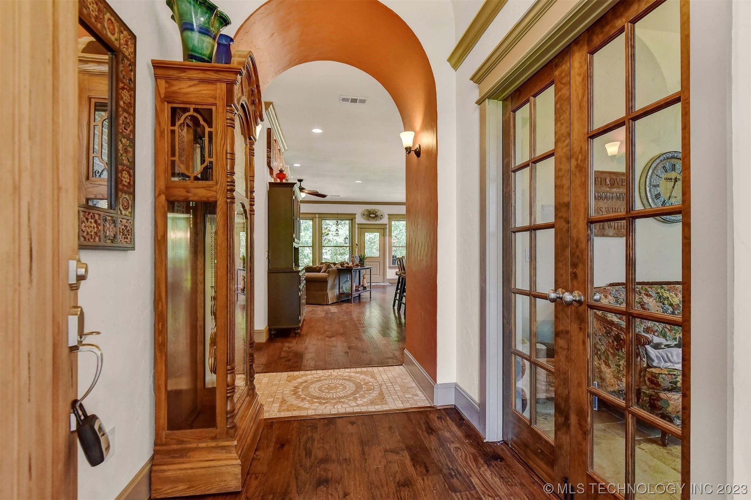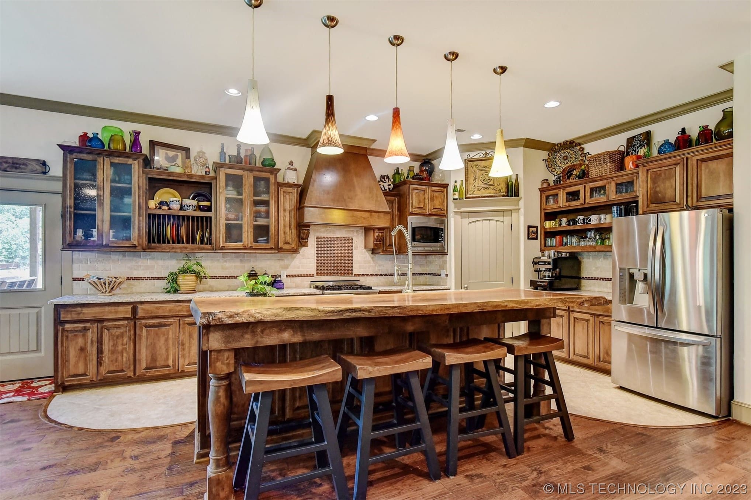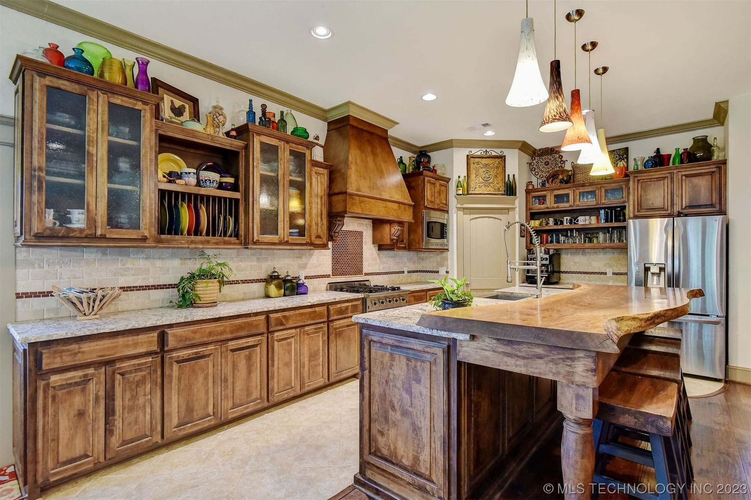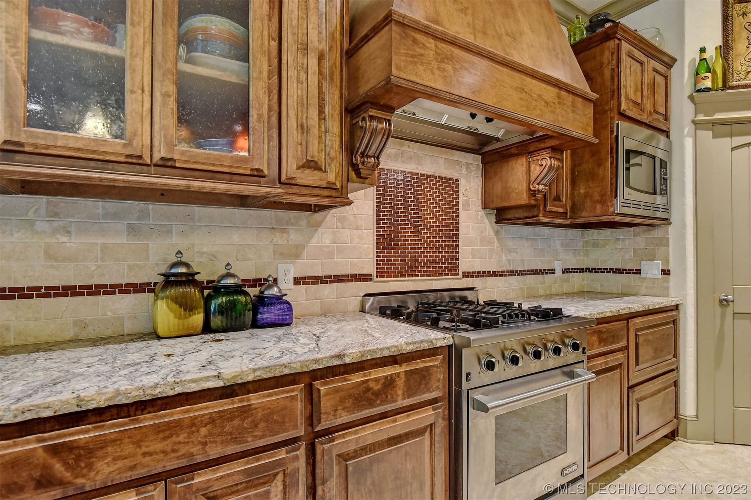1166 Simons Rd, Durant, OK 74701, USA
1166 Simons Rd, Durant, OK 74701, USA- 3 beds
- 2 baths
- 2450 sq ft
Basics
- Date added: Added 1 year ago
- Category: Residential
- Type: SingleFamilyResidence
- Status: Active
- Bedrooms: 3
- Bathrooms: 2
- Area: 2450 sq ft
- Lot size: 435600 sq ft
- Year built: 2014
- Subdivision Name: Indian Acres
- Lot Size Acres: 10
- Bathrooms Full: 2
- Bathrooms Half: 0
- DaysOnMarket: 0
- Listing Terms: Conventional,FHA,VALoan
- County: Bryan
- MLS ID: 2322870
Description
-
Description:
Exquisite custom home perfectly situated on 10 acres in Durant OK. As you enter you are greeted with beautiful wood floors that span throughout the kitchen, living area, and bedrooms. The kitchen is a chef’s dream with custom cabinetry & countertops, as well as high end appliances. The home features an open floor plan and a split layout. The master bedroom provides privacy and relaxation with views of lush vegetation and wildlife through the picture view windows. En-suite bathroom features a walk-in shower, separate tub, and large walk-in closet. Spacious office & high speed internet mean you can work from home in a stress free environment. Enjoy the serene countryside and great outdoor spaces that are ideal for relaxation & entertaining guests. The 10 acre lot features mature trees, spacious yard, and an 8 stall horse barn with tack storage. Located just a stone's throw away from the renowned Choctaw Casino, you'll have easy access to premier entertainment and dining. Embrace the ultimate blend of luxury, nature, and excitement with this remarkable home.
Show all description
Rooms
- Rooms Total: 0
Location
- Directions: From Hwy 70, Take Simons Rd West, Home is on the North Side of the Road at the end of the street.
- Lot Features: MatureTrees,Pond
Building Details
- Architectural Style: Contemporary
- Building Area Total: 2450 sq ft
- Construction Materials: Brick,BrickVeneer,Stone,WoodFrame
- StructureType: House
- Stories: 1
- Roof: Asphalt,Fiberglass
- Levels: One
- Basement: None
Amenities & Features
- Cooling: CentralAir
- Exterior Features: FirePit,Lighting,LandscapeLights
- Fencing: BarbedWire,CrossFenced
- Fireplaces Total: 1
- Flooring: Tile,Wood
- Fireplace Features: WoodBurning,Outside
- Garage Spaces: 2
- Heating: Central,Gas
- Interior Features: GraniteCounters,HighSpeedInternet,WiredforData,WoodCounters,CeilingFans
- Laundry Features: WasherHookup,ElectricDryerHookup
- Window Features: Vinyl
- Utilities: CableAvailable,ElectricityAvailable,NaturalGasAvailable,WaterAvailable
- Security Features: NoSafetyShelter,SmokeDetectors
- Patio & Porch Features: Covered,Patio,Porch
- Parking Features: Attached,Garage
- Appliances: BuiltInRange,Dishwasher,Microwave,Oven,Range,GasOven,GasRange,GasWaterHeater
- Pool Features: None
- Sewer: SepticTank
School Information
- Elementary School: Northwest Heights
- Elementary School District: Durant - Sch Dist (58)
- High School: Durant
- High School District: Durant - Sch Dist (58)
Miscellaneous
- Contingency: 0
- Direction Faces: South
- Permission: IDX
- List Office Name: eXp Realty, LLC
- Possession: CloseOfEscrow
Fees & Taxes
- Tax Annual Amount: 0
- Tax Year: 2022

