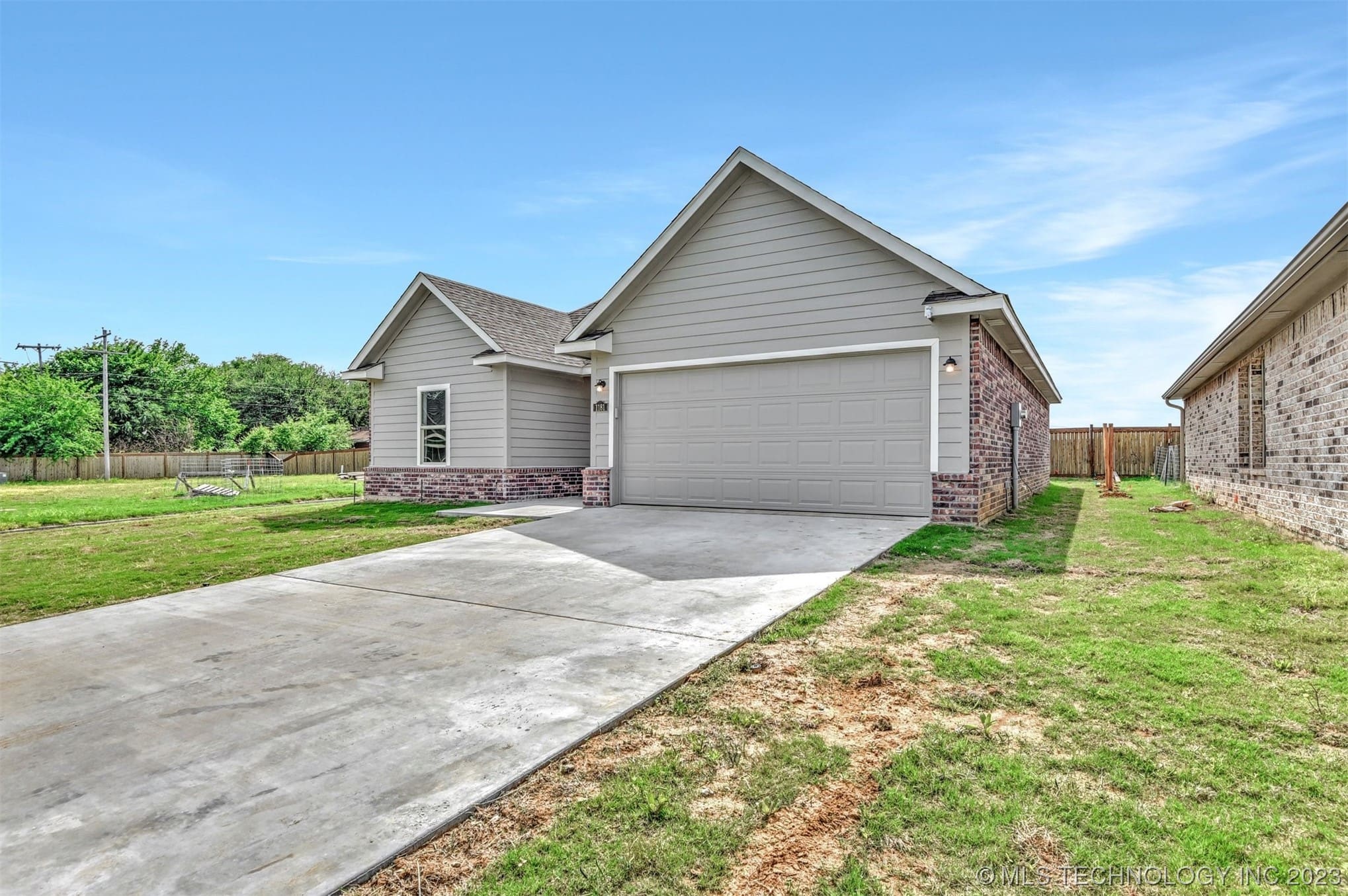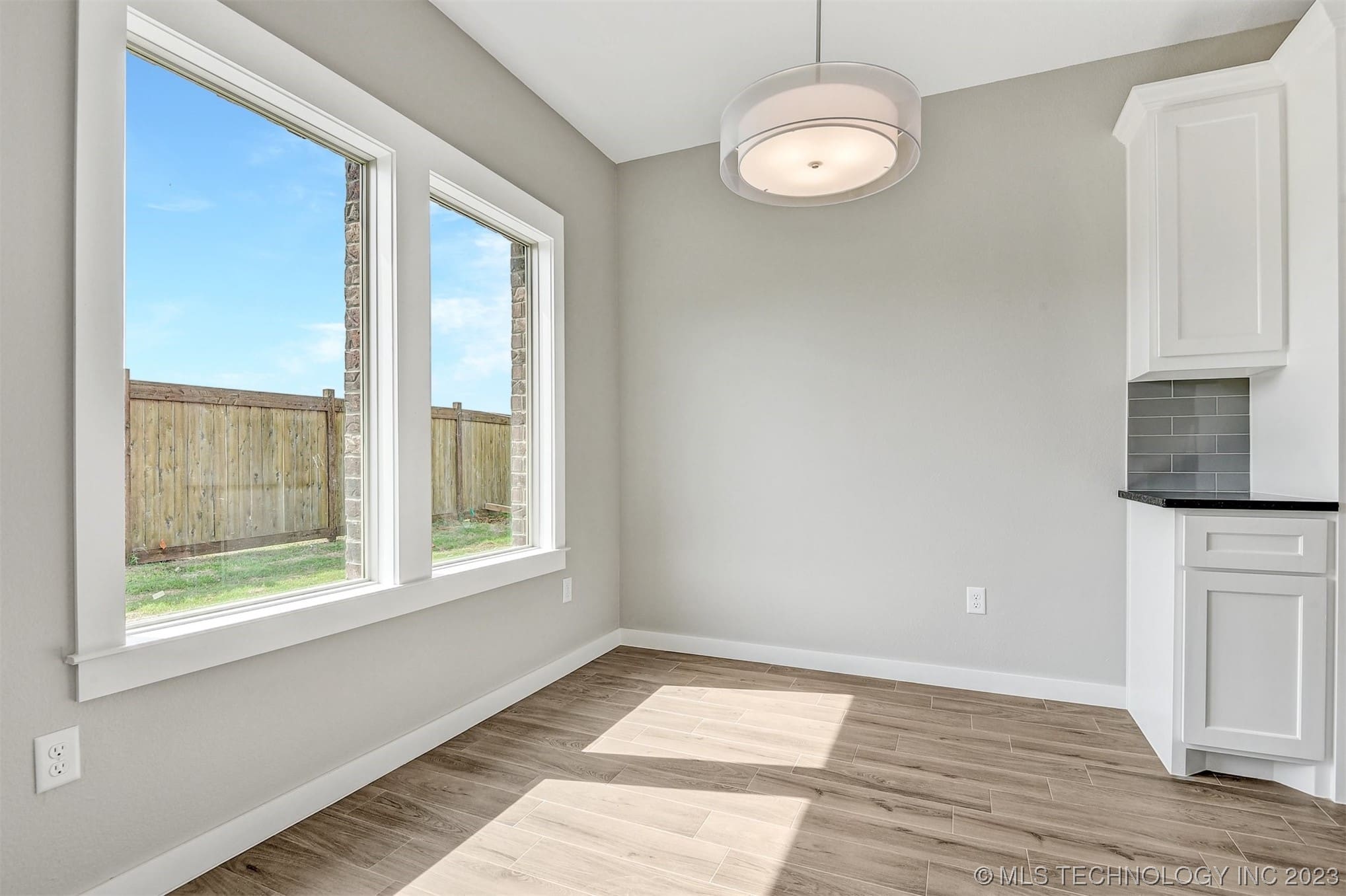1185 Wild Indigo Cir, Calera, OK 74730, USA
1185 Wild Indigo Cir, Calera, OK 74730, USA- 3 beds
- 2 baths
- 1520 sq ft
Basics
- Date added: Added 1 year ago
- Category: Residential
- Type: SingleFamilyResidence
- Status: Active
- Bedrooms: 3
- Bathrooms: 2
- Area: 1520 sq ft
- Lot size: 6972 sq ft
- Year built: 2023
- Subdivision Name: Prairie Reserve
- Lot Size Acres: 0.16
- Bathrooms Full: 2
- Bathrooms Half: 0
- DaysOnMarket: 0
- Property Condition: NewConstruction
- Listing Terms: Conventional,FHA203k,FHA,USDALoan,VALoan
- County: Bryan
- MLS ID: 2315635
Description
-
Description:
Ready for a back yard made for family gatherings? This beautiful 1520 sq foot home is located on a spatious cul-de-sac lot with lots of backyard space. The residence features custom cabinets, porcelain tile flooring throughout, beautiful granite and contrasting paint choices. The kitchen features stainless steel appliances, ample cabinets and a spacious pantry. The master bedroom features a walk-in closet, double sinks in the master bathroom an oversized custom tiled shower. The kitchen and bathrooms feature upgraded finishes including granite countertops, pull-down sprayer faucet, LED can lighting and designer chosen hardware and mirrors. This is a lovely home for a first time homeowner, small family or those looking for their new home close to the casino. Now is the time to consider Prairie Reserve. Additional floor plans and homes available.
Show all description
Rooms
- Rooms Total: 0
Location
- Directions: Prairie Reserve community in Calera, turn off of Third St onto Tallgrass, turn left on Cottonwood St.
- Lot Features: CulDeSac
Building Details
- Architectural Style: Ranch
- Building Area Total: 1520 sq ft
- Construction Materials: BrickVeneer,HardiPlankType,WoodFrame
- StructureType: House
- Stories: 1
- Roof: Asphalt,Fiberglass
- Levels: One
- Basement: None
Amenities & Features
- Association Amenities: None
- Cooling: CentralAir
- Exterior Features: SprinklerIrrigation,SatelliteDish
- Fencing: Partial
- Fireplaces Total: 0
- Flooring: Tile
- Garage Spaces: 2
- Heating: Central,Electric
- Interior Features: Attic,GraniteCounters,HighCeilings,HighSpeedInternet,CableTV,WiredforData,CeilingFans,ProgrammableThermostat
- Laundry Features: WasherHookup,ElectricDryerHookup
- Window Features: CasementWindows
- Utilities: CableAvailable,ElectricityAvailable,WaterAvailable
- Security Features: NoSafetyShelter
- Patio & Porch Features: Covered,Patio,Porch
- Parking Features: Attached,Garage
- Appliances: Dishwasher,Disposal,Microwave,Oven,Range,ElectricRange,ElectricWaterHeater,PlumbedForIceMaker
- Pool Features: None
- Sewer: PublicSewer
School Information
- Elementary School: Calera
- Elementary School District: Calera - Sch Dist (CA3)
- High School: Calera
- High School District: Calera - Sch Dist (CA3)
Miscellaneous
- Community Features: Sidewalks
- Contingency: 0
- Direction Faces: East
- Permission: IDX
- List Office Name: Trademark Realty
- Possession: CloseOfEscrow
- Pets Allowed: Yes
Fees & Taxes
- Association Fee: 150
- Tax Annual Amount: $30.00
- Tax Year: 2022










