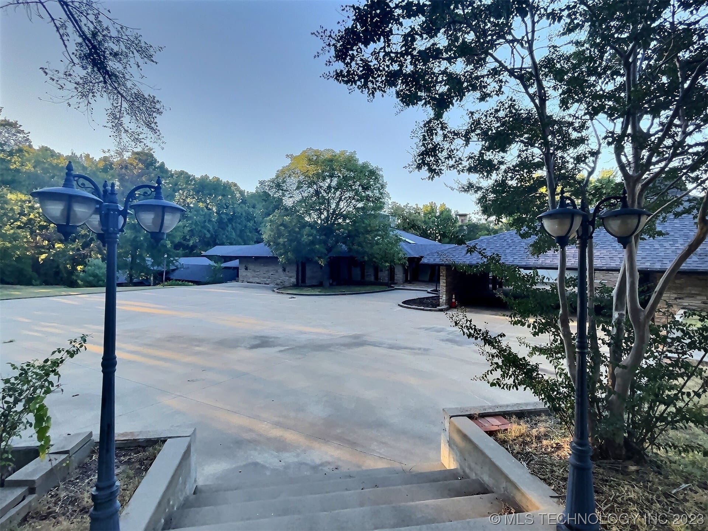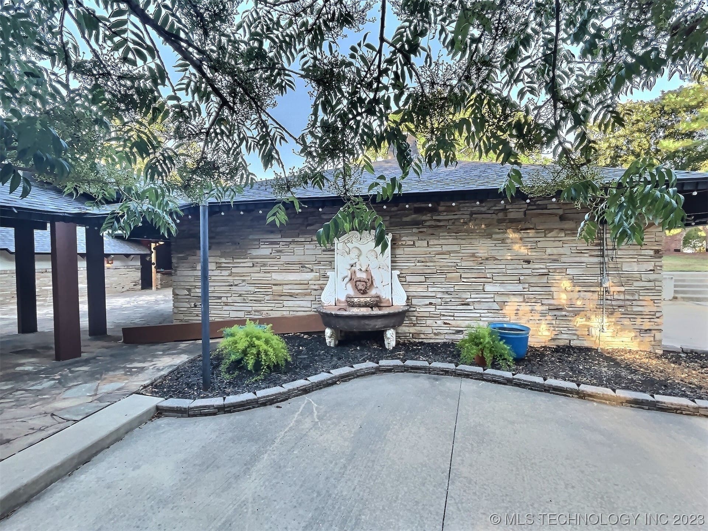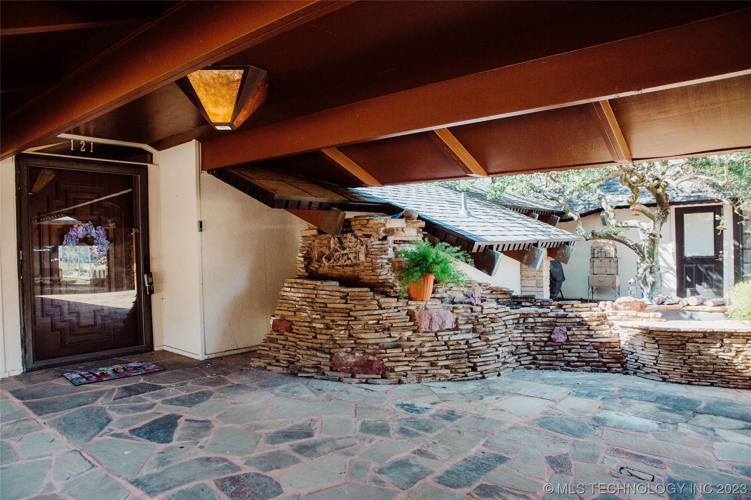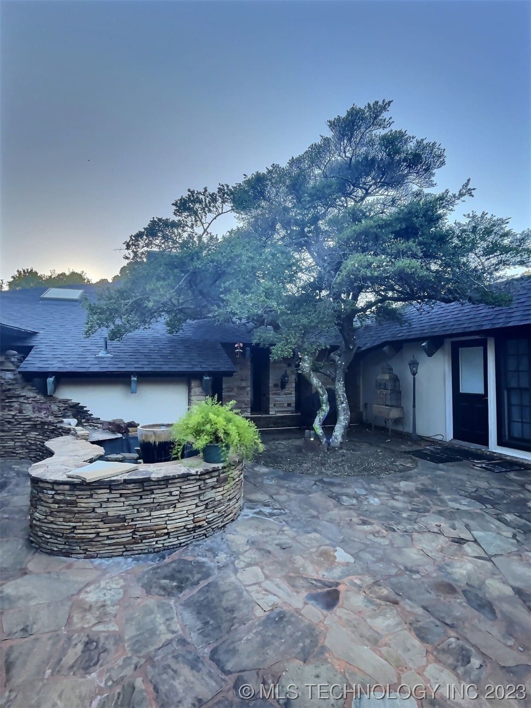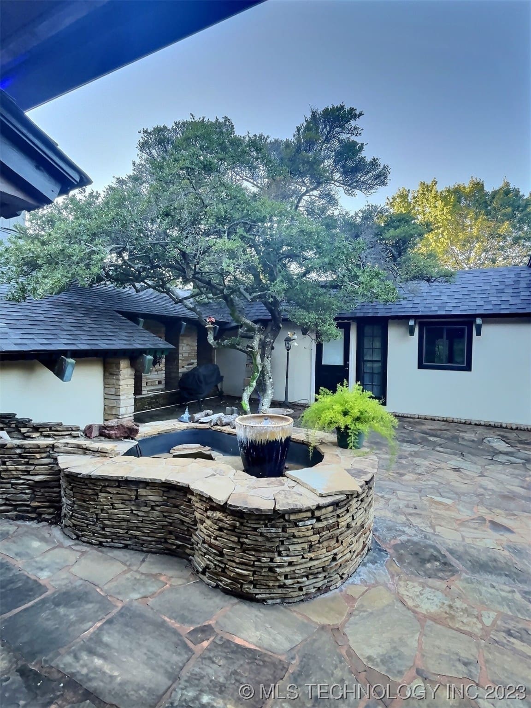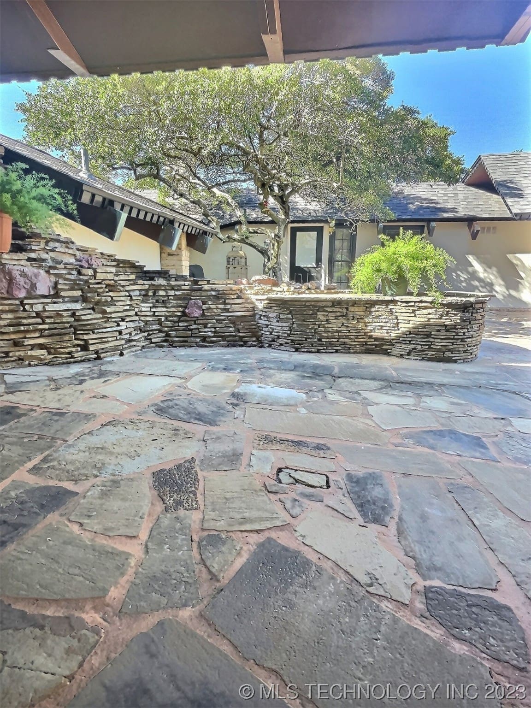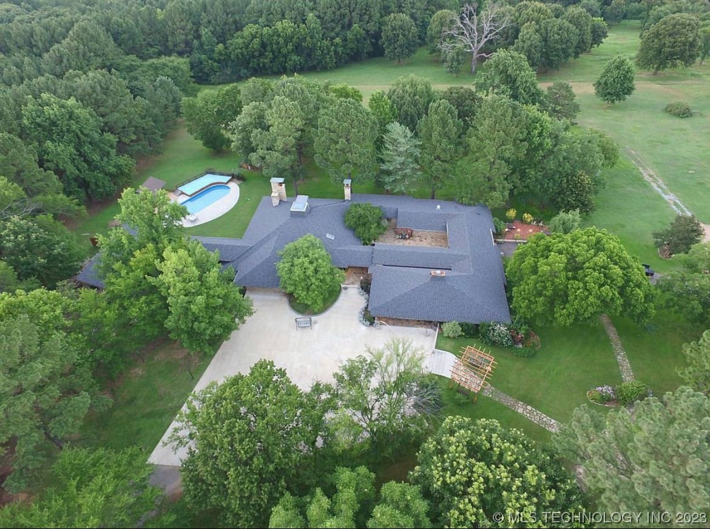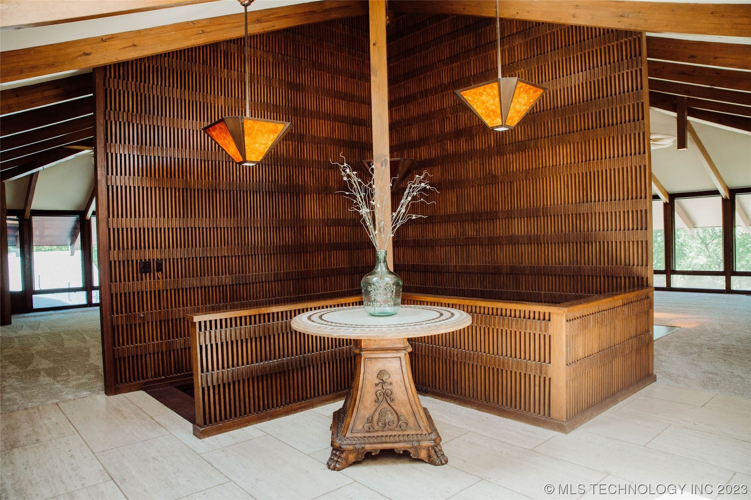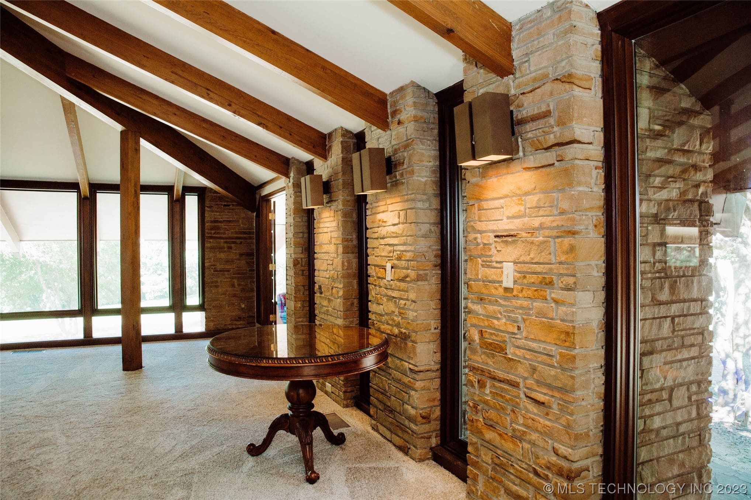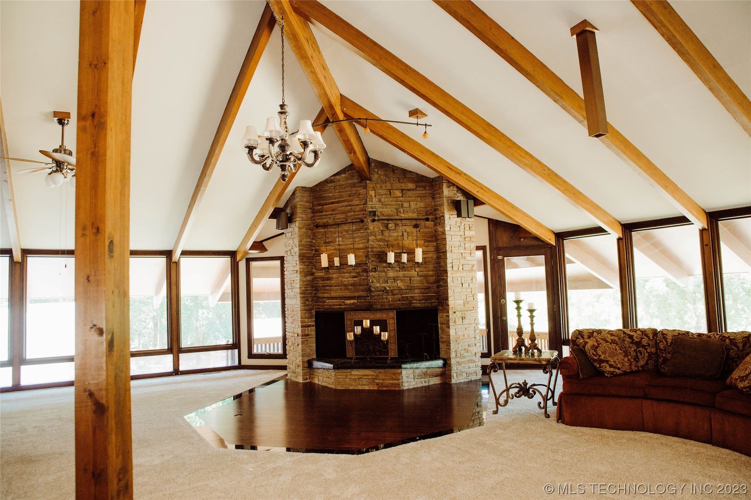121 Engles Dr, Durant, OK 74701, USA
121 Engles Dr, Durant, OK 74701, USA- 4 beds
- 8 baths
- 6800 sq ft
Basics
- Date added: Added 12 months ago
- Category: Residential
- Type: SingleFamilyResidence
- Status: Active
- Bedrooms: 4
- Bathrooms: 8
- Area: 6800 sq ft
- Lot size: 187308 sq ft
- Year built: 1969
- Subdivision Name: Bryan Co Unplatted
- Lot Size Acres: 4.3
- Bathrooms Full: 4
- Bathrooms Half: 4
- DaysOnMarket: 1
- Listing Terms: Conventional,FHA,Other,VALoan
- County: Bryan
- MLS ID: 2328802
Description
-
Description:
Extraordinary Estate designed by architect Robert Valberg in the Frank Loyd Wright style. This is a unique one of a kind property featuring natural stone and exposed beams with breathtaking views of approximately 4.3 wooded grounds and pool area. Features include 2 fountains, flagstone courtyard with covered areas, bar and guest restrooms. Custom lighting both inside and out. Main living area has grand entryway, stone fireplace, dance floor, new Anderson windows, carpet and paint. Roof has also been replaced. This home can accommodate large gatherings and has been used as an income producing venue as well as private residence 4 ensuite bedrooms, 4 full baths and 4 half baths. The luxurious master includes a fireplace, heated floors, huge walk in shower and cedar closet. Downstairs is a fully functioning game room with pool table, blackjack table, bar and outdoor grill. There is also archway and pergola that would be perfect for a wedding event location. Endless possibilities just minutes from Lake Texoma and Choctaw Casino.
Show all description
Rooms
- Rooms Total: 0
Location
- Directions: From hwy 70/West Main str. take 49th north to left on Wilson str. .3 miles to right on Engles. House is at the end of the street.
- Lot Features: CulDeSac,MatureTrees
Building Details
- Architectural Style: Craftsman
- Building Area Total: 6800 sq ft
- Construction Materials: Concrete,Stone
- StructureType: House
- Stories: 2
- Roof: Asphalt,Fiberglass
- Levels: Two
- Basement: Full
Amenities & Features
- Cooling: CentralAir,Other,Item3Units,WindowUnits
- Door Features: StormDoors
- Exterior Features: ConcreteDriveway,SprinklerIrrigation,Landscaping,Lighting,LandscapeLights,OutdoorGrill,Arbor
- Fencing: None
- Fireplaces Total: 4
- Flooring: Carpet,Tile
- Fireplace Features: GasLog
- Garage Spaces: 2
- Heating: Central,Electric,Gas,MultipleHeatingUnits,Other
- Interior Features: GraniteCounters,HighCeilings,VaultedCeilings,CeilingFans
- Laundry Features: WasherHookup
- Window Features: StormWindows
- Utilities: ElectricityAvailable,NaturalGasAvailable,WaterAvailable
- Security Features: SafeRoomInterior
- Patio & Porch Features: Balcony,Covered,Patio,Porch
- Parking Features: Carport,Detached,Garage,GarageFacesRear,Shelves,Storage
- Appliances: BuiltInRange,BuiltInOven,DoubleOven,Microwave,Oven,Range,Refrigerator,WaterHeater,GasWaterHeater
- Pool Features: InGround,Liner
- Sewer: SepticTank
School Information
- Elementary School: Durant
- Elementary School District: Durant - Sch Dist (58)
- High School: Durant
- High School District: Durant - Sch Dist (58)
Miscellaneous
- Community Features: Sidewalks
- Contingency: 0
- Direction Faces: South
- Permission: IDX
- List Office Name: Turnkey Realty, LLC
- Possession: CloseOfEscrow
Fees & Taxes
- Tax Annual Amount: $4,952.00
- Tax Year: 2022

