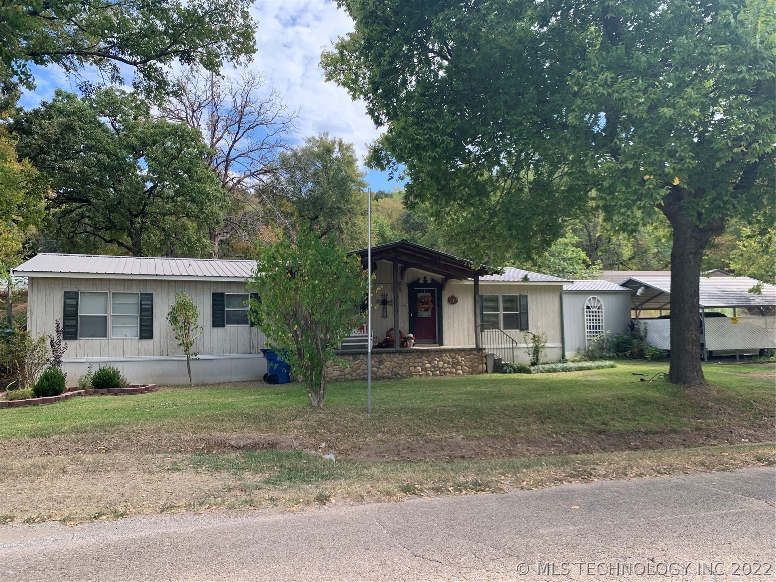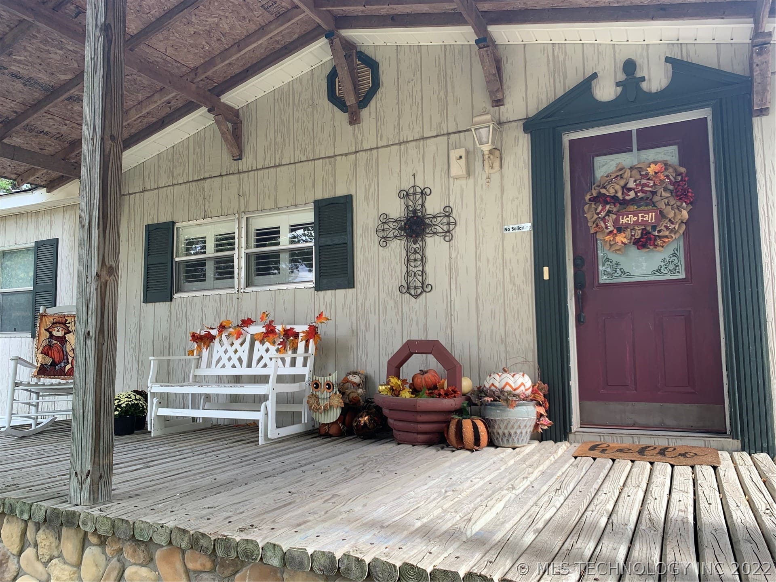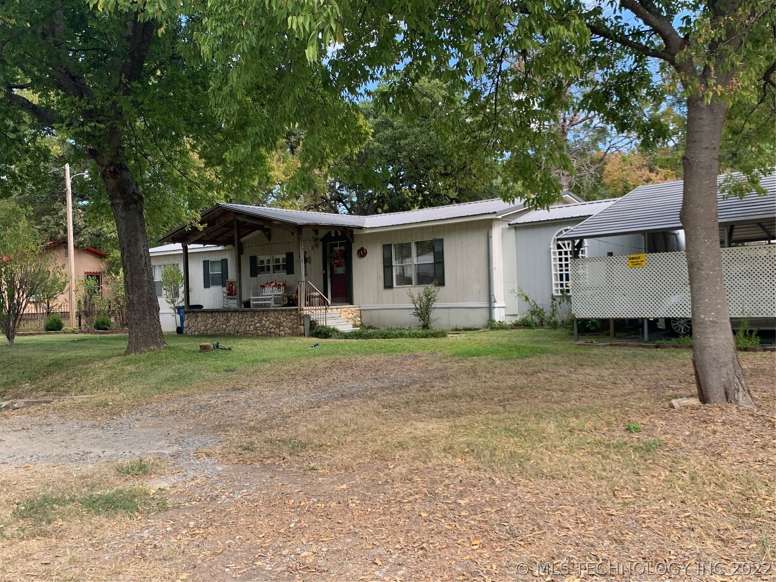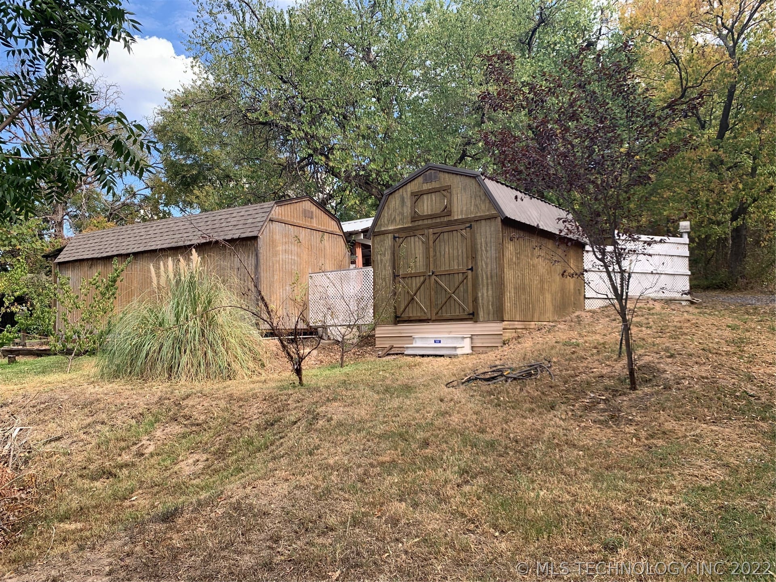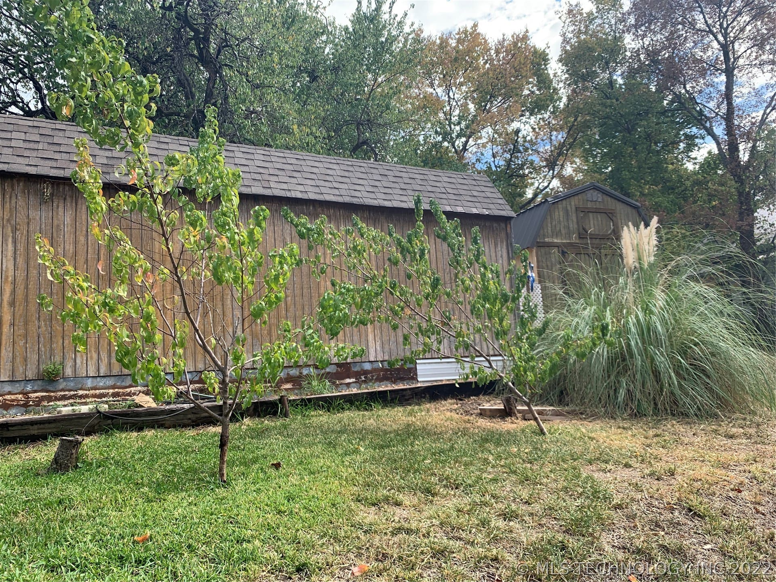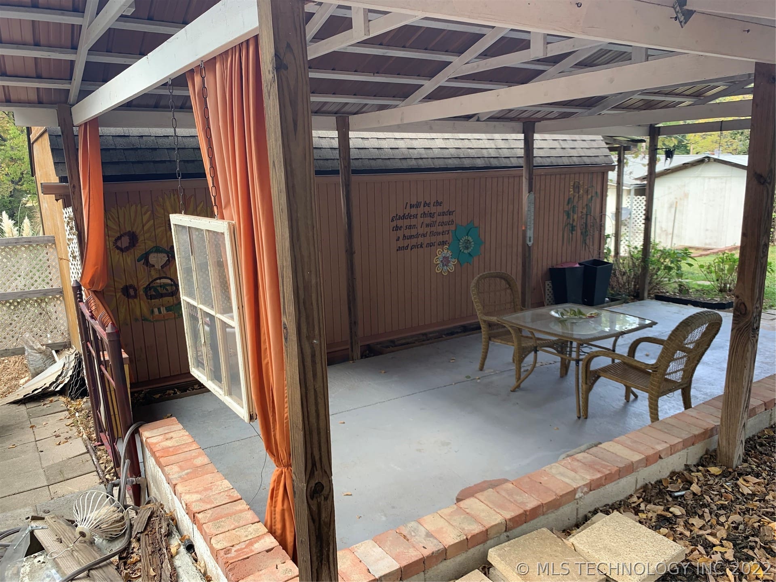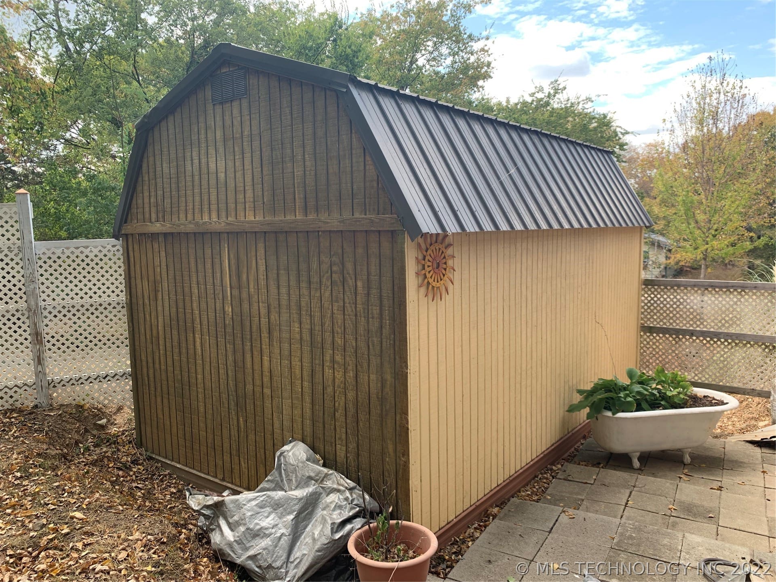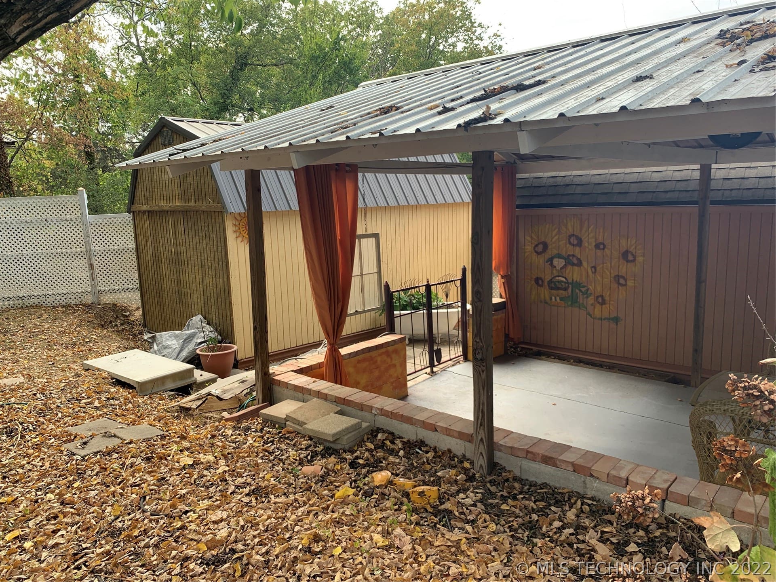ResidentialManufacturedHomeOklahomaAtoka CountyStringtown235115 Highland St, Stringtown, OK 74569, USA
115 Highland St, Stringtown, OK 74569, USA
115 Highland St, Stringtown, OK 74569, USA- 3 beds
- 2 baths
- 1792 sq ft
$216,000.00
Request info
Basics
- Date added: Added 2 years ago
- Category: Residential
- Type: ManufacturedHome
- Status: Active
- Bedrooms: 3
- Bathrooms: 2
- Area: 1792 sq ft
- Lot size: 21560 sq ft
- Year built: 1997
- Subdivision Name: Hughes
- Lot Size Acres: 0.495
- Bathrooms Full: 2
- Bathrooms Half: 0
- DaysOnMarket: 0
- Previous List Price: $115,000.00
- Listing Terms: Conventional,FHA,USDALoan
- County: Atoka
- MLS ID: 2235728
Description
-
Description:
Look no further, this one has it All. In the heart of the quite town of Stringtown, this beautiful home sets on a half-acre of land surrounded by gorgeous hills and mature trees. This has all the extras a house can have. 3 Bedroom, 2 full baths with All new appliances, washer and dryer, crown molding, Metal Roof, 2 Car Carport, 1 Long single carport, 12x24 Shed with Porch, Small extra Shed with metal roof, cellar, 8x20 covered front porch, 12x24 covered back patio, green room, metal fencing with iron gate, decorative fencing, outdoor security system, mature trees with beautiful landscaping. Too much to add. Have to come see with your own eyes to really appreciate all the details added to this house to really appreciate it.
Show all description
Rooms
- Rooms Total: 0
Location
- Directions: From Hwy 69 turn onto HWY 43, Reba Mcentire Rd. Turn right on Highland Street. Be the second house on the left. look for my sign.
- Lot Features: FruitTrees,MatureTrees,Sloped
Building Details
- Architectural Style: Other
- Building Area Total: 1792 sq ft
- Construction Materials: Manufactured,WoodSiding
- Stories: 1
- Roof: Metal
- Levels: One
- Basement: CrawlSpace, None
Amenities & Features
- Association Amenities: None
- Cooling: CentralAir
- Exterior Features: Landscaping
- Fencing: Decorative
- Fireplaces Total: 0
- Flooring: Carpet,Laminate,Tile
- Garage Spaces: 2
- Heating: Central,Electric
- Interior Features: CeramicCounters,LaminateCounters,CableTV,CeilingFans
- Window Features: Vinyl,InsulatedWindows
- Utilities: CableAvailable,ElectricityAvailable,NaturalGasAvailable,WaterAvailable
- Security Features: StormShelter,SecuritySystemOwned,SmokeDetectors
- Patio & Porch Features: Covered,Patio,Porch
- Parking Features: Carport,Detached,Garage
- Appliances: ConvectionOven,Dryer,Dishwasher,ElectricWaterHeater,Microwave,Oven,Range,Refrigerator,Stove,Washer
- Pool Features: None
- Sewer: PublicSewer
School Information
- Elementary School: Stringtown
- Elementary School District: Stringtown - SchDist (Z99)
- High School: Stringtown
- High School District: Stringtown - SchDist (Z99)
Miscellaneous
- Community Features: Sidewalks
- Contingency: 0
- Direction Faces: West
- Permission: IDX
- List Office Name: C21/Shirley Donaldson Inc
- Possession: CloseOfEscrow
Fees & Taxes
- Tax Annual Amount: $263.00
- Tax Year: 2021
- Association Fee Includes: None
Ask an Agent About This Home
This ManufacturedHome style property is located in Stringtown is currently Residential and has been listed on Sparlin Realty. This property is listed at $216,000.00. It has 3 beds bedrooms, 2 baths bathrooms, and is 1792 sq ft. The property was built in 1997 year.
Powered by Estatik

