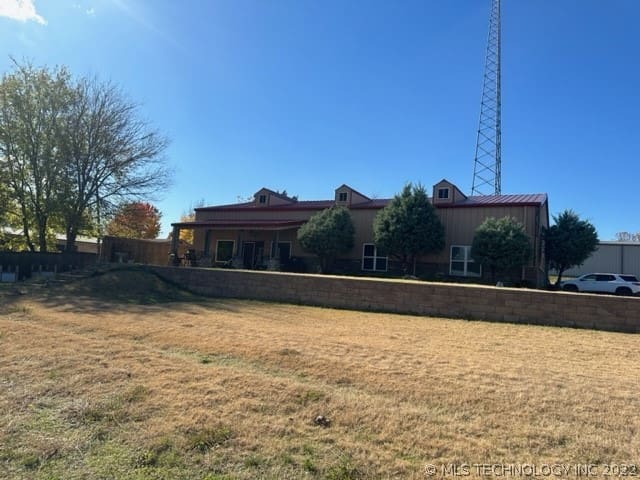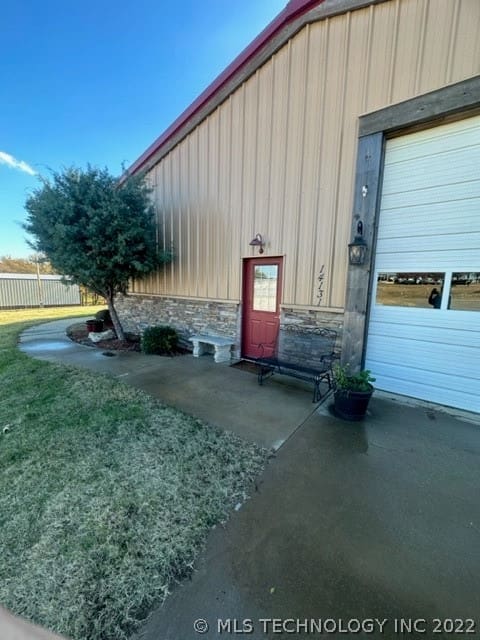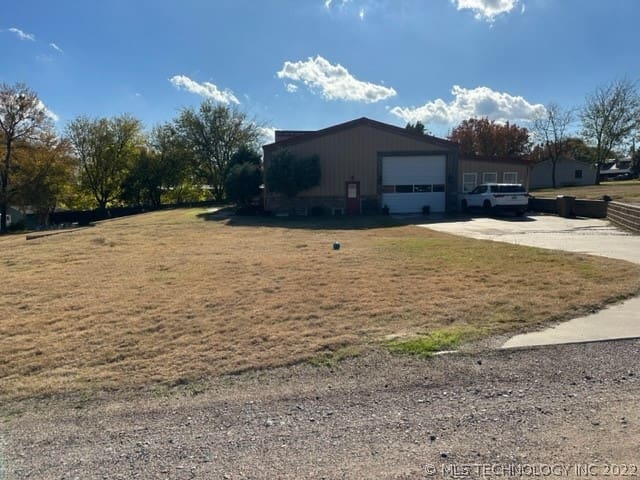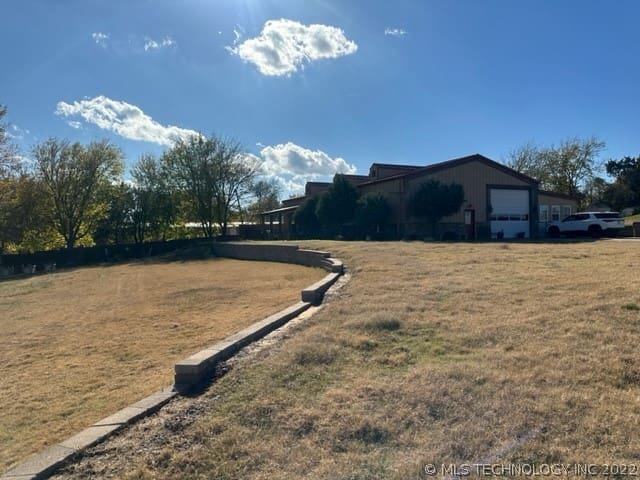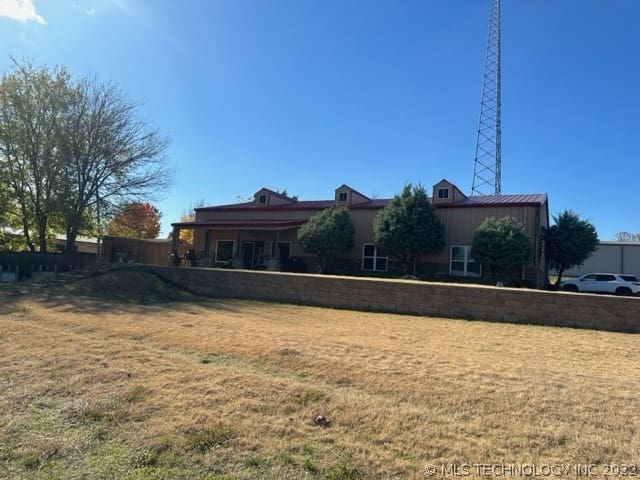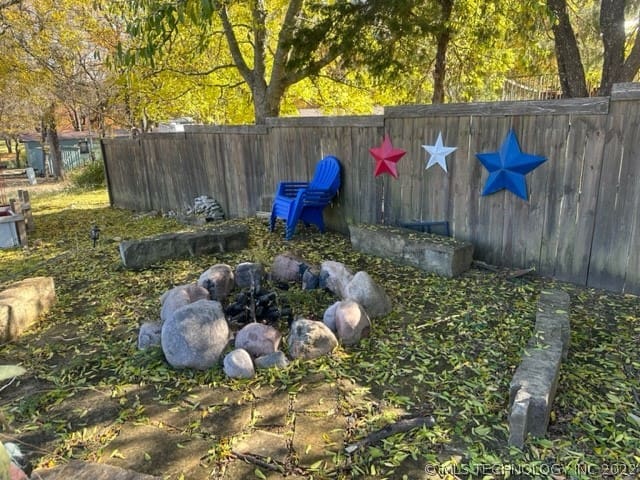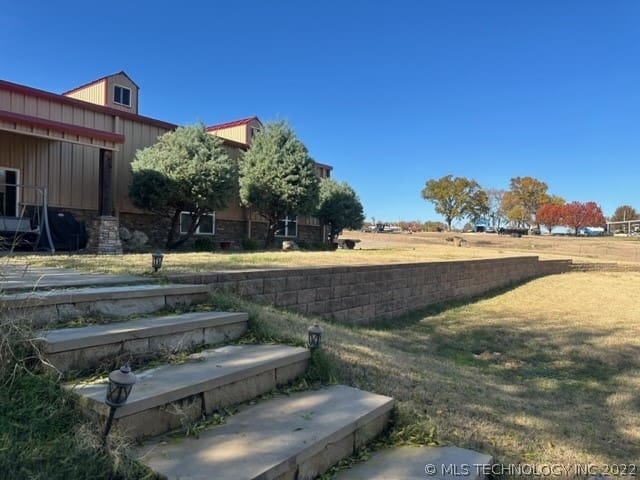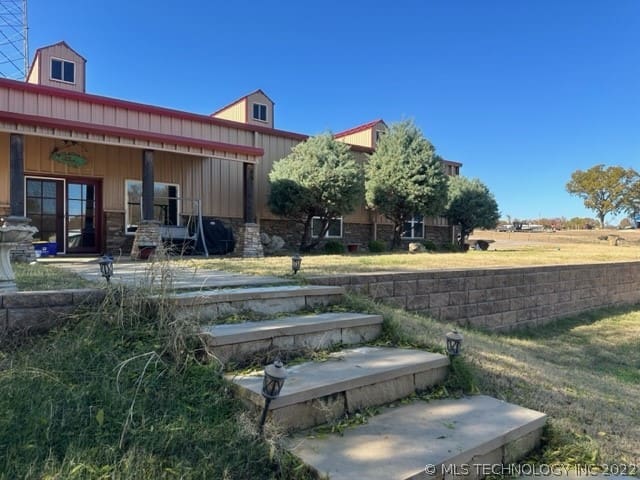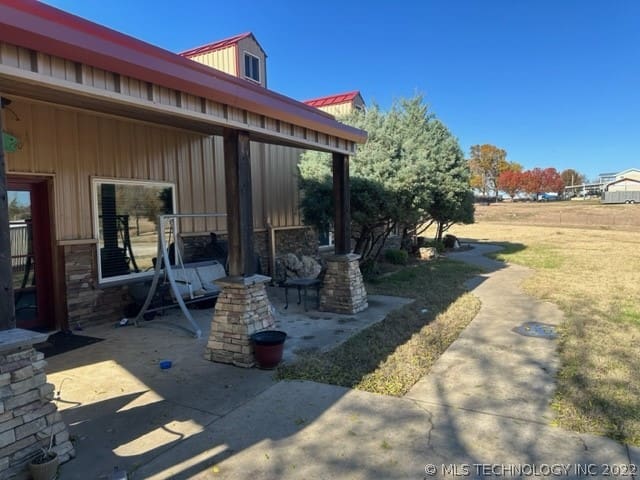14131 Weaver Ln, Kingston, OK 73439, USA
14131 Weaver Ln, Kingston, OK 73439, USA- 4 beds
- 2 baths
Basics
- Date added: Added 2 years ago
- Category: Residential
- Type: SingleFamilyResidence
- Status: Active
- Bedrooms: 4
- Bathrooms: 2
- Area: 0 sq ft
- Lot size: 22651 sq ft
- Year built: 2015
- Subdivision Name: Marshall Co Unplatted
- Lot Size Acres: 0.52
- Bathrooms Full: 2
- Bathrooms Half: 0
- DaysOnMarket: 1
- Listing Terms: Conventional,FHA,VALoan
- County: Marshall
- MLS ID: 2240671
Description
-
Description:
Best Location in Buncombe Creek... This Barnminium has 4 nice size bedrooms and 2 bath. The living room and kitchen is open to each other...kitchen has granite counters with a large island... great for the cook and entertaining guests. French doors open up to a covered patio that has a cedar lined ceiling. Patio is large enough for a cooking area & having meals outside.....plus just a few steps away from a rock lined firepit. Tons of storage space in this home... walk in closets & a bonus.... stairs to the attic/ loft above living area that is floored out for more great storage. Garage is over sized, plenty of room to park a 30 ft boat. There is a Spa room that has above ground 25 ft (mol) jacuzzi & swimming spa. Don't need a spa room... it can easily be converted back to an extra garage. This remarkable home is only 2 mins from Buncombe Creek Marina. Home is ready for it's new family to start making lake life memories.
Show all description
Rooms
- Rooms Total: 0
Location
- Directions: Kingston stop light... west on Hwy 32 to Enos rd... south to Shay Cutoff Rd, west to Shay Rd..south MOL 7 miles to Weaver Lane, turn right.... go to sign.
- Lot Features: None
Building Details
- Building Area Total: 0 sq ft
- Construction Materials: Stone,Steel
- StructureType: House
- Stories: 1
- Roof: Metal
- Levels: One
Amenities & Features
- Cooling: CentralAir
- Exterior Features: DogRun,RainGutters
- Fencing: ChainLink
- Fireplaces Total: 0
- Flooring: WoodVeneer
- Garage Spaces: 2
- Heating: Electric,MultipleHeatingUnits
- Interior Features: GraniteCounters,HighCeilings
- Window Features: Vinyl
- Utilities: ElectricityAvailable
- Spa Features: HotTub
- Security Features: NoSafetyShelter
- Patio & Porch Features: Covered,Patio
- Parking Features: Attached,Garage
- Appliances: Cooktop,ElectricWaterHeater,Oven,Range
- Pool Features: AboveGround,Other
- Sewer: SepticTank
School Information
- Elementary School: Kingston
- Elementary School District: Kingston - Sch Dist (X65)
- High School: Kingston
- High School District: Kingston - Sch Dist (X65)
Miscellaneous
- Community Features: Gutters,Sidewalks
- Contingency: 0
- Direction Faces: South
- Permission: IDX
- List Office Name: Active Real Estate
- Possession: CloseOfEscrow
Fees & Taxes
- Tax Annual Amount: $3,074.00
- Tax Year: 2022

