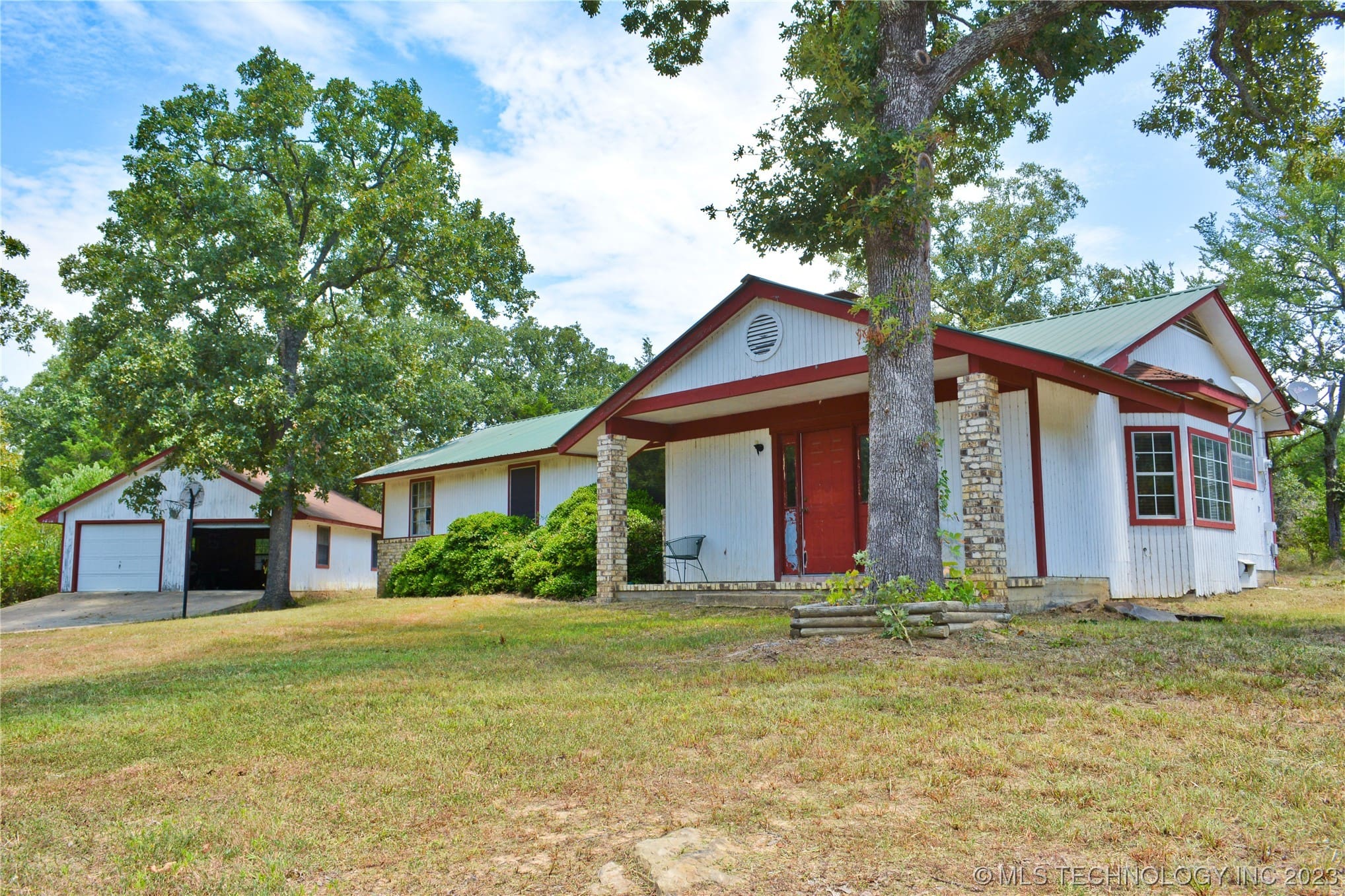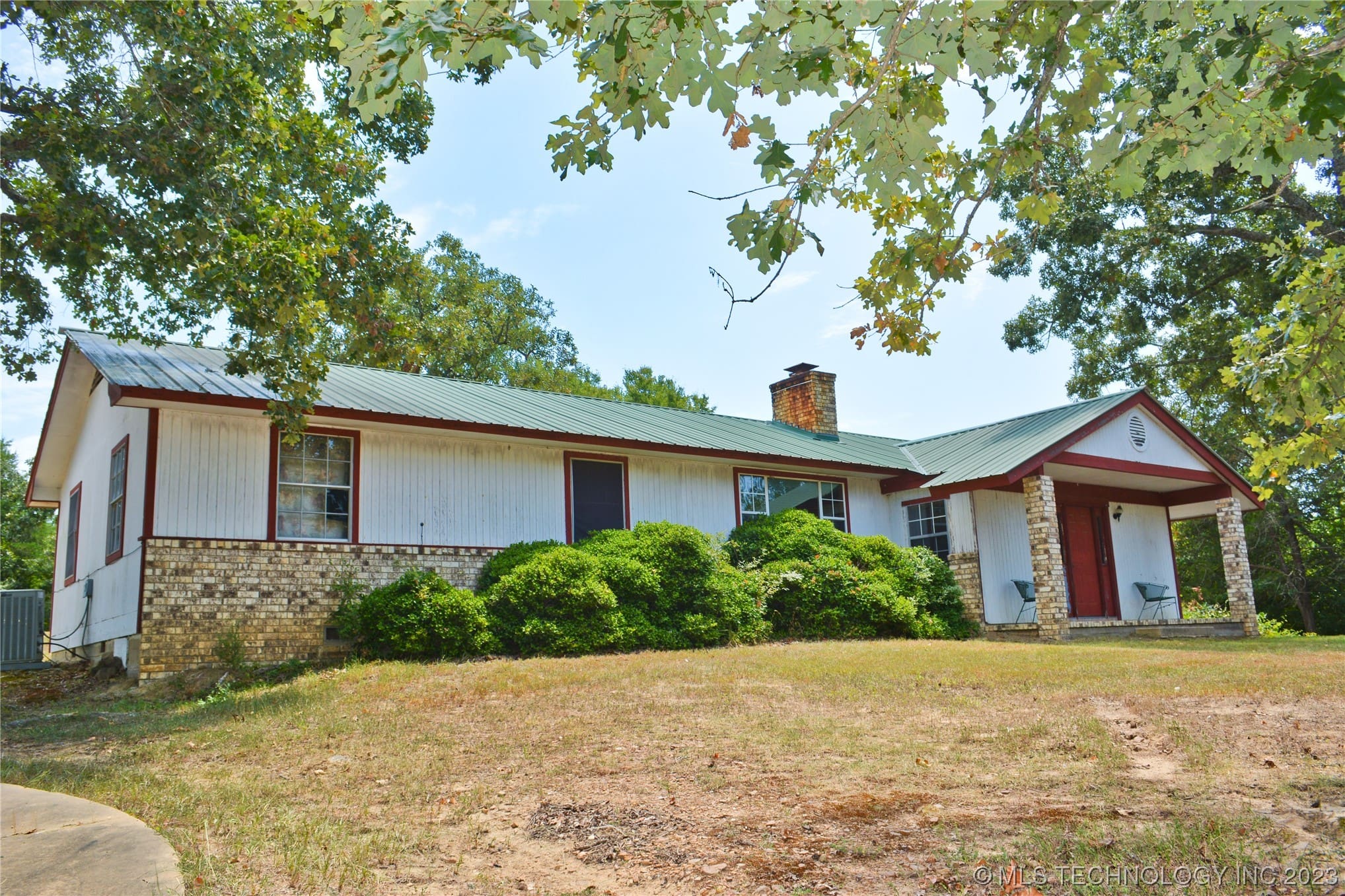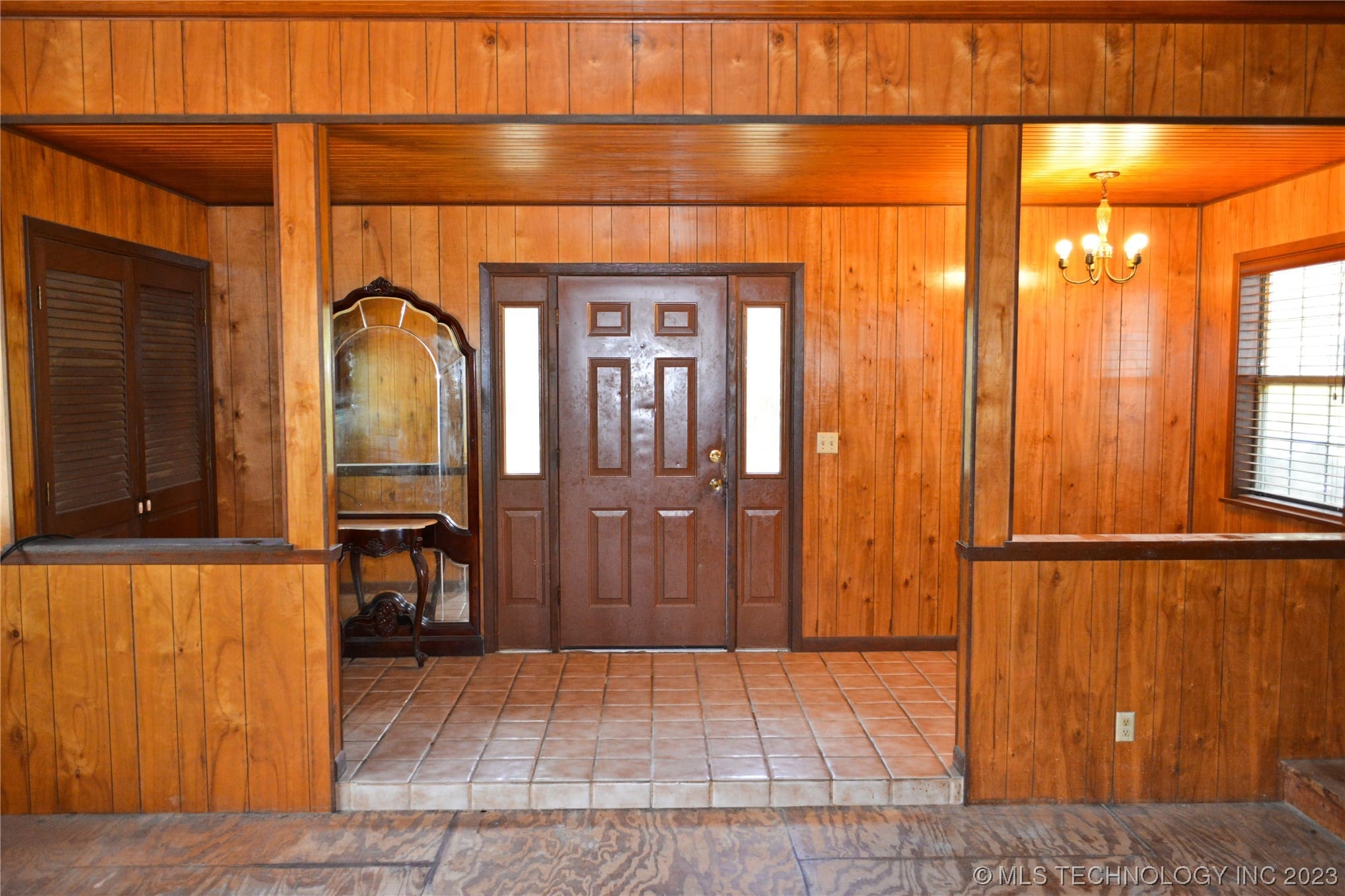187140 N 4131 Rd, Moyers, OK 74523, USA
187140 N 4131 Rd, Moyers, OK 74523, USA- 3 beds
- 2 baths
- 1560 sq ft
Basics
- Date added: Added 12 months ago
- Category: Residential
- Type: SingleFamilyResidence
- Status: Active
- Bedrooms: 3
- Bathrooms: 2
- Area: 1560 sq ft
- Lot size: 721353 sq ft
- Year built: 1982
- Subdivision Name: Pushmataha Co Unplatted
- Lot Size Acres: 16.56
- Bathrooms Full: 2
- Bathrooms Half: 0
- DaysOnMarket: 0
- Listing Terms: Conventional
- County: Pushmataha
- MLS ID: 2328687
Description
-
Description:
Great opportunity if you are handy or willing to spend a little to get this place in tip shop shape so you can enjoy the huge benefit of country living in an area known for its scenic beauty and abundant wildlife sighting/hunting opportunities. Situated on approximately 16.56 acres, the 1,560 square foot home offers two living areas, one of which has a fireplace. There is a combo dining/kitchen and a huge utility room with a utility sink and abundant storage space. The primary bedroom has a bathroom with a shower, and there are two additional bedrooms and a full bathroom with a tub/shower combo for guests or other occupants. The home features a covered back patio, perfect for enjoying the serene surroundings in the shade. Detached two car garage can be used for parking needs or utilized as a workshop. Down a cleared path, you'll be delighted to find a sizable pond to teach the little ones to fish. The Property does have some debris on it, and the home needs work, but these things have been taken into consideration in pricing, yet the Seller is willing to entertain any reasonable offer. The Property is being sold As-Is, so only conventional financing or cash offers will be entertained. Call for further details or to schedule a property tour.
Show all description
Rooms
- Rooms Total: 0
Location
- Directions: Turn south onto Rocky Point Loop from E 1870 Rd approximately 0.64 miles from Old Moyers Rd. Turn left into first driveway on the left.
- Lot Features: MatureTrees,Pond
Building Details
- Architectural Style: Other
- Building Area Total: 1560 sq ft
- Construction Materials: Other,WoodFrame
- StructureType: House
- Stories: 1
- Roof: Other
- Levels: One
- Basement: CrawlSpace
Amenities & Features
- Cooling: CentralAir
- Fencing: BarbedWire,Other
- Fireplaces Total: 1
- Flooring: Plywood,Tile,Vinyl
- Fireplace Features: Insert
- Garage Spaces: 2
- Heating: Central,Electric
- Horse Amenities: HorsesAllowed
- Interior Features: LaminateCounters,None,CeilingFans
- Laundry Features: WasherHookup,ElectricDryerHookup
- Window Features: AluminumFrames
- Utilities: ElectricityAvailable,WaterAvailable
- Security Features: NoSafetyShelter
- Patio & Porch Features: Covered,Porch
- Parking Features: Detached,Garage
- Appliances: Dishwasher,Oven,Range,ElectricOven,ElectricRange,ElectricWaterHeater
- Pool Features: None
- Sewer: Other
School Information
- Elementary School: Moyers
- Elementary School District: Moyers- Sch Dist (N8)
- High School: Moyers
- High School District: Moyers- Sch Dist (N8)
Miscellaneous
- Contingency: 0
- Direction Faces: West
- Permission: IDX
- List Office Name: Babcock Real Estate
- Possession: CloseOfEscrow
Fees & Taxes
- Tax Annual Amount: $445.00
- Tax Year: 2022










