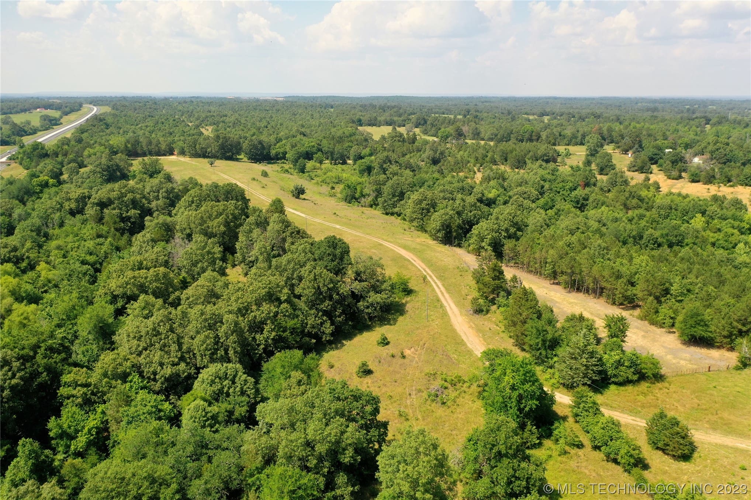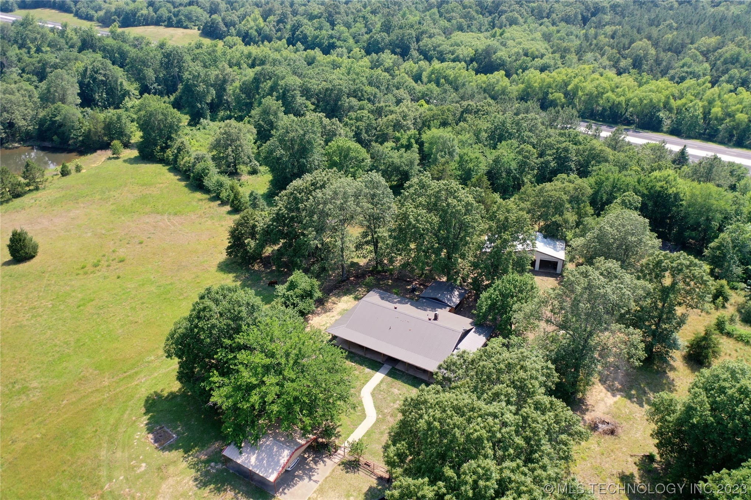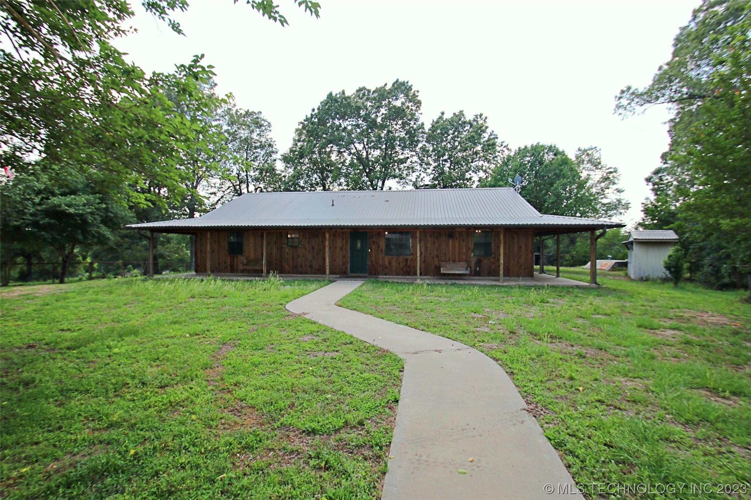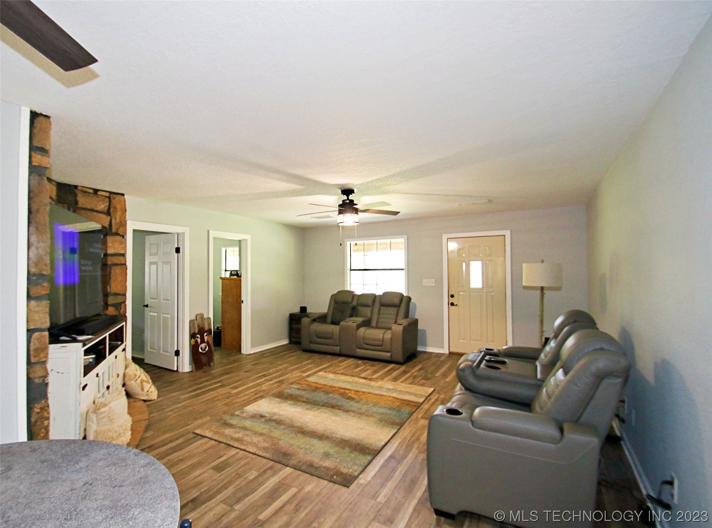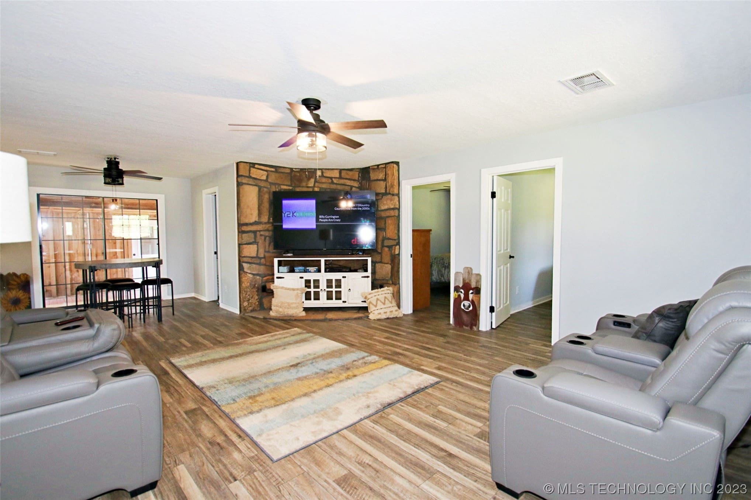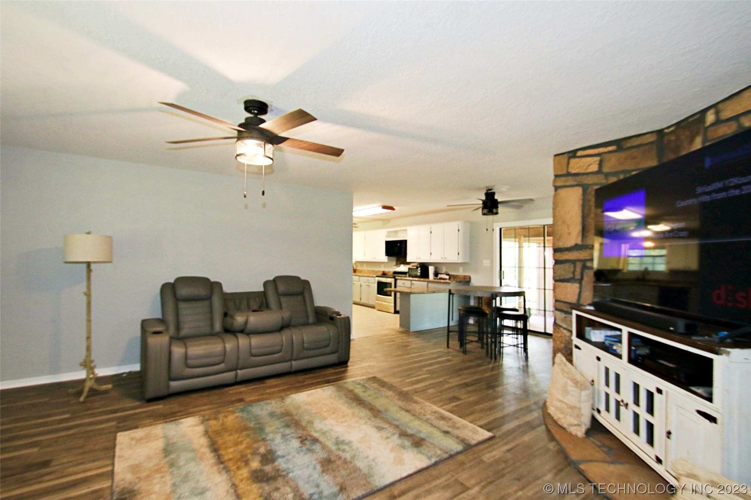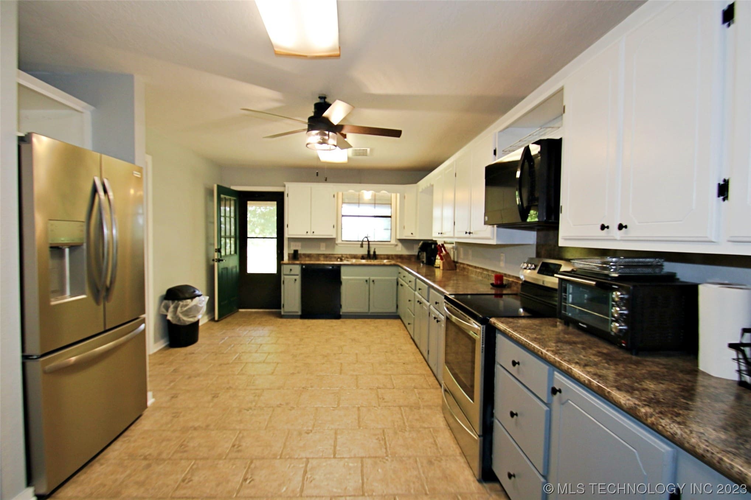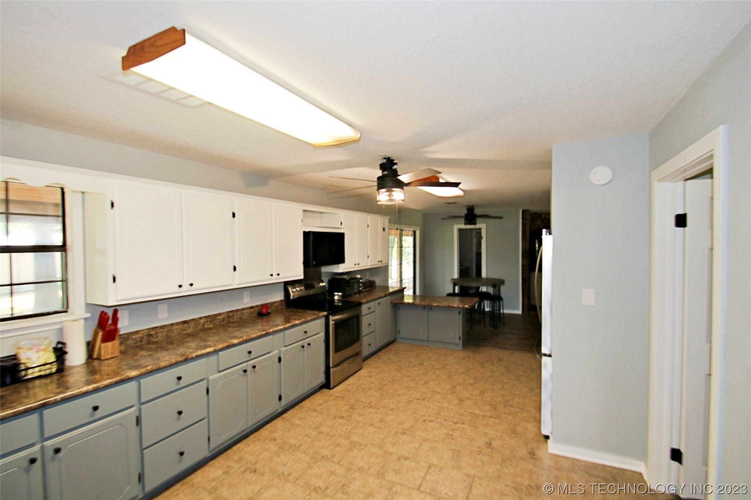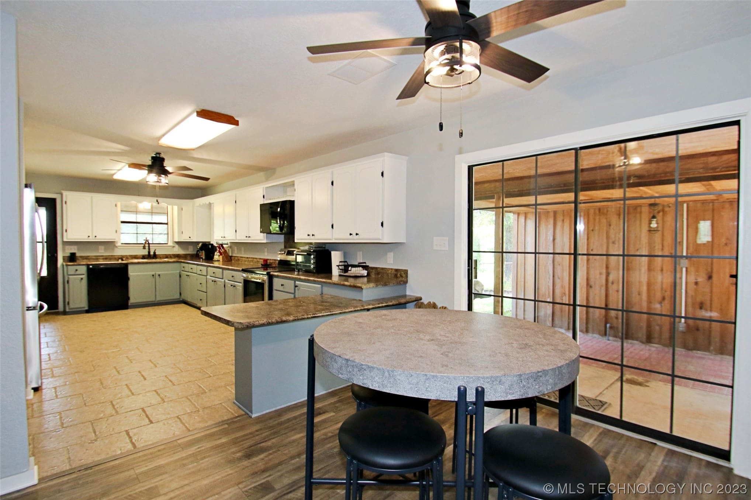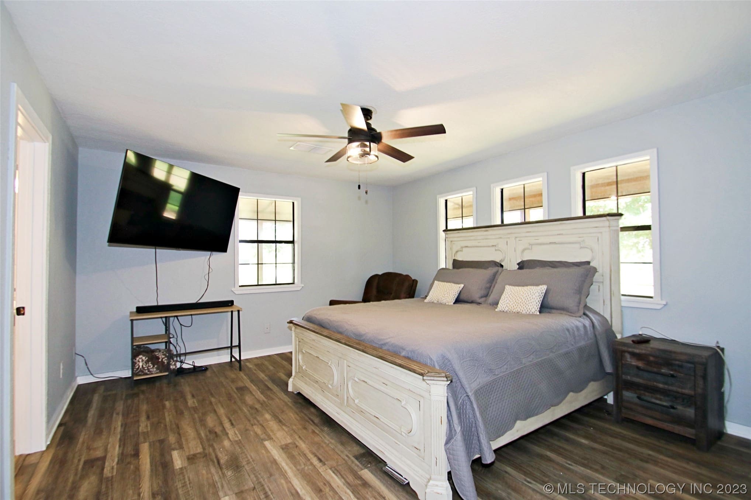4CR8+PH Hamden, OK, USA
4CR8+PH Hamden, OK, USA- 3 beds
- 2 baths
- 1456 sq ft
Basics
- Date added: Added 1 year ago
- Category: Residential
- Type: SingleFamilyResidence
- Status: Active
- Bedrooms: 3
- Bathrooms: 2
- Area: 1456 sq ft
- Lot size: 3092324 sq ft
- Year built: 1996
- Subdivision Name: Choctaw Co Unplatted
- Lot Size Acres: 70.99
- Bathrooms Full: 2
- Bathrooms Half: 0
- DaysOnMarket: 0
- Listing Terms: Conventional,USDALoan,VALoan
- County: Choctaw
- MLS ID: 2320137
Description
-
Description:
Welcome to the Ranch that you have always dreamt of! 70 acres of rolling hills with beautiful mature trees. The wrap-around porch welcomes you to sit down and enjoy the views! The quaint home features 3 bedrooms and 2 baths, with a very spacious Kitchen and Large living room. New vinyl plank flooring and fresh new paint throughout. There is an additional room out back 16X16 that could be used as an office or as pictured, a bedroom for guests and grandkids. Large shop, 40X20, with foam insulation with an additional workspace, on the side. Older barn for the livestock that is 30X30. New water heater. Plentiful deer and other wildlife. This home could also be used as a hunting lodge or a corporate retreat. 30 Minutes North of Paris, TX. Well water serves the home. Gas in place. Storm Shelter. Covered parking.
Show all description
Rooms
- Rooms Total: 0
Location
- Directions: From the turnpike and 70, go West to 271 N to E 1970, Turn right, do not go under the turnpike, stay to the right at the curve, then turn left on 1980, just past the turnpike, Gate will be on the right. The address is 2042 E 1980 Antlers
- Lot Features: Farm,Ranch,Sloped,Wooded
Building Details
- Architectural Style: Ranch
- Building Area Total: 1456 sq ft
- Construction Materials: WoodSiding,WoodFrame
- StructureType: House
- Stories: 1
- Roof: Asphalt,Fiberglass
- Levels: One
- Basement: None
Amenities & Features
- Cooling: CentralAir
- Door Features: InsulatedDoors
- Exterior Features: GravelDriveway
- Fencing: BarbedWire
- Fireplaces Total: 1
- Flooring: Tile
- Fireplace Features: WoodBurning
- Garage Spaces: 3
- Heating: Electric,HeatPump
- Horse Amenities: HorsesAllowed
- Interior Features: HighSpeedInternet,LaminateCounters,WiredforData,CeilingFans,ProgrammableThermostat
- Laundry Features: ElectricDryerHookup
- Window Features: AluminumFrames,InsulatedWindows
- Utilities: CableAvailable,ElectricityAvailable,NaturalGasAvailable
- Security Features: StormShelter
- Patio & Porch Features: Covered,Porch
- Parking Features: WorkshopinGarage
- Appliances: BuiltInRange,BuiltInOven,Dishwasher,Microwave,Oven,Range,ElectricRange,ElectricWaterHeater
- Pool Features: None
- Sewer: SepticTank
School Information
- Elementary School: Antlers
- Elementary School District: Soper - Sch Dist (S80)
- High School: Antlers
- High School District: Soper - Sch Dist (S80)
Miscellaneous
- Community Features: Sidewalks
- Contingency: 0
- Current Use: Farm
- Direction Faces: North
- Permission: IDX
- List Office Name: Fathom Realty
- Possession: Negotiable
Fees & Taxes
- Tax Annual Amount: $455.00
- Tax Year: 2022

