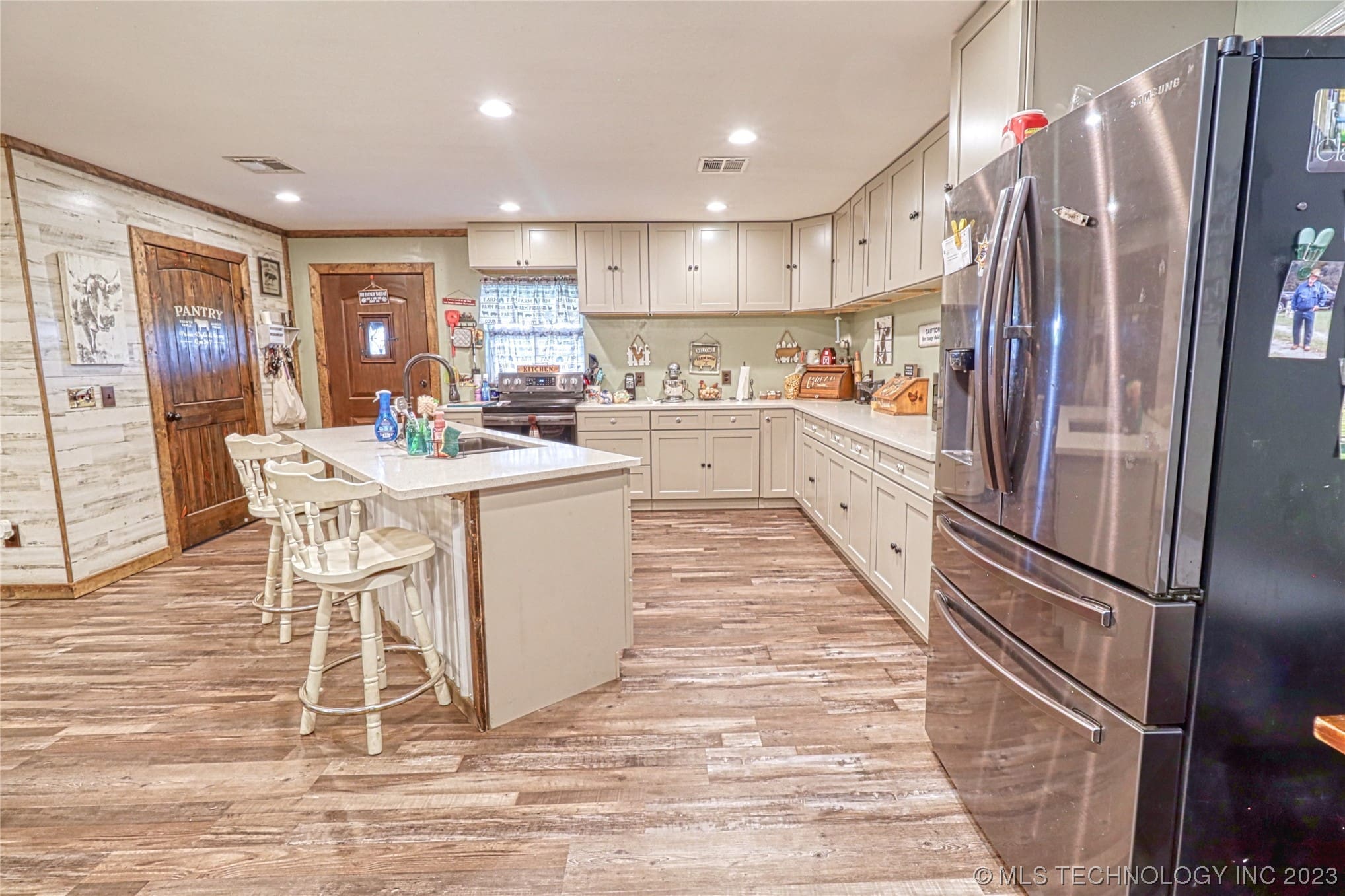2277 Wilson Ln, Atoka, OK 74525, USA
2277 Wilson Ln, Atoka, OK 74525, USA- 4 beds
- 3 baths
- 2240 sq ft
Basics
- Date added: Added 12 months ago
- Category: Residential
- Type: SingleFamilyResidence
- Status: Active
- Bedrooms: 4
- Bathrooms: 3
- Area: 2240 sq ft
- Lot size: 5227200 sq ft
- Year built: 2021
- Subdivision Name: Atoka Co Unplatted
- Lot Size Acres: 120
- Bathrooms Full: 3
- Bathrooms Half: 0
- DaysOnMarket: 2
- Listing Terms: Conventional,FHA203k,FHA,USDALoan,VALoan
- County: Atoka
- MLS ID: 2323424
Description
-
Description:
New home and a hunting cabin setting on 120 acres of gorgeous native grass pasture with 5 ponds. The main home 2240 sq ft- 4 bed/3 bath features a large open living/kitchen area with an island, quartz countertops, walk-in closets, a full master bath w/jacuzzi tub and a custom tile walk-in shower, and an office. All kitchen appliances, washer, and dryer included. The second residence originally built as a hunting cabin is a 1300 sq ft- 1 bed/1 bath, full kitchen and living with electric, water, and wood burning stove. The land currently used for grazing cattle and horses is 90% open, 10% timber with cross fencing and both baling and grazing potential. Deer and wildlife frequent the property daily ideal for hunters. The 5 ponds provide plenty of water for the livestock and fishing. The property also offers a new dog kennel 11'x20' - 12' runs w/electric, a new shed 10'x16' that includes 2 lofts w/electric. Located only 14 miles West of Atoka from Hwy 69/75, only 128 miles to Dallas, and 125 miles to OKC making it centrally accessible. You will certainly create your own oasis with serene country landscapes with this beauty.
Show all description
Rooms
- Rooms Total: 0
Location
- Directions: From 69/75 in Atoka, travel West 13 miles on Hwy 7, turn South on S. Wilson Ln, travel 1.3 miles, property entrance sets on the West side of the road.
- Lot Features: Farm,MatureTrees,Pond,Ranch
Building Details
- Architectural Style: Ranch
- Building Area Total: 2240 sq ft
- Construction Materials: Steel,WoodFrame
- StructureType: House
- Stories: 1
- Roof: Metal
- Levels: One
Amenities & Features
- Cooling: CentralAir
- Door Features: InsulatedDoors
- Exterior Features: DogRun,SatelliteDish
- Fencing: CrossFenced,Full
- Fireplaces Total: 0
- Flooring: Carpet,Tile,WoodVeneer
- Garage Spaces: 0
- Heating: Central,Electric,Gas
- Interior Features: WetBar,HotTubSpa,QuartzCounters,StoneCounters,CeilingFans,ProgrammableThermostat
- Laundry Features: WasherHookup,ElectricDryerHookup
- Window Features: Vinyl,InsulatedWindows
- Utilities: ElectricityAvailable,WaterAvailable
- Spa Features: HotTub
- Security Features: NoSafetyShelter,SmokeDetectors
- Patio & Porch Features: Covered,Patio,Porch
- Appliances: Dryer,Dishwasher,Oven,Range,Refrigerator,Stove,WaterHeater,Washer,ElectricOven,ElectricRange,ElectricWaterHeater
- Pool Features: None
- Sewer: SepticTank
School Information
- Elementary School: Wapanucka
- Elementary School District: Wapanucka - Sch Dist (75)
- High School: Wapanucka
- High School District: Wapanucka - Sch Dist (75)
Miscellaneous
- Contingency: 0
- Current Use: Farm
- Direction Faces: North
- Permission: IDX
- List Office Name: Leader Group Realty, LLC
- Possession: CloseOfEscrow
Fees & Taxes
- Tax Annual Amount: $258.00
- Tax Year: 2022










