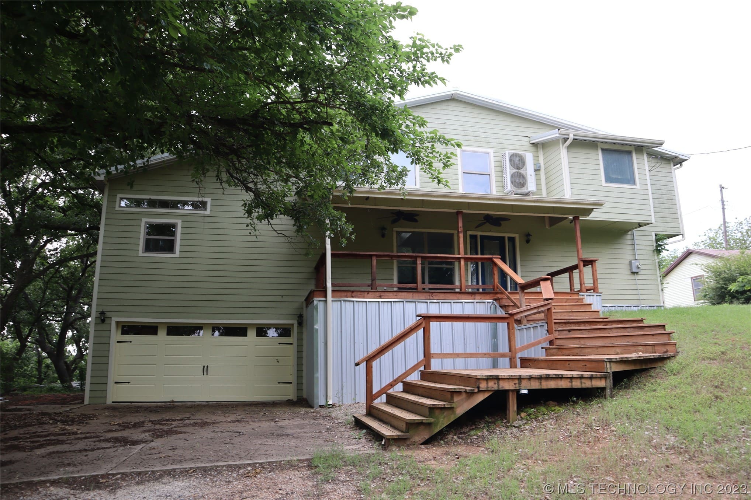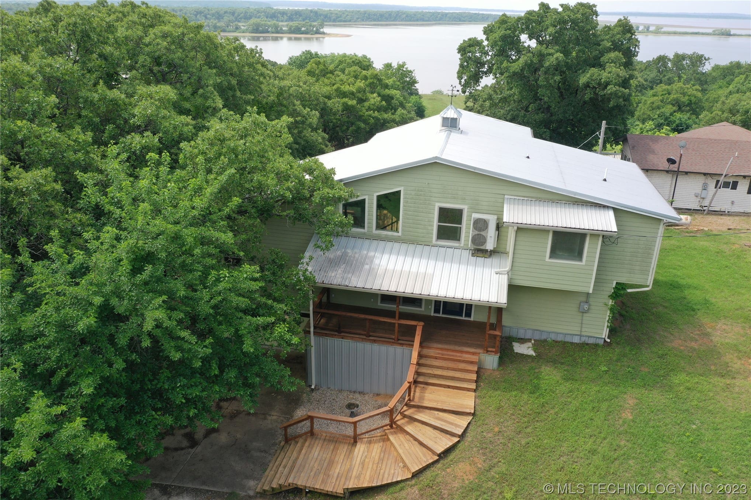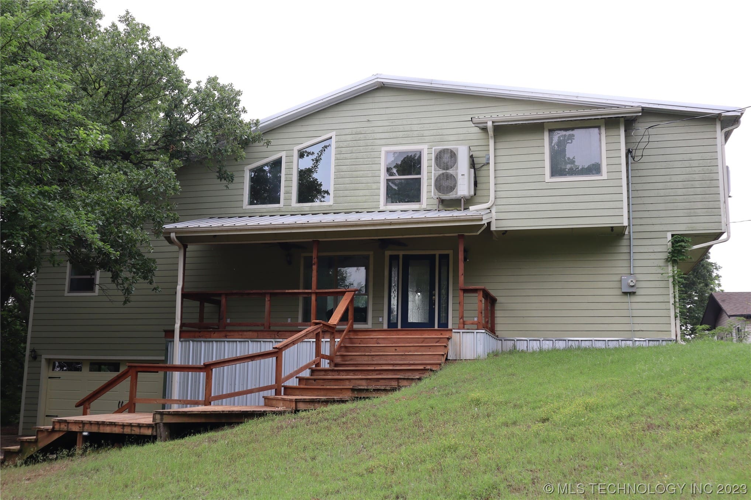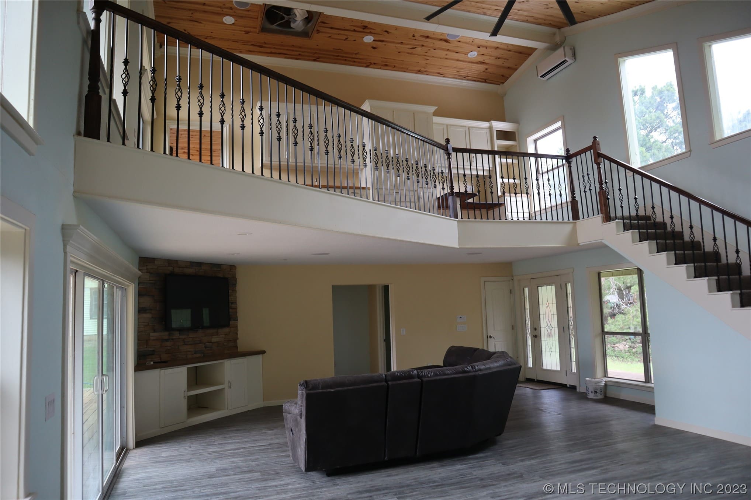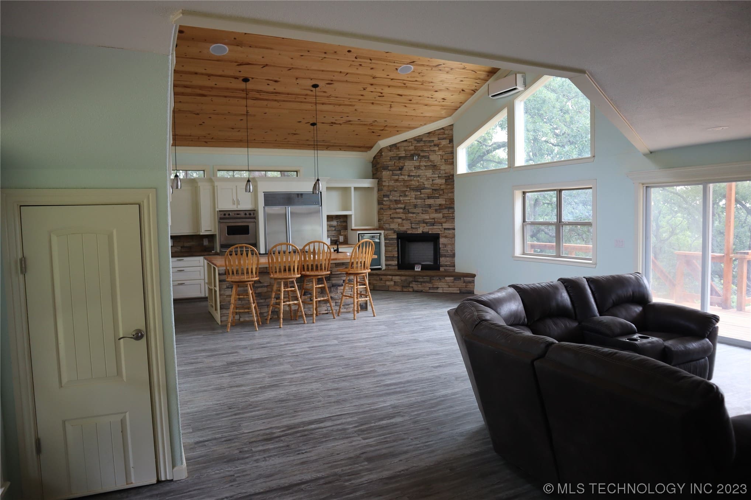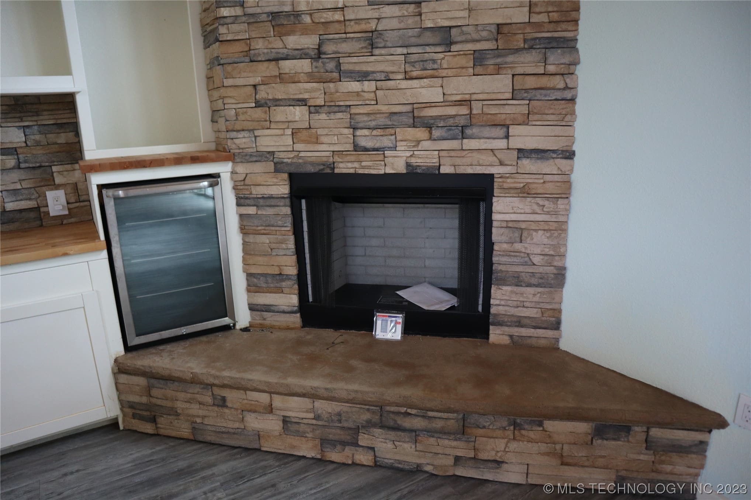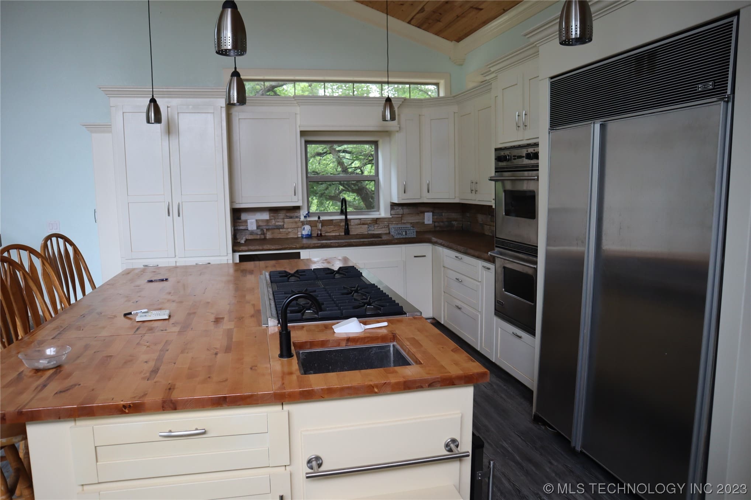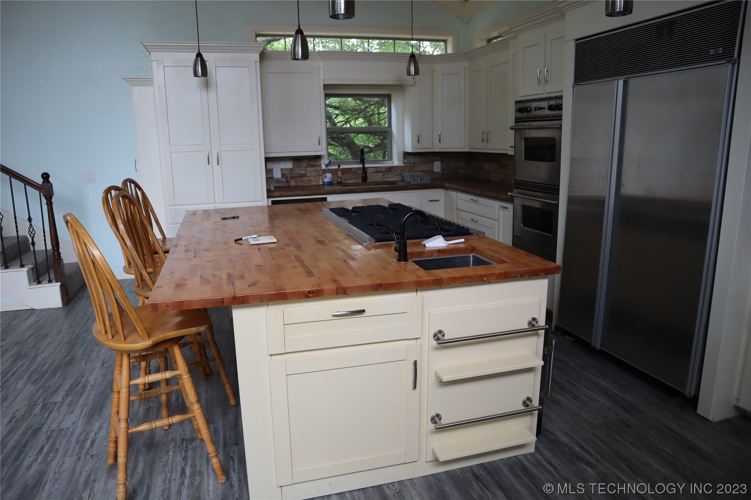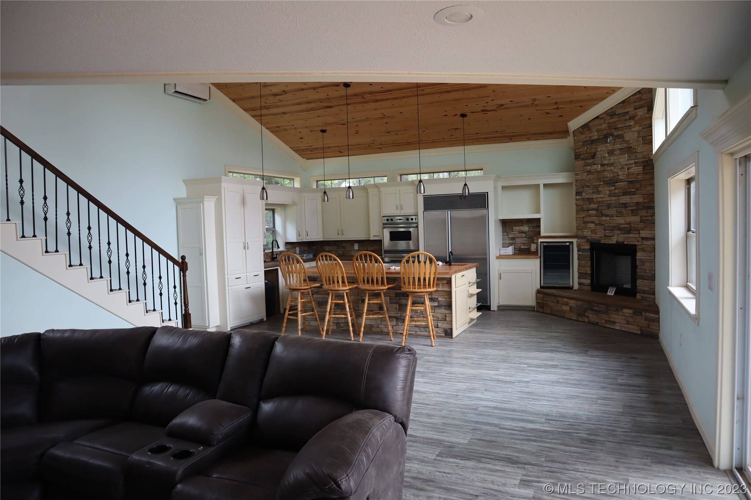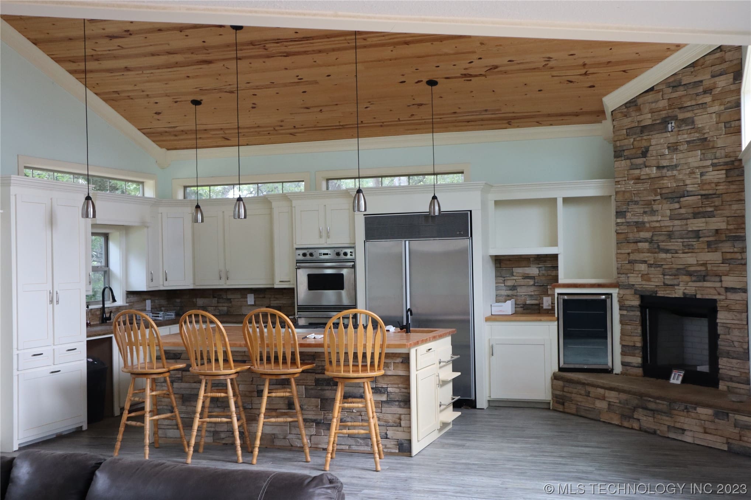2451 East End Dr, Madill, OK 73446, USA
2451 East End Dr, Madill, OK 73446, USA- 2 beds
- 3 baths
- 3000 sq ft
Basics
- Date added: Added 1 year ago
- Category: Residential
- Type: SingleFamilyResidence
- Status: Active
- Bedrooms: 2
- Bathrooms: 3
- Area: 3000 sq ft
- Lot size: 9000 sq ft
- Year built: 1963
- Subdivision Name: Clarks Lakeview Tracts
- Lot Size Acres: 0.207
- Bathrooms Full: 2
- Bathrooms Half: 1
- DaysOnMarket: 0
- Listing Terms: Conventional,FHA,USDALoan,VALoan
- County: Marshall
- MLS ID: 2318754
Description
-
Description:
STUNNING property walking distance to Lake Texoma. Enjoy the breathtaking views from all rooms including both decks, living area, and the second story deck of the master. This property is a MUST SEE! This 2 bedroom, 2.5 bath home has been completely remodeled and offers an open floor plan with a beautiful fireplace and has an ample amount of storage. The kitchen features tons of cabinet and countertop space, stainless steel appliances including double ovens, commercial fridge, dishwasher, ice maker, large butcher block island, Viking cooktop and wine fridge. The master suite is spacious with a walk-in closet, Jacuzzi tub, and a walk-in shower. Loft over looking the kitchen and living room with built in wine fridge and office area. Located in Texoma Shores Resort. Boat ramps and a great swimming area are close. In a quiet neighborhood at the end of the road. Don't miss your chance to own this beautiful home. Schedule your showing today!
Show all description
Rooms
- Rooms Total: 0
Location
- Directions: Go East in Madill on Highway 199, go South on Cumberland Rd, head East on Mimosa S, East to Cumberland Vine Rd, East on Gene Dr, go East On East End Rd, then head West into the property.
- Lot Features: MatureTrees
Building Details
- Architectural Style: Contemporary
- Building Area Total: 3000 sq ft
- Construction Materials: HardiPlankType,WoodFrame
- StructureType: House
- Stories: 2
- Roof: Metal
- Levels: Two
- Basement: CrawlSpace, None
Amenities & Features
- Cooling: Item3Units
- Exterior Features: Lighting,LandscapeLights
- Fencing: None
- Fireplaces Total: 1
- Flooring: Hardwood,Tile
- Fireplace Features: GasStarter
- Garage Spaces: 2
- Heating: Electric,None
- Interior Features: ButcherBlockCounters,VaultedCeilings
- Laundry Features: ElectricDryerHookup
- Window Features: Vinyl
- Utilities: ElectricityAvailable,WaterAvailable
- Security Features: NoSafetyShelter
- Patio & Porch Features: Covered,Patio,Porch
- Parking Features: Attached,Garage
- Appliances: BuiltInRange,BuiltInOven,Dishwasher,Oven,Range,TanklessWaterHeater,GasOven,GasRange,PlumbedForIceMaker
- Pool Features: None
- Sewer: SepticTank
School Information
- Elementary School: Madill
- Elementary School District: Madill - Sch Dist (MA1)
- High School: Madill
- High School District: Madill - Sch Dist (MA1)
Miscellaneous
- Contingency: 0
- Direction Faces: North
- Permission: IDX
- List Office Name: United Country So OK Realty
- Possession: CloseOfEscrow
Fees & Taxes
- Tax Annual Amount: $430.00
- Tax Year: 2022

