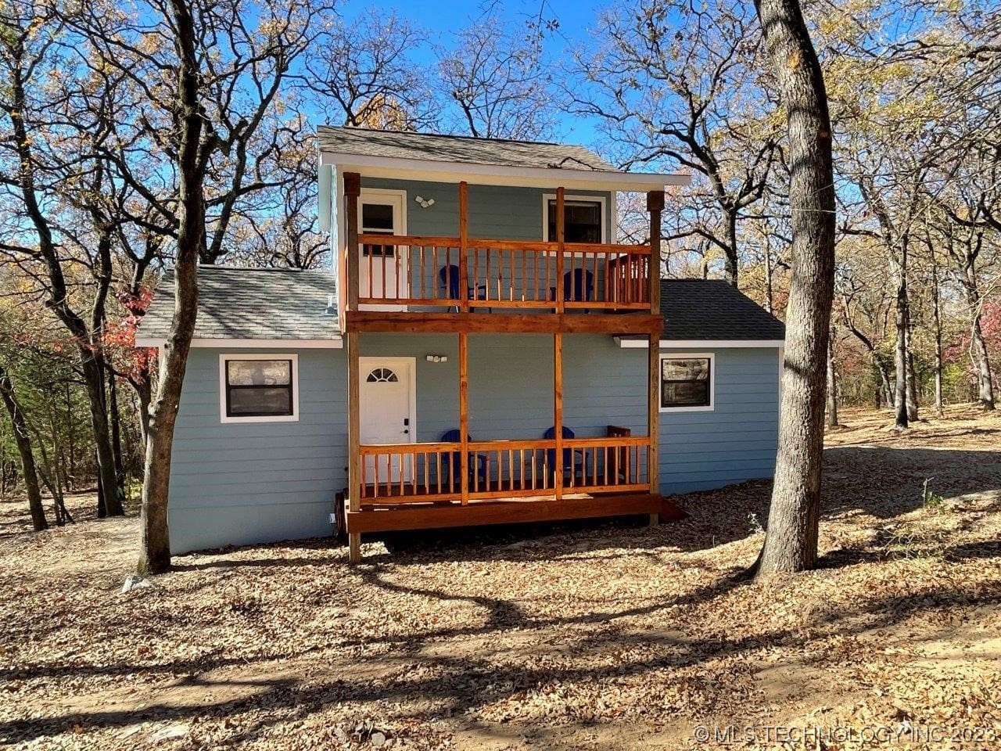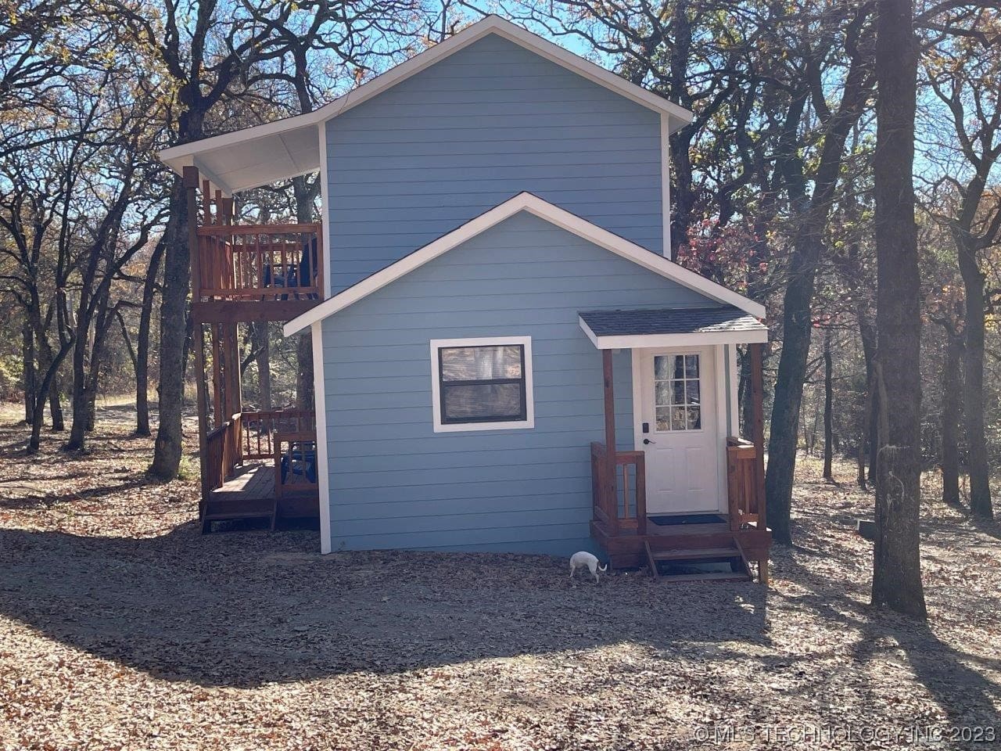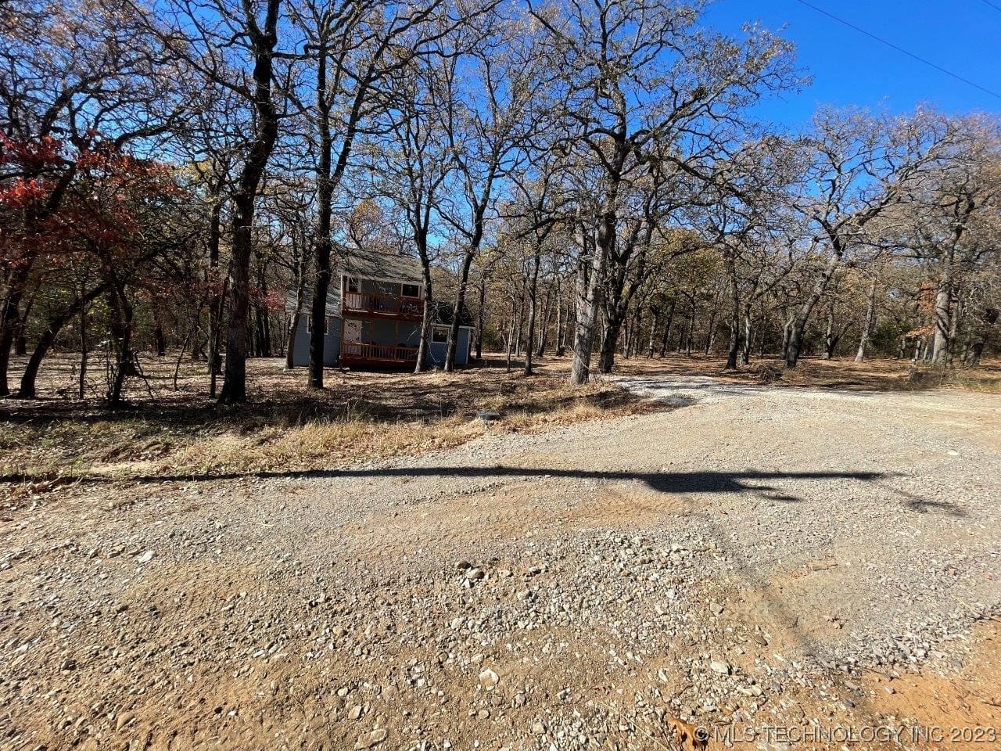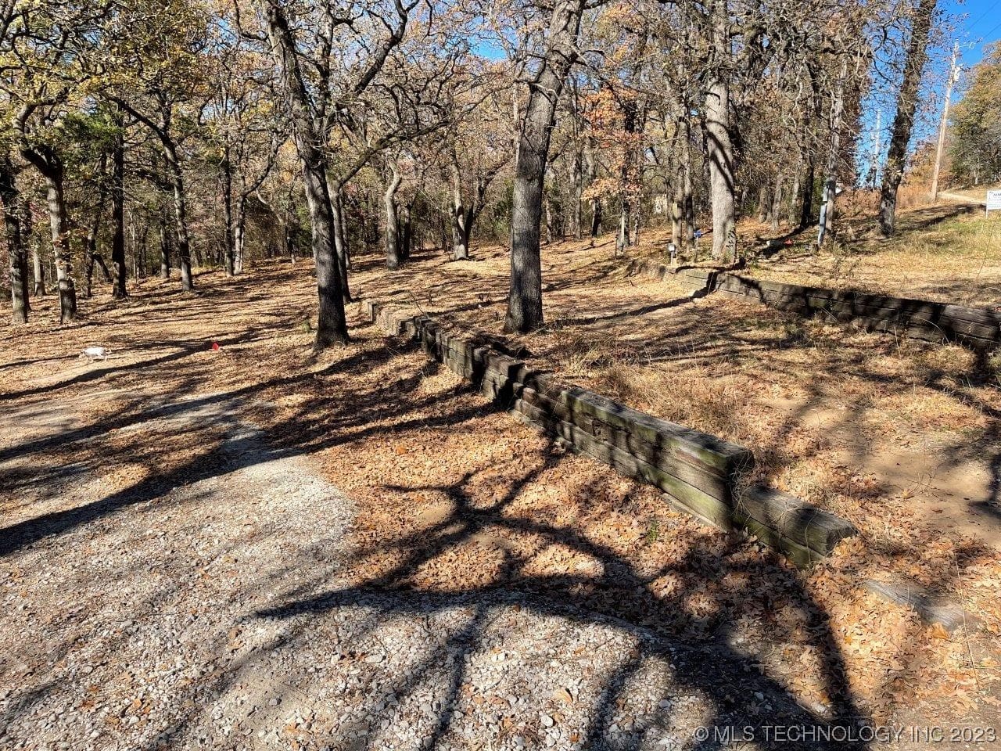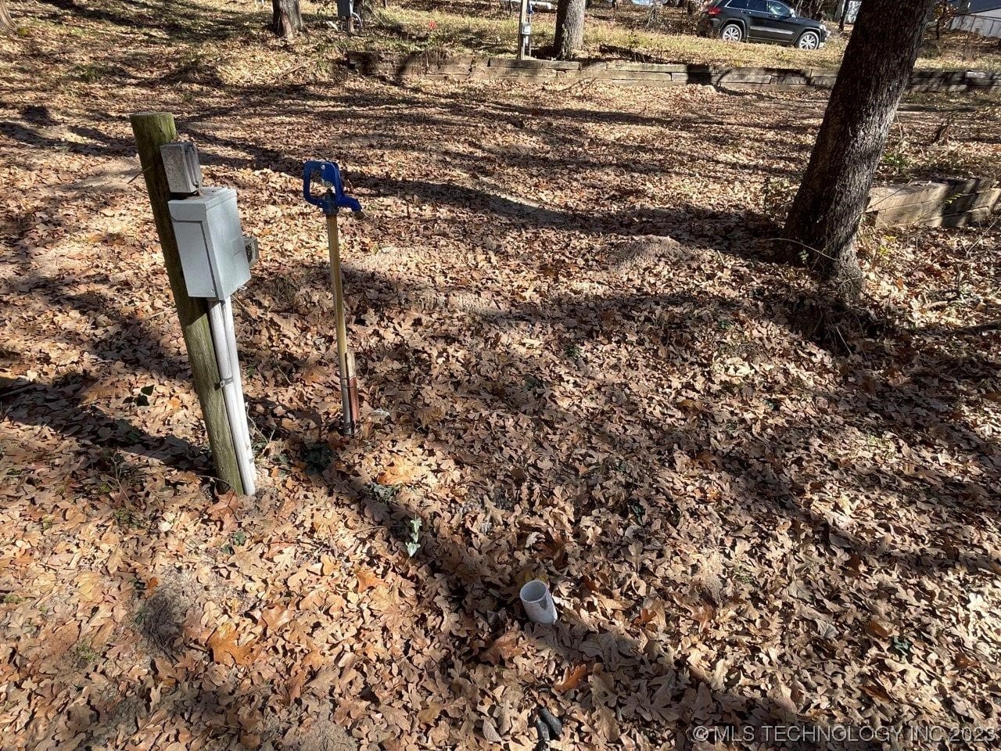3367 Kiowa Dr, Kingston, OK 73439, USA
3367 Kiowa Dr, Kingston, OK 73439, USA- 1 bed
- 1 bath
- 832 sq ft
Basics
- Date added: Added 1 year ago
- Category: Residential
- Type: SingleFamilyResidence
- Status: Active
- Bedrooms: 1
- Bathrooms: 1
- Area: 832 sq ft
- Lot size: 9800 sq ft
- Year built: 2012
- Subdivision Name: Oakview Addition
- Lot Size Acres: 0.225
- Bathrooms Full: 1
- Bathrooms Half: 0
- DaysOnMarket: 0
- Listing Terms: Conventional
- County: Marshall
- MLS ID: 2314169
Description
-
Description:
Wow! Don't miss seeing this great home built in 2021 on a 1.35 acre (MOL) lot covered with mature oak trees and backing up to the Army Corp land that is about 5 Ac. This open floor plan 1 bed 1 bath with a bunk room upstairs that can sleep 9. The stunning upper and lower porches give a great place to have your coffee in the morning and family time in the evenings. Family and friends will love the privacy this property brings. Wildlife in your backyard & the beach just a few blocks away. This house is ready to move in, just bring your personal items. Just a short 1 mile drive to Lake Texoma, and access to multiple boat launches in the area. This house also has Airbnb for extra income (lots are marked with MMRE signs). This property has electricity & water for 3 RV hookups the sewer lines need to be run. Topography: sloping to the west. Association fee optional $30 year Fire fee optional $50 year.
Show all description
Rooms
- Rooms Total: 0
Location
- Directions: US Hwy 377 to shay cut off rd east to Enos Shay Rd South, east on Oakview Rd to Kiowa South.
- Lot Features: MatureTrees
Building Details
- Architectural Style: Contemporary
- Building Area Total: 832 sq ft
- Construction Materials: HardiPlankType,WoodFrame
- StructureType: House
- Stories: 2
- Roof: Asphalt,Fiberglass
- Levels: Two
- Basement: CrawlSpace
Amenities & Features
- Cooling: CentralAir
- Exterior Features: FirePit
- Fencing: None
- Fireplaces Total: 0
- Flooring: Vinyl
- Fireplace Features: Outside
- Garage Spaces: 0
- Heating: Central,Electric
- Interior Features: LaminateCounters,CeilingFans
- Laundry Features: WasherHookup,ElectricDryerHookup
- Window Features: Vinyl
- Utilities: ElectricityAvailable,WaterAvailable
- Security Features: NoSafetyShelter,SmokeDetectors
- Patio & Porch Features: Balcony,Covered,Deck,Porch
- Appliances: Dryer,Microwave,Oven,Range,Refrigerator,Stove,Washer,ElectricOven,ElectricRange,ElectricWaterHeater
- Pool Features: None
- Sewer: SepticTank
School Information
- Elementary School: Kingston
- Elementary School District: Kingston - Sch Dist (X65)
- High School: Kingston
- High School District: Kingston - Sch Dist (X65)
Miscellaneous
- Contingency: 0
- Direction Faces: East
- Permission: IDX
- List Office Name: Home Place Real Estate
- Possession: CloseOfEscrow
Fees & Taxes
- Association Fee: 30
- Tax Annual Amount: $880.00
- Tax Year: 2022


