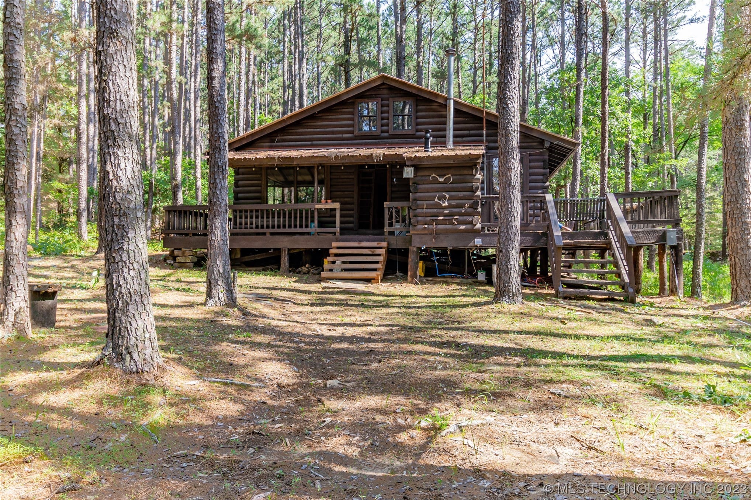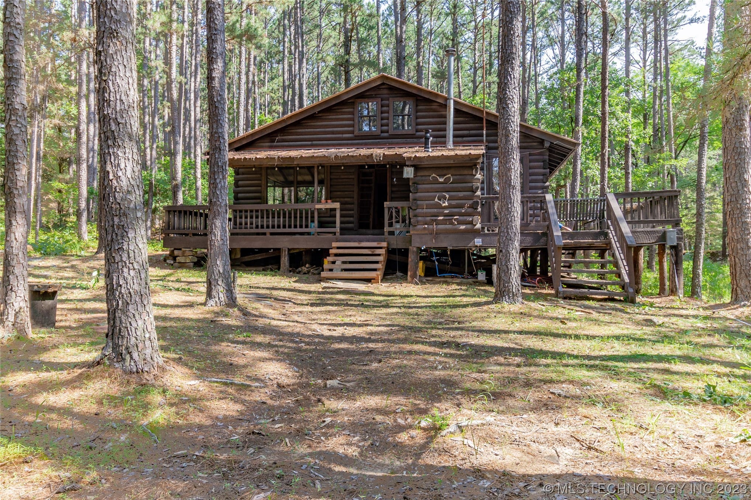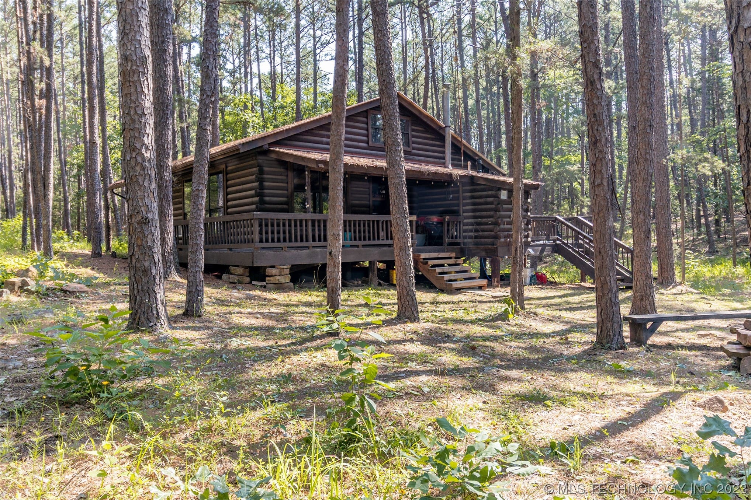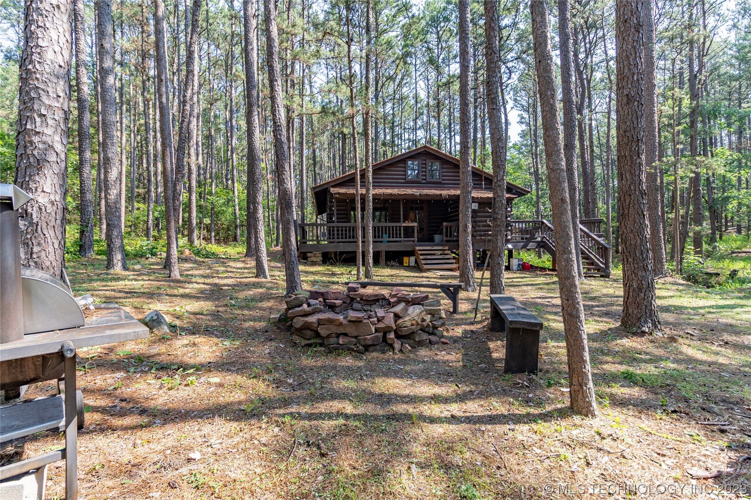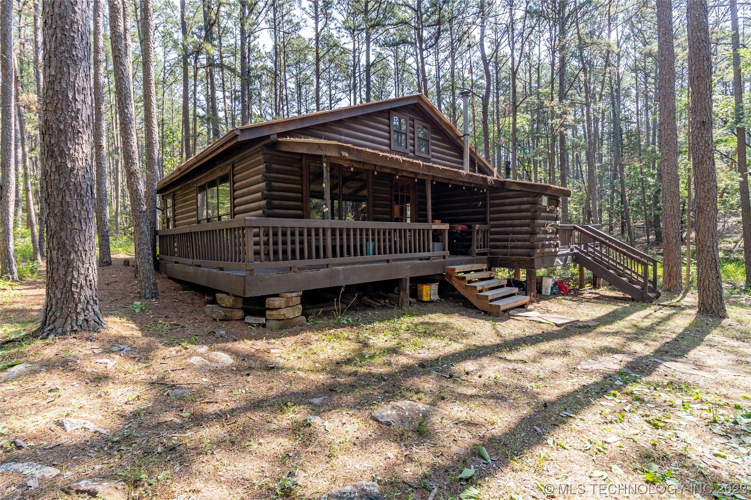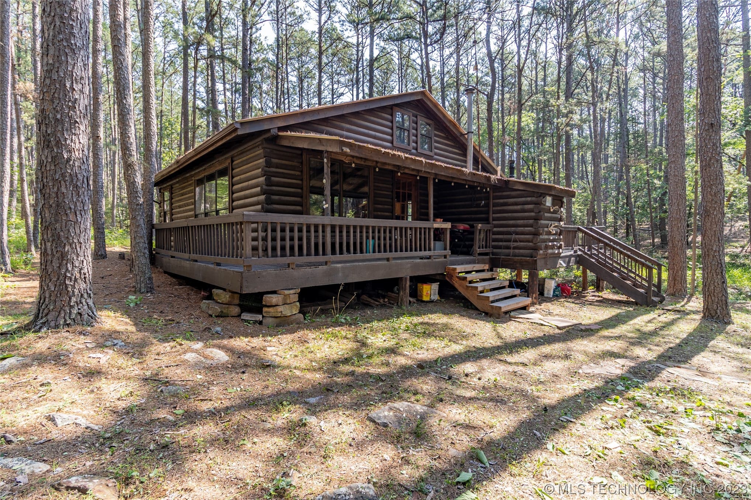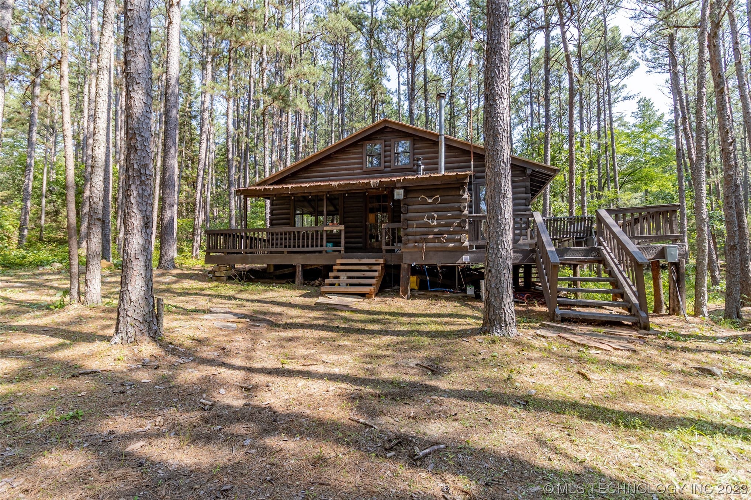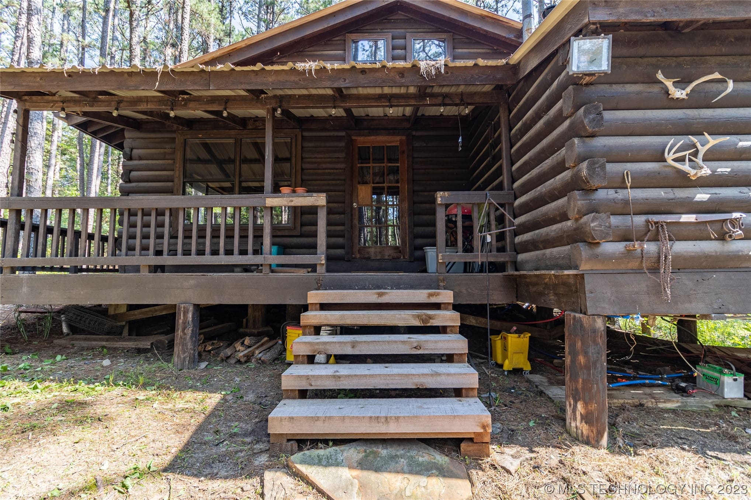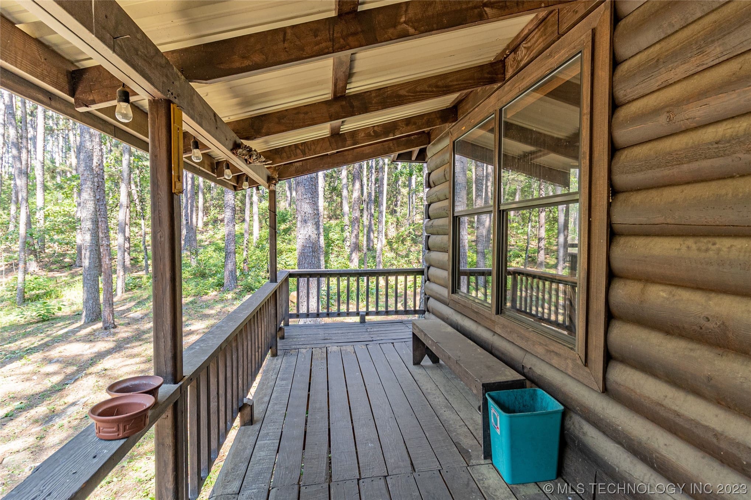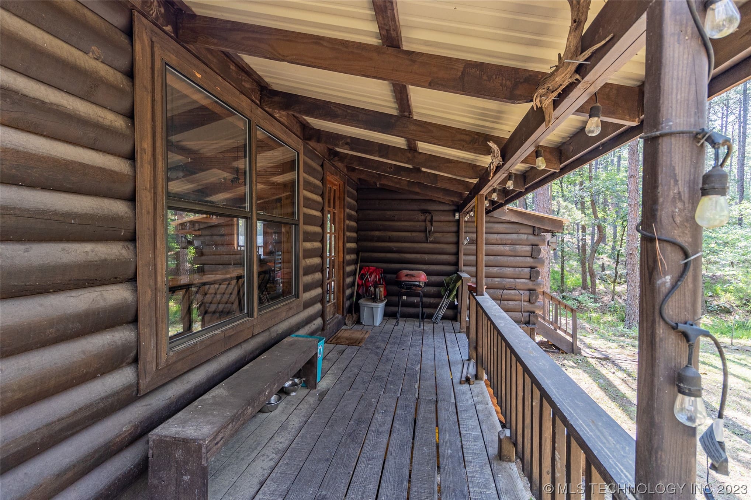101 S High St, Antlers, OK 74523, USA
101 S High St, Antlers, OK 74523, USA- 2 beds
- 1 bath
- 1125 sq ft
Basics
- Date added: Added 1 year ago
- Category: Residential
- Type: SingleFamilyResidence
- Status: Active
- Bedrooms: 2
- Bathrooms: 1
- Area: 1125 sq ft
- Lot size: 435600 sq ft
- Year built: 1989
- Subdivision Name: Pushmataha Co Unplatted
- Lot Size Acres: 10
- Bathrooms Full: 1
- Bathrooms Half: 0
- DaysOnMarket: 1
- Listing Terms: Conventional,FHA,Other,USDALoan,VALoan
- County: Pushmataha
- MLS ID: 2320337
Description
-
Description:
"Escape to your own private retreat in the back back country of Kiamichi Wilderness. Nestled amidst the trees, this charming cabin is the perfect place to unwind and disconnect from the hustle and bustle of daily life.
With 2 cozy bedrooms, a modern yet rustic kitchen, and a spacious living area, this cabin offers all the comforts of home. The bathroom is clean and tastefully appointed, with everything you need to refresh after a day of adventure.
But what truly sets this property apart is its location. Surrounded by nature and teeming with wildlife, this is a hunter's paradise. Whether you're an experienced sportsman or just looking for a peaceful retreat, you won't find a better place to relax and recharge.
And if you're looking for some family fun, this property has it all. With plenty of space to ride ATVs and explore the great outdoors, your little ones will love getting back to nature and experiencing the good life.
So if you're ready to escape to your own private paradise, don't wait – schedule your viewing today and see all that this beautiful cabin has to offer. At under $200,000, it won't be on the market for long!
Exclusively Listed call for private tour."
Show all description
Rooms
- Rooms Total: 5
Location
- Directions: From Durant, Heading north on Hwy 75 towards Stringtown, Take exit for Hwy 43 E, Passing the Daisy gas station on the left, Turn right onto N4100 Rd./Jumbo Rd., Take left onto Reese Rd., Continue onto Eagle Nest Rd., Property will be at the end.
- Lot Features: Wooded
Building Details
- Architectural Style: CabinCottage
- Building Area Total: 1125 sq ft
- Construction Materials: Log,WoodFrame
- StructureType: House
- Roof: Metal
- Basement: None
Amenities & Features
- Cooling: WindowUnits
- Exterior Features: DirtDriveway
- Fencing: None
- Fireplaces Total: 1
- Flooring: Wood
- Fireplace Features: Other
- Garage Spaces: 0
- Heating: Propane,None
- Interior Features: VaultedCeilings,WoodCounters
- Window Features: AluminumFrames
- Utilities: NaturalGasAvailable,None
- Security Features: StormShelter,SmokeDetectors
- Patio & Porch Features: Deck
- Appliances: Oven,Range,Stove,GasWaterHeater
- Pool Features: None
- Sewer: SepticTank
School Information
- Elementary School: Moyers
- Elementary School District: Moyers- Sch Dist (N8)
- High School: Moyers
- High School District: Moyers- Sch Dist (N8)
Miscellaneous
- Contingency: 0
- Direction Faces: South
- Permission: IDX
- List Office Name: eXp Realty, LLC
- Possession: CloseOfEscrow
Fees & Taxes
- Tax Annual Amount: $725.00
- Tax Year: 2022

