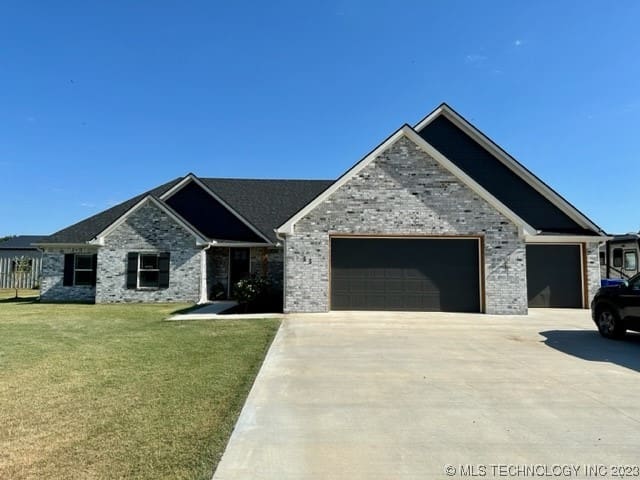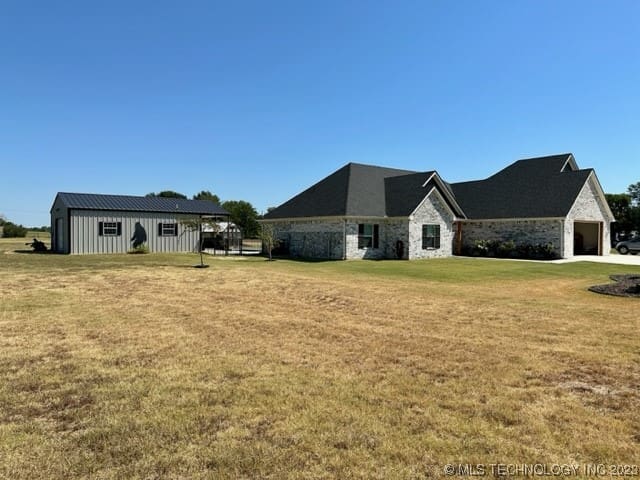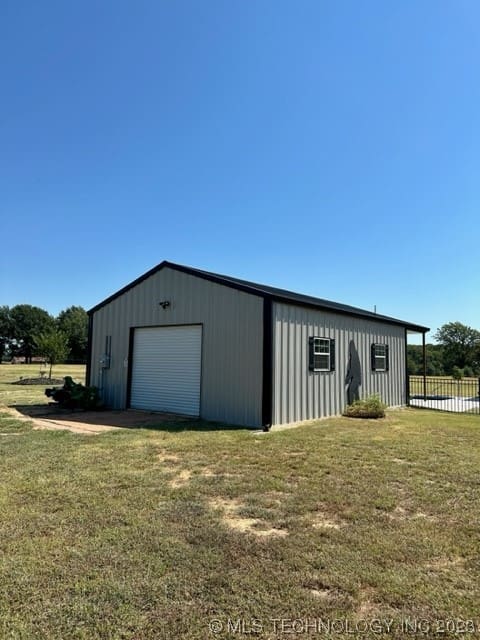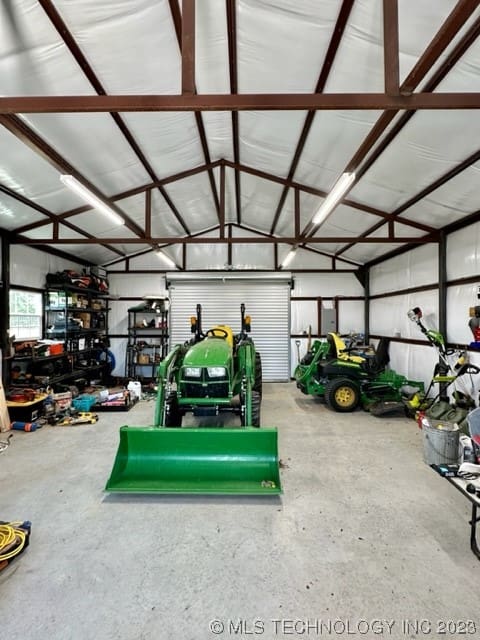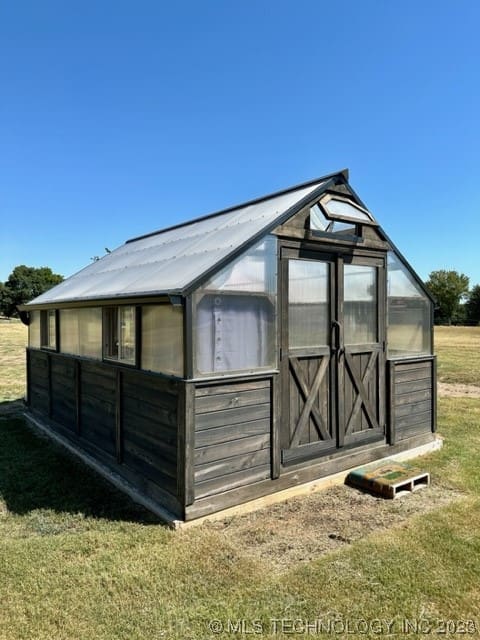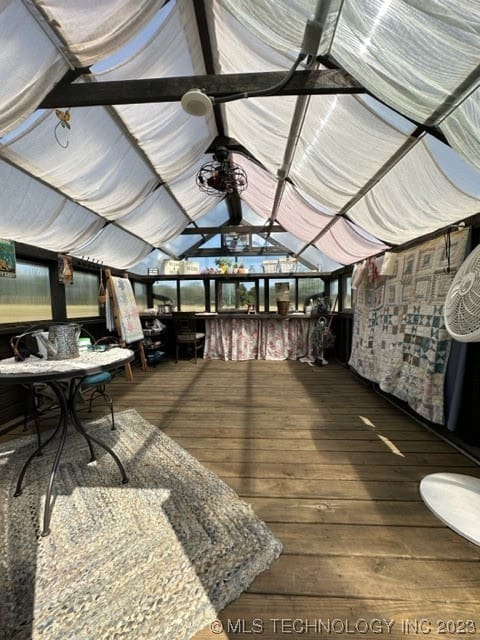920 W Elm St, Durant, OK 74701, USA
920 W Elm St, Durant, OK 74701, USA- 4 beds
- 3 baths
- 2061 sq ft
Basics
- Date added: Added 11 months ago
- Category: Residential
- Type: SingleFamilyResidence
- Status: Active
- Bedrooms: 4
- Bathrooms: 3
- Area: 2061 sq ft
- Lot size: 220414 sq ft
- Year built: 2022
- Subdivision Name: Bryan Co Unplatted
- Lot Size Acres: 5.06
- Bathrooms Full: 2
- Bathrooms Half: 1
- DaysOnMarket: 0
- Listing Terms: Conventional,FHA,USDALoan,VALoan
- County: Bryan
- MLS ID: 2329482
Description
-
Description:
Immaculate home in gated community. 4 bedroom/3 bath/ 3 car garage on 5.06 acres. Open floor plan with beautiful vinyl plank floors throughout. The kitchen features quartz countertops, walk -in pantry, dry bar, and stainless-steel appliances. Primary suite with spacious bathroom with tiled shower, soaking tub, and huge walk in closet. Outdoor you will find a covered patio that overlooks the brand new in-ground pool. The 24x38 fully insulated shop also includes a private half bath. There is plenty of parking for an RV with a 50amp plug and a sewer cleanout. The greenhouse stays with property and has a cover for the summer months. Inside the garage is a large safe room and one bay has a built in water drain. Additional upgrades include foam insulation on the entire home including garage, gas tankless water heater, and its fully guttered.
Show all description
Rooms
- Rooms Total: 0
Location
- Directions: From Durant, East on Hwy 70 to Lone Oak Rd. South to property on left.
- Lot Features: Other
Building Details
- Architectural Style: Craftsman
- Building Area Total: 2061 sq ft
- Construction Materials: BrickVeneer,HardiPlankType,WoodFrame
- StructureType: House
- Stories: 1
- Roof: Asphalt,Fiberglass
- Levels: One
Amenities & Features
- Cooling: CentralAir
- Exterior Features: ConcreteDriveway,DogRun,Landscaping,Lighting,LandscapeLights,RainGutters
- Fencing: Partial,Pipe
- Fireplaces Total: 1
- Flooring: Vinyl
- Fireplace Features: Other
- Garage Spaces: 3
- Heating: Electric,HeatPump
- Interior Features: Attic,HighCeilings,QuartzCounters,StoneCounters,CeilingFans
- Laundry Features: WasherHookup,ElectricDryerHookup
- Window Features: Vinyl
- Utilities: ElectricityAvailable,NaturalGasAvailable,WaterAvailable
- Security Features: SafeRoomInterior,SecuritySystemOwned,SmokeDetectors
- Patio & Porch Features: Covered,Patio
- Parking Features: Attached,Boat,Garage,RVAccessParking
- Appliances: Cooktop,Dryer,Dishwasher,Microwave,Oven,Range,Refrigerator,TanklessWaterHeater,Washer,ElectricOven,GasWaterHeater
- Pool Features: Fiberglass,InGround
- Sewer: AerobicSeptic
School Information
- Elementary School: Durant
- Elementary School District: Durant - Sch Dist (58)
- High School: Durant
- High School District: Durant - Sch Dist (58)
Miscellaneous
- Community Features: Gutters
- Contingency: 0
- Direction Faces: South
- Permission: IDX
- List Office Name: House Properties, LLC
- Possession: CloseOfEscrow
Fees & Taxes
- Tax Annual Amount: $1,260.00
- Tax Year: 2022

