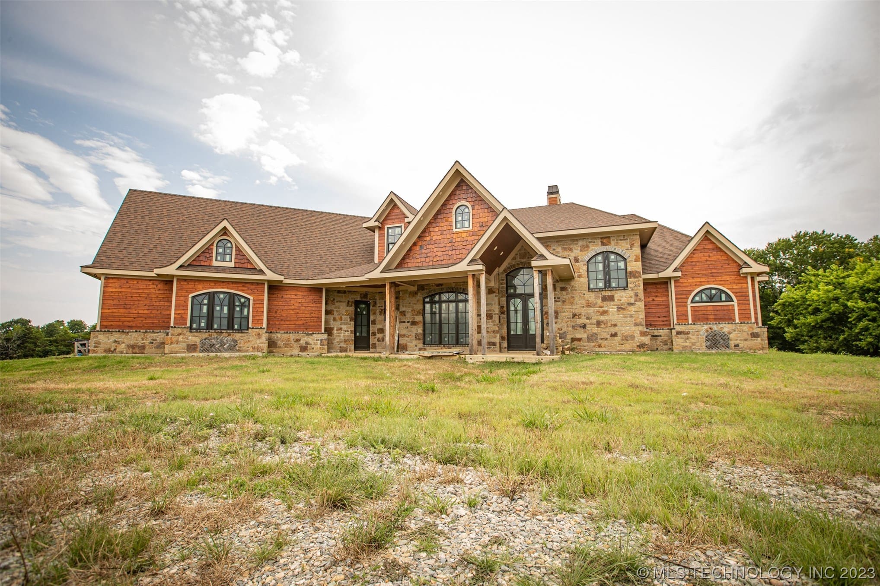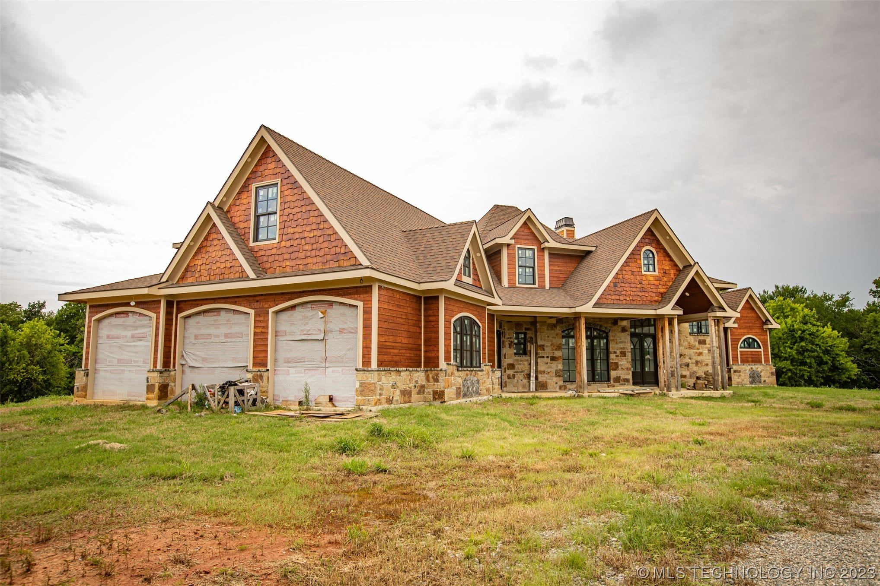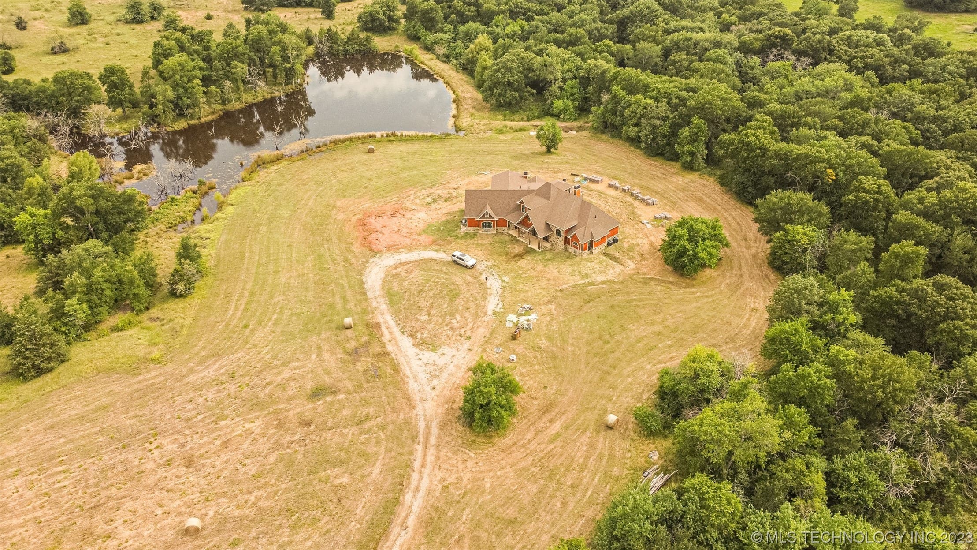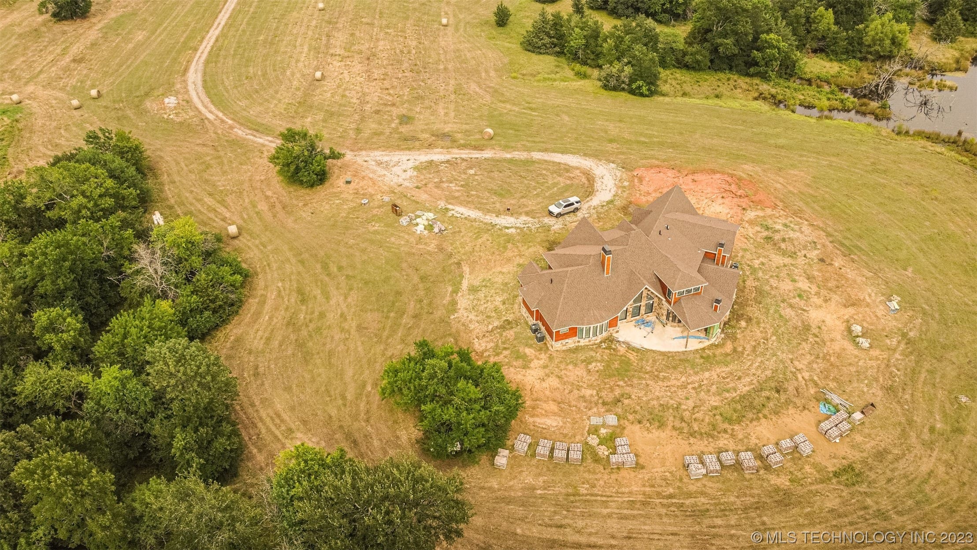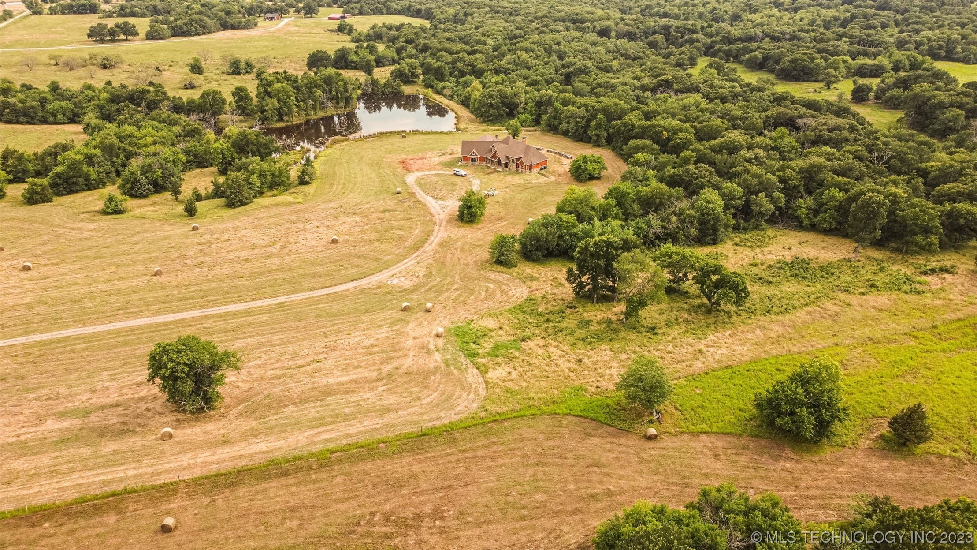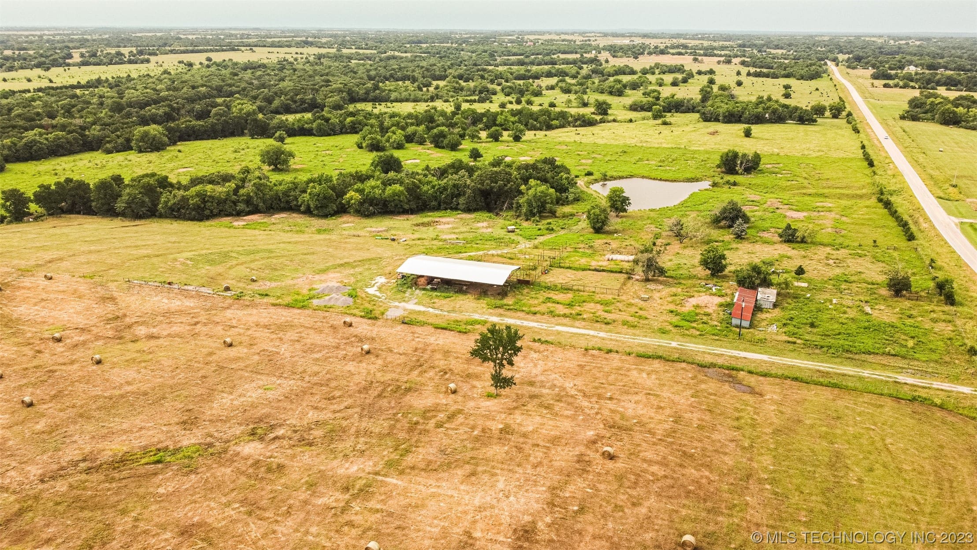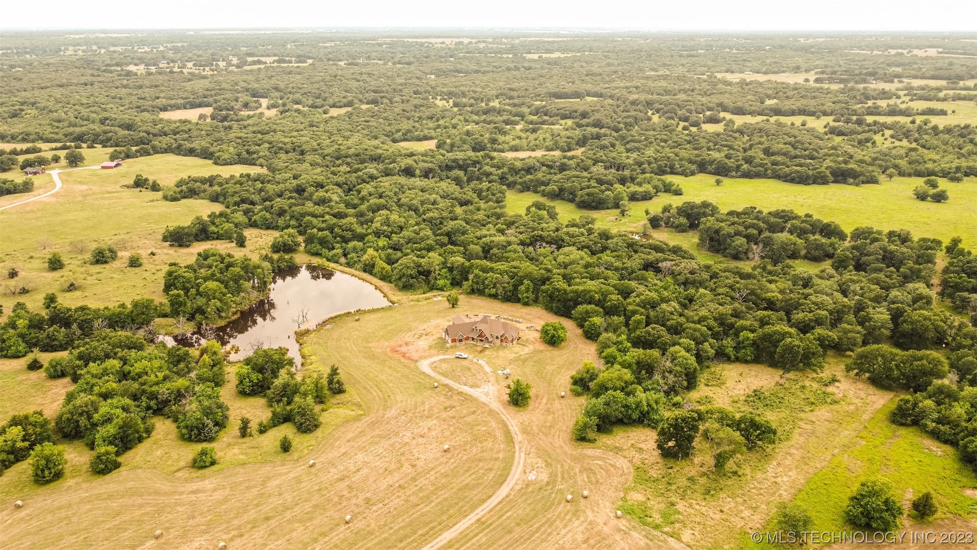RRQJ+72 Yuba, OK, USA
RRQJ+72 Yuba, OK, USA- 6 beds
- 6 baths
- 5352 sq ft
Basics
- Date added: Added 1 year ago
- Category: Residential
- Type: SingleFamilyResidence
- Status: Active
- Bedrooms: 6
- Bathrooms: 6
- Area: 5352 sq ft
- Lot size: 9583200 sq ft
- Year built: 2021
- Subdivision Name: Bryan Co Unplatted
- Lot Size Acres: 220
- Bathrooms Full: 5
- Bathrooms Half: 1
- DaysOnMarket: 0
- Listing Terms: Conventional,FHA,USDALoan,VALoan
- County: Bryan
- MLS ID: 2321753
Description
-
Description:
Introducing to you "The Achasta Cottage." It's an extraordinary feat to build a home that is uncompromising in both design and quality with exceptional details and materials. The perfect balance in every way. This custom home is thoughtfully positioned on 220 acres to showcase jaw dropping views of nature. The CONSTRUCTION ON THIS HOME IS ALREADY UNDERWAY! Save yourself the process of building and come select the final finishes. Home features 6 bedroom 5.5 baths. The split three car garage that leads into the hallway of your mudroom with custom benches featuring a dog wash. Open living areas that flow seamlessly from inside to outdoors. upstairs and downstairs laundry rooms, Hardwood flooring, wood vinyl clad windows, Exterior LED light shine down, 8ft interior doors throughout, a keeping room, bathrooms in each guest room. Additional features, 2 media rooms, Nebraska home entertainment surround sound throughout (system will need to purchased), smart fixtures, exterior cedar sealed with a 10 year sealant. The once impossible feeling of having your dream home is at your fingertips with this spectacular estate! Seller will consider splitting the property. Acreage and price can be requested from agent!
Show all description
Rooms
- Rooms Total: 0
Location
- Directions: From Hwy 69/75 in Calera. Go East on Main Street cont 15 miles take a slight right onto Romia Rd House immediately on the right.
- Lot Features: AdditionalLandAvailable,Farm,MatureTrees,Pond,RollingSlope,Ranch
Building Details
- Architectural Style: Craftsman
- Building Area Total: 5352 sq ft
- Construction Materials: BrickVeneer,Masonite,Stone,WoodSiding,WoodFrame
- StructureType: House
- Stories: 2
- Roof: Asphalt,Fiberglass
- Levels: Two
Amenities & Features
- Cooling: CentralAir,Item3Units
- Exterior Features: FirePit,Lighting,LandscapeLights,OutdoorKitchen
- Fencing: BarbedWire,CrossFenced,Pipe
- Fireplaces Total: 4
- Flooring: Wood
- Fireplace Features: Insert,GasStarter,Outside
- Garage Spaces: 3
- Heating: Central,Electric,Gas,MultipleHeatingUnits,Zoned
- Horse Amenities: HorsesAllowed
- Interior Features: Attic,HighCeilings,HighSpeedInternet,CableTV,VaultedCeilings,WiredforData,CeilingFans,ProgrammableThermostat
- Laundry Features: WasherHookup,ElectricDryerHookup
- Window Features: Vinyl,WoodFrames,StormWindows
- Utilities: CableAvailable,ElectricityAvailable,NaturalGasAvailable,PhoneAvailable,WaterAvailable,SewerNotAvailable
- Security Features: SafeRoomInterior,SmokeDetectors
- Patio & Porch Features: Covered,Deck,Patio,Porch
- Parking Features: Attached,Garage,GarageFacesSide,Shelves,Storage,WorkshopinGarage
- Appliances: WaterHeater,GasOven,GasRange,GasWaterHeater
- Pool Features: None
- Sewer: None
School Information
- Elementary School: Rock Creek
- Elementary School District: Rock Creek - Sch Dist (B98)
- High School: Rock Creek
- High School District: Rock Creek - Sch Dist (B98)
Miscellaneous
- Contingency: 0
- Current Use: Farm
- Direction Faces: East
- Permission: IDX
- List Office Name: eXp Realty, LLC
- Possession: CloseOfEscrow
Fees & Taxes
- Tax Annual Amount: $112.00
- Tax Year: 2022

