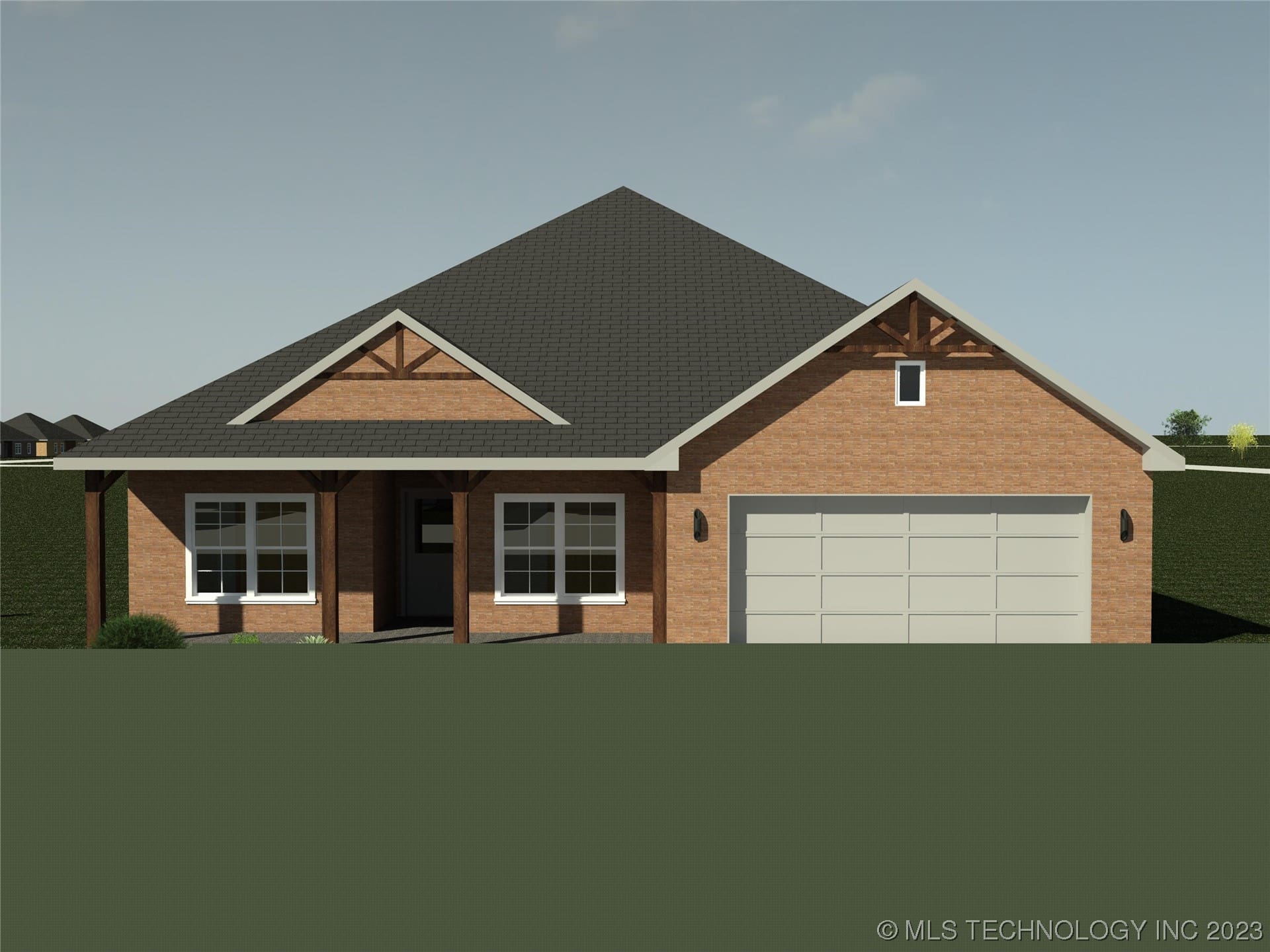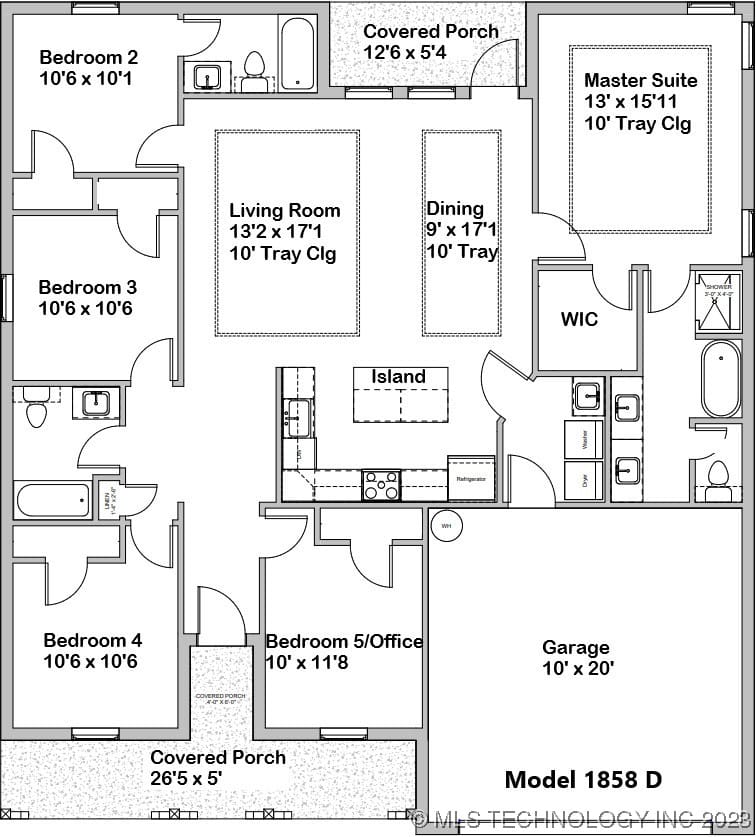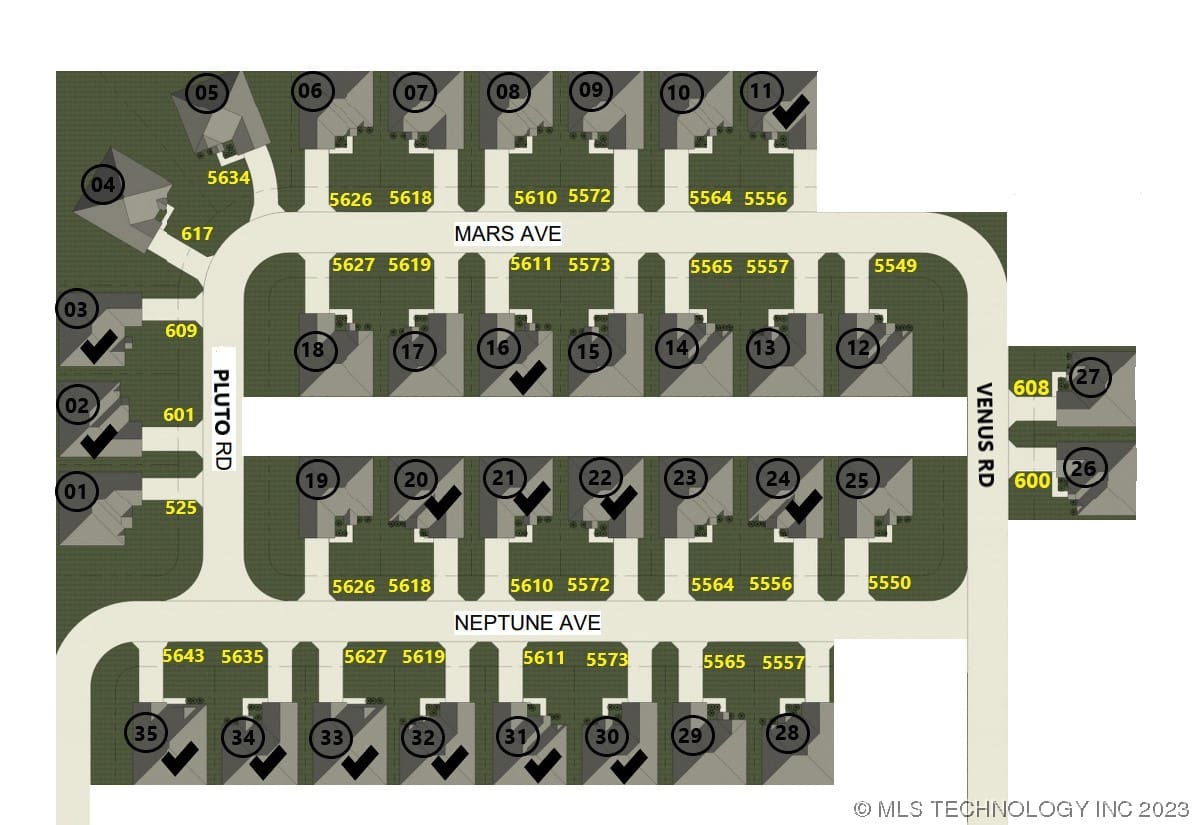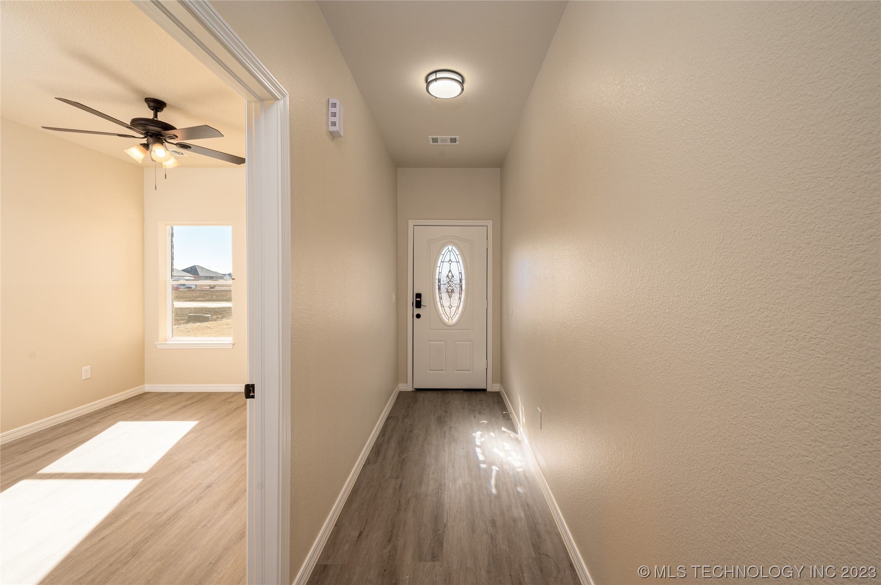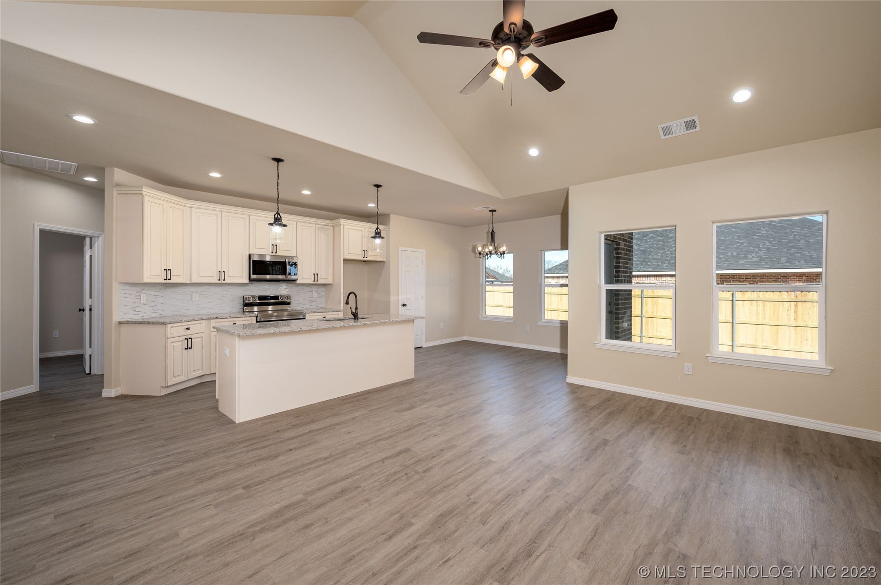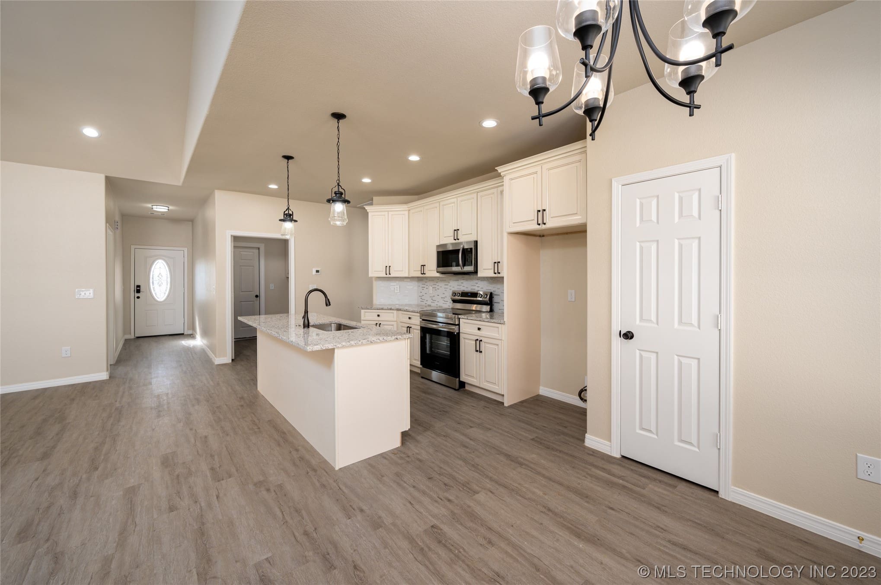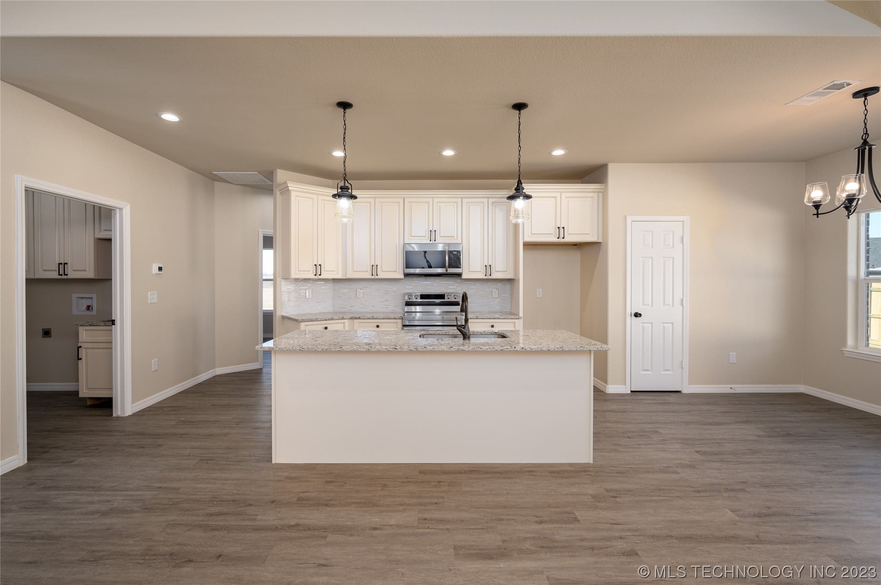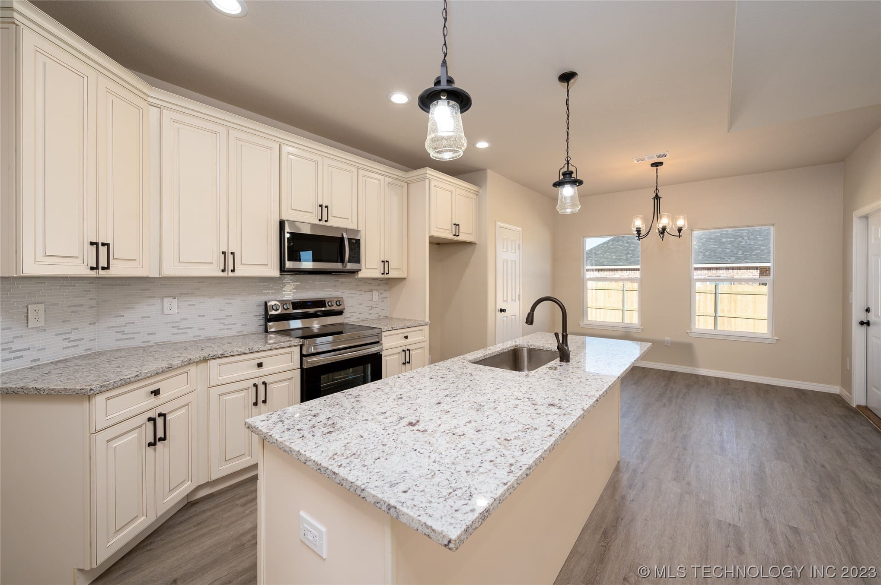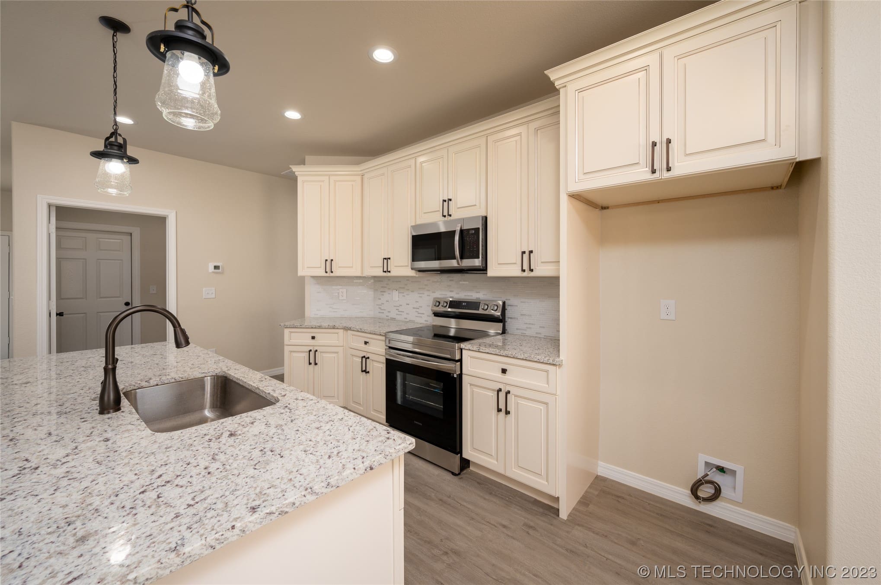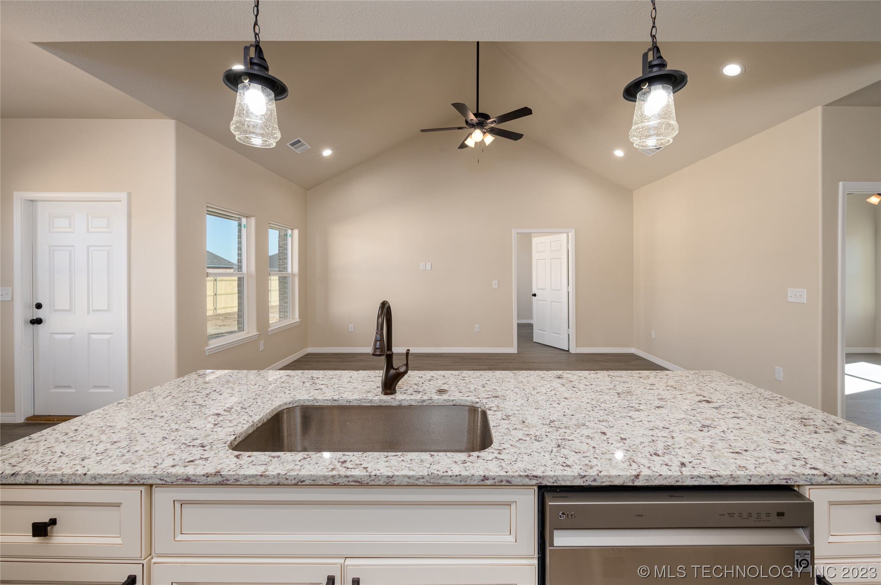524 Venus Rd, Durant, OK 74701, USA
524 Venus Rd, Durant, OK 74701, USA- 5 beds
- 3 baths
- 1858 sq ft
Basics
- Date added: Added 9 months ago
- Category: Residential
- Type: SingleFamilyResidence
- Status: Active
- Bedrooms: 5
- Bathrooms: 3
- Area: 1858 sq ft
- Lot size: 11063 sq ft
- Year built: 2023
- Subdivision Name: Durant OT
- Lot Size Acres: 0.254
- Bathrooms Full: 3
- Bathrooms Half: 0
- DaysOnMarket: 2
- Listing Terms: Conventional,FHA,VALoan
- County: Bryan
- MLS ID: 2327568
Description
-
Description:
Live in one of Durant's premiere new subdivisions, Durant Victory. Let us build your dream home and move in by Spring 2024! This carefully planned community features new homes designed for a modern lifestyle. This spacious 5 Bedroom/3 Bath home boasts open-concept living, dining and kitchen areas providing fresh, light-filled spaces. Gorgeous, luxury flooring throughout the home is both beautiful and durable. Kitchens feature designer, soft-close cabinetry, granite counters and upscale finishes with a truly custom feel. Modern stainless steel appliances including a dishwasher, microwave and range come with every home. The primary bedroom has a great walk-in closet and private ensuite bath with soaking tub, glass-enclosed separate shower and dual sinks. There is also a second bedroom with a private ensuite bath. The 5th bedroom is also perfect for an office space. The mudroom with garage access will accomodate a full size washer & dryer plus has a handy sink with granite counter. The two car garage with electric opener is a must in inclement weather and for ample storage space. The quality construction features Energy Star rated appliances, windows, lighting and HVAC system. The subdivision is wired with fiber internet at the curb. The oversized lot is fully sodded and includes a privacy fence. This home has so much curb appeal with a full brick exterior, cedar wood accents and ample, level, concrete driveway. Relax on the covered backyard patio. Conveniently located just off Main St near Hwy 70 close to schools, shopping and entertainment. Photos are of previously completed and sold homes and are representative only. Interior finishes will be the same in all floor plans. Brick and exterior paint color options are available. Choose a lot and floorplan and we will build it! Certain floor plans can be built on select available lots. The brick and other material colors are for artistic rendering purpose and may vary during construction due to availability.
Show all description
Rooms
- Rooms Total: 12
Location
- Directions: From US-75 N, take the US-70 W ramp to Madill. Merge onto US-70. Travel 2.4 miles to Jupiter Rd. Turn onto Venus Rd and then onto Neptune Ave. 5627 Neptune Ave is LOT 33. Sign on the lot.
- Lot Features: Other
Building Details
- Architectural Style: Other
- Building Area Total: 1858 sq ft
- Construction Materials: Brick,WoodFrame
- StructureType: House
- Stories: 1
- Roof: Asphalt,Fiberglass
- Levels: One
- Basement: None
Amenities & Features
- Cooling: CentralAir
- Door Features: InsulatedDoors
- Exterior Features: ConcreteDriveway,Lighting,LandscapeLights,SatelliteDish
- Fencing: Privacy
- Fireplaces Total: 0
- Flooring: Vinyl
- Garage Spaces: 2
- Heating: Central,Electric
- Interior Features: GraniteCounters,HighCeilings,HighSpeedInternet,CableTV,VaultedCeilings,WiredforData,CeilingFans,ProgrammableThermostat
- Laundry Features: WasherHookup,ElectricDryerHookup
- Window Features: Vinyl,InsulatedWindows
- Utilities: CableAvailable,ElectricityAvailable,PhoneAvailable,WaterAvailable
- Security Features: NoSafetyShelter,SmokeDetectors
- Patio & Porch Features: Covered,Patio,Porch
- Parking Features: Attached,Garage
- Appliances: Dishwasher,Disposal,Microwave,Oven,Range,Stove,ElectricRange,ElectricWaterHeater,PlumbedForIceMaker
- Pool Features: None
- Sewer: PublicSewer
School Information
- Elementary School: Durant
- Elementary School District: Durant - Sch Dist (58)
- High School: Durant
- High School District: Durant - Sch Dist (58)
Miscellaneous
- Contingency: 0
- Direction Faces: North
- Permission: IDX
- List Office Name: Homes By Lainie
- Possession: CloseOfEscrow
Fees & Taxes
- Tax Annual Amount: 0
- Tax Year: 2023

