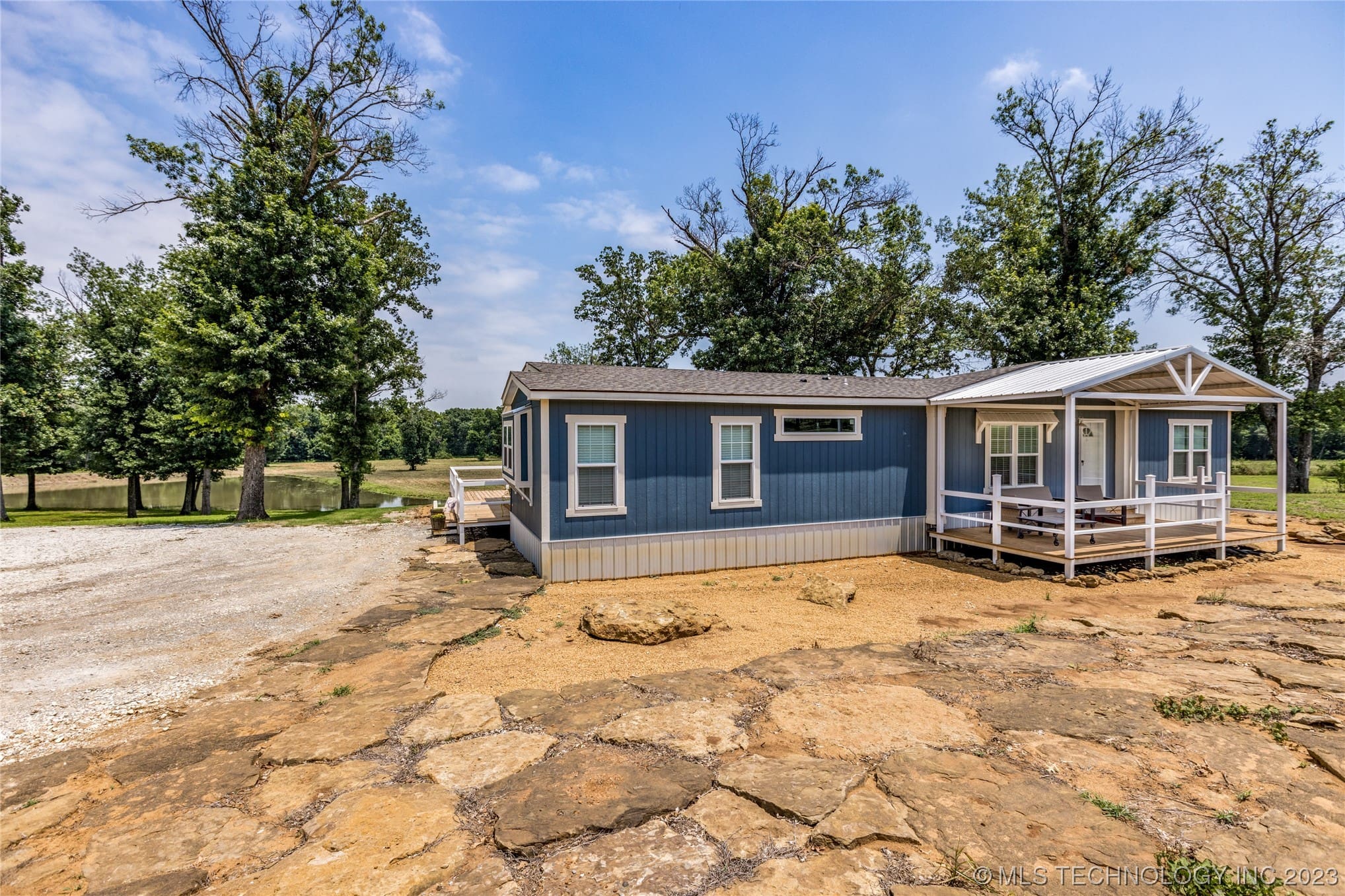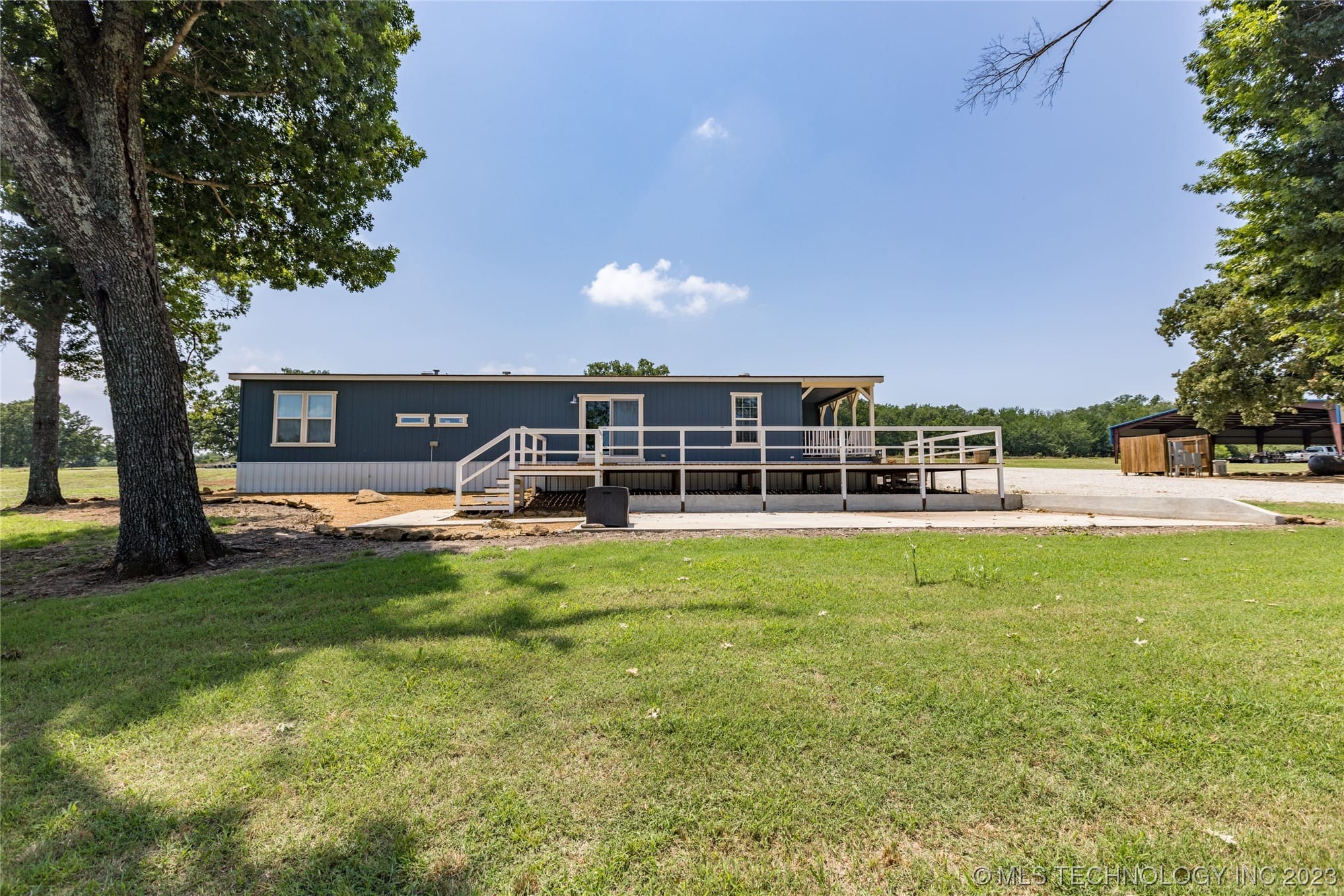564 Island Bayou Dr, Calera, OK 74730, USA
564 Island Bayou Dr, Calera, OK 74730, USA- 3 beds
- 2 baths
- 2112 sq ft
Basics
- Date added: Added 1 year ago
- Category: Residential
- Type: ManufacturedHome
- Status: Active
- Bedrooms: 3
- Bathrooms: 2
- Area: 2112 sq ft
- Lot size: 1350360 sq ft
- Year built: 2019
- Subdivision Name: Bryan Co Unplatted
- Lot Size Acres: 31
- Bathrooms Full: 2
- Bathrooms Half: 0
- DaysOnMarket: 0
- Listing Terms: Conventional,FHA,VALoan
- County: Bryan
- MLS ID: 2322729
Description
-
Description:
This property is absolutely stunning. Approximately 31 acres, with an adjacent 20 (approximately) acres available for purchase. Tucked away on private drive, it feels very private and secluded, yet is conveniently located to Hwy 69/75, Choctaw Casino, Durant, and Texas. Here you will find an amazing covered horse arena, a 5 stall horse barn, and plenty room to roam. Drink your morning coffee on the back deck while watching wildlife right in your back yard. It has a beautiful pond, mature trees, open pasture, and Island Bayou meandering through the back. A beautiful 3 bed 2 bath home has professional landscaping, 3 decks, sits on a slab foundation, has extra insulation, 2x6 studs and many more extras. There is a 30 amp hook-up for an RV as well. This would be a perfect homestead or a retreat property. Beautiful location and so many possibilities!! Buyer to do due diligence for survey. Pre-qualification or proof of funds is required for showings. Mineral rights do not convey.
Show all description
Rooms
- Rooms Total: 0
Location
- Directions: From Hwy 69/75 South, turn right on Chickasaw Rd. Turn left on Island Bayou. At the end of the gravel road, you will see the property entrance. There is a metal overhead entrance and very large rocks/boulders near the entry gate.
- Lot Features: MatureTrees,Pond,StreamCreek,Spring
Building Details
- Architectural Style: Ranch
- Building Area Total: 2112 sq ft
- Construction Materials: HardiPlankType,Manufactured
- Stories: 1
- Roof: Asphalt,Fiberglass
- Levels: One
Amenities & Features
- Cooling: Geothermal,HeatPump
- Door Features: StormDoors
- Exterior Features: Landscaping
- Fencing: BarbedWire,Other
- Fireplaces Total: 0
- Flooring: Vinyl
- Garage Spaces: 0
- Heating: Electric,Geothermal,HeatPump
- Horse Amenities: HorsesAllowed,Stables
- Interior Features: LaminateCounters,CeilingFans,ProgrammableThermostat
- Laundry Features: WasherHookup,ElectricDryerHookup
- Window Features: Vinyl
- Utilities: Other
- Security Features: NoSafetyShelter,SmokeDetectors
- Patio & Porch Features: Covered,Deck,Patio,Porch
- Appliances: ConvectionOven,Dryer,Dishwasher,Microwave,Oven,Range,Refrigerator,Washer,ElectricOven,ElectricRange,ElectricWaterHeater,PlumbedForIceMaker
- Pool Features: None
- Sewer: SepticTank
School Information
- Elementary School: Calera
- Elementary School District: Calera - Sch Dist (CA3)
- High School: Calera
- High School District: Calera - Sch Dist (CA3)
Miscellaneous
- Contingency: 0
- Direction Faces: West
- Permission: IDX
- List Office Name: Brewer Realty Group
- Possession: CloseOfEscrow
Fees & Taxes
- Tax Annual Amount: $3,080.00
- Tax Year: 2022










