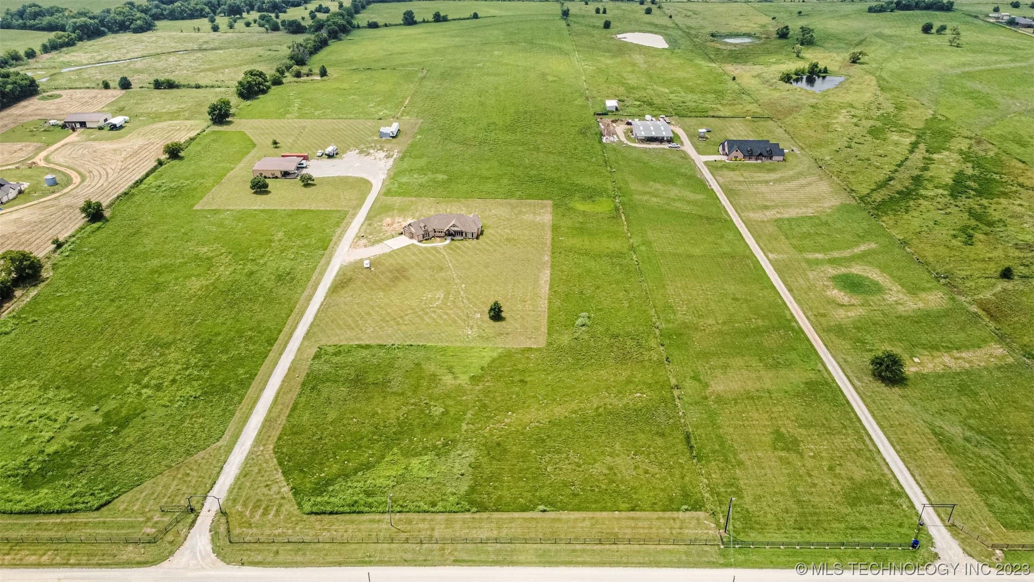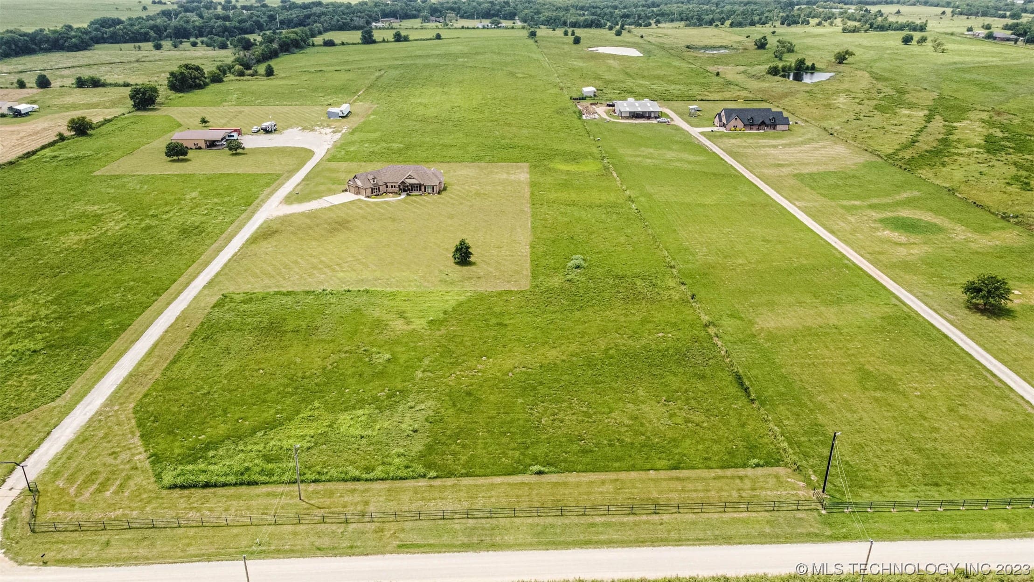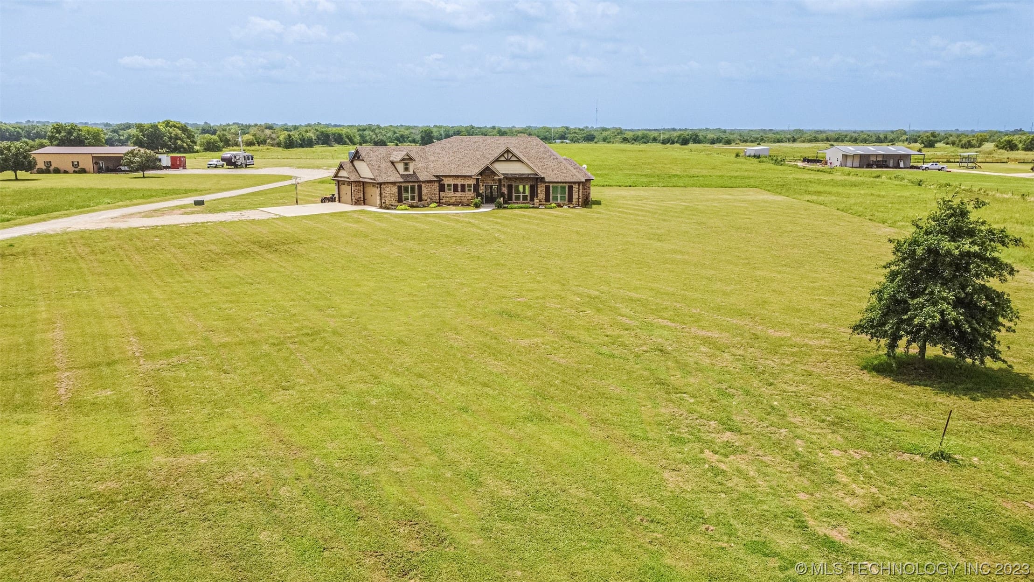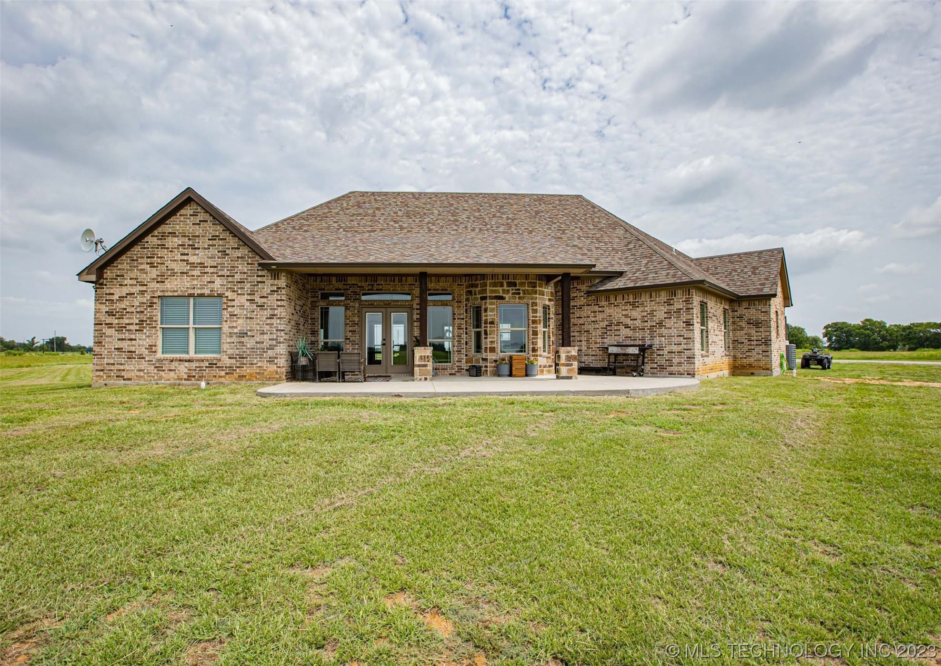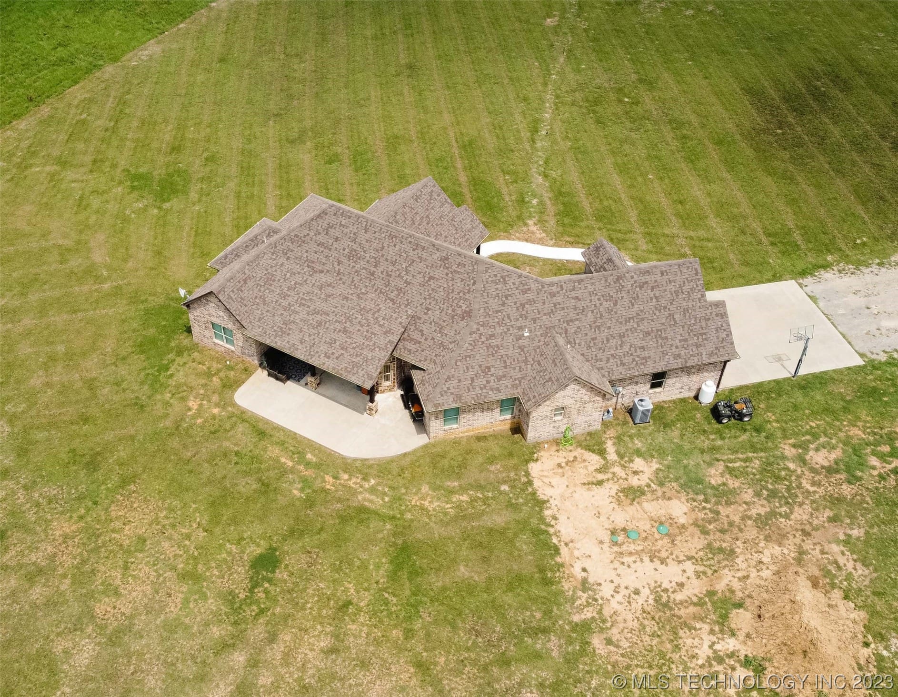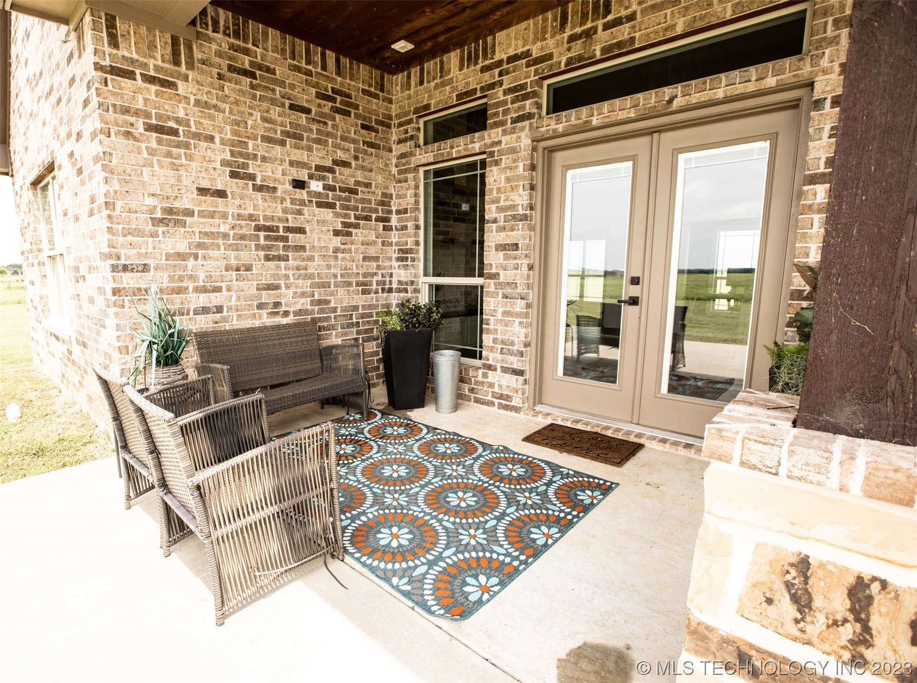681 Sterner Ln, Calera, OK 74730, USA
681 Sterner Ln, Calera, OK 74730, USA- 3 beds
- 3 baths
- 2161 sq ft
Basics
- Date added: Added 9 months ago
- Category: Residential
- Type: SingleFamilyResidence
- Status: Active
- Bedrooms: 3
- Bathrooms: 3
- Area: 2161 sq ft
- Lot size: 1742400 sq ft
- Year built: 2018
- Subdivision Name: Bryan Co Unplatted
- Lot Size Acres: 40
- Bathrooms Full: 2
- Bathrooms Half: 1
- DaysOnMarket: 0
- Listing Terms: Conventional,FHA,USDALoan,VALoan
- County: Bryan
- MLS ID: 2325657
Description
-
Description:
Your Home Search Ends Here. Double your living with two homes in the country with city amenities. It begins with a fifteen minute commute to Texas and a less than a ten minute commute to Durant, OK. The property features 40 acres, A newly constructed custom home that encompasses three bedrooms, 2 and half baths with a spacious 2161 sq/ft of living space. The thoughtfully designed home has private primary bedroom with ensuite on one side of the home and two bedrooms and a guest bath on the other end. Appreciate a Open-concept Living Room, Dining and Kitchen that opens out onto a covered back. Home is secured with a private Pipe gated entrance. A SECOND home, 40x50 metal building with 2000 sq/ft living quarters and 20ft covered lean-to that can easily be a VRBO generating a passive income, a MIL suite, a house for your ranch hands or for your college bound student. Call Now for your private showing. Property stated is agent owned.
Show all description
Rooms
- Rooms Total: 0
Location
- Directions: From Hwy 69/75 in Calera OK, Take Mckinley Road, West on Smiser approx 2 Miles, Left on Jack Rabbit, Right on Sterret, 2nd home on the left.
- Lot Features: Farm,Ranch
Building Details
- Architectural Style: Craftsman
- Building Area Total: 2161 sq ft
- Construction Materials: BrickVeneer,Stone,WoodFrame
- StructureType: House
- Stories: 1
- Roof: Asphalt,Fiberglass
- Levels: One
Amenities & Features
- Cooling: CentralAir,Geothermal,HeatPump
- Exterior Features: RainGutters
- Fencing: BarbedWire,CrossFenced,Pipe,Privacy
- Fireplaces Total: 1
- Flooring: Carpet,Tile
- Fireplace Features: GasLog,GasStarter
- Garage Spaces: 2
- Heating: Central,Electric,Gas,Geothermal,HeatPump
- Horse Amenities: HorsesAllowed
- Interior Features: Attic,GraniteCounters,HighCeilings,VaultedCeilings
- Laundry Features: WasherHookup,ElectricDryerHookup
- Window Features: Vinyl
- Waterfront Features: Other
- Utilities: ElectricityAvailable,NaturalGasAvailable,WaterAvailable
- Security Features: SafeRoomExterior
- Patio & Porch Features: Covered,Patio,Porch
- Parking Features: Attached,Garage,GarageFacesSide
- Appliances: BuiltInRange,BuiltInOven,Dishwasher,Microwave,Oven,Range,ElectricOven,ElectricWaterHeater,GasRange,PlumbedForIceMaker
- Pool Features: None
- Sewer: AerobicSeptic
School Information
- Elementary School: Calera
- Elementary School District: Calera - Sch Dist (CA3)
- High School: Calera
- High School District: Calera - Sch Dist (CA3)
Miscellaneous
- Community Features: Gutters,Sidewalks
- Contingency: 0
- Current Use: Farm
- Direction Faces: North
- Permission: IDX
- List Office Name: eXp Realty, LLC
- Possession: CloseOfEscrow
Fees & Taxes
- Tax Annual Amount: $1,700.00
- Tax Year: 2022

