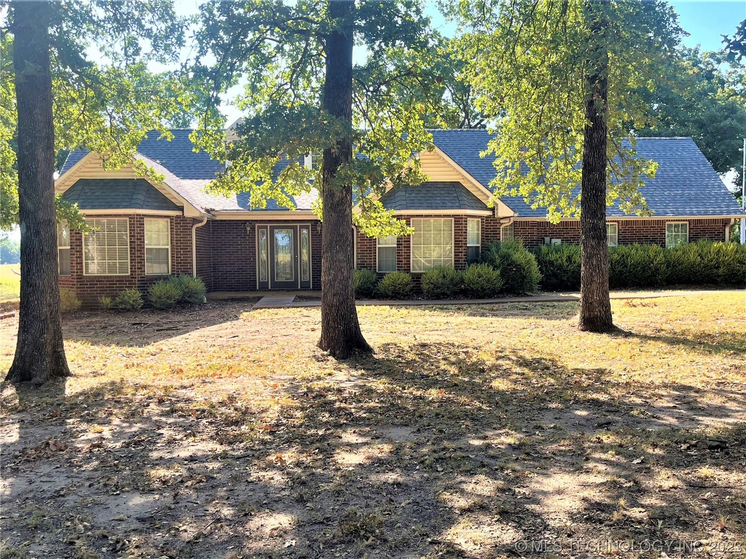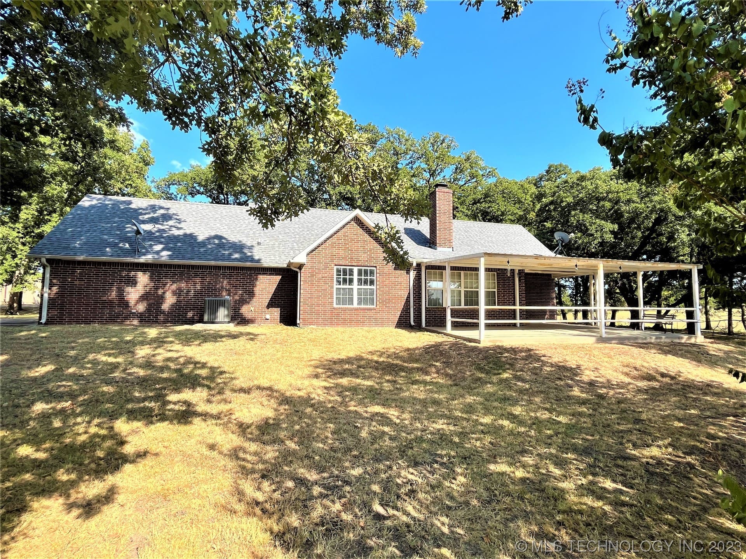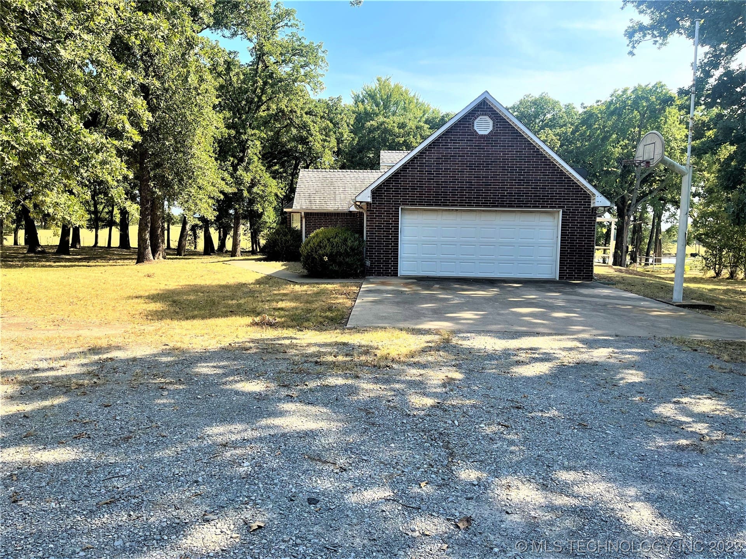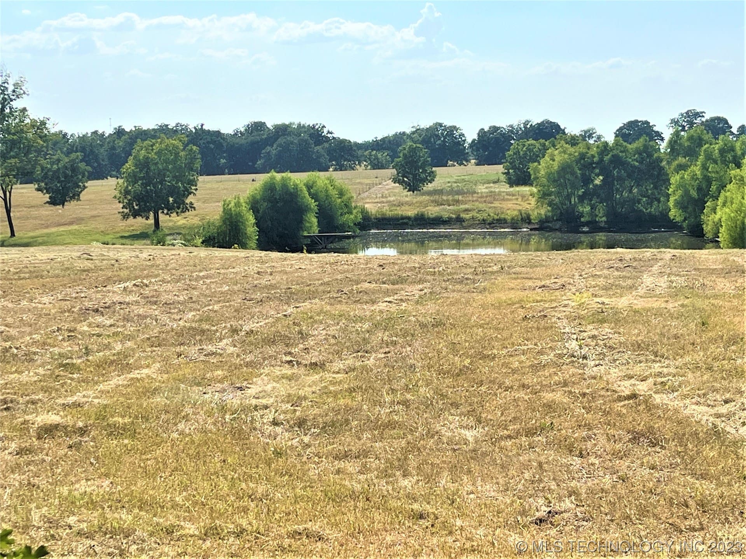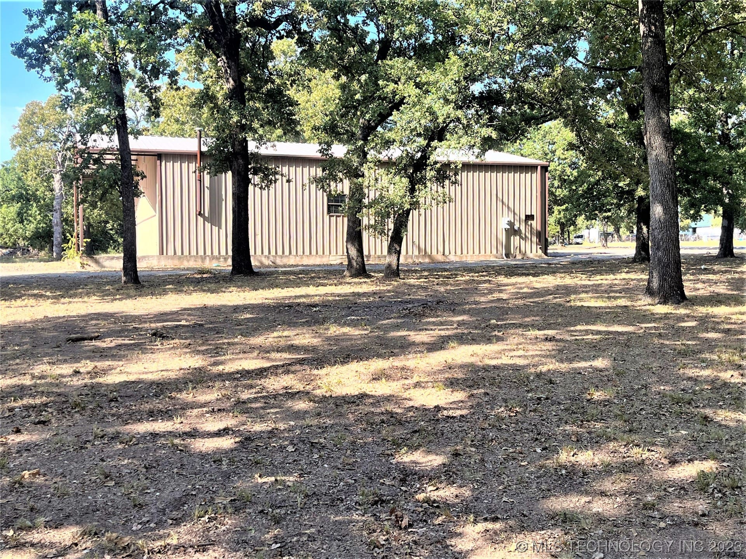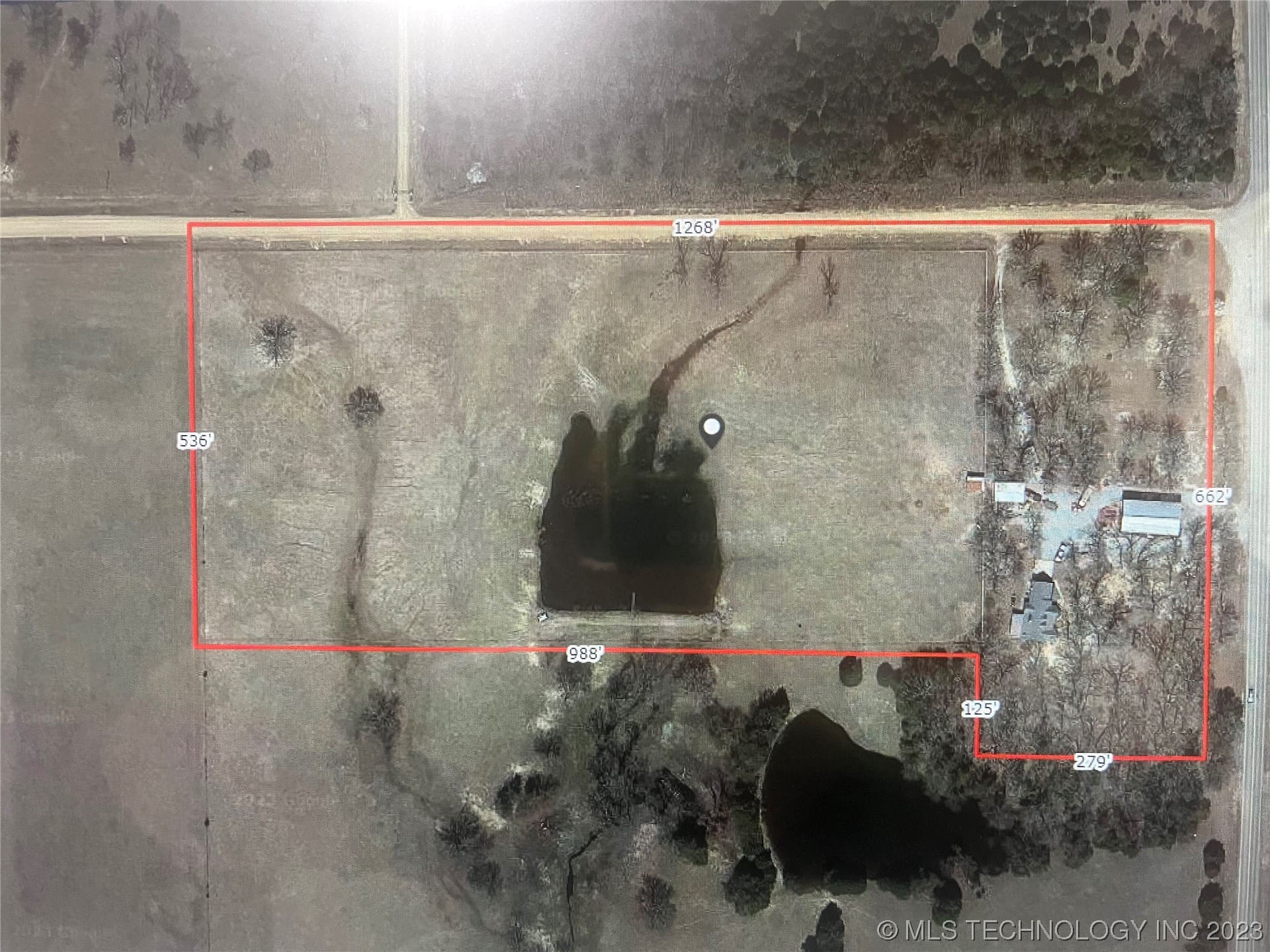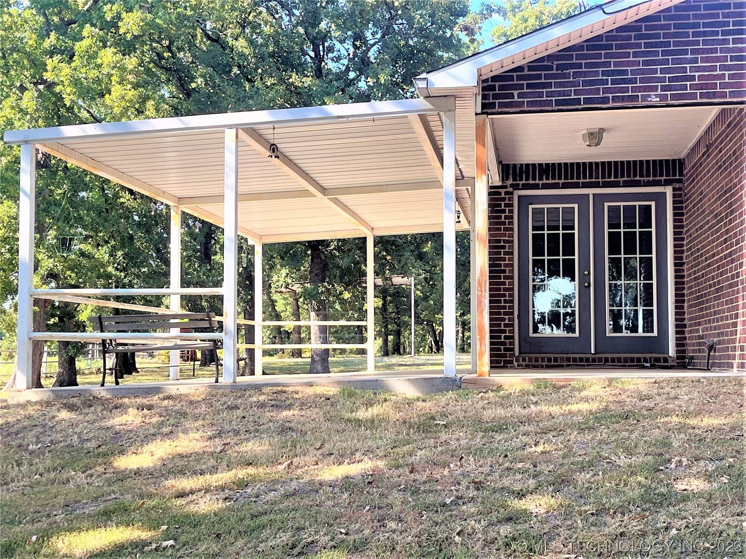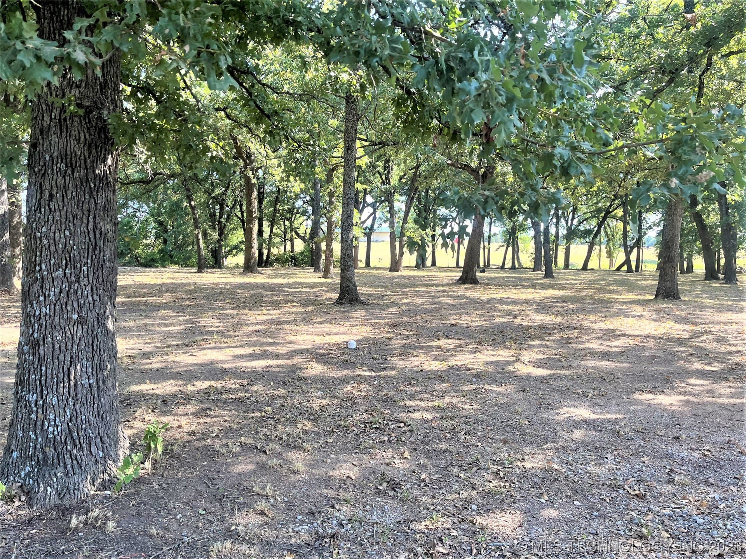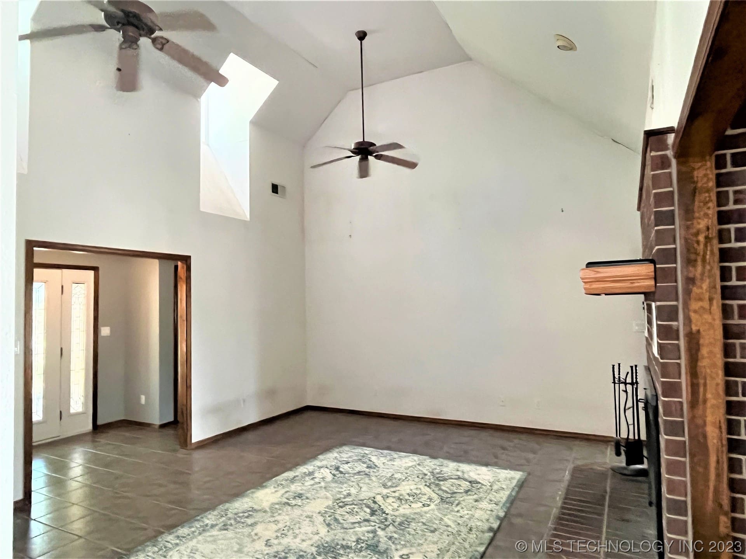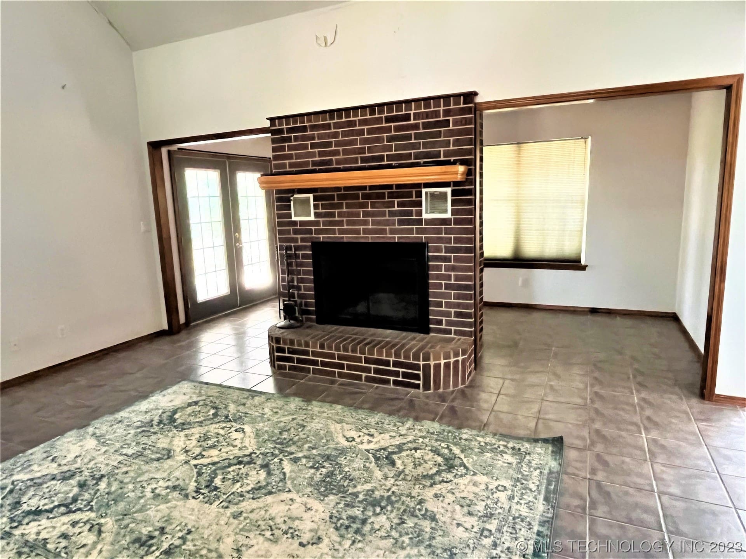7007 US-377, Tishomingo, OK 73460, USA
7007 US-377, Tishomingo, OK 73460, USA- 3 beds
- 2 baths
- 3974 sq ft
Basics
- Date added: Added 11 months ago
- Category: Residential
- Type: SingleFamilyResidence
- Status: Active
- Bedrooms: 3
- Bathrooms: 2
- Area: 3974 sq ft
- Lot size: 747490 sq ft
- Year built: 2000
- Subdivision Name: Johnston Co Unplatted
- Lot Size Acres: 17.16
- Bathrooms Full: 2
- Bathrooms Half: 0
- DaysOnMarket: 2
- Listing Terms: Conventional,FHA,VALoan
- County: Johnston
- MLS ID: 2329947
Description
-
Description:
Many opportunities on this property!! This home is located on 17 beautiful acres with approximately 662' of Hwy frontage. It also sides an additional road which makes it easy to divide the land and sell off parcels if one should decide. Property has been fenced off separate from the home for livestock or horses. Other amenities include a lofting shed and large oversized carport for RV, boat storage or large equipment. 1800 sq. ft. shop with 3 phase electric and bathroom. Large pond/tank for animals or fishing with nice view off your covered patio. Plenty of mature trees in front to help with seclusion from Hwy.
Show all description
Home has a split bedroom design with large bumped up ceiling and dormer windows in living area. Breakfast nook/dining room off kitchen. Central H&A installed approximately 4 years ago. 2 hot water heaters, attached garage with opener. Use your imagination on this one or keep all the acreage to yourself. Developer's Welcome! Call for showing.
Rooms
- Rooms Total: 0
Location
- Directions: From Tishomingo head north on Kemp which is also Hwy 377/99 approximately 205 miles property will be on west side of street.
- Lot Features: Farm,MatureTrees,Pond,RollingSlope,Ranch
Building Details
- Architectural Style: Ranch
- Building Area Total: 3974 sq ft
- Construction Materials: Brick,WoodFrame
- StructureType: House
- Stories: 1
- Roof: Asphalt,Fiberglass
- Levels: One
Amenities & Features
- Cooling: CentralAir
- Door Features: InsulatedDoors
- Exterior Features: RainGutters
- Fencing: BarbedWire,Full,Pipe
- Fireplaces Total: 1
- Flooring: Carpet,Tile
- Fireplace Features: BlowerFan,WoodBurning
- Garage Spaces: 2
- Heating: Central,Electric
- Interior Features: LaminateCounters,VaultedCeilings,CeilingFans,ProgrammableThermostat
- Laundry Features: ElectricDryerHookup
- Window Features: BayWindows,StormWindows
- Utilities: ElectricityAvailable
- Security Features: NoSafetyShelter,SmokeDetectors
- Patio & Porch Features: Covered,Patio,Porch
- Parking Features: Attached,Carport,Garage,GarageFacesSide
- Appliances: Dishwasher,Microwave,Oven,Range,Stove,WaterHeater,ElectricOven,ElectricRange,ElectricWaterHeater,PlumbedForIceMaker
- Pool Features: None
- Sewer: SepticTank
School Information
- Elementary School: Tishomingo
- Elementary School District: Tishomingo - Sch Dist (C97)
- High School: Tishomingo
- High School District: Tishomingo - Sch Dist (C97)
- Middle Or Junior School: Tishomingo
Miscellaneous
- Community Features: Gutters
- Contingency: 0
- Direction Faces: East
- List Office Name: Cardinal Realty
- Possession: CloseOfEscrow
Fees & Taxes
- Tax Annual Amount: $1,676.00
- Tax Year: 2022

