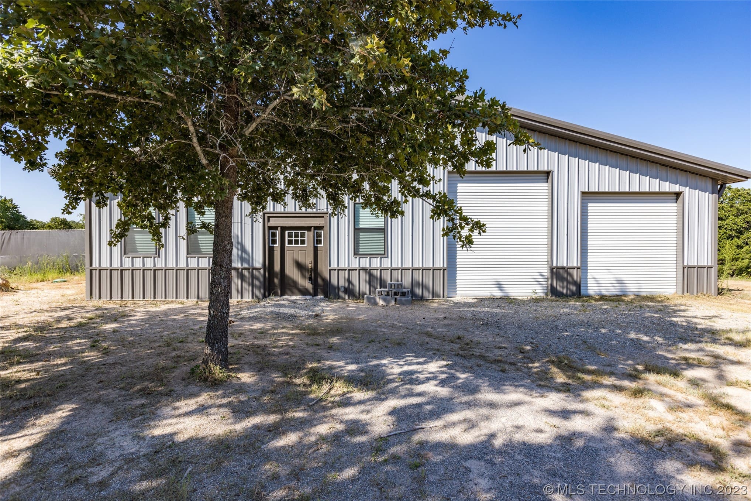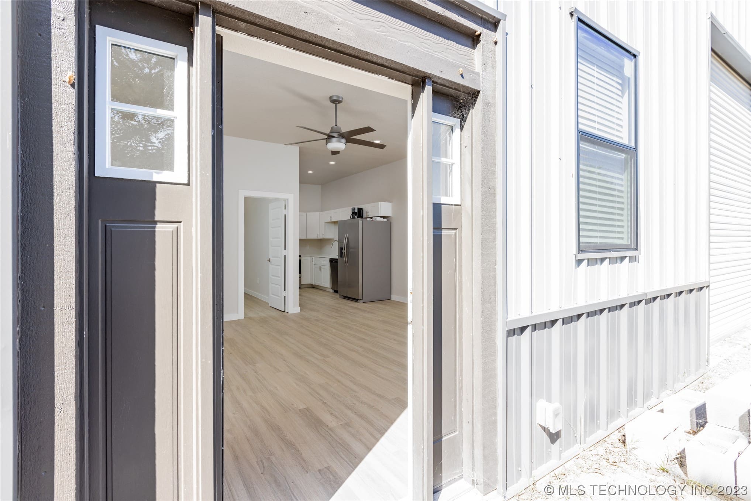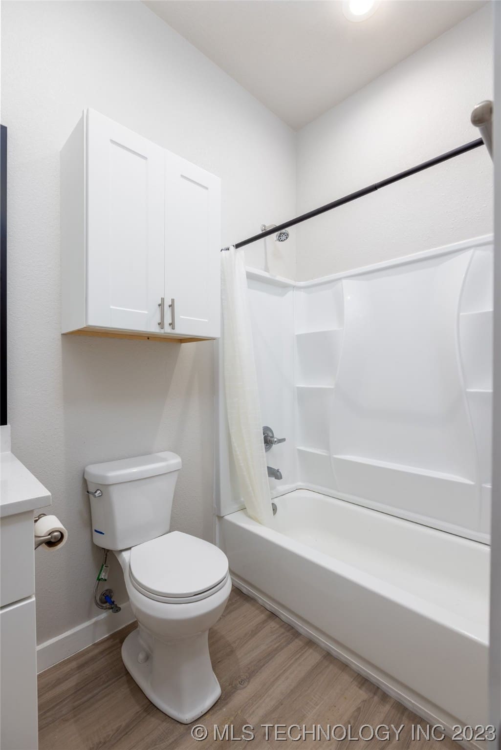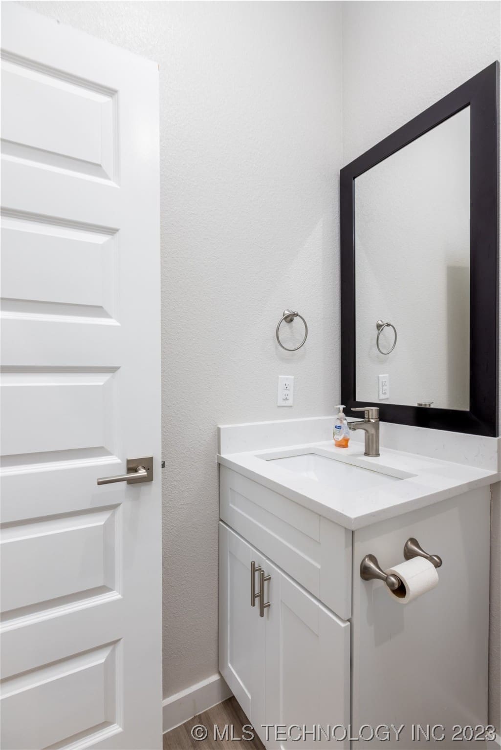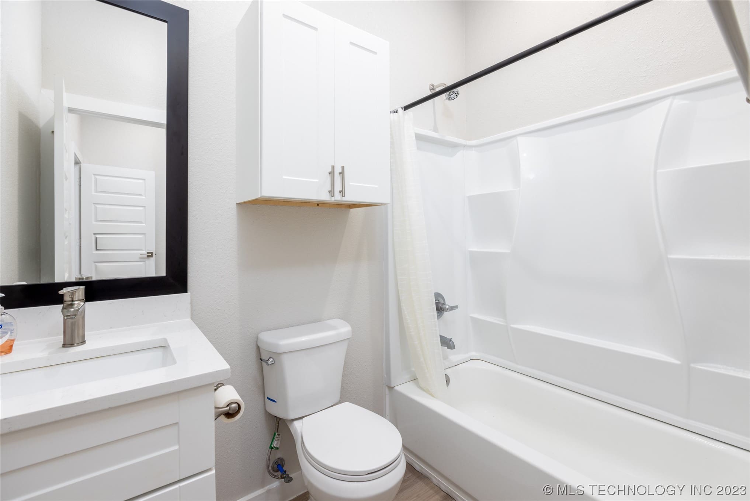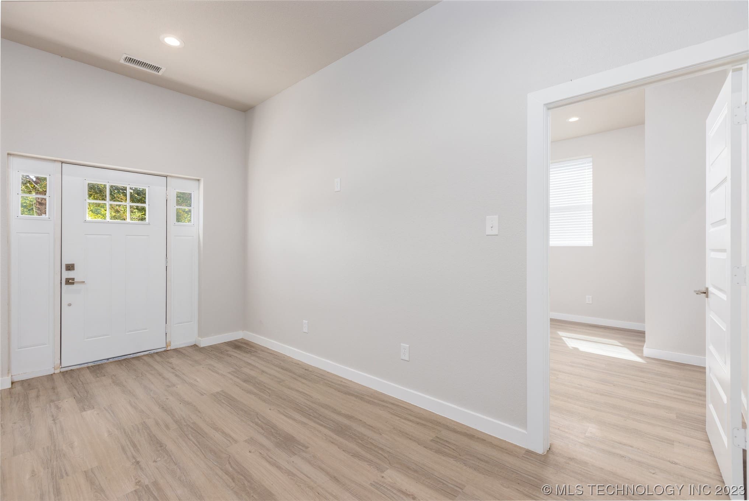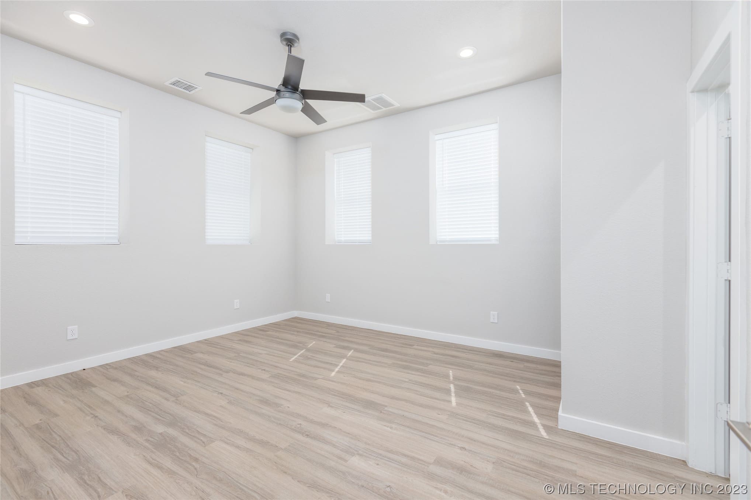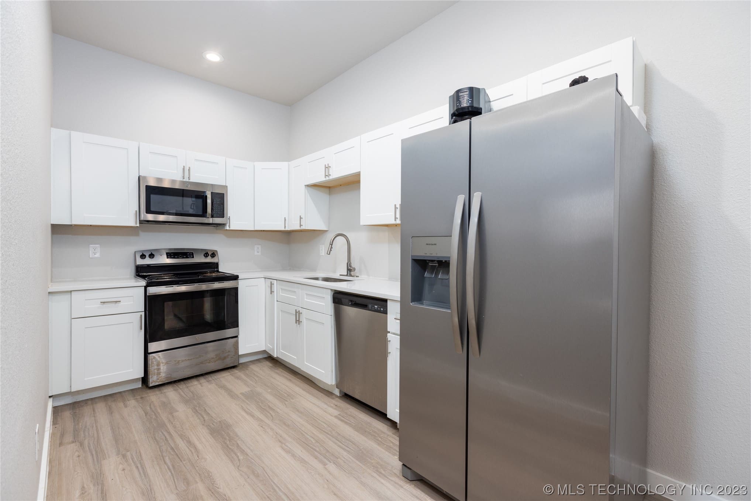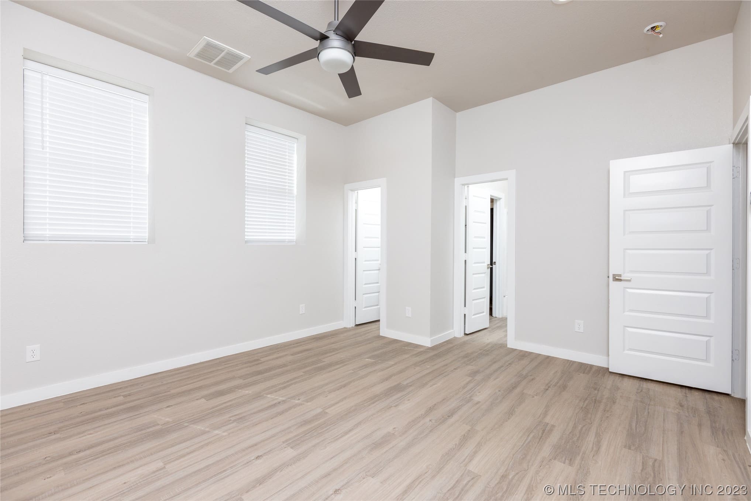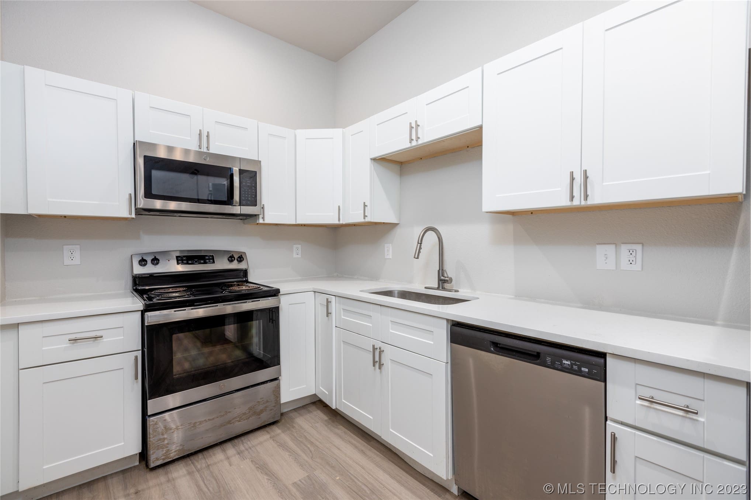8M6R7G5H+Q5
8M6R7G5H+Q5- 3 beds
- 3 baths
- 2225 sq ft
Basics
- Date added: Added 8 months ago
- Category: Residential
- Type: SingleFamilyResidence
- Status: Active
- Bedrooms: 3
- Bathrooms: 3
- Area: 2225 sq ft
- Lot size: 1589940 sq ft
- Year built: 2021
- Subdivision Name: Johnston Co Unplatted
- Lot Size Acres: 36.5
- Bathrooms Full: 2
- Bathrooms Half: 1
- DaysOnMarket: 2
- County: Johnston
- MLS ID: 2330462
Description
-
Description:
There is a beautiful, gated entrance at the beginning of the property leading to an incredible, 3200 total sq feet, barndominium that has 3 bedrooms and 2 bathrooms. The home is bright with gorgeous wood flooring, lots of windows, and complementary colors throughout the home! The home is on 36 fully fenced gorgeous acres. There is beautiful Correa Granite countertops in the home and the kitchen appliances are sold with the house! The shop portion of the barndominimum is loaded with multiple features! The shop has 11 different small rooms with their own doors and the main portion of the shop is fully insulated and has electric ran throughout the entire shop. There is a separate bathroom in the shop and two different central heat and air units to run both the home and the shop. The shop is 28 feet deep making it perfect to store small things such as ATVs or cars with two roll up doors. There are two different water meters on the property and also a 200 amp hook up, perfect if you have a trailer or RV to plug in, RV parking, gutters, and frost-free faucets.There’s a tall fenced in large backyard that is perfect for any sized dogs to play in. You could go fishing with friends, family, or yourself in the stocked fish pond on the property or walk/drive to Pennington Creek and Blue River which is near the property. There is an abundance of mature pecan trees throughout the property making the home secluded and your perfect private heaven.
Show all description
Rooms
- Rooms Total: 0
Location
- Directions: From Milburn go north on Highway 48 A one mile to Cedar Road. Turn Right and go approx 1.2 miles property on the south side of road.
- Lot Features: Farm,MatureTrees,Ranch,Wooded
Building Details
- Architectural Style: Ranch
- Building Area Total: 2225 sq ft
- Construction Materials: AluminumSiding,Steel
- StructureType: House
- Stories: 1
- Roof: Metal
- Levels: One
Amenities & Features
- Cooling: CentralAir
- Exterior Features: DogRun
- Fencing: Decorative,Full
- Fireplaces Total: 0
- Flooring: Laminate
- Garage Spaces: 2
- Heating: Central,Electric
- Horse Amenities: HorsesAllowed
- Interior Features: GraniteCounters,None,CeilingFans
- Laundry Features: ElectricDryerHookup
- Window Features: Other
- Utilities: ElectricityAvailable,WaterAvailable
- Security Features: NoSafetyShelter
- Patio & Porch Features: Covered,Porch
- Parking Features: Attached,Boat,Garage,RVAccessParking,Storage,WorkshopinGarage
- Appliances: Dishwasher,Microwave,Oven,Range,Refrigerator,ElectricWaterHeater
- Pool Features: None
- Sewer: AerobicSeptic
School Information
- Elementary School: Milburn
- Elementary School District: Milburn - Sch Dist (C98)
- High School: Milburn
- High School District: Milburn - Sch Dist (C98)
Miscellaneous
- Contingency: 0
- Direction Faces: Northeast
- List Office Name: Legacy Premier Properties
- Possession: CloseOfEscrow
Fees & Taxes
- Tax Annual Amount: $1,170.00
- Tax Year: 2022

